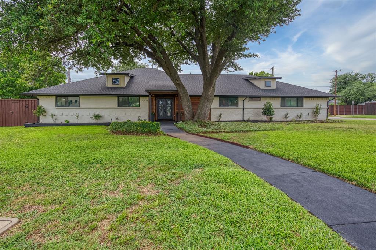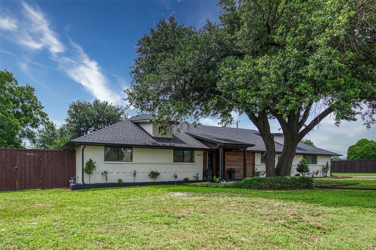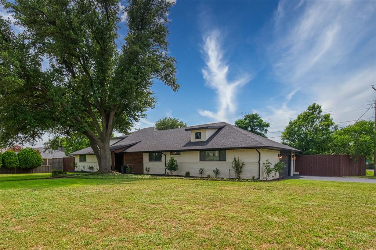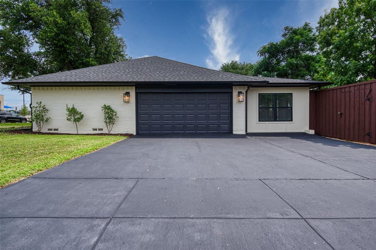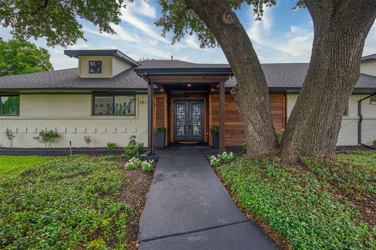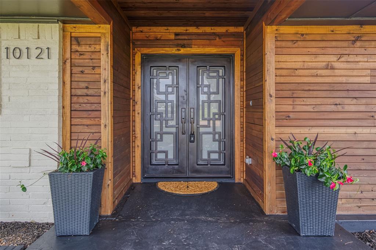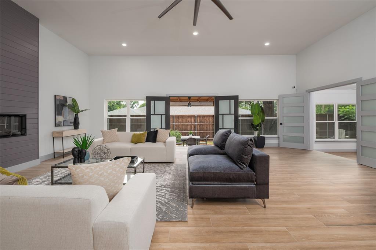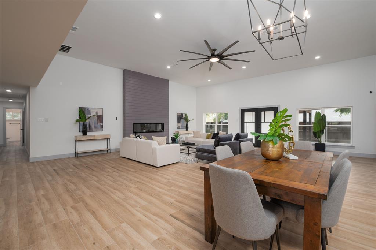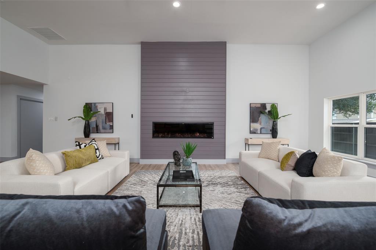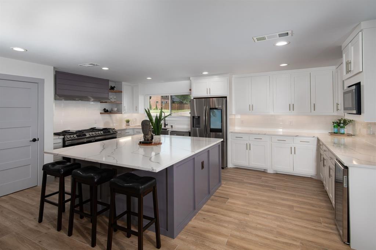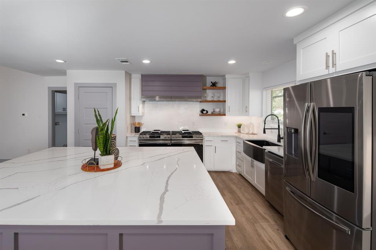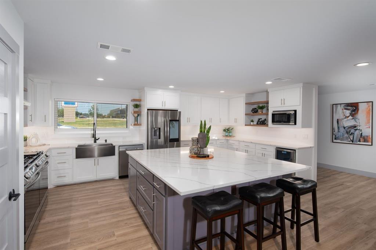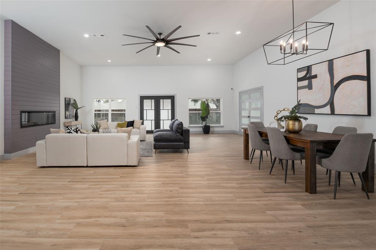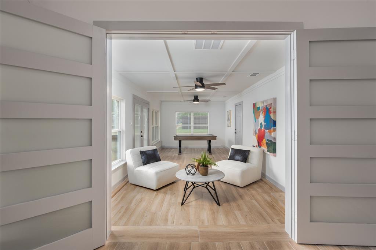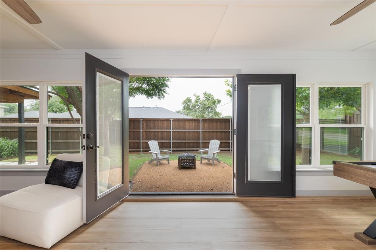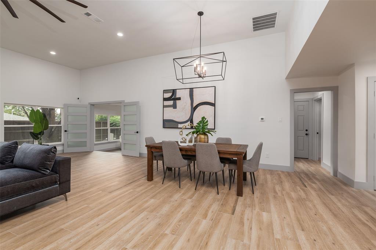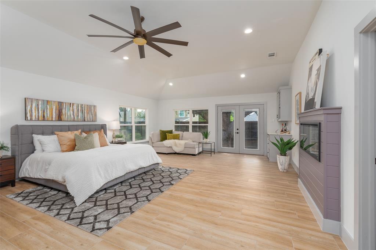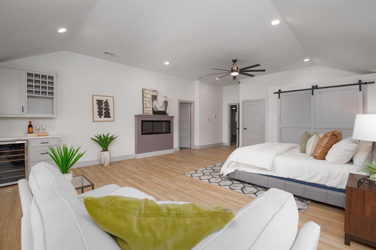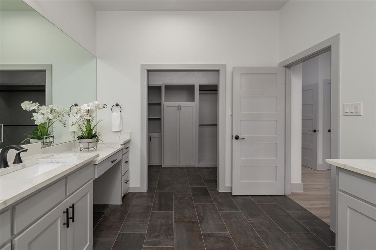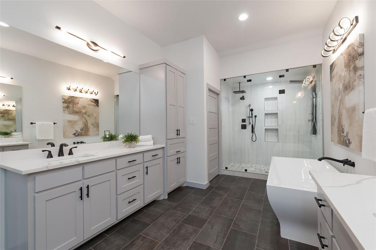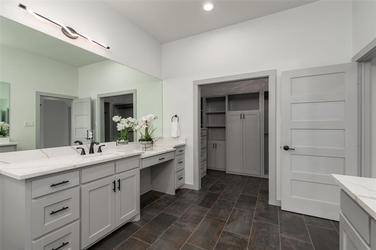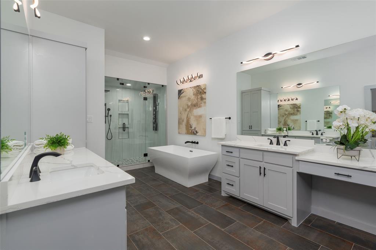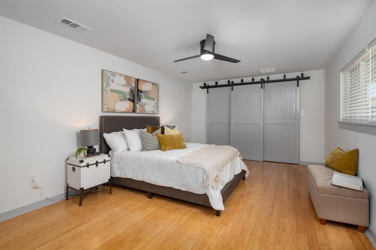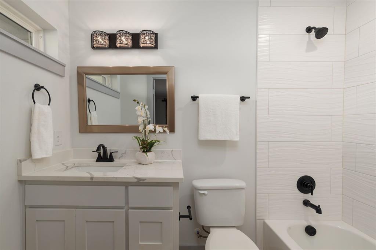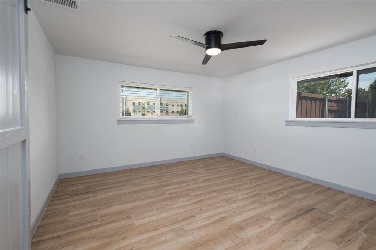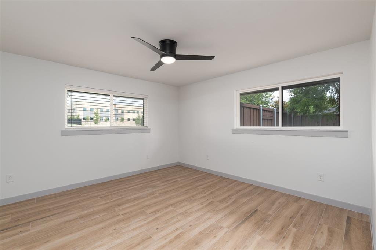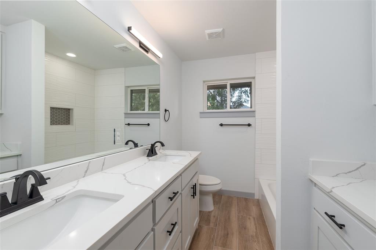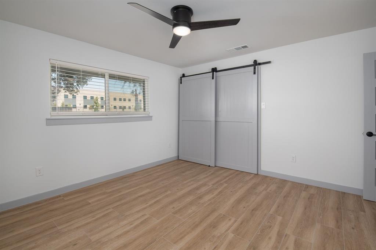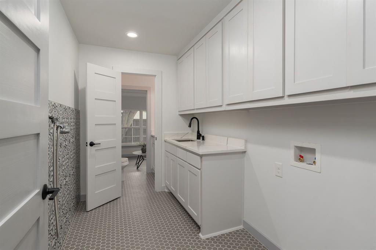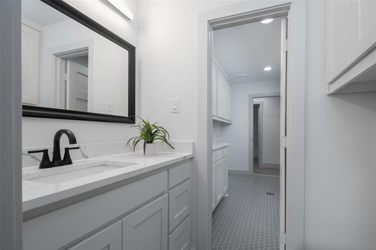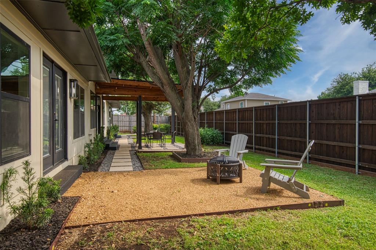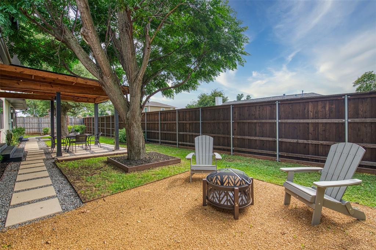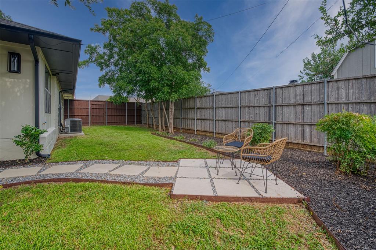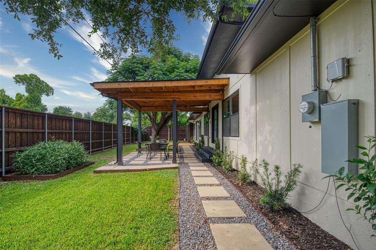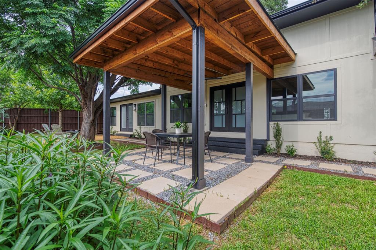10121 Hedgeway Drive, Dallas, Texas
$999,990 (Last Listing Price)
LOADING ..
HUGE price improvement! 10121 Hedgeway is a stunning Midway Hollow Ranch meticulously renovated by ScottFree Custom Homes situated on a large corner lot in the private school corridor. This entertainer's paradise offers an enormous open concept living-dining space overlooking the back yard, creating the perfect setting for memorable gatherings. The chef's kitchen with custom cabinetry is a true standout offering high end Samsung Smart Appliances including a stainless refrigerator with a SmartHome Hub and double ovens, ensuring seamless day-to-day living. The primary suite is a luxurious retreat with its spa-inspired bath, complete with a large soaking tub, freestanding shower, multiple closets, and a convenient coffee bar. Three additional bedrooms including a spacious en-suite, ideal for guests or a home office. From its impeccable design to its thoughtful amenities, this home offers an exceptional living experience that must be seen to be fully appreciated.
School District: Dallas ISD
Dallas MLS #: 20381481
Representing the Seller: Listing Agent Joshua Vernon; Listing Office: Dave Perry Miller Real Estate
For further information on this home and the Dallas real estate market, contact real estate broker Douglas Newby. 214.522.1000
Property Overview
- Listing Price: $999,990
- MLS ID: 20381481
- Status: Sold
- Days on Market: 468
- Updated: 11/29/2023
- Previous Status: For Sale
- MLS Start Date: 7/14/2023
Property History
- Current Listing: $999,990
- Original Listing: $1,065,000
Interior
- Number of Rooms: 4
- Full Baths: 3
- Half Baths: 1
- Interior Features: Built-in Wine CoolerDecorative LightingDouble VanityEat-in KitchenFlat Screen WiringGranite CountersHigh Speed Internet AvailableKitchen IslandNatural WoodworkPantryVaulted Ceiling(s)OtherIn-Law Suite Floorplan
- Flooring: Ceramic TileVinyl
Parking
Location
- County: Dallas
- Directions: From US 67 toward I-35E North to Dallas North Tollway, exit left on Walnut Hill Ln, right onto Hedgeway Dr
Community
- Home Owners Association: None
School Information
- School District: Dallas ISD
- Elementary School: Walnuthill
- Middle School: Cary
- High School: Jefferson
Heating & Cooling
Utilities
Lot Features
- Lot Size (Acres): 0.34
- Lot Size (Sqft.): 14,636.16
- Lot Description: Corner Lot
Financial Considerations
- Price per Sqft.: $316
- Price per Acre: $2,976,161
- For Sale/Rent/Lease: For Sale
Disclosures & Reports
- Legal Description: WALNUT HILL MANOR 2 BLK A/6223 LOT 11
- APN: 00000538906000000
- Block: A6223
Categorized In
- Price: Under $1.5 Million
- Neighborhood: Northwest Dallas
Contact Realtor Douglas Newby for Insights on Property for Sale
Douglas Newby represents clients with Dallas estate homes, architect designed homes and modern homes.
Listing provided courtesy of North Texas Real Estate Information Systems (NTREIS)
We do not independently verify the currency, completeness, accuracy or authenticity of the data contained herein. The data may be subject to transcription and transmission errors. Accordingly, the data is provided on an ‘as is, as available’ basis only.


