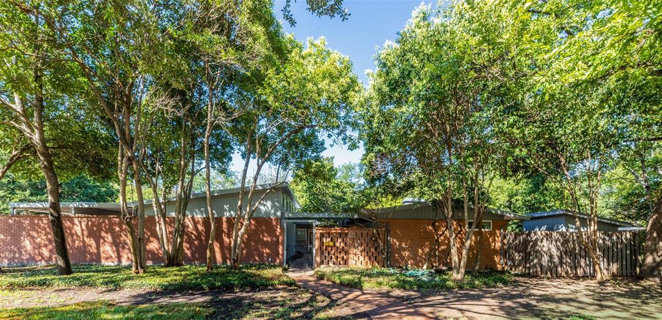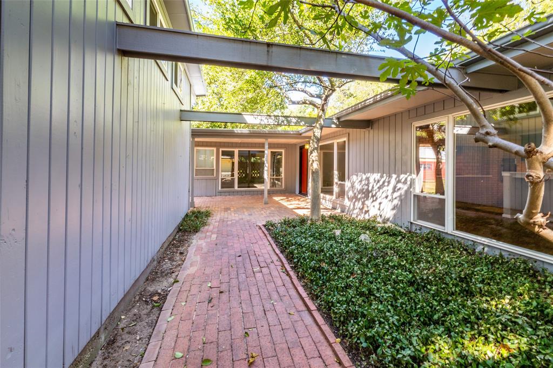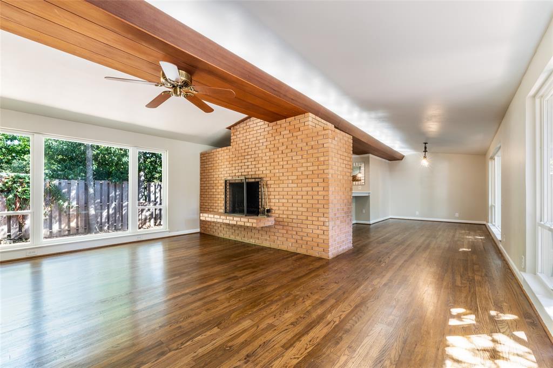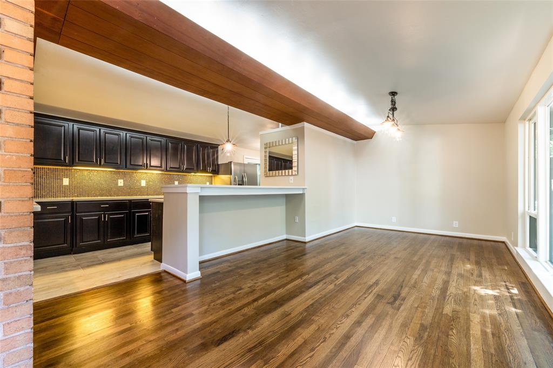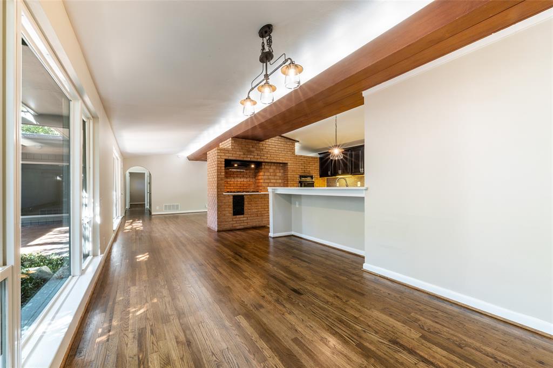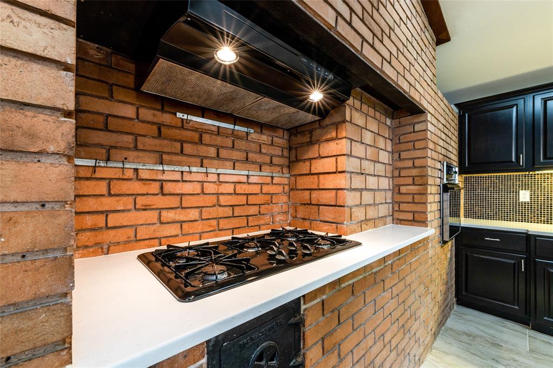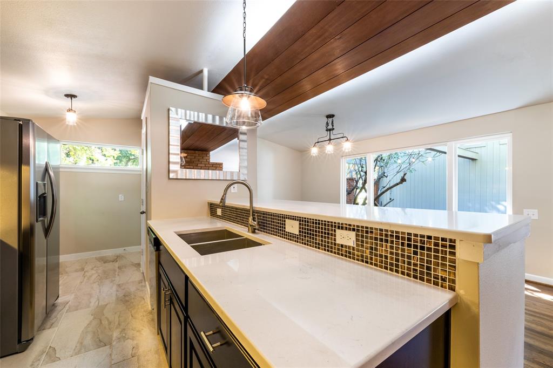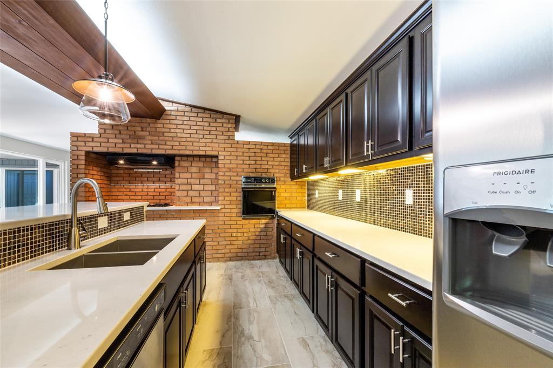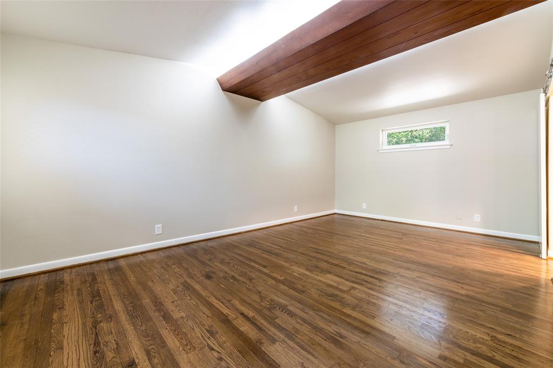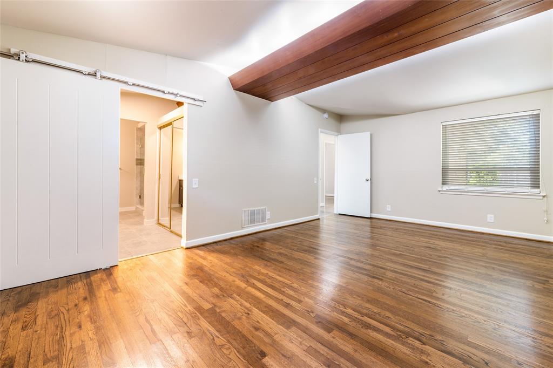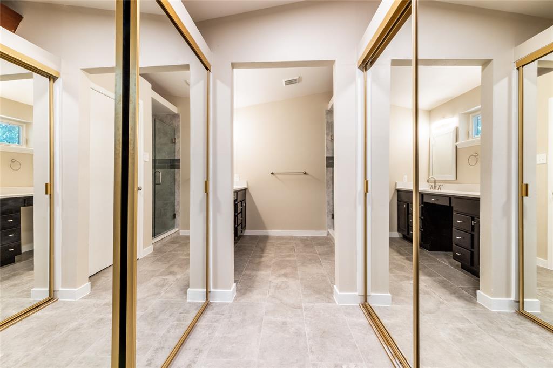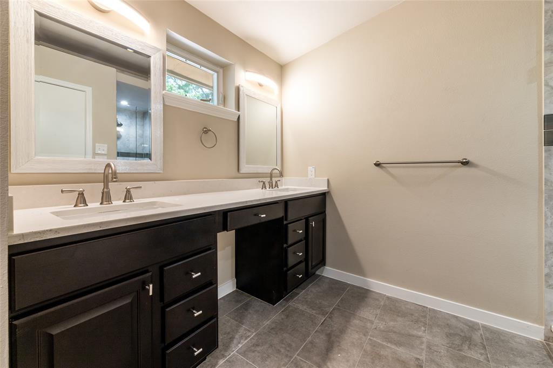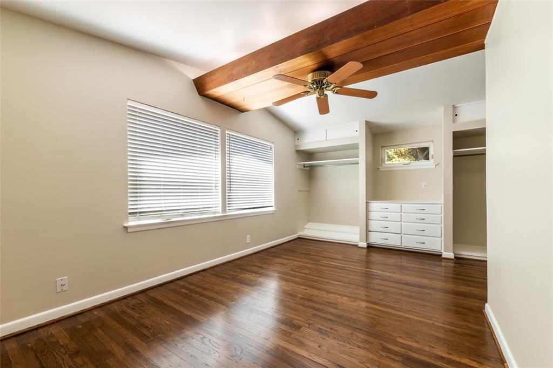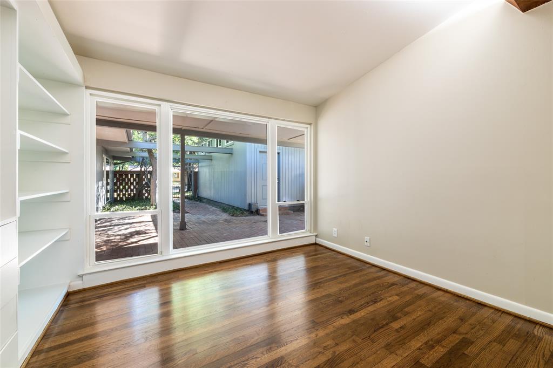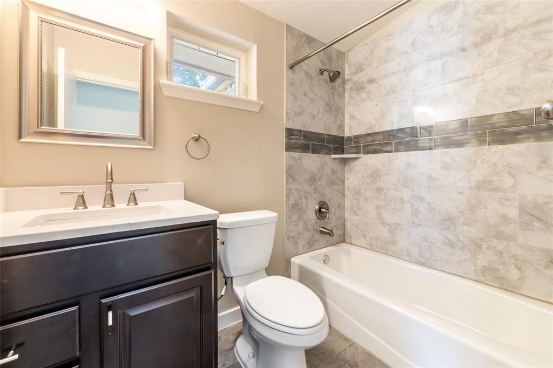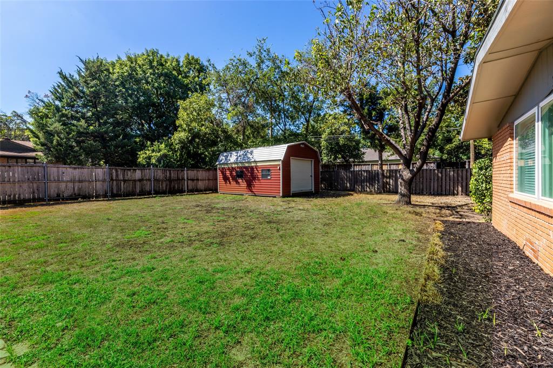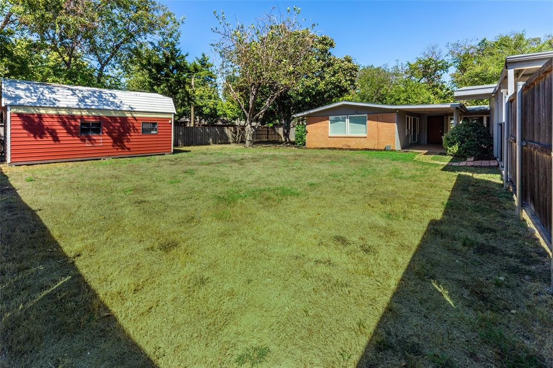10263 Better Drive, Dallas, Texas
$865,000 (Last Listing Price)Architect Thomas Scott Dean
LOADING ..
Come check out this one of a kind, Mid-Century, modern home with converted garage 480 SF artist studio on an oversized one-third acre, estate style lot! Designed by Thomas Scott Dean and built in 1953, this home has the best of vintage and modern amenities for today's family. Recent updates include new kitchen, bathrooms, hardwoods and paint. New roof in 2019! This home offers 2 covered parking spaces, an open patio area in front of home and in back, along with lots of storage! All appliances come with home. Walking distance to ESD! Close to shopping, schools, parks, walking trails and major thoroughfares.
School District: Dallas ISD
Dallas MLS #: 20459983
Representing the Seller: Listing Agent Victor Aves; Listing Office: Pegasus Realty, Inc.
For further information on this home and the Dallas real estate market, contact real estate broker Douglas Newby. 214.522.1000
Property Overview
- Listing Price: $865,000
- MLS ID: 20459983
- Status: Sold
- Days on Market: 473
- Updated: 3/15/2024
- Previous Status: For Sale
- MLS Start Date: 3/15/2024
Property History
- Current Listing: $865,000
- Original Listing: $875,000
Interior
- Number of Rooms: 3
- Full Baths: 2
- Half Baths: 0
- Interior Features: Cable TV AvailableDecorative LightingHigh Speed Internet Available
- Flooring: Ceramic TileVinylWood
Parking
- Parking Features: CoveredGarage Faces Side
Location
- County: Dallas
- Directions: From Midway Road Take South Better, West to Better Drive go right to your client's new home on left side of street.
Community
- Home Owners Association: None
School Information
- School District: Dallas ISD
- Elementary School: Walnuthill
- Middle School: Cary
- High School: Jefferson
Heating & Cooling
- Heating/Cooling: CentralNatural Gas
Utilities
Lot Features
- Lot Size (Acres): 0.36
- Lot Size (Sqft.): 15,768.72
- Lot Dimensions: 113 X 148
- Lot Description: Interior LotIrregular LotMany TreesOther
- Fencing (Description): FencedWood
Financial Considerations
- Price per Sqft.: $467
- Price per Acre: $2,389,503
- For Sale/Rent/Lease: For Sale
Disclosures & Reports
- Legal Description: MIDWAY HILLS REV BLK 1/6425 LT 4 VOL98096/7523 DD0
- Restrictions: No Smoking,No Sublease,No Waterbeds,Pet Restrictions
- APN: 00000585850000000
- Block: 16425
Categorized In
- Price: Under $1.5 Million
- Style: Mid-Century Modern
- Neighborhood: Northwest Dallas
Contact Realtor Douglas Newby for Insights on Property for Sale
Douglas Newby represents clients with Dallas estate homes, architect designed homes and modern homes.
Listing provided courtesy of North Texas Real Estate Information Systems (NTREIS)
We do not independently verify the currency, completeness, accuracy or authenticity of the data contained herein. The data may be subject to transcription and transmission errors. Accordingly, the data is provided on an ‘as is, as available’ basis only.


