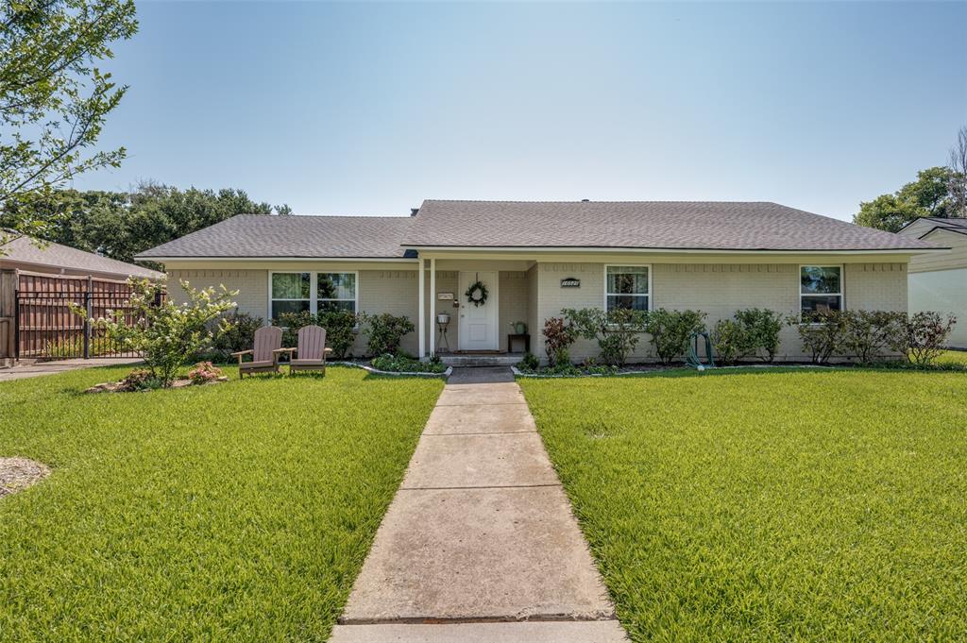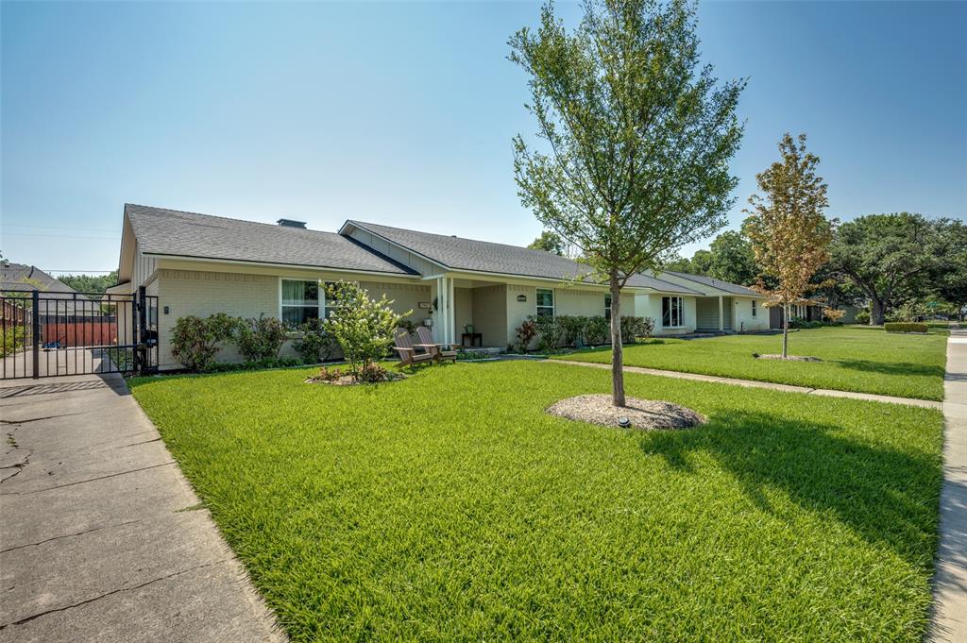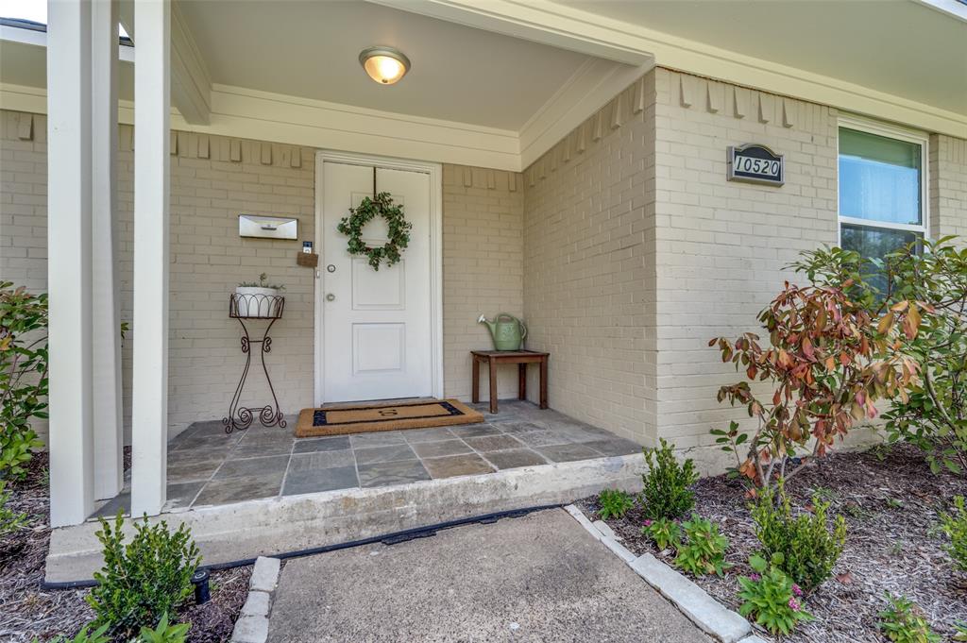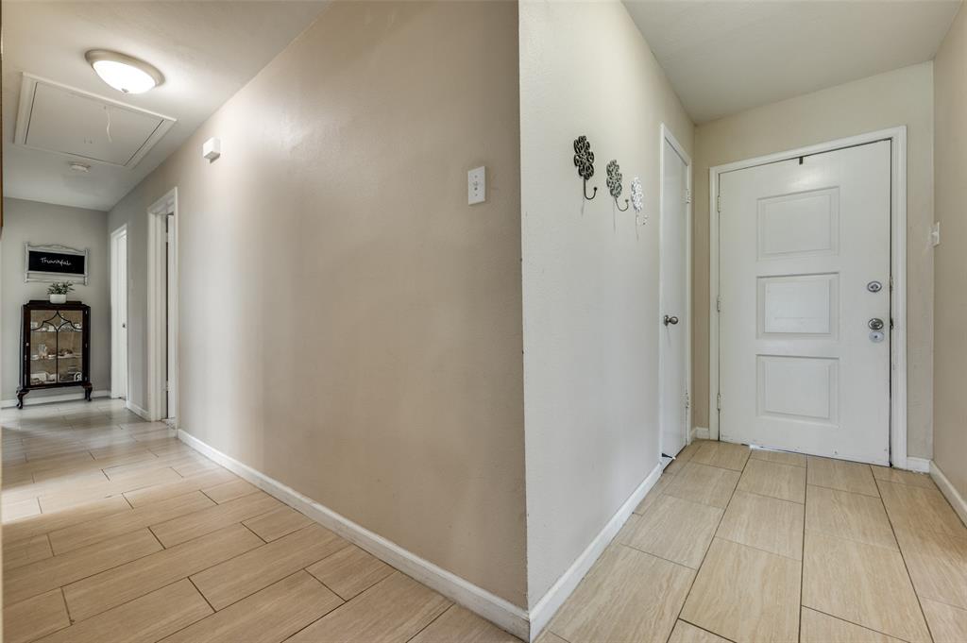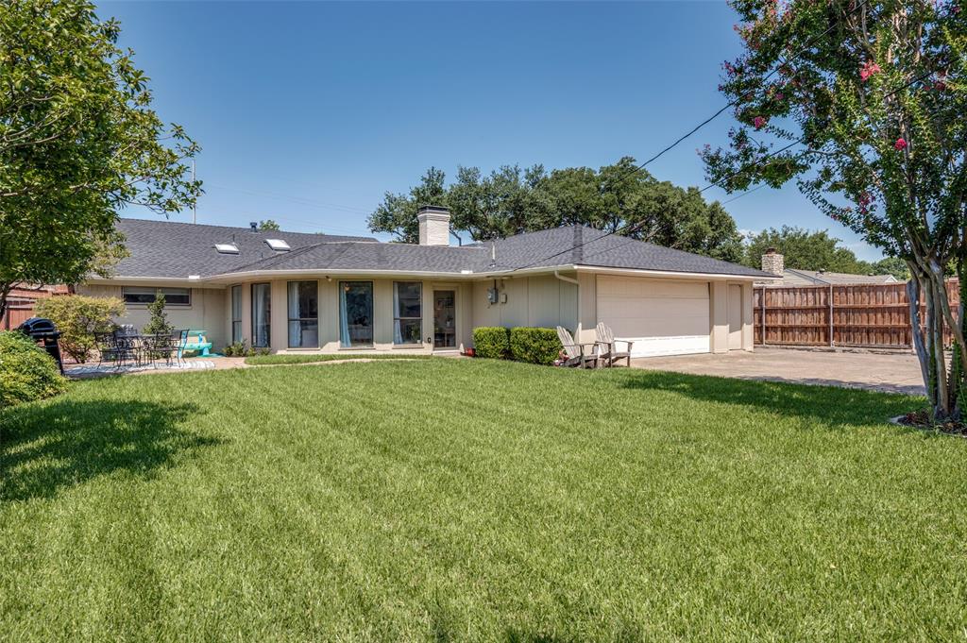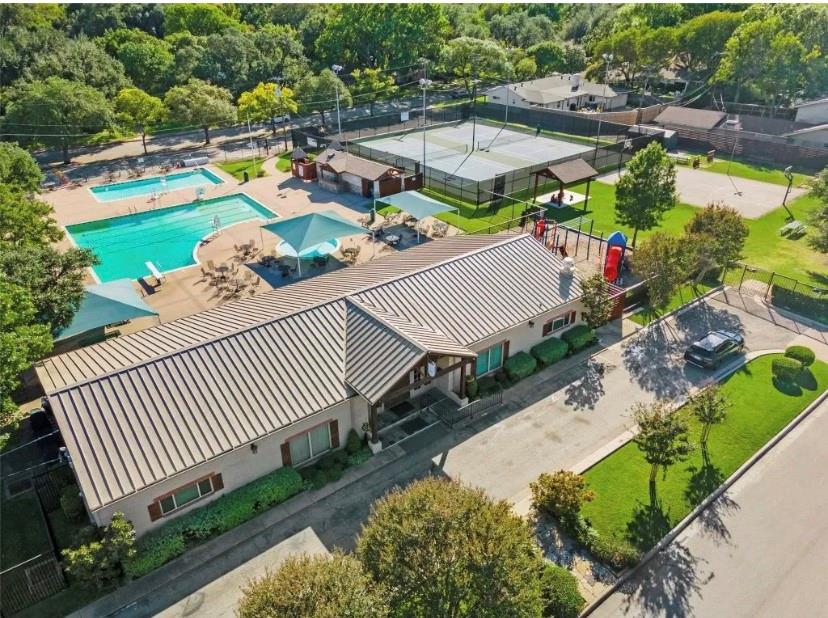10520 Cromwell Drive, Dallas, Texas
$540,000 (Last Listing Price)
LOADING ..
Charming 3 bed 2 bath with office located in Sparkman Estates. This home features a light and airy open floor plan. The large den opens to a sitting room and second living room. The kitchen has recently been repainted with new hardware. The large backyard had new sod laid early this year. Roof and gutters replaced in 2023. Siding painted 2023. Trees trimmed 2023. New main sewer line replaced in 2021. Furnace,HVAC replaced 2021. New gate motor 2020. Foundation repaired in 2017. Home located in desirable location in Sparkman club estates with pool, park, tennis courts and clubhouse. You do not want to miss this gem!
School District: Dallas ISD
Dallas MLS #: 20390255
Representing the Seller: Listing Agent Mary Monkhouse; Listing Office: Compass RE Texas, LLC.
For further information on this home and the Dallas real estate market, contact real estate broker Douglas Newby. 214.522.1000
Property Overview
- Listing Price: $540,000
- MLS ID: 20390255
- Status: Sold
- Days on Market: 702
- Updated: 8/15/2023
- Previous Status: For Sale
- MLS Start Date: 7/27/2023
Property History
- Current Listing: $540,000
Interior
- Number of Rooms: 3
- Full Baths: 2
- Half Baths: 0
- Interior Features: Built-in FeaturesEat-in KitchenGranite CountersOpen Floorplan
- Flooring: CarpetCeramic TileWood
Parking
- Parking Features: Garage
Location
- County: Dallas
- Directions: use GPS
Community
- Home Owners Association: Voluntary
School Information
- School District: Dallas ISD
- Elementary School: Degolyer
- Middle School: Marsh
- High School: White
Heating & Cooling
- Heating/Cooling: Central
Utilities
- Utility Description: City SewerCity WaterCurbs
Financial Considerations
- Price per Sqft.: $239
- Price per Acre: $2,109,375
- For Sale/Rent/Lease: For Sale
Disclosures & Reports
- Legal Description: WALNUT HILL NORTH 2ND SECT BLK D/6429 LT 5
- APN: 00000587344000000
- Block: D6429
Categorized In
- Price: Under $1.5 Million
- Style: Traditional
- Neighborhood: Northwest Dallas
Contact Realtor Douglas Newby for Insights on Property for Sale
Douglas Newby represents clients with Dallas estate homes, architect designed homes and modern homes.
Listing provided courtesy of North Texas Real Estate Information Systems (NTREIS)
We do not independently verify the currency, completeness, accuracy or authenticity of the data contained herein. The data may be subject to transcription and transmission errors. Accordingly, the data is provided on an ‘as is, as available’ basis only.


