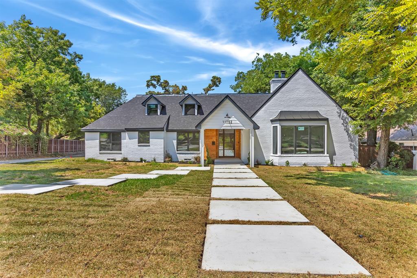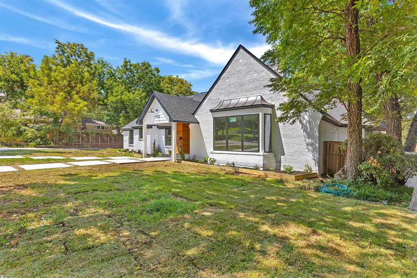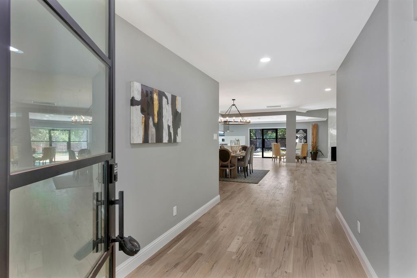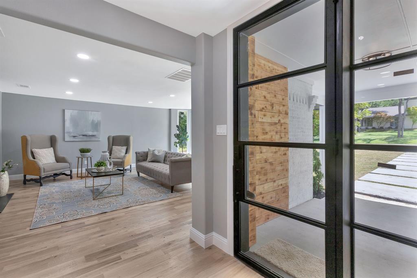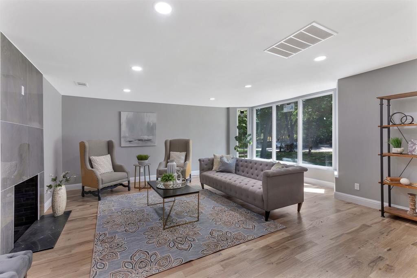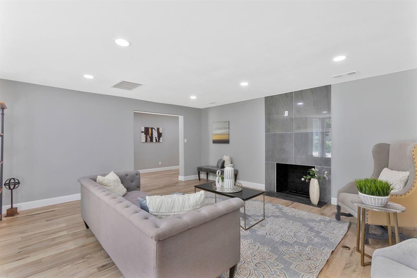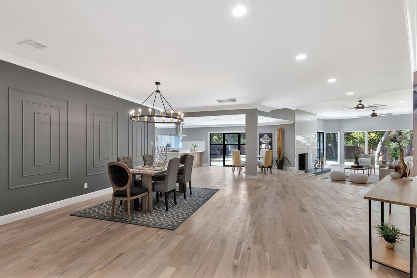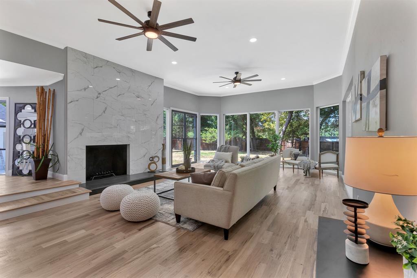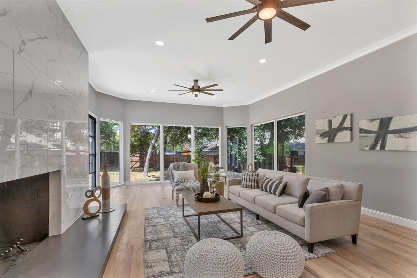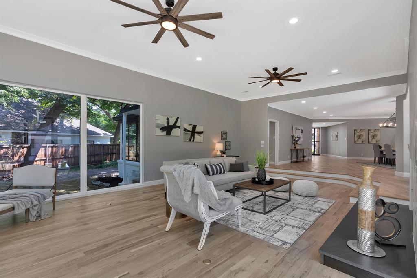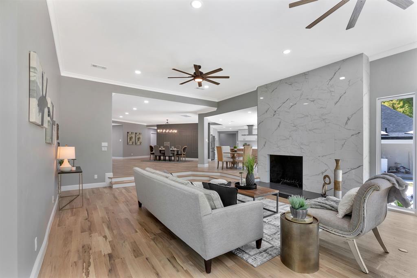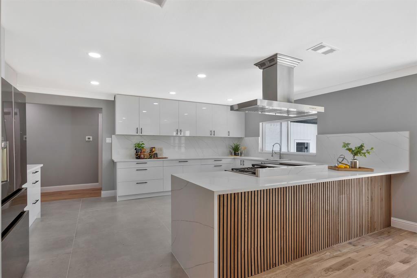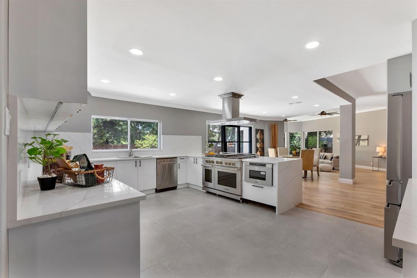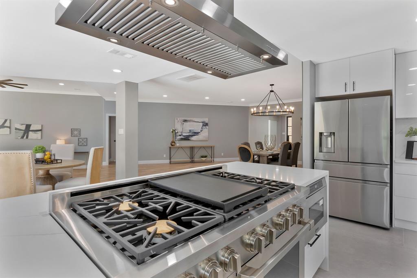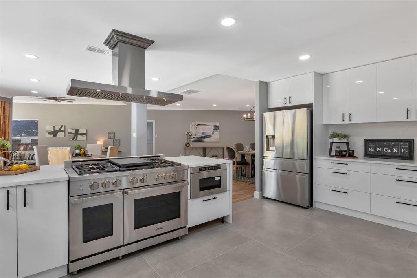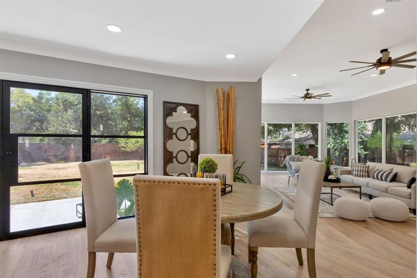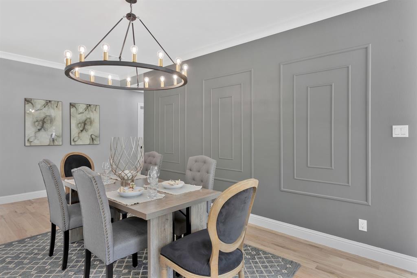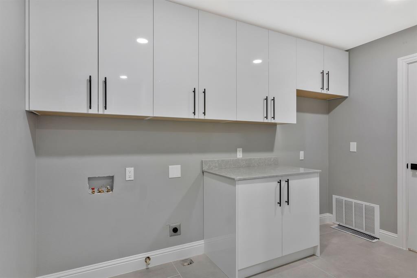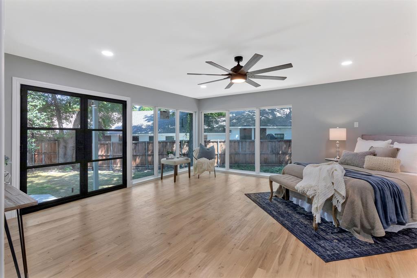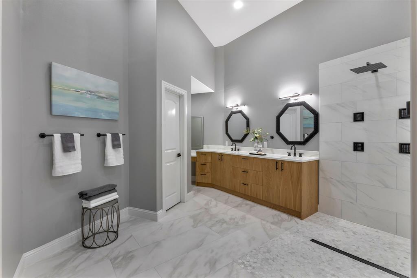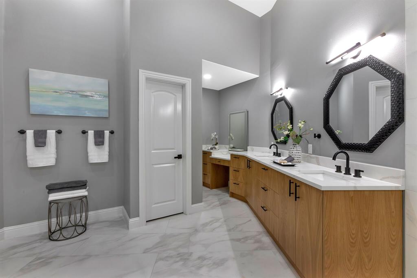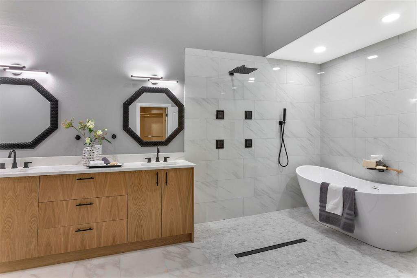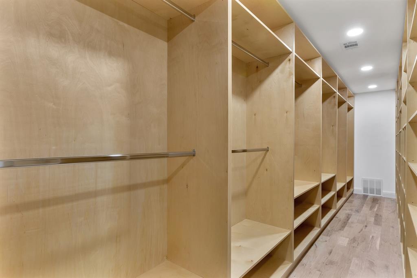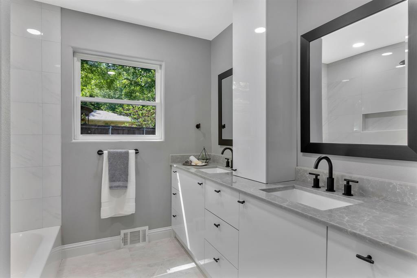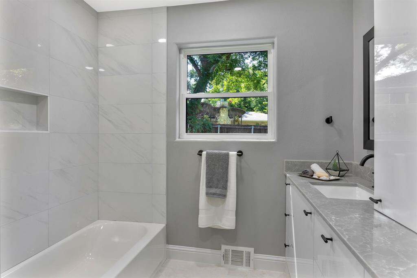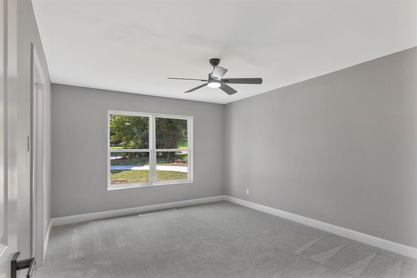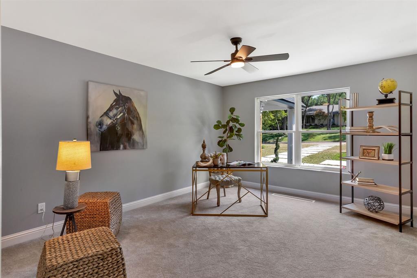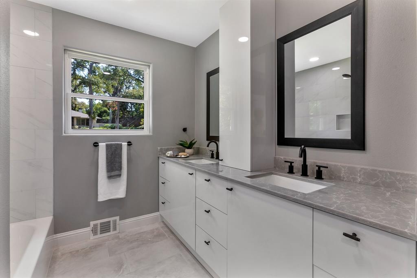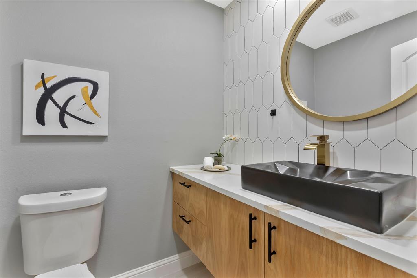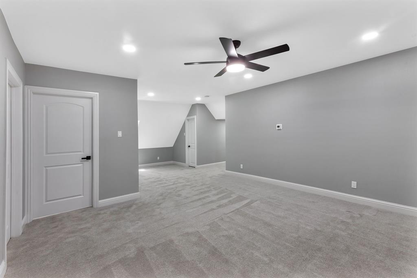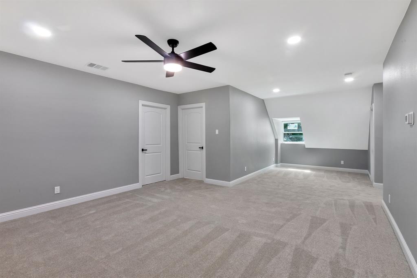11752 Valleydale Drive, Dallas, Texas
$1,850,000
LOADING ..
***Open House Sept 9th and 10th*****Amazing Opportunity in Janmar Circle Subdivision. Originally designed by a commercial architect - Joseph M. Mills. This one-and-a-half story has a cozy den (5th bed) that would make a perfect office or in-law suite with its own private bathroom. This home is energy efficient, with new windows, a new HVAC system as well as foam insulation, and a new roof. The spacious, open floorplan is centered around the kitchen- Chef's dream with 6 6-burner stove, granite countertops, and SS appliances with large windows providing natural light and views to the vast backyard. The home is located close to private schools, gyms, shopping, restaurants, Northaven Trail & airports. A pool can be added for the $100K. Awesome neighborhood!
School District: Dallas ISD
Dallas MLS #: 20405069
Representing the Seller: Listing Agent Anthony Shelton; Listing Office: Highpoint Real Estate Assc.
Representing the Buyer: Contact realtor Douglas Newby of Douglas Newby & Associates if you would like to see this property. 214.522.1000
Property Overview
- Listing Price: $1,850,000
- MLS ID: 20405069
- Status: Expired
- Days on Market: 690
- Updated: 8/14/2024
- Previous Status: For Sale
- MLS Start Date: 8/11/2023
Property History
- Current Listing: $1,850,000
- Original Listing: $1,900,000
Interior
- Number of Rooms: 5
- Full Baths: 4
- Half Baths: 1
- Interior Features: Cable TV AvailableEat-in KitchenFlat Screen WiringGranite CountersHigh Speed Internet AvailableKitchen IslandSmart Home SystemSound System Wiring
- Flooring: CarpetCeramic TileHardwood
Parking
- Parking Features: Garage Single Door
Location
- County: Dallas
- Directions: Driving West on Forest Ln from 75, Turn Left on Hill Haven Dr, Turn Left on Valleydale Dr, House will be on the left
Community
- Home Owners Association: None
School Information
- School District: Dallas ISD
- Elementary School: Kramer
- Middle School: Benjamin Franklin
- High School: Hillcrest
Heating & Cooling
Utilities
- Utility Description: City SewerCity Water
Lot Features
- Lot Size (Acres): 0.6
- Lot Size (Sqft.): 26,092.44
Financial Considerations
- Price per Sqft.: $330
- Price per Acre: $3,088,481
- For Sale/Rent/Lease: For Sale
Disclosures & Reports
- Legal Description: JANMAR CIRCLE NO 3 BLK 15/7347 LT 20 & 10X201
- APN: 00000722689000000
- Block: 15734
Categorized In
- Price: Over $1.5 Million$1 Million to $2 Million
- Style: Mid-Century Modern
- Neighborhood: Walnut Hill to Forest Lane
Contact Realtor Douglas Newby for Insights on Property for Sale
Douglas Newby represents clients with Dallas estate homes, architect designed homes and modern homes.
Listing provided courtesy of North Texas Real Estate Information Systems (NTREIS)
We do not independently verify the currency, completeness, accuracy or authenticity of the data contained herein. The data may be subject to transcription and transmission errors. Accordingly, the data is provided on an ‘as is, as available’ basis only.




