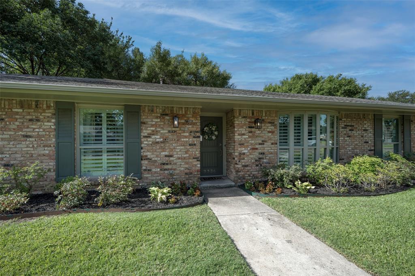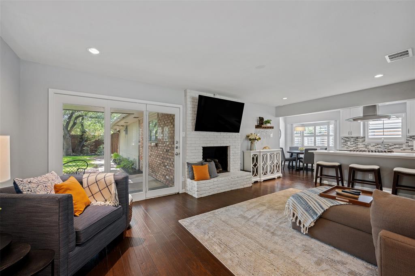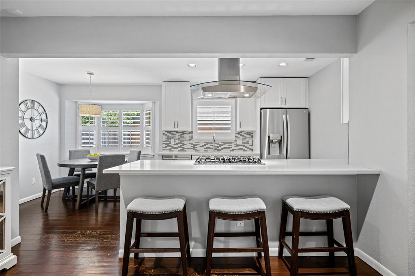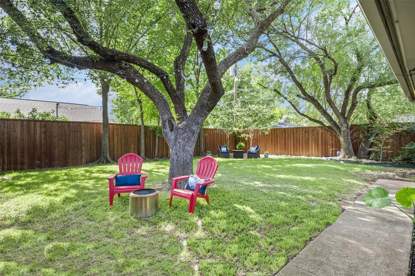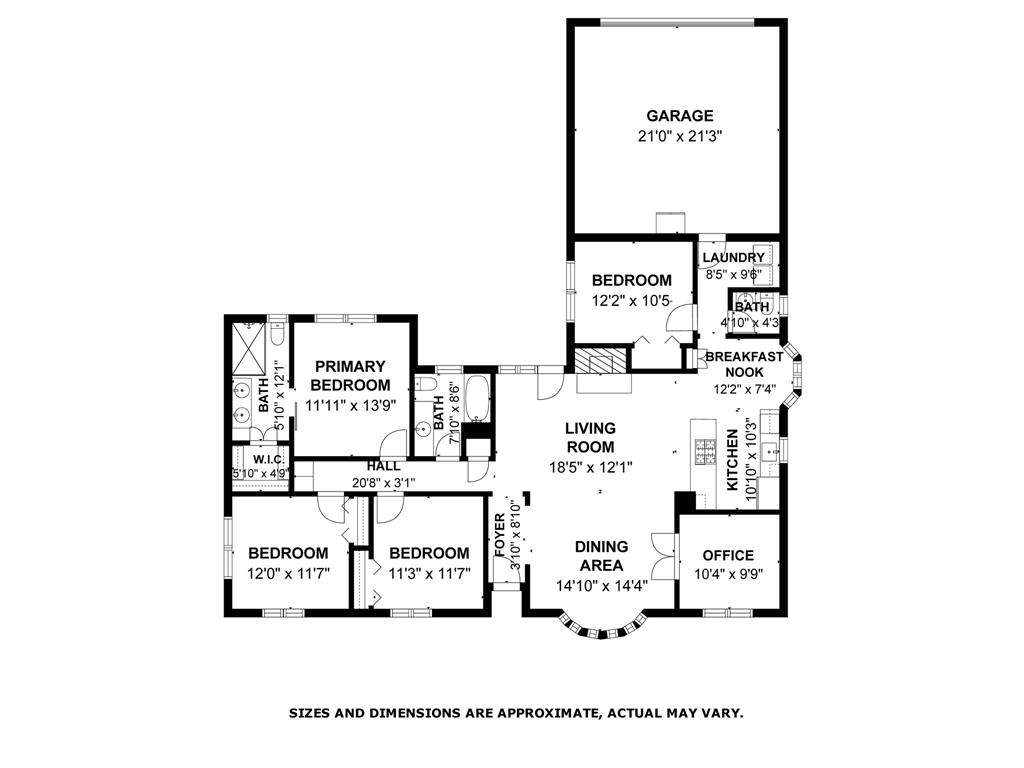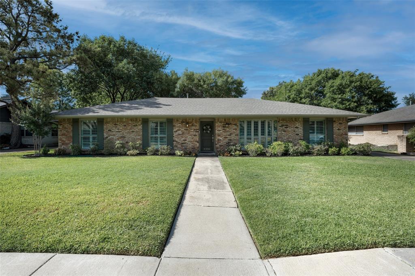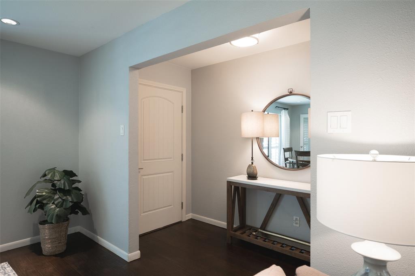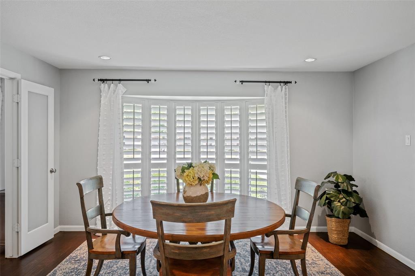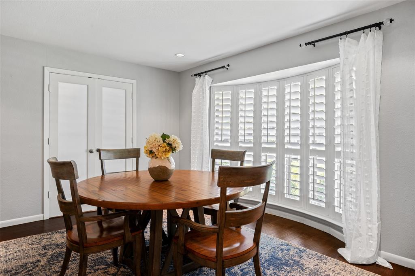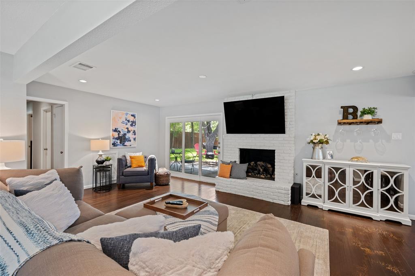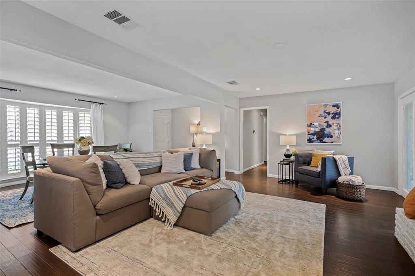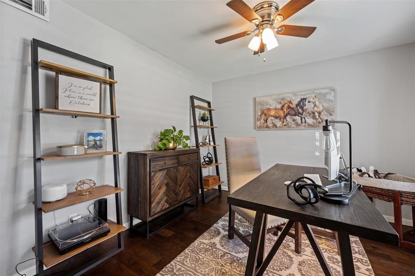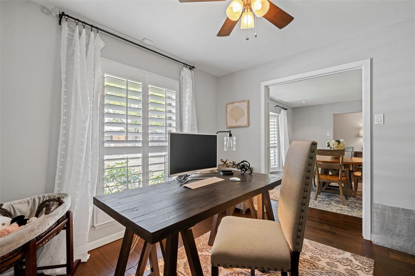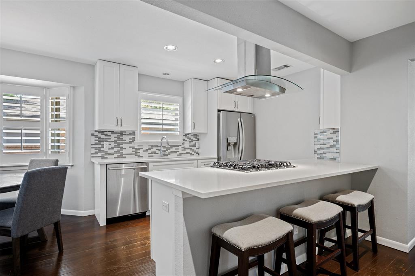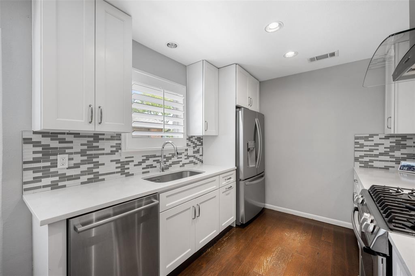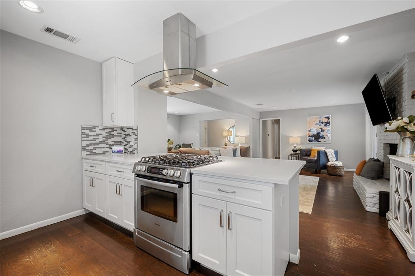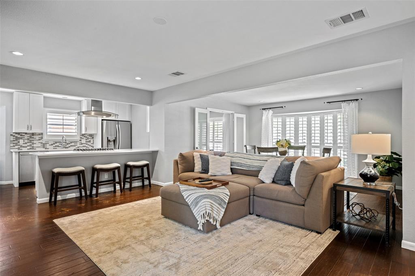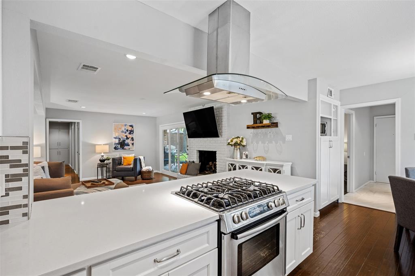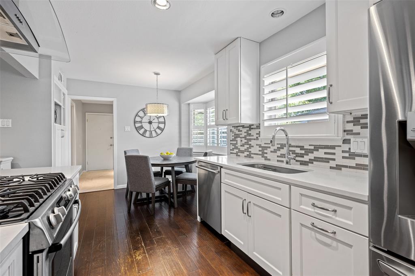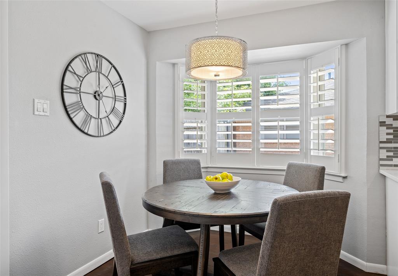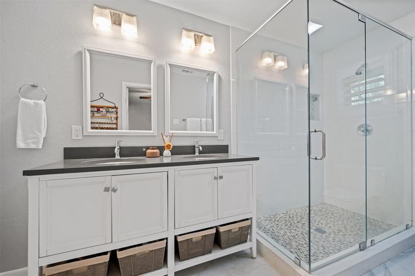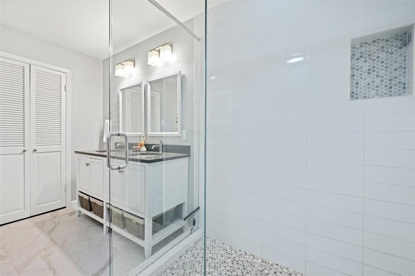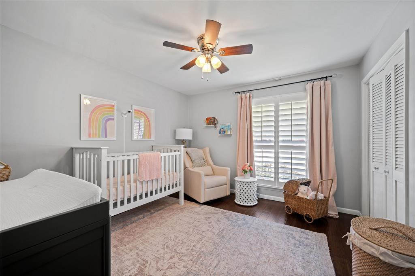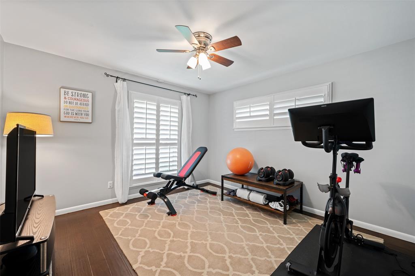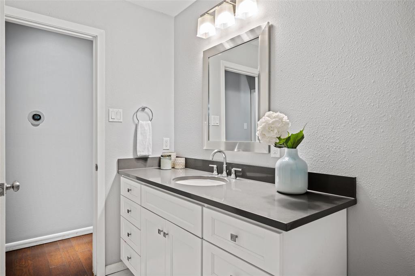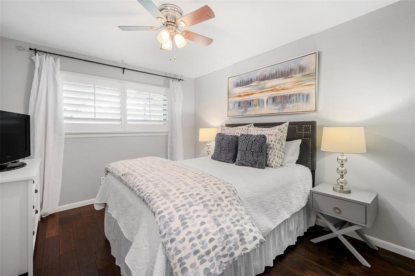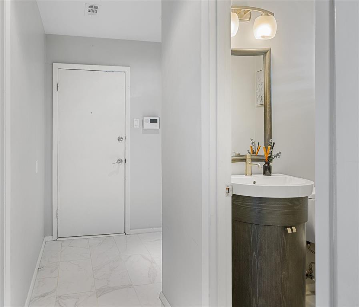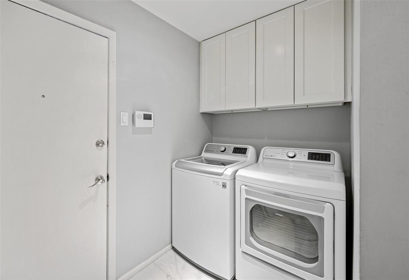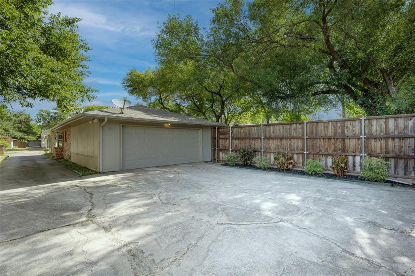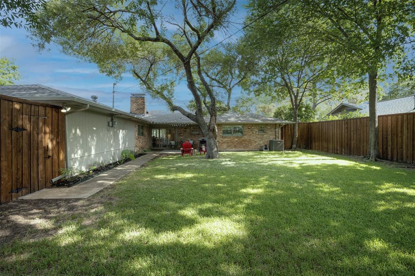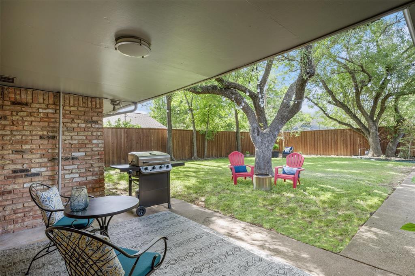3336 Whitehall Drive, Dallas, Texas
$595,000 (Last Listing Price)
LOADING ..
Beautiful updated 4 bedroom open floor plan with office in sought after Kenilworth Estates. Minutes from it all but tucked into a mature treed neighborhood. Open and bright with timeless design. Elegance abounds with wood floors, plantation shutters, recessed lighting and a neutral color palette. The living and dining areas are open to a chef's kitchen. The kitchen is fully updated with white cabinets, white quartz countertops & stylish backsplash with stainless steel appliances including gas cooktop. Updated master bath with walk in closet, dual vanities, frameless shower and designer tile. Open spacious back yard with privacy and mature trees. Covered patio with multiple areas for seating and entertaining. Perfect for entertaining or everyday living. Rear entry with fenced driveway. A must see!
School District: Dallas ISD
Dallas MLS #: 20120723
Representing the Seller: Listing Agent Nanette Ecklund-Luker; Listing Office: Allie Beth Allman & Associates
For further information on this home and the Dallas real estate market, contact real estate broker Douglas Newby. 214.522.1000
Property Overview
- Listing Price: $595,000
- MLS ID: 20120723
- Status: Sold
- Days on Market: 1057
- Updated: 9/6/2022
- Previous Status: For Sale
- MLS Start Date: 8/5/2022
Property History
- Current Listing: $595,000
Interior
- Number of Rooms: 4
- Full Baths: 2
- Half Baths: 1
- Interior Features: Cable TV AvailableDecorative LightingEat-in KitchenHigh Speed Internet AvailableKitchen IslandOpen Floorplan
- Flooring: CarpetCeramic TileWood
Parking
- Parking Features: Garage Double Door
Location
- County: Dallas
- Directions: From Royal head north on Marsh, left on Whitehall, property located on the left.
Community
- Home Owners Association: None
School Information
- School District: Dallas ISD
- Elementary School: Degolyer
- Middle School: Marsh
- High School: White
Heating & Cooling
- Heating/Cooling: Central
Utilities
Lot Features
- Lot Size (Acres): 0.24
- Lot Size (Sqft.): 10,628.64
- Lot Description: Interior LotSprinkler SystemSubdivision
- Fencing (Description): Wood
Financial Considerations
- Price per Sqft.: $305
- Price per Acre: $2,438,525
- For Sale/Rent/Lease: For Sale
Disclosures & Reports
- Legal Description: KENILWORTH ESTATES 7TH INST BLK 10/6439 LOT 2
- Restrictions: Deed,Development
- APN: 00000593260000000
- Block: 10/64
Categorized In
- Price: Under $1.5 Million
- Style: Traditional
- Neighborhood: Northwest Dallas
Contact Realtor Douglas Newby for Insights on Property for Sale
Douglas Newby represents clients with Dallas estate homes, architect designed homes and modern homes.
Listing provided courtesy of North Texas Real Estate Information Systems (NTREIS)
We do not independently verify the currency, completeness, accuracy or authenticity of the data contained herein. The data may be subject to transcription and transmission errors. Accordingly, the data is provided on an ‘as is, as available’ basis only.


