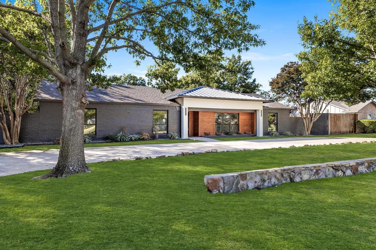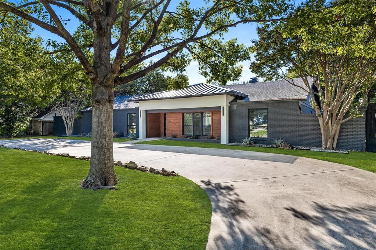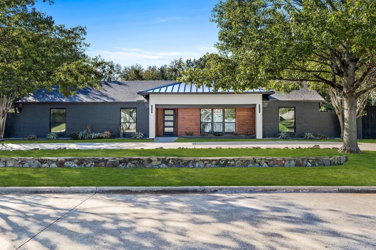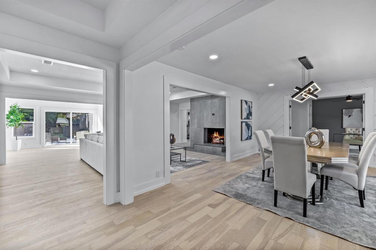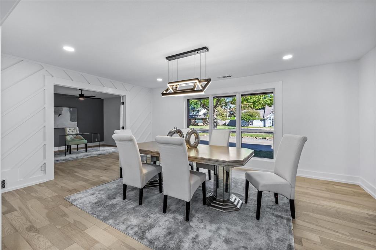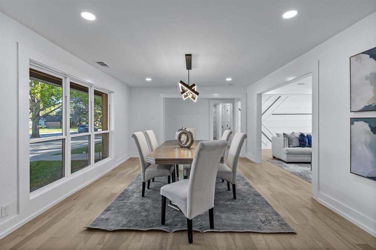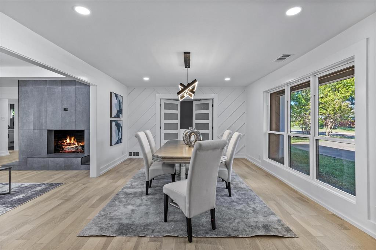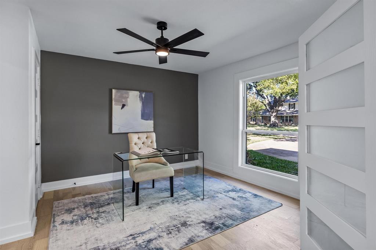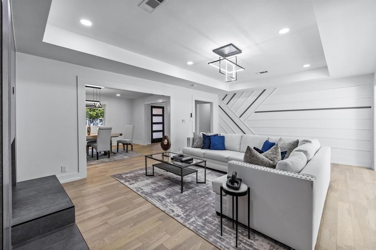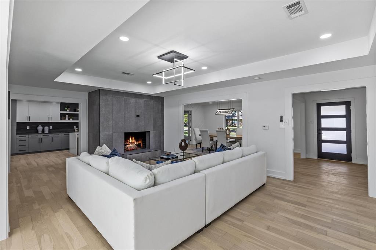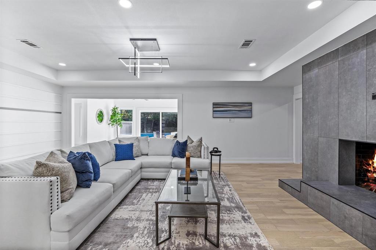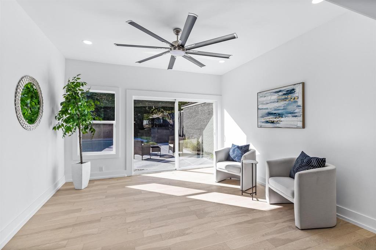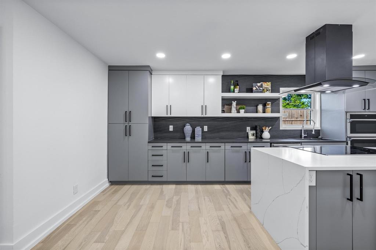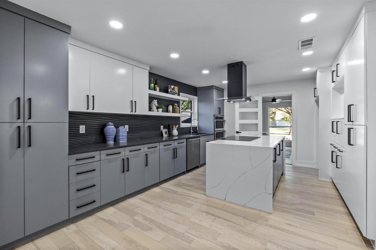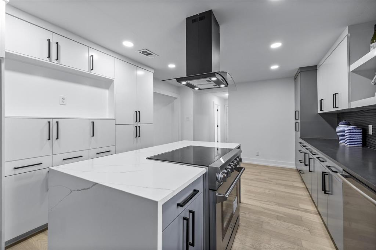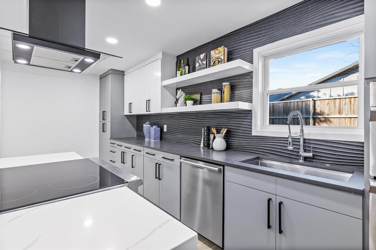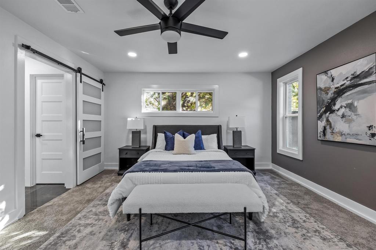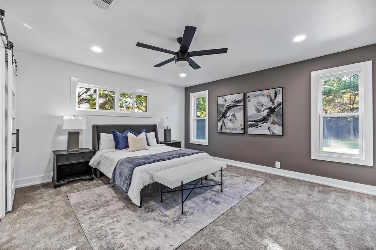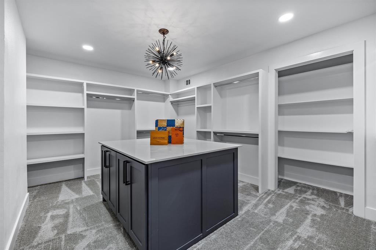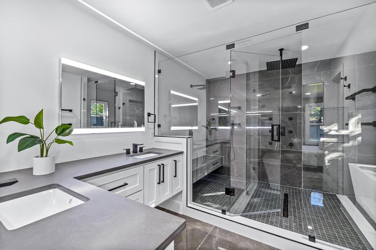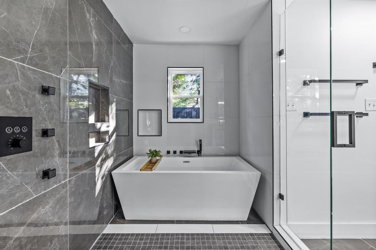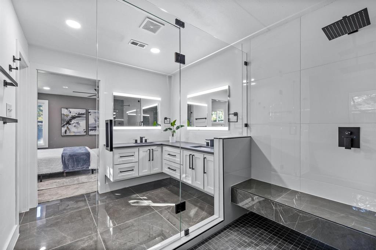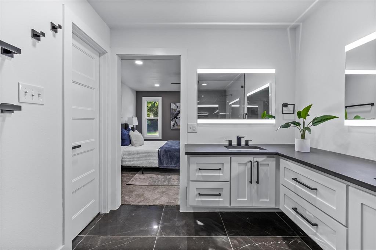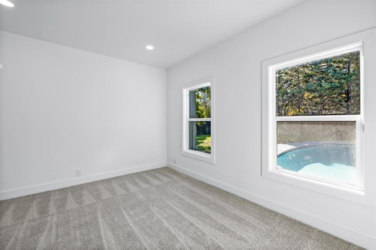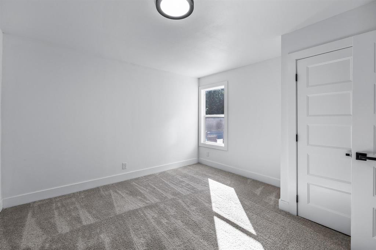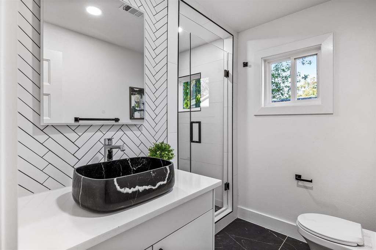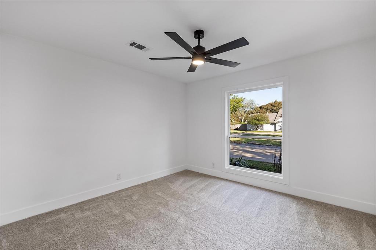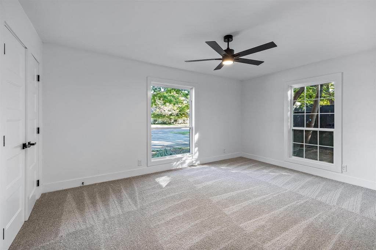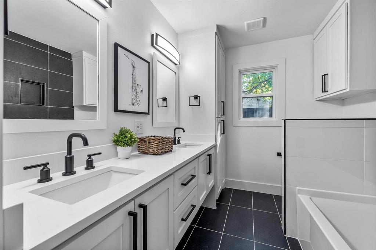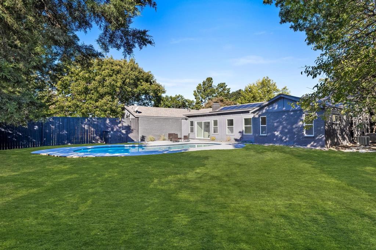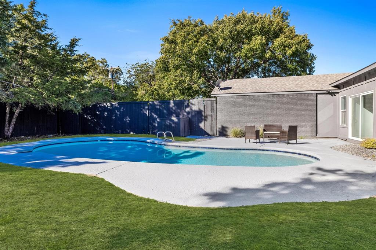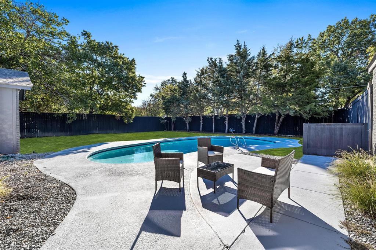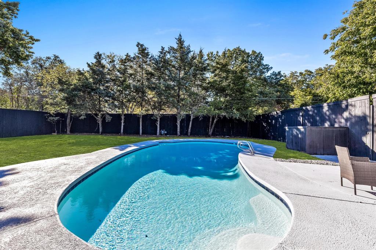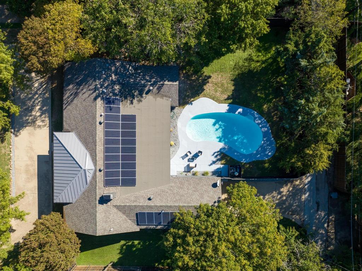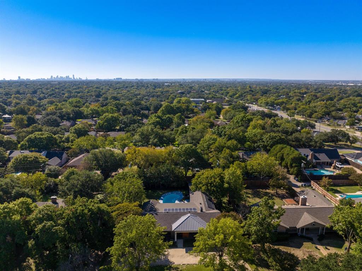3732 Vinecrest Drive, Dallas, Texas
$999,000 (Last Listing Price)
LOADING ..
Step into this beautiful modern luxury home in North Dallas. The home features 4 bedrooms, 3 baths, and a spacious office that could serve as a 5th bedroom. The living room, dining room, and kitchen flow seamlessly together. The kitchen is sleek and on-trend featuring custom white cabinets, a kitchen island, open shelves, quartz countertops, and stainless steel appliances. Split Bedrooms + a spacious primary bedroom with a luxurious walk-in closet with custom shelving. The primary bath features shower jets in the wall, two mounted rainfall shower heads, a handheld sprayer, a freestanding tub, and separate vanities. The home sits on more than a quarter acre with a pool. There's ample space for parking with both the front driveway and alley-gated access. It is located on a peaceful street with convenient access to prestigious private schools and Northaven Trail.
School District: Dallas ISD
Dallas MLS #: 20463724
Representing the Seller: Listing Agent Abbi Becker; Listing Office: Real Sense Real Estate
For further information on this home and the Dallas real estate market, contact real estate broker Douglas Newby. 214.522.1000
Property Overview
- Listing Price: $999,000
- MLS ID: 20463724
- Status: Sold
- Days on Market: 451
- Updated: 4/5/2024
- Previous Status: For Sale
- MLS Start Date: 4/5/2024
Property History
- Current Listing: $999,000
- Original Listing: $1,049,000
Interior
- Number of Rooms: 4
- Full Baths: 3
- Half Baths: 0
- Interior Features: Decorative LightingEat-in KitchenHigh Speed Internet AvailableKitchen IslandOpen FloorplanWalk-In Closet(s)
- Appliances: Irrigation Equipment
- Flooring: CarpetTileWood
Parking
- Parking Features: Alley AccessDrive Through
Location
- County: Dallas
- Directions: 635. South on Marsh Lane, East on Vinecrest Drive. House is on the right.
Community
- Home Owners Association: None
School Information
- School District: Dallas ISD
- Elementary School: Withers
- Middle School: Walker
- High School: White
Heating & Cooling
- Heating/Cooling: Central
Utilities
- Utility Description: City SewerCity Water
Lot Features
- Lot Size (Acres): 0.38
- Lot Size (Sqft.): 16,552.8
- Lot Description: Few TreesLrg. Backyard Grass
- Fencing (Description): FencedWood
Financial Considerations
- Price per Sqft.: $325
- Price per Acre: $2,628,947
- For Sale/Rent/Lease: For Sale
Disclosures & Reports
- Legal Description: ROYAL NORTH ESTATES BLK C/6437 LOT 4
- APN: 00000592330000000
- Block: C/643
Categorized In
- Price: Under $1.5 Million
- Style: Contemporary/Modern
- Neighborhood: Northwest Dallas
Contact Realtor Douglas Newby for Insights on Property for Sale
Douglas Newby represents clients with Dallas estate homes, architect designed homes and modern homes.
Listing provided courtesy of North Texas Real Estate Information Systems (NTREIS)
We do not independently verify the currency, completeness, accuracy or authenticity of the data contained herein. The data may be subject to transcription and transmission errors. Accordingly, the data is provided on an ‘as is, as available’ basis only.


