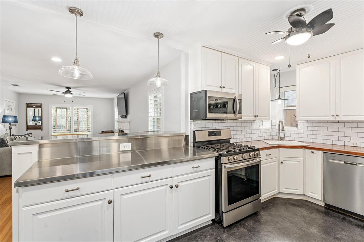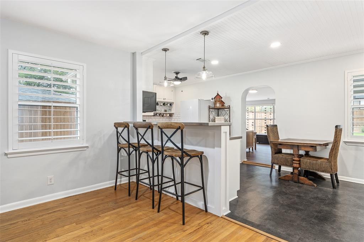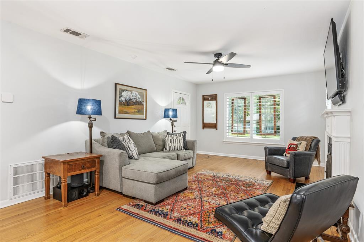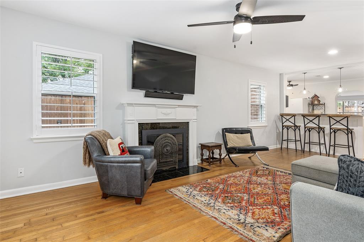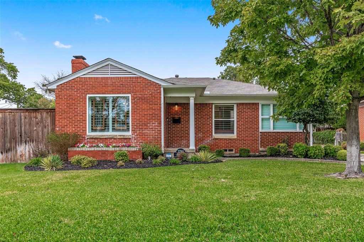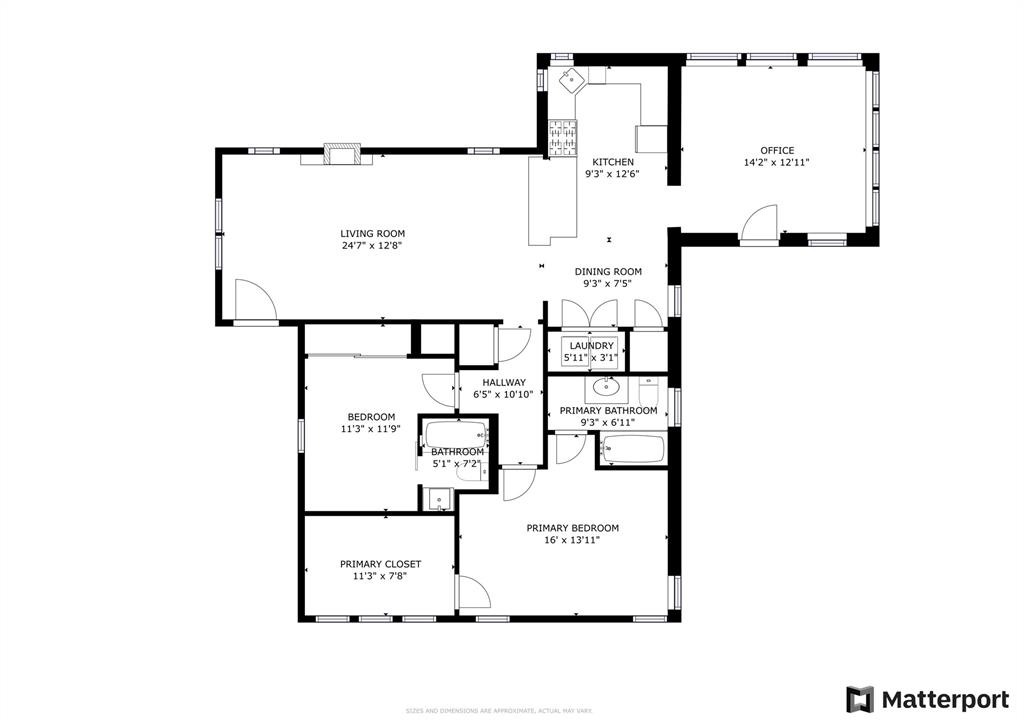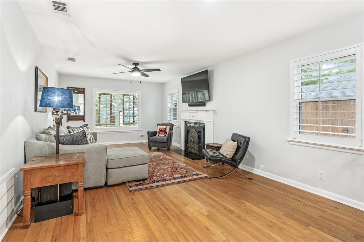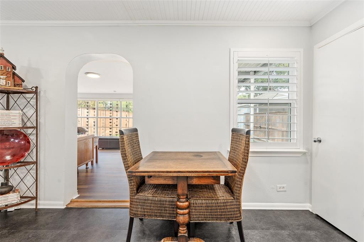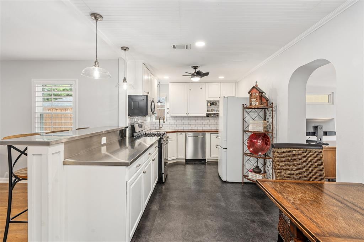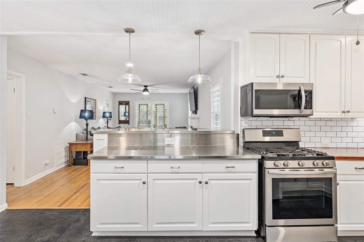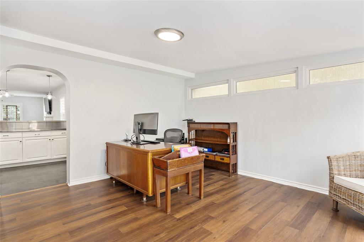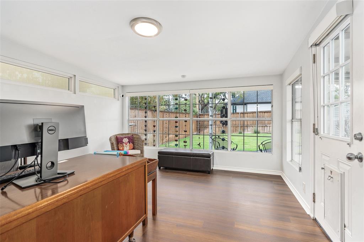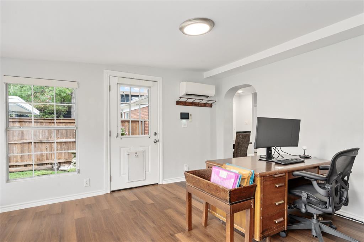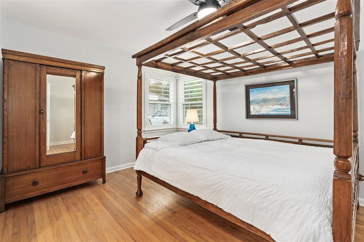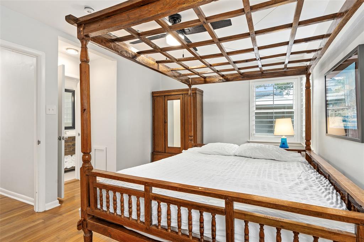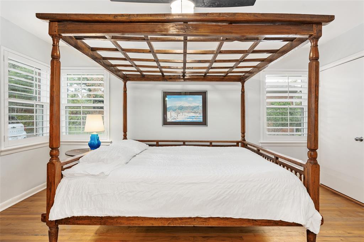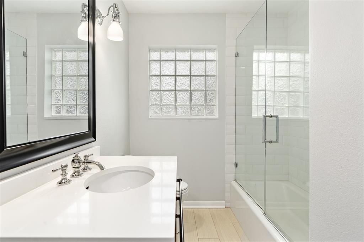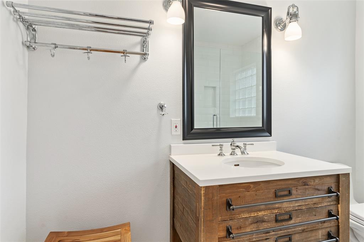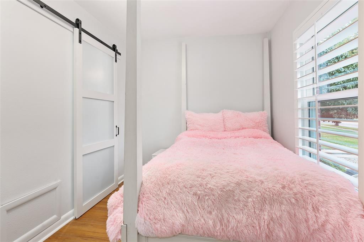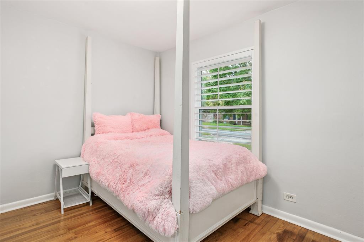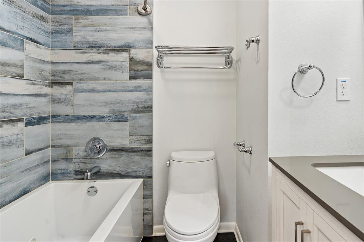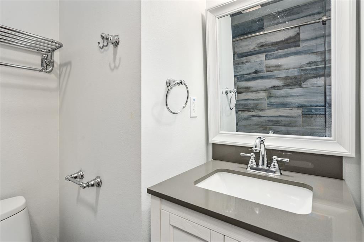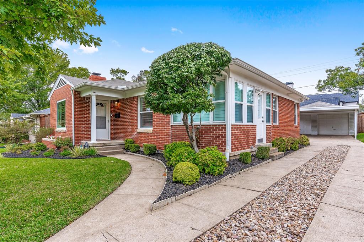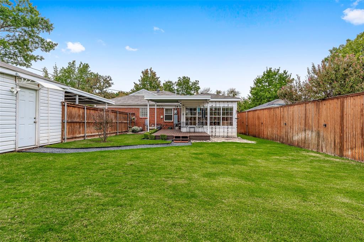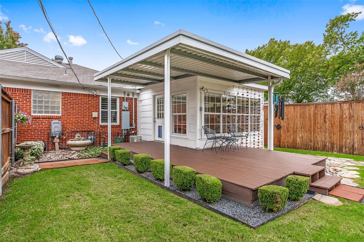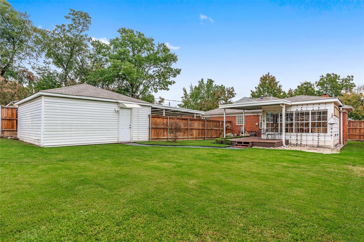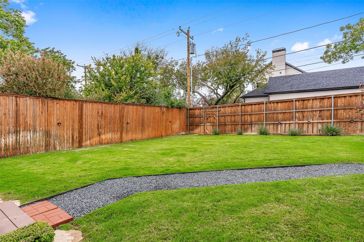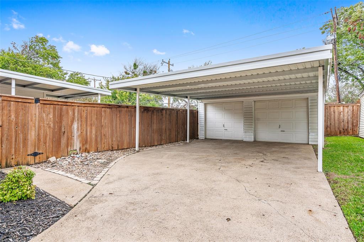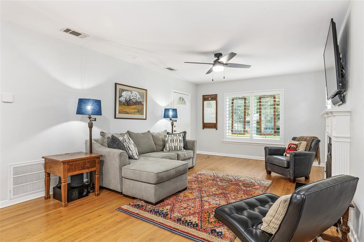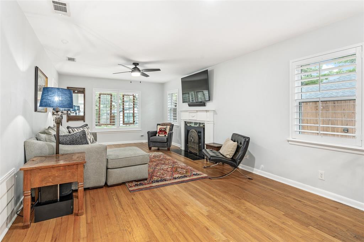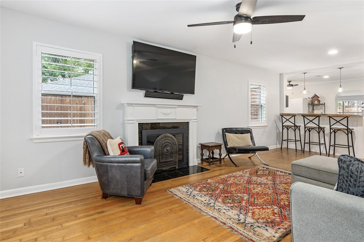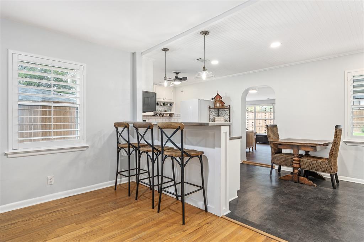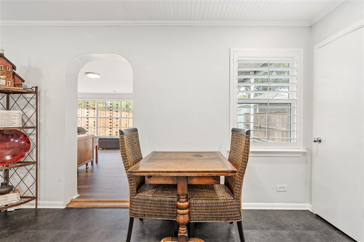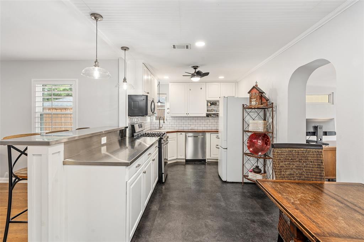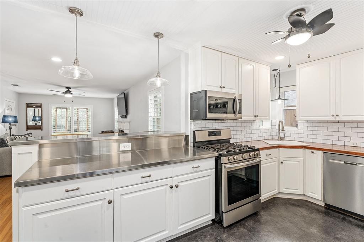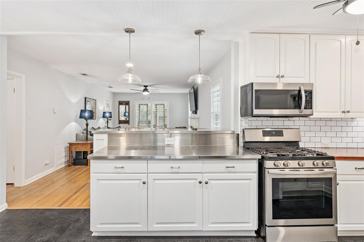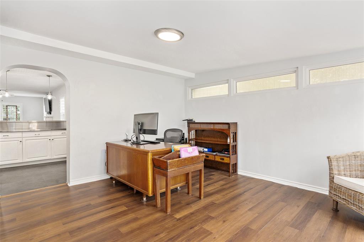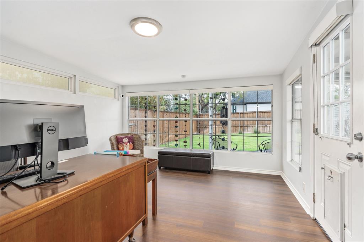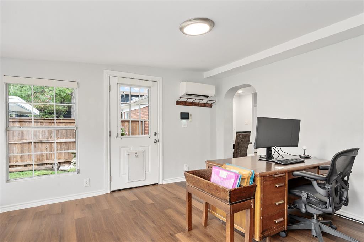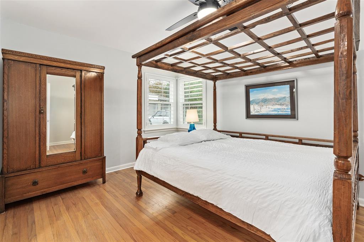3761 Seguin Drive, Dallas, Texas
$600,000 (Last Listing Price)
LOADING ..
Renovated and expanded, this sought-after Midway Hollow home features an open kitchen concept combined with the living and dining areas, featuring a breakfast bar and breakfast area for hosting and dining experiences. The spacious second living room serves as a versatile space for a home office, formal and informal living areas, or however you choose. Both bedrooms offer private en-suite retreats for today's living. Abundant natural light flows through the expansive windows, illuminating the living spaces and accentuating the elegance of the wood flooring and the luxurious plantation shutters. Step outside to a delightful backyard, complete with a covered deck, providing an inviting setting for relaxation and social gatherings. This home includes a 2 car garage and a 2 car carport, ensuring ample parking and storage space. Nestled in Midway Hollow, you'll relish the ease of access to the vibrant offerings of the Dallas area. MATTERPORT in links Special financing available Contact agent
School District: Dallas ISD
Dallas MLS #: 20464119
Representing the Seller: Listing Agent Matt Watson; Listing Office: MATT WATSON
For further information on this home and the Dallas real estate market, contact real estate broker Douglas Newby. 214.522.1000
Property Overview
- Listing Price: $600,000
- MLS ID: 20464119
- Status: Sold
- Days on Market: 459
- Updated: 3/27/2024
- Previous Status: For Sale
- MLS Start Date: 3/27/2024
Property History
- Current Listing: $600,000
- Original Listing: $615,000
Interior
- Number of Rooms: 2
- Full Baths: 2
- Half Baths: 0
- Interior Features: Cable TV AvailableDecorative LightingEat-in KitchenHigh Speed Internet AvailablePantry
- Flooring: Ceramic TileLuxury Vinyl PlankWood
Parking
- Parking Features: Garage Double DoorCarportDrivewayGarageGarage Door Opener
Location
- County: Dallas
- Directions: Between Marsh and Midway, south of Walnut Hill. Home is located in the second block east of Marsh.
Community
- Home Owners Association: None
School Information
- School District: Dallas ISD
- Elementary School: Withers
- Middle School: Walker
- High School: White
Heating & Cooling
- Heating/Cooling: CentralNatural Gas
Utilities
Lot Features
- Lot Size (Acres): 0.19
- Lot Size (Sqft.): 8,276.4
- Lot Description: Interior LotLandscapedLrg. Backyard Grass
- Fencing (Description): Wood
Financial Considerations
- Price per Sqft.: $425
- Price per Acre: $3,157,895
- For Sale/Rent/Lease: For Sale
Disclosures & Reports
- Legal Description: MARSH LANE 2 BLK 10/6178 LT 10
- APN: 00000531745000000
- Block: 10/6178
Categorized In
- Price: Under $1.5 Million
- Style: Traditional
- Neighborhood: Midway Hollow
Contact Realtor Douglas Newby for Insights on Property for Sale
Douglas Newby represents clients with Dallas estate homes, architect designed homes and modern homes.
Listing provided courtesy of North Texas Real Estate Information Systems (NTREIS)
We do not independently verify the currency, completeness, accuracy or authenticity of the data contained herein. The data may be subject to transcription and transmission errors. Accordingly, the data is provided on an ‘as is, as available’ basis only.


