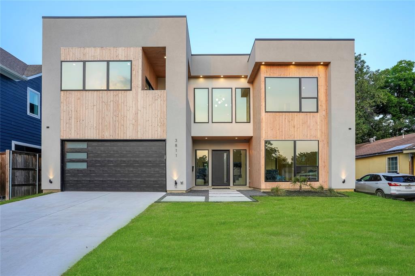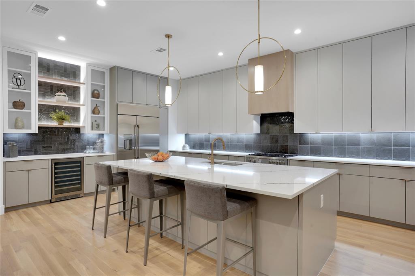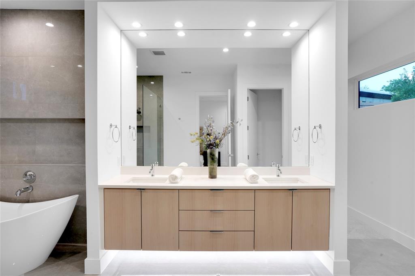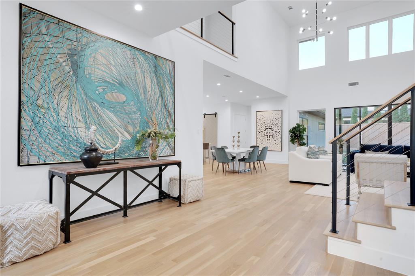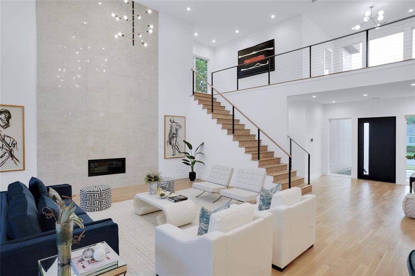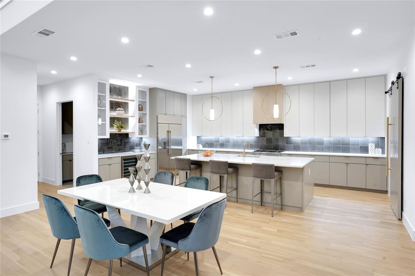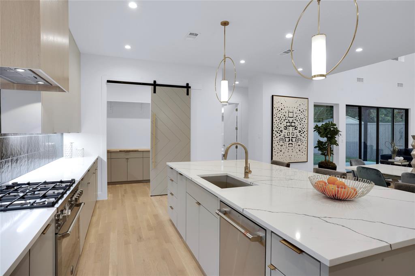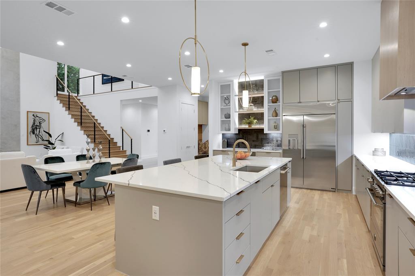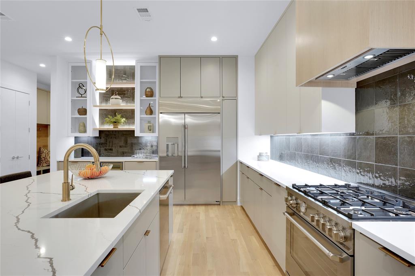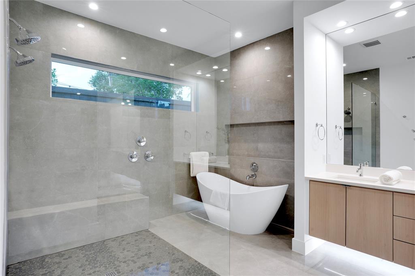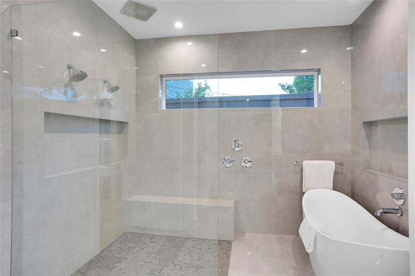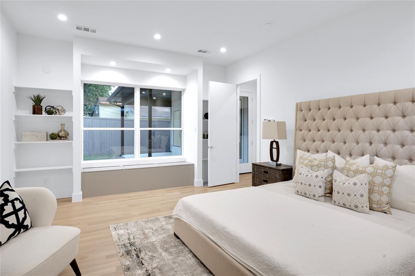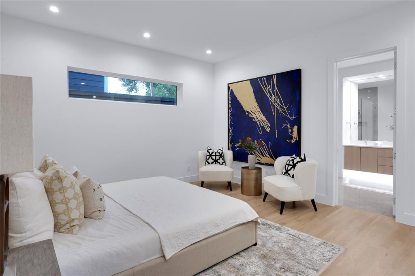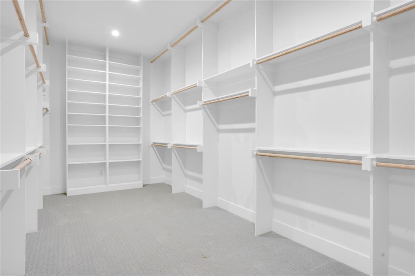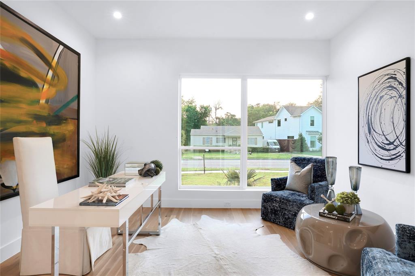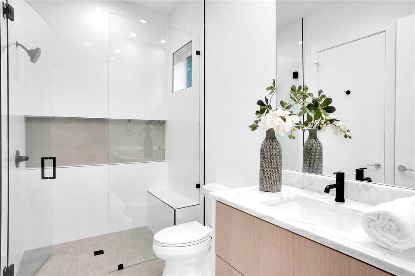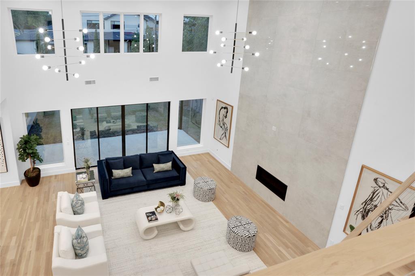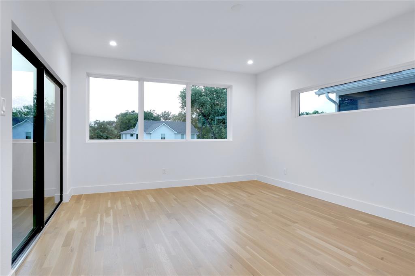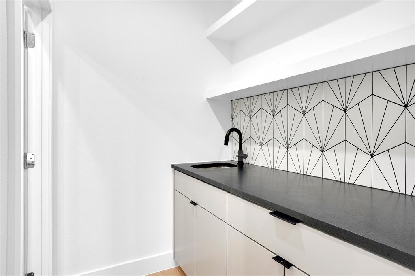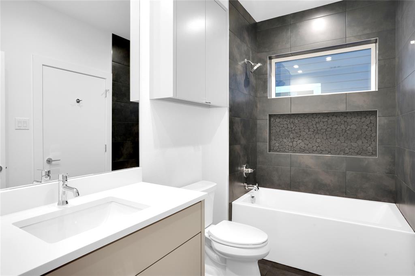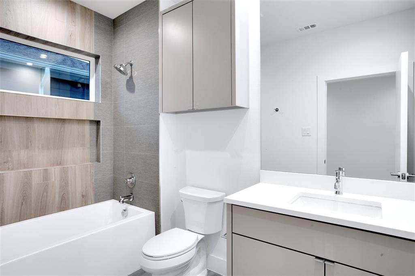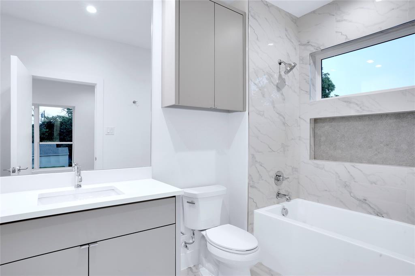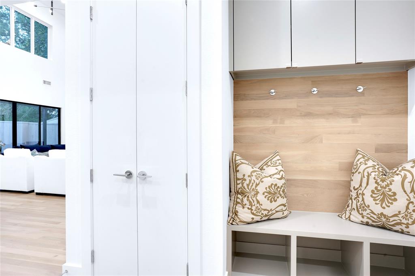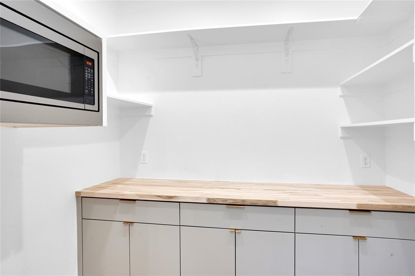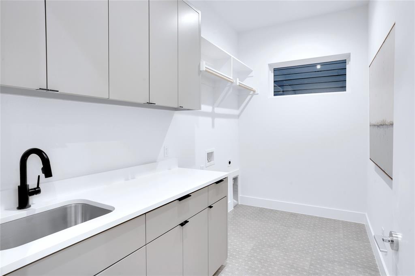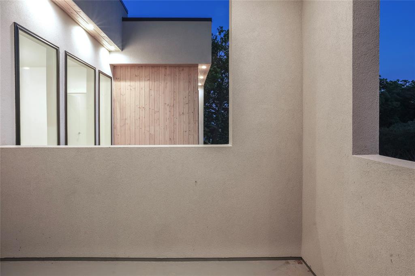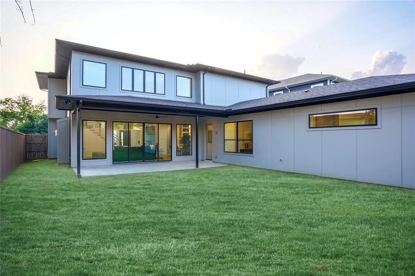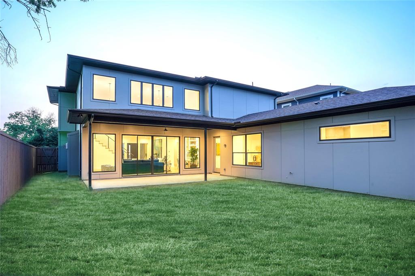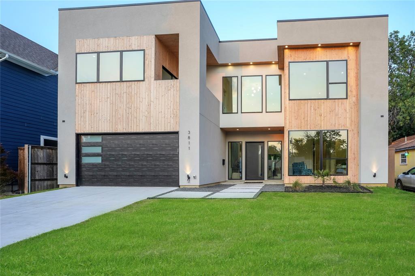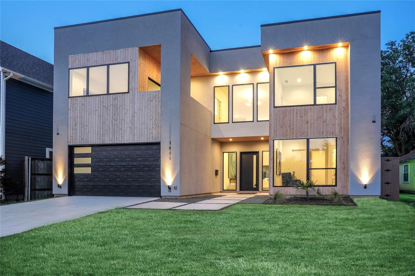3811 Lively Lane, Dallas, Texas
$1,735,000 (Last Listing Price)
LOADING ..
Jaw Dropping Avant Group Modern Featuring Soaring 21' Ceilings, Open Plan, Custom Cabinets, Large Island, Modern Lighting, 48in Built-in Café® Fridge, Bertazzoni Range, Floating Shelves w LED, Spacious Pantry, Gorgeous White Oak Hardwoods, Iron & Glass Entry Door. 1st floor features wide open Great Room, Spacious Owners Suite with Floating Dual Sink Vanity, Vessel tub, Large Separate Shower with Rainfall Shower Head & Huge Walk-in Closet, Guest Bed with ensuite Bathroom, Laundry Room & Mud Room. 2nd floor features 3 spacious Bedrooms with ensuite Bathrooms and a Flex Room with Wet Bar & Covered Lanai. Notable items include Control4® Smart Home with Smart Lighting & wired w CAT-6E High Speed Internet (neighborhood has 5gb Fiber Internet), wired for Speakers & Cameras, Piered-slab Foundation, & Foam Insulation, 2 Tankless Water Heaters; Includes 1-2-10 Builders Warranty by Maverick Warranties. See 3D Tour in Links.
School District: Dallas ISD
Dallas MLS #: 20337455
Representing the Seller: Listing Agent Matt Scobee; Listing Office: Iconic Real Estate, LLC
For further information on this home and the Dallas real estate market, contact real estate broker Douglas Newby. 214.522.1000
Property Overview
- Listing Price: $1,735,000
- MLS ID: 20337455
- Status: Sold
- Days on Market: 764
- Updated: 7/5/2023
- Previous Status: For Sale
- MLS Start Date: 5/26/2023
Property History
- Current Listing: $1,735,000
Interior
- Number of Rooms: 5
- Full Baths: 5
- Half Baths: 0
- Interior Features: Built-in Wine CoolerCable TV AvailableChandelierDecorative LightingDouble VanityHigh Speed Internet AvailableKitchen IslandOpen FloorplanPantrySmart Home SystemSound System WiringWalk-In Closet(s)Wet BarWired for Data
- Appliances: Irrigation Equipment
- Flooring: HardwoodTileOther
Parking
- Parking Features: Garage Single DoorDrivewayGarage Faces Front
Location
- County: Dallas
- Directions: From DNT, head West on Walnut Hill, past Midway. Turn Left on Lenel, Turn right on Lively. Home will be on the right
Community
- Home Owners Association: None
School Information
- School District: Dallas ISD
- Elementary School: Withers
- Middle School: Walker
- High School: White
Heating & Cooling
- Heating/Cooling: CentralElectricENERGY STAR Qualified EquipmentHeat PumpZoned
Utilities
- Utility Description: City SewerCity WaterCurbsIndividual Gas MeterIndividual Water MeterSidewalk
Lot Features
- Lot Size (Acres): 0.18
- Lot Size (Sqft.): 7,766.75
- Lot Dimensions: 60x129
- Lot Description: Interior LotLrg. Backyard GrassSprinkler System
- Fencing (Description): Wood
Financial Considerations
- Price per Sqft.: $405
- Price per Acre: $9,730,791
- For Sale/Rent/Lease: For Sale
Disclosures & Reports
- Legal Description: GLENRIDGE ESTATES BLK 23/6147 LOT 41
- APN: 00000526390000000
- Block: BLK 23/6147
Categorized In
- Price: Over $1.5 Million$1 Million to $2 Million
- Style: Contemporary/Modern
- Neighborhood: Midway Hollow
Contact Realtor Douglas Newby for Insights on Property for Sale
Douglas Newby represents clients with Dallas estate homes, architect designed homes and modern homes.
Listing provided courtesy of North Texas Real Estate Information Systems (NTREIS)
We do not independently verify the currency, completeness, accuracy or authenticity of the data contained herein. The data may be subject to transcription and transmission errors. Accordingly, the data is provided on an ‘as is, as available’ basis only.


