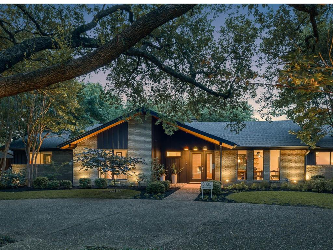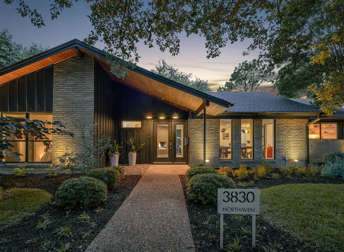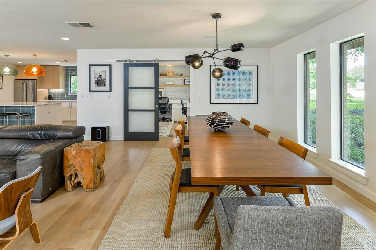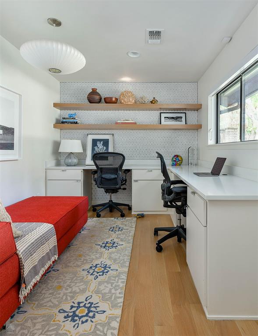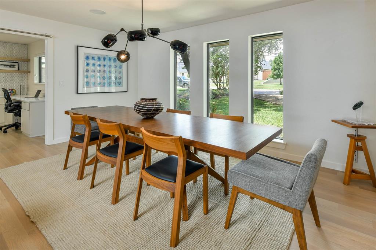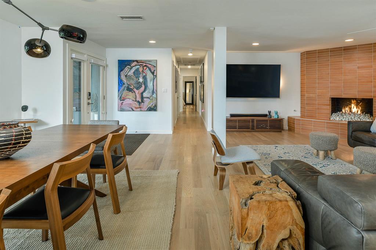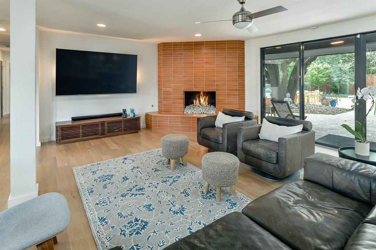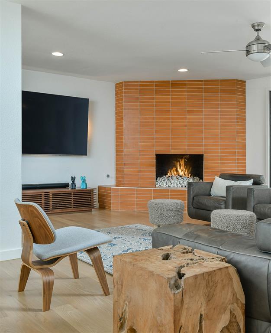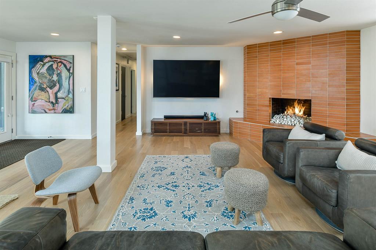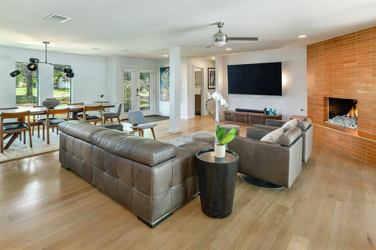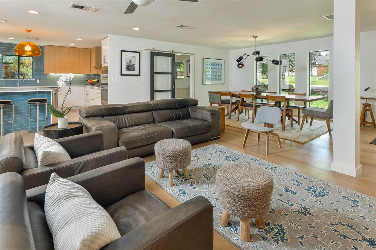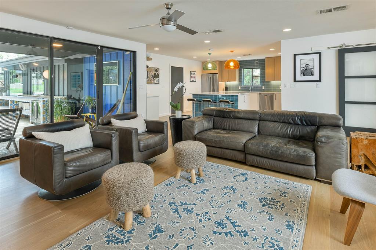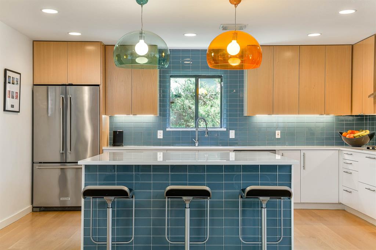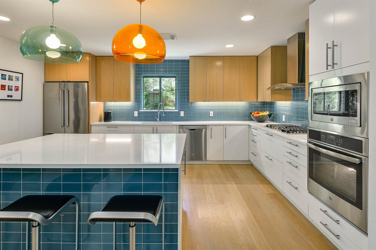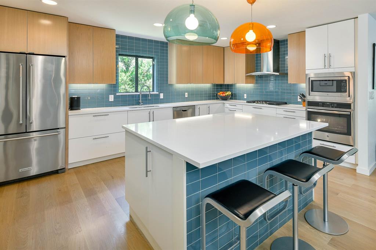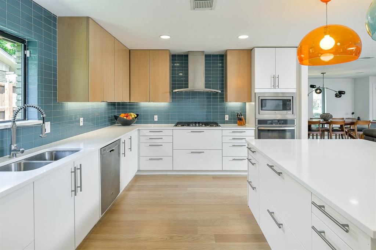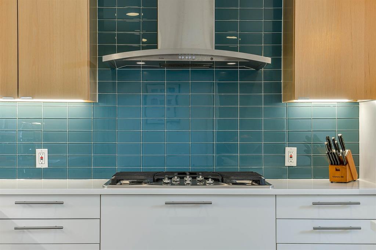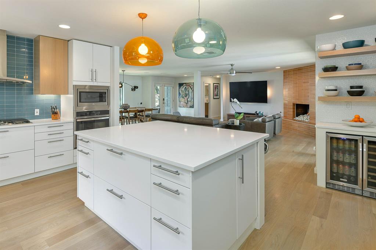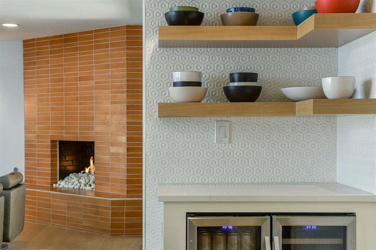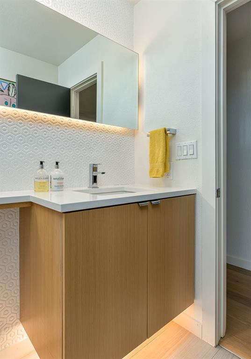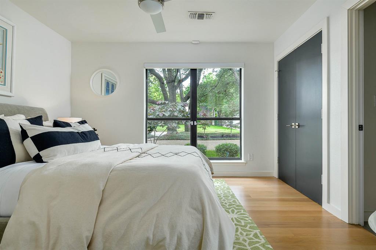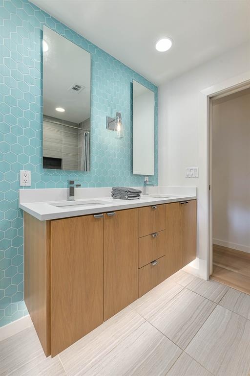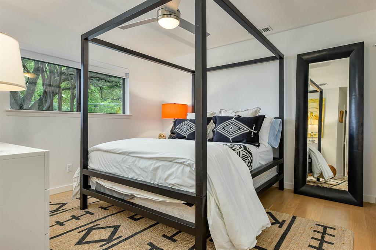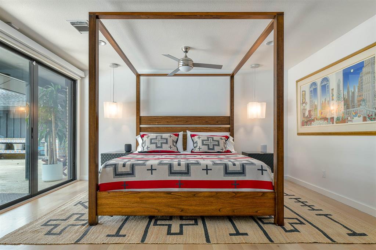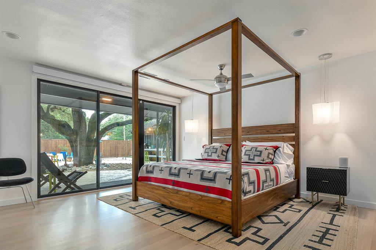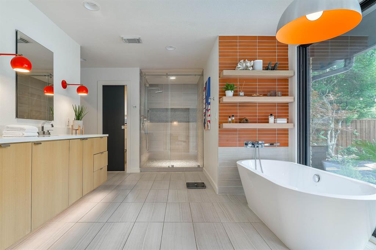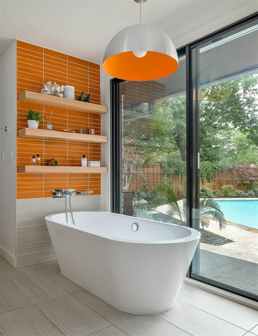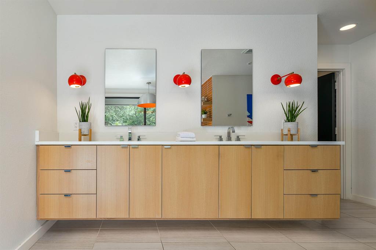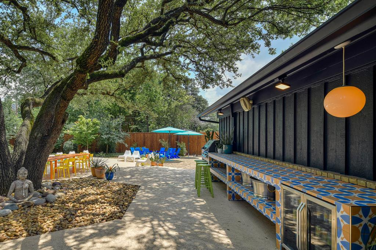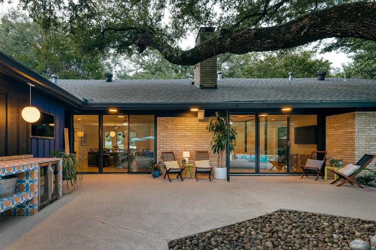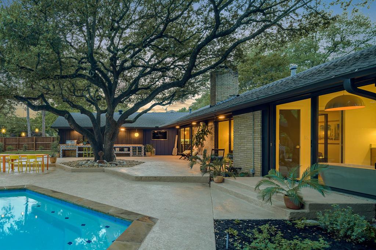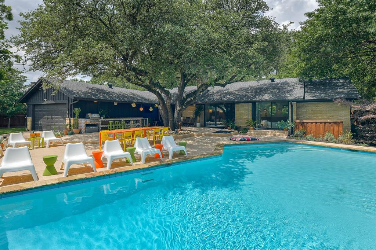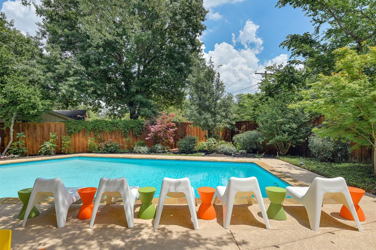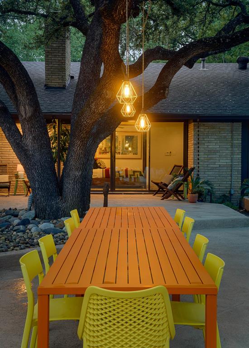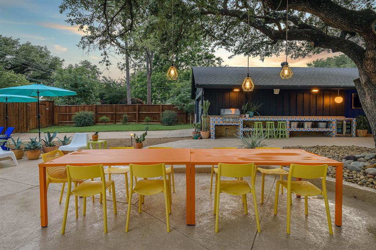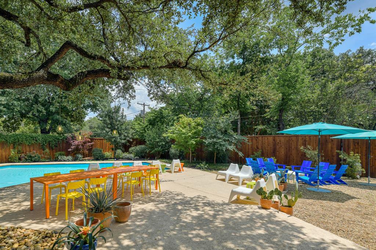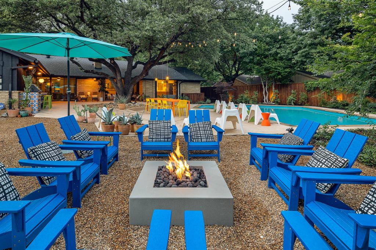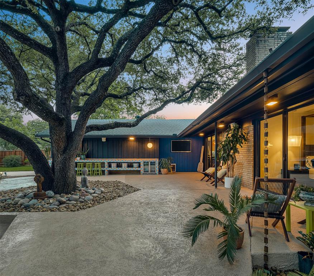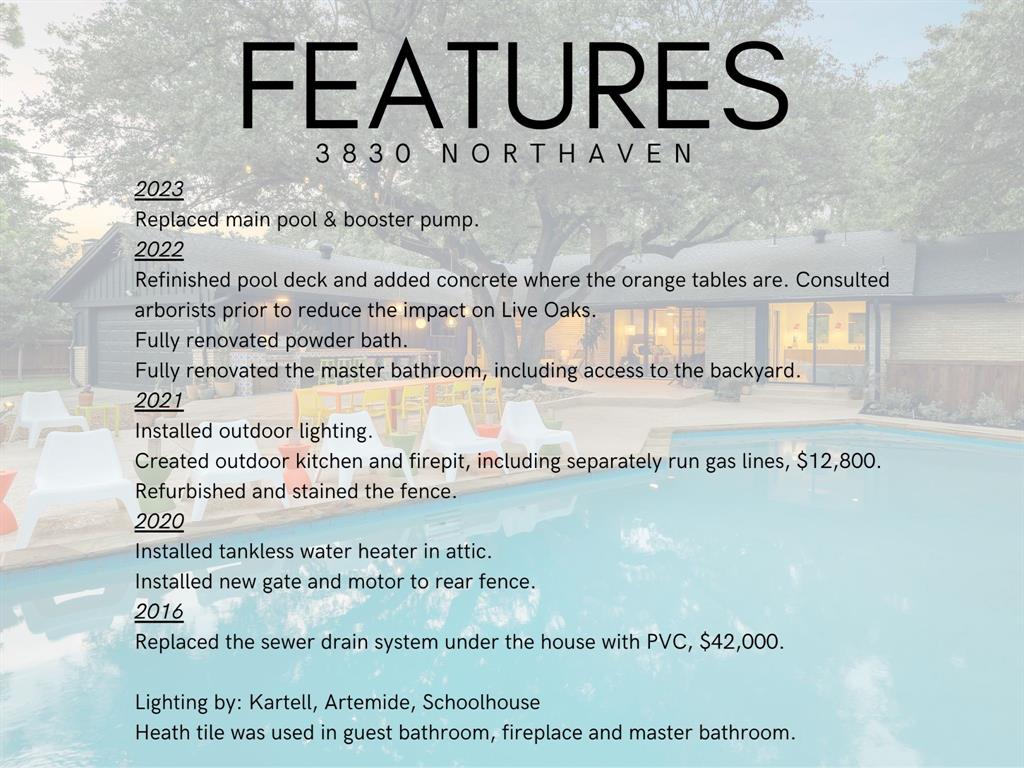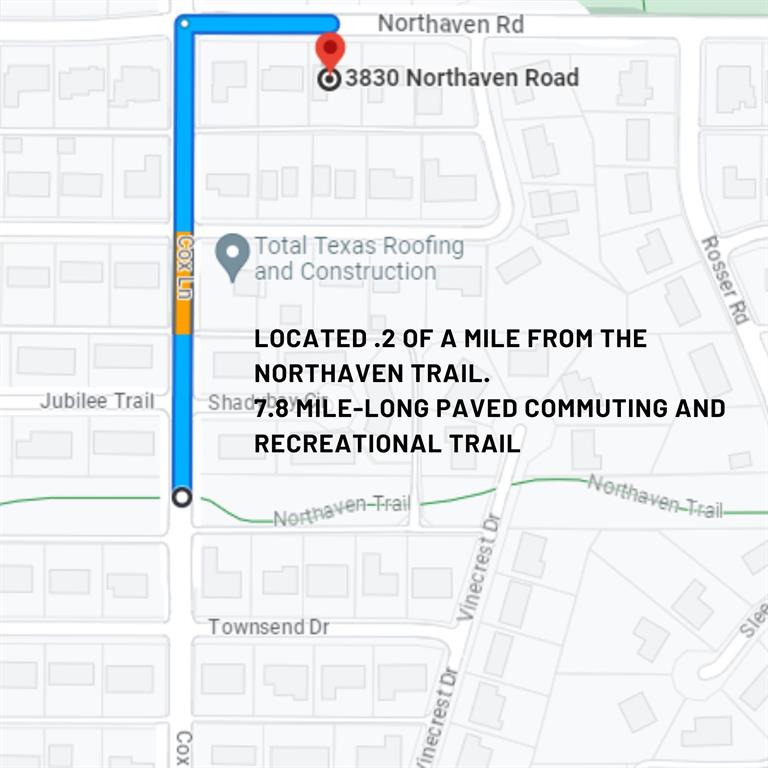3830 Northaven Road, Dallas, Texas
$1,400,000 (Last Listing Price)
LOADING ..
MID-CENTURY MODERN + CYCLIST + ENTERTAINING Welcome to this stunning Mid-Century Modern home, meticulously remodeled to capture the essence of its era. Step inside and discover an open floorplan and stylish office, perfect for your work-from-home needs, basking in abundant natural light. The property is situated on a spacious lot and boasts impeccable landscaping, adorned with mature Live Oak trees that offer shade and tranquility. Backyard entertaining guests is a breeze with a large pool, an inviting firepit, and a thoughtfully designed outdoor kitchen for culinary delights. Enjoy al fresco dining under the stars in the charming outdoor dining area. This home effortlessly combines timeless aesthetics with modern comforts, creating an oasis of elegance and relaxation. Be sure to review the detailed feature sheet for an extensive list of remodeling and large ticket items. This home is also only .2 of a mile from the Northaven Trail, South on Cox to get on the trail.
School District: Dallas ISD
Dallas MLS #: 20337041
Representing the Seller: Listing Agent Jeff Updike; Listing Office: Dave Perry Miller Real Estate
For further information on this home and the Dallas real estate market, contact real estate broker Douglas Newby. 214.522.1000
Property Overview
- Listing Price: $1,400,000
- MLS ID: 20337041
- Status: Sold
- Days on Market: 503
- Updated: 8/3/2023
- Previous Status: For Sale
- MLS Start Date: 6/9/2023
Property History
- Current Listing: $1,400,000
Interior
- Number of Rooms: 3
- Full Baths: 2
- Half Baths: 1
- Interior Features: Cable TV AvailableDecorative LightingDouble VanityFlat Screen WiringHigh Speed Internet AvailableKitchen IslandOpen FloorplanPantrySound System WiringWired for Data
- Flooring: Wood
Parking
Location
- County: Dallas
- Directions: Google
Community
- Home Owners Association: None
School Information
- School District: Dallas ISD
- Elementary School: Withers
- Middle School: Walker
- High School: White
Heating & Cooling
- Heating/Cooling: CentralNatural Gas
Utilities
- Utility Description: City SewerCity Water
Lot Features
- Lot Size (Acres): 0.38
- Lot Size (Sqft.): 16,509.24
- Lot Dimensions: 100x164
- Lot Description: Interior LotLandscapedMany TreesOakSprinkler SystemSubdivision
- Fencing (Description): Wood
Financial Considerations
- Price per Sqft.: $585
- Price per Acre: $3,693,931
- For Sale/Rent/Lease: For Sale
Disclosures & Reports
- Legal Description: MIDWAY HILLS TERRACE SECT 5 BLK F/6402 LOT 3
- Disclosures/Reports: Utility Easement
- APN: 00000581737000000
- Block: F6402
Categorized In
- Price: Under $1.5 Million$1 Million to $2 Million
- Style: A-FrameMid-Century Modern
- Neighborhood: Northwest Dallas
Contact Realtor Douglas Newby for Insights on Property for Sale
Douglas Newby represents clients with Dallas estate homes, architect designed homes and modern homes.
Listing provided courtesy of North Texas Real Estate Information Systems (NTREIS)
We do not independently verify the currency, completeness, accuracy or authenticity of the data contained herein. The data may be subject to transcription and transmission errors. Accordingly, the data is provided on an ‘as is, as available’ basis only.


