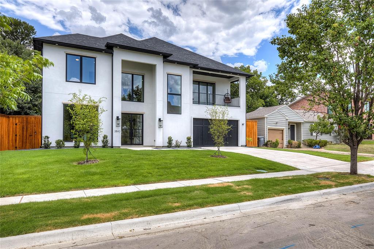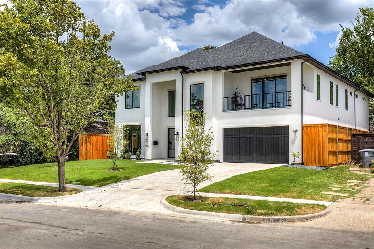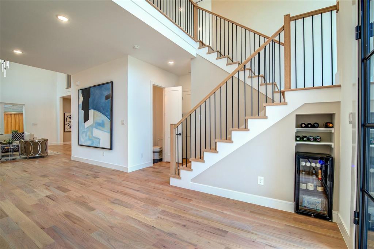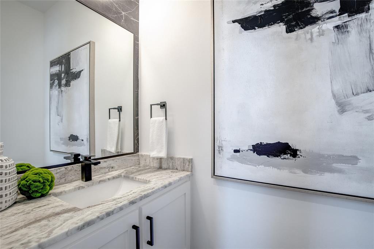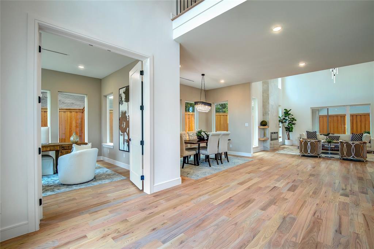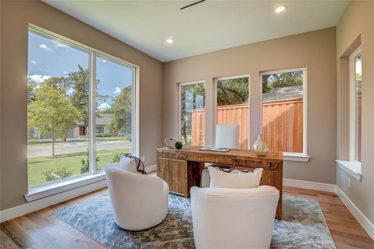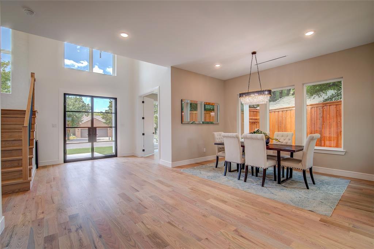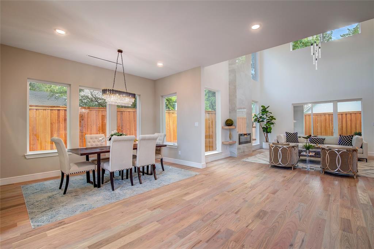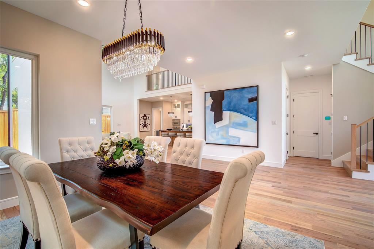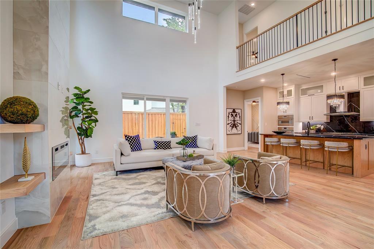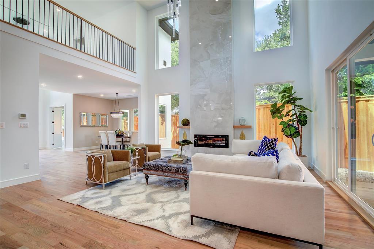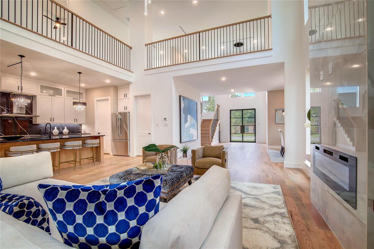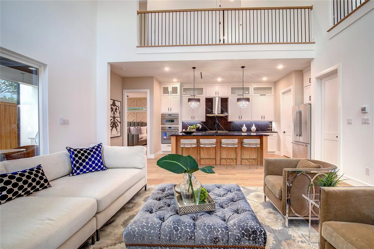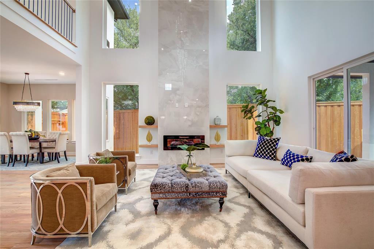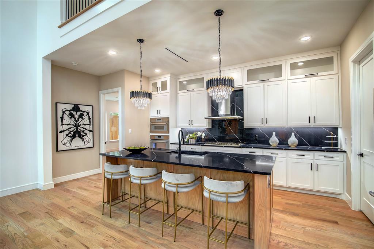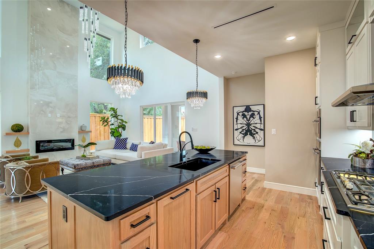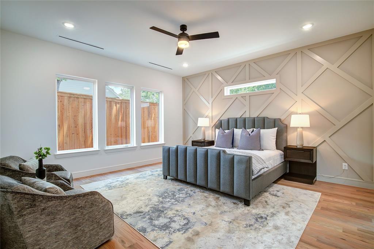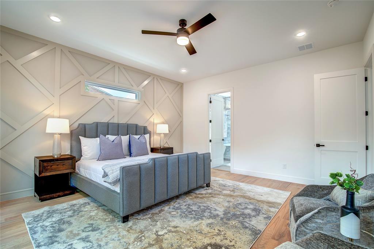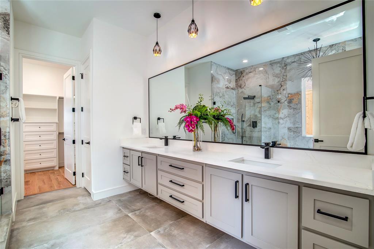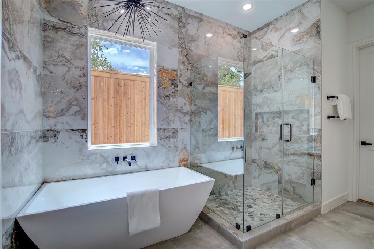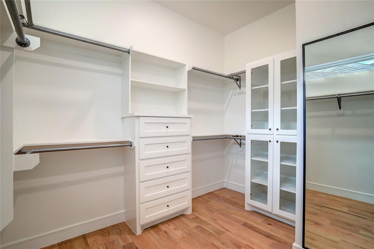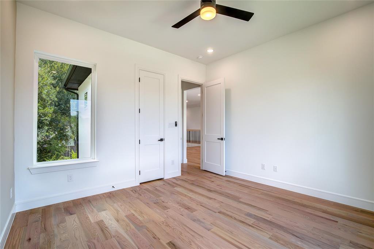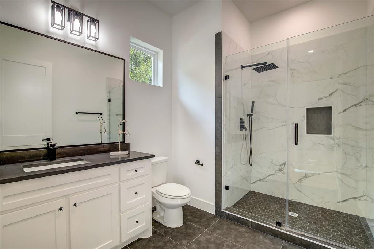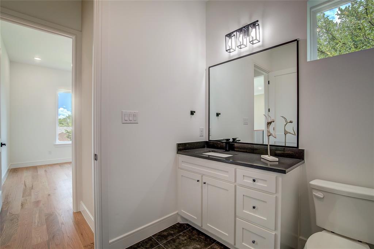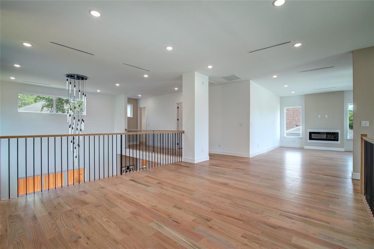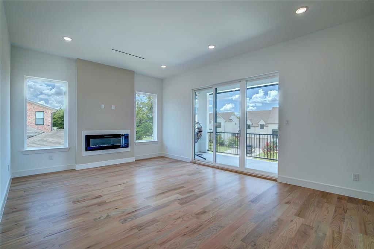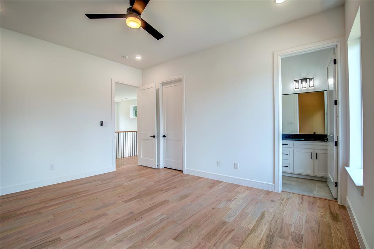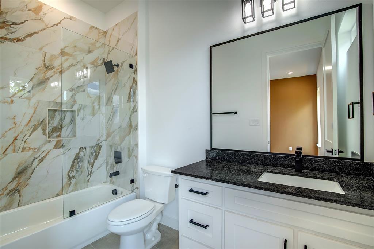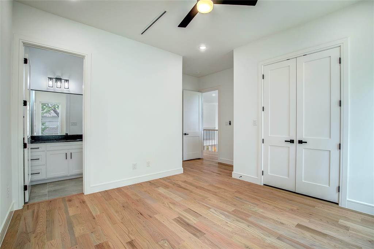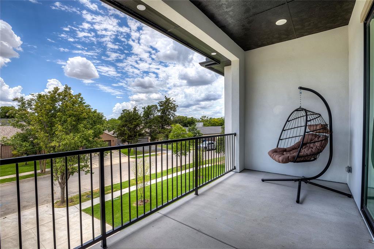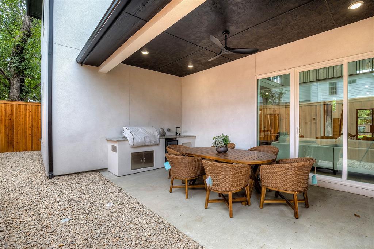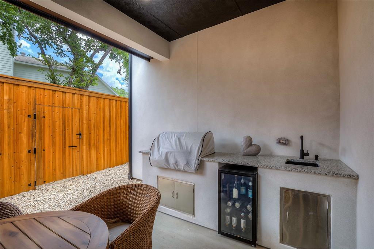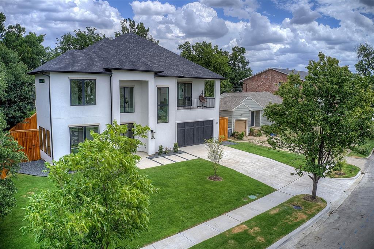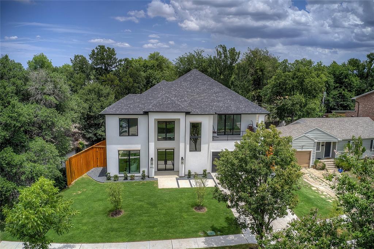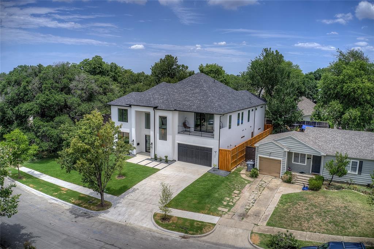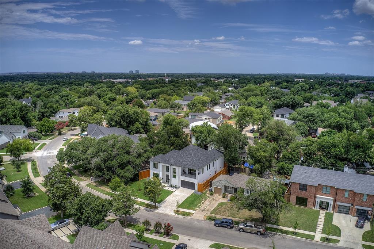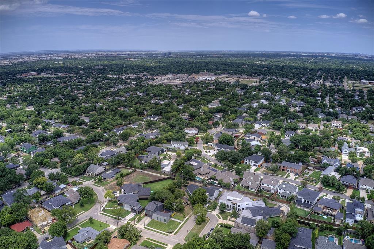3843 Lively Lane, Dallas, Texas
$1,420,000 (Last Listing Price)
LOADING ..
Sophisticated Modern Brand New home four bedroom, four and a half bath, office, game room, open concept Kitchen-Dining-Living by Progressive Future Group. Foam insulation. Pier- slab foundation. 2x6 frame. Open space (21ft ceiling) in the living room & entry. Custom made 8 ft entry iron door. 8ft interior doors. Kitchen with modern design cabinets, quartz oversized oak island, luxury Thermador appliances. Solid Oak Hardwood floors. Alarm, security system, motion sensors and cameras. 8ft cedar fence. Extended covered backyard patio with outdoor kitchen. Second floor balcony. BE SURE TO CHECK OUT THE 3D MODEL AND FLOOR PLAN!
School District: Dallas ISD
Dallas MLS #: 20368977
Representing the Seller: Listing Agent Liiana Eritcian; Listing Office: Mike Mazyck Realty
For further information on this home and the Dallas real estate market, contact real estate broker Douglas Newby. 214.522.1000
Property Overview
- Listing Price: $1,420,000
- MLS ID: 20368977
- Status: Sold
- Days on Market: 386
- Updated: 9/5/2023
- Previous Status: For Sale
- MLS Start Date: 7/7/2023
Property History
- Current Listing: $1,420,000
- Original Listing: $1,488,000
Interior
- Number of Rooms: 4
- Full Baths: 4
- Half Baths: 1
- Interior Features: Built-in Wine CoolerDecorative LightingKitchen IslandOpen FloorplanVaulted Ceiling(s)
- Flooring: Wood
Parking
- Parking Features: Garage Double DoorDeckGarageGarage Faces Front
Location
- County: Dallas
- Directions: From SH-183 exit toward SH-482 turn left, left on Storey Ln, continue on W Northwest Hwy, left on Marsh, slight right on Marsh Ln, right on Park Ln, right on Lively Ln
Community
- Home Owners Association: None
School Information
- School District: Dallas ISD
- Elementary School: Withers
- Middle School: Walker
- High School: White
Heating & Cooling
- Heating/Cooling: Central
Utilities
- Utility Description: City SewerCity WaterCurbsSidewalk
Lot Features
- Lot Size (Acres): 0.15
- Lot Size (Sqft.): 6,316.2
- Lot Description: Few TreesInterior Lot
- Fencing (Description): Back YardWood
Financial Considerations
- Price per Sqft.: $383
- Price per Acre: $9,793,103
- For Sale/Rent/Lease: For Sale
Disclosures & Reports
- Legal Description: GLENRIDGE ESTATES BLK 23/6147 LOT 35
- APN: 00000526372000000
- Block: 23614
Categorized In
- Price: Under $1.5 Million$1 Million to $2 Million
- Style: Mid-Century Modern
- Neighborhood: Northwest Dallas
Contact Realtor Douglas Newby for Insights on Property for Sale
Douglas Newby represents clients with Dallas estate homes, architect designed homes and modern homes.
Listing provided courtesy of North Texas Real Estate Information Systems (NTREIS)
We do not independently verify the currency, completeness, accuracy or authenticity of the data contained herein. The data may be subject to transcription and transmission errors. Accordingly, the data is provided on an ‘as is, as available’ basis only.


