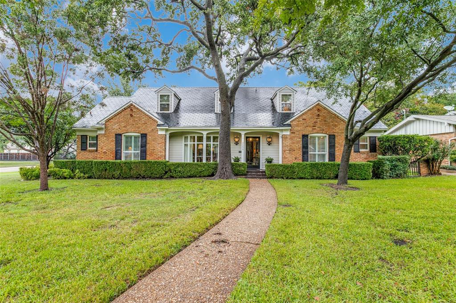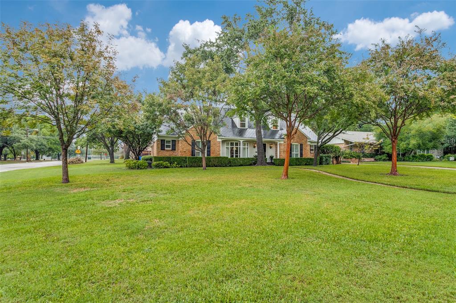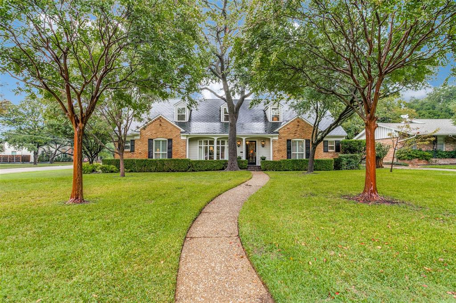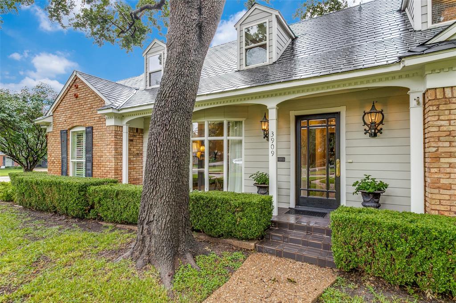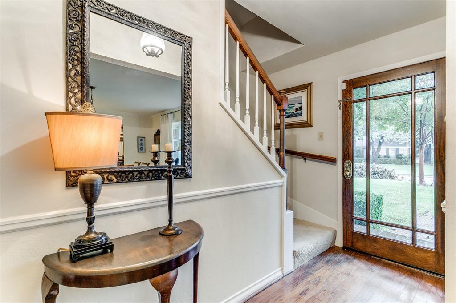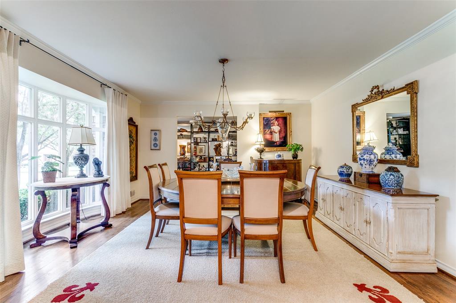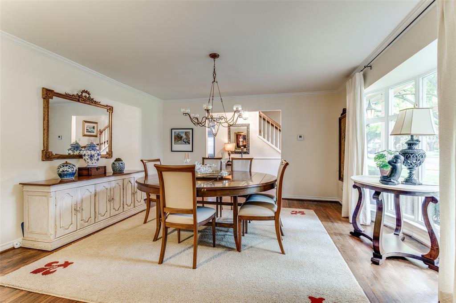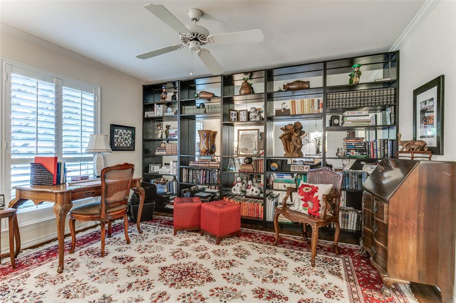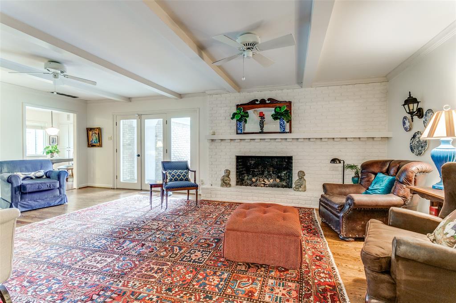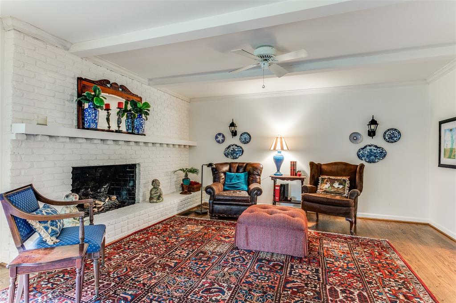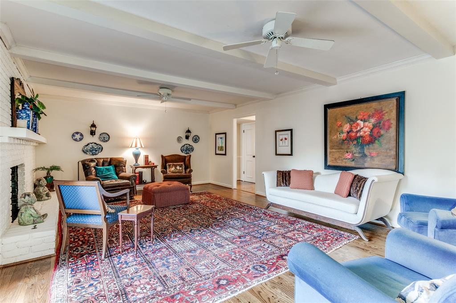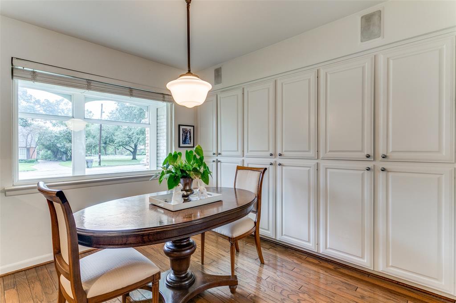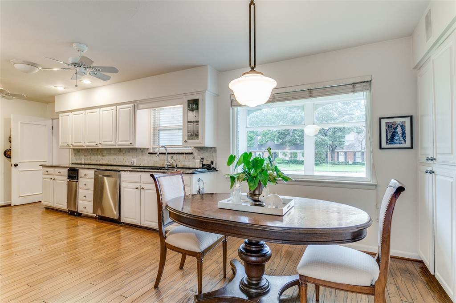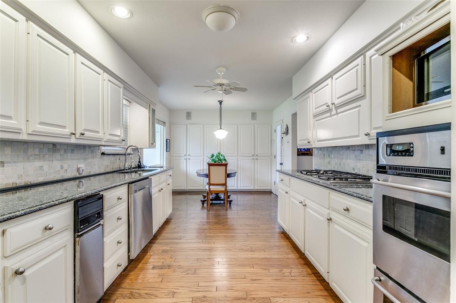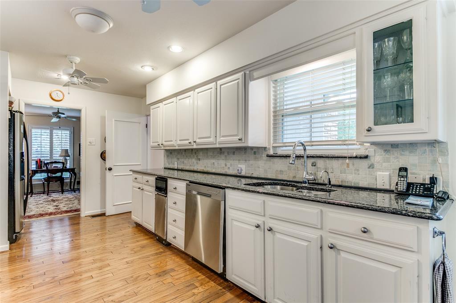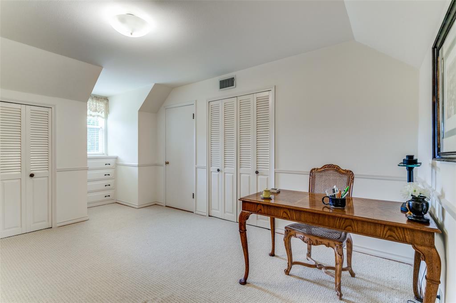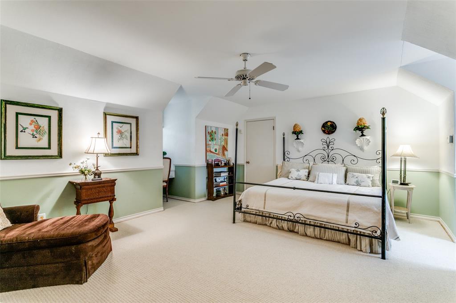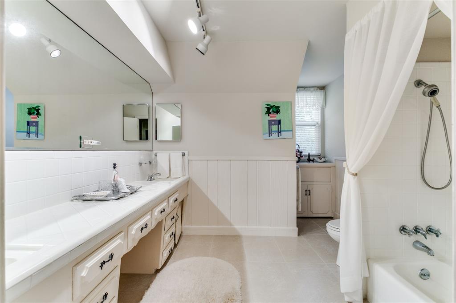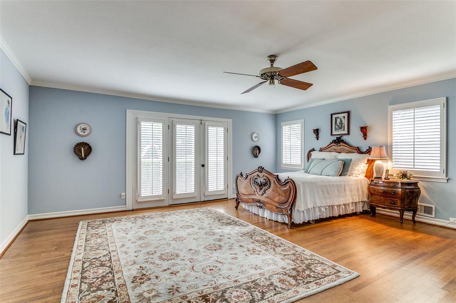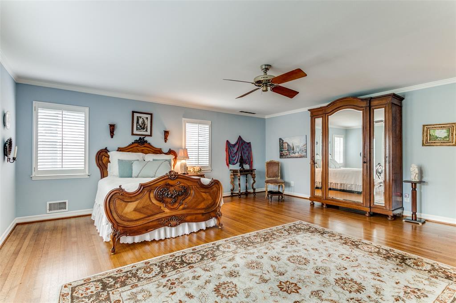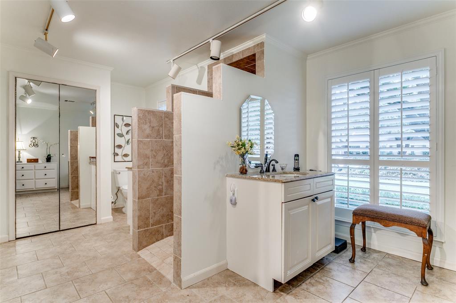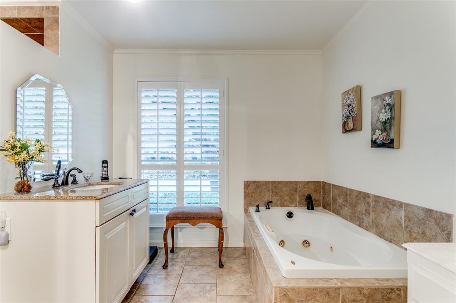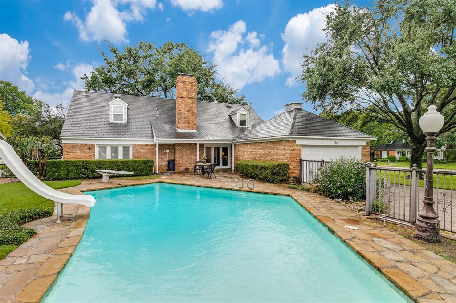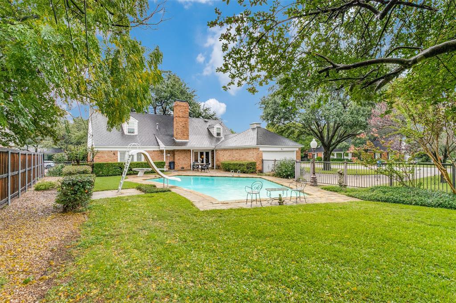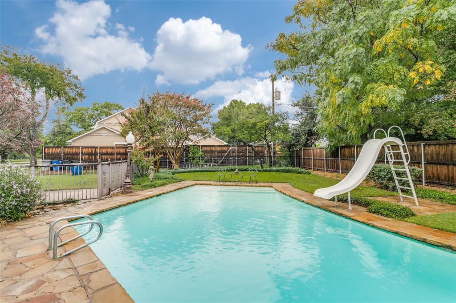3909 Fantasia Lane, Dallas, Texas
$949,900 (Last Listing Price)
LOADING ..
Charming Cape Cod style home, set on a large corner lot, with mature trees. Located in the sought-after Disney Streets, this property has a welcoming exterior with a very livable floor plan. The large den, with wbfp, overlooks the patio and sparkling pool. There is a DOWNSTAIRS primary suite with updated bath and separate vanities. Upstairs are two spacious secondary bedrooms with a large hall bath. This is a wonderful opportunity to add your personal touches and updates to make this your home for years to come! Recent updates include synthetic rubber slate roof that is wind and hail resistant, resurfaced the swimming pool and replace all the sewer lines under the home.
School District: Dallas ISD
Dallas MLS #: 20464925
Representing the Seller: Listing Agent Stephanie Pinkston; Listing Office: Allie Beth Allman & Assoc.
For further information on this home and the Dallas real estate market, contact real estate broker Douglas Newby. 214.522.1000
Property Overview
- Listing Price: $949,900
- MLS ID: 20464925
- Status: Sold
- Days on Market: 544
- Updated: 1/2/2024
- Previous Status: For Sale
- MLS Start Date: 1/2/2024
Property History
- Current Listing: $949,900
- Original Listing: $995,000
Interior
- Number of Rooms: 3
- Full Baths: 2
- Half Baths: 1
- Interior Features: Cable TV AvailableGranite CountersHigh Speed Internet Available
- Flooring: CarpetHardwoodWood
Parking
Location
- County: Dallas
- Directions: North of Royal west of Midway
Community
- Home Owners Association: None
School Information
- School District: Dallas ISD
- Elementary School: Withers
- Middle School: Walker
- High School: White
Heating & Cooling
- Heating/Cooling: Central
Utilities
- Utility Description: AlleyCity SewerCity WaterCurbsIndividual Gas MeterIndividual Water MeterSidewalk
Lot Features
- Lot Size (Acres): 0.38
- Lot Size (Sqft.): 16,552.8
- Lot Dimensions: 98 x 169
- Lot Description: Corner LotLandscapedLrg. Backyard GrassSprinkler SystemSubdivision
- Fencing (Description): Wrought Iron
Financial Considerations
- Price per Sqft.: $347
- Price per Acre: $2,499,737
- For Sale/Rent/Lease: For Sale
Disclosures & Reports
- Legal Description: MIDWAY HILLS TERRACE SECT 3 BLK C/6402 LOT 9
- APN: 00000581650000000
- Block: C/640
Categorized In
- Price: Under $1.5 Million
- Style: Traditional
- Neighborhood: Northwest Dallas
Contact Realtor Douglas Newby for Insights on Property for Sale
Douglas Newby represents clients with Dallas estate homes, architect designed homes and modern homes.
Listing provided courtesy of North Texas Real Estate Information Systems (NTREIS)
We do not independently verify the currency, completeness, accuracy or authenticity of the data contained herein. The data may be subject to transcription and transmission errors. Accordingly, the data is provided on an ‘as is, as available’ basis only.


