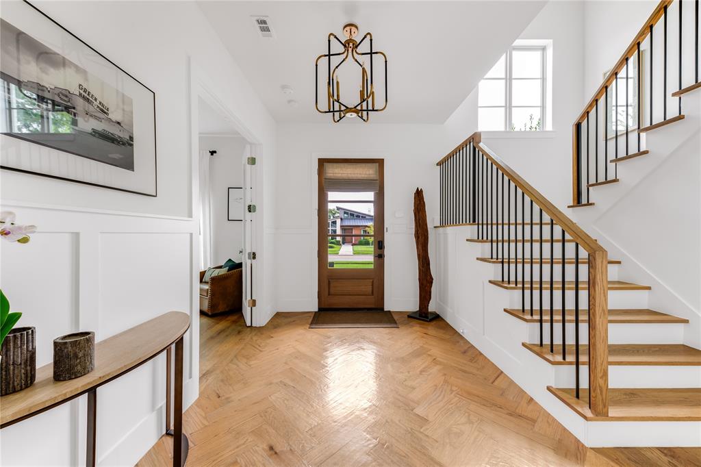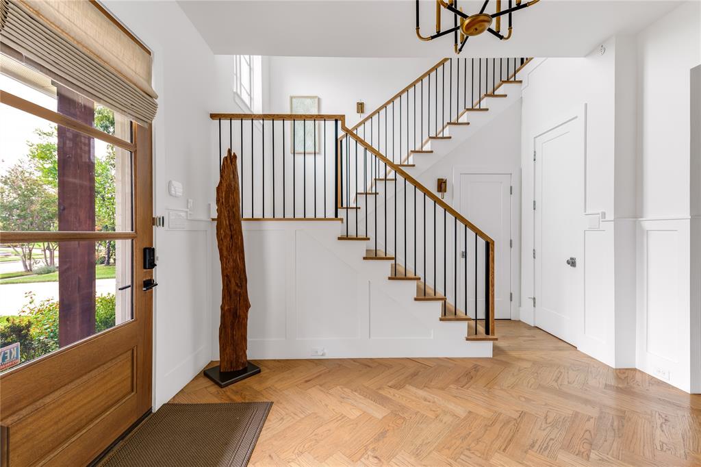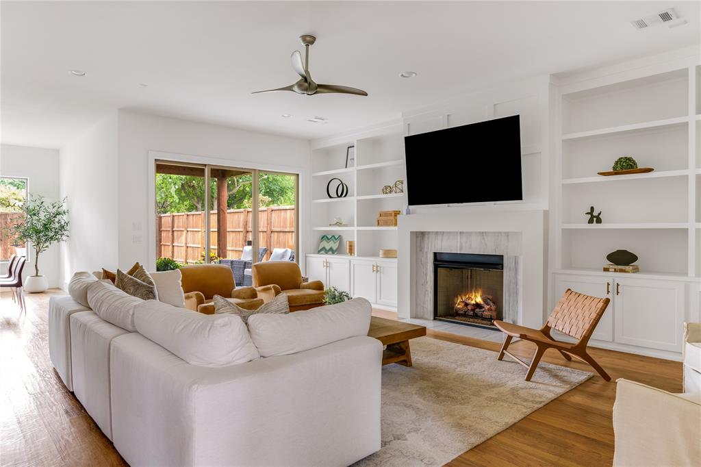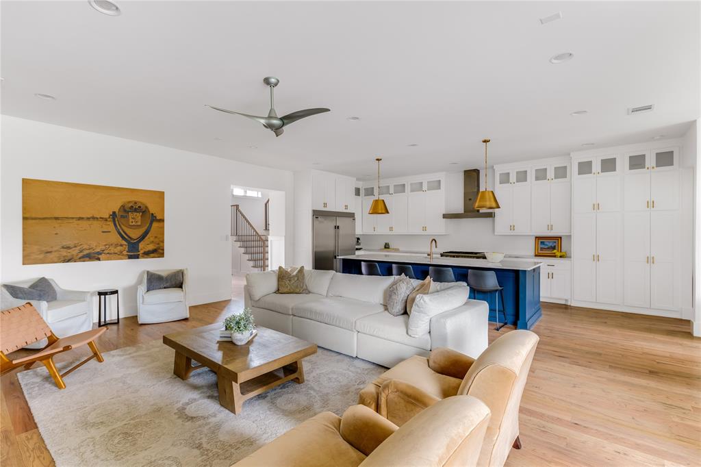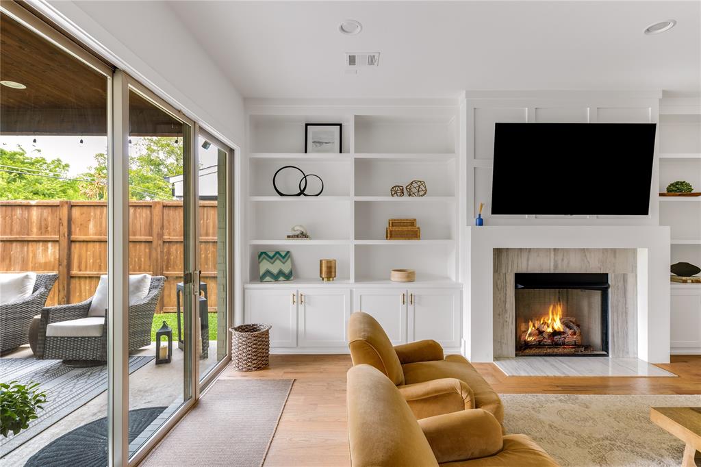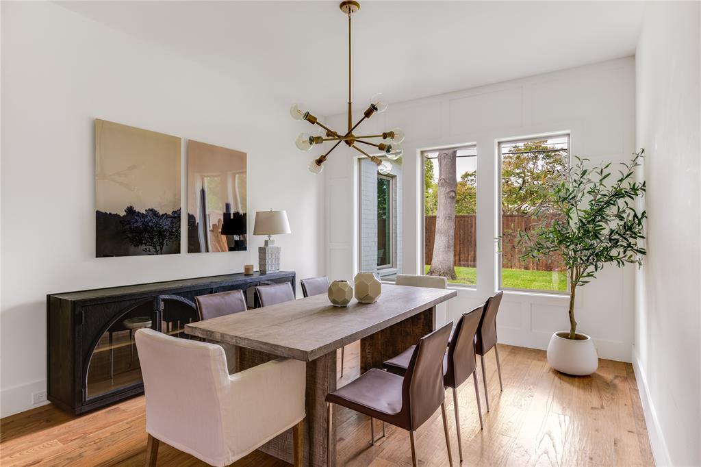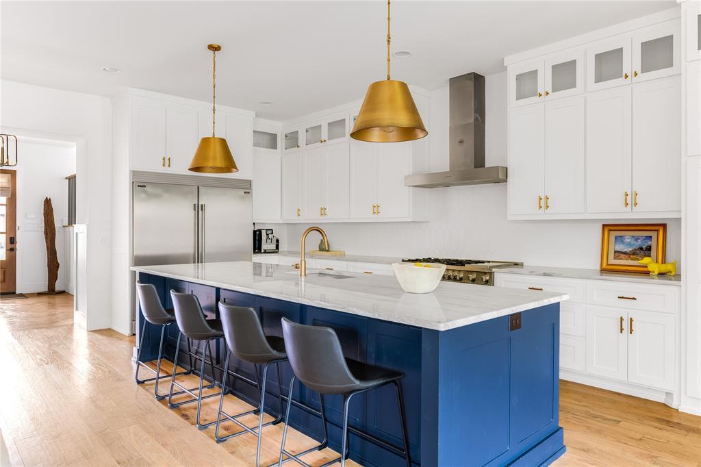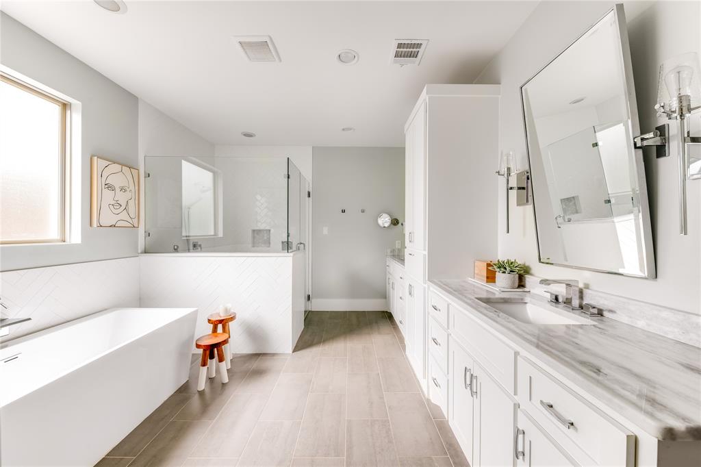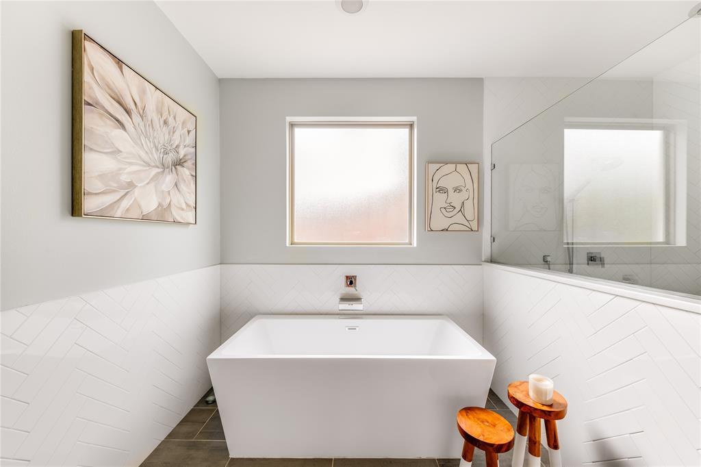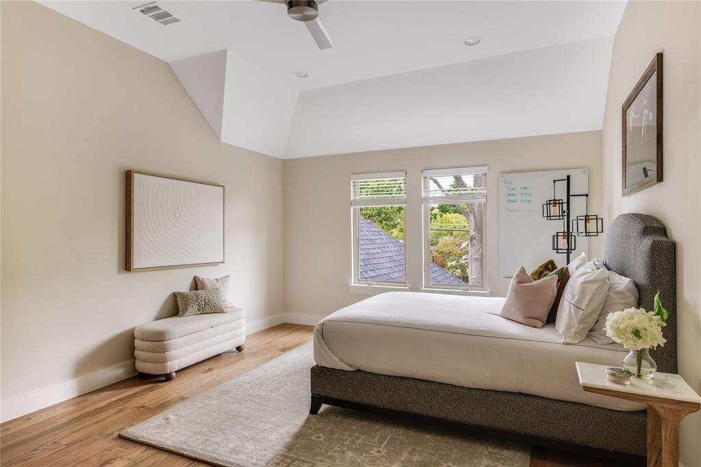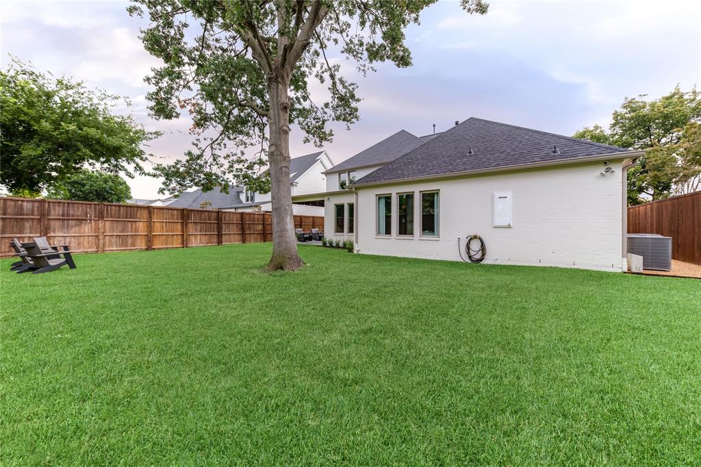3915 Durango Drive, Dallas, Texas
$1,690,000 (Last Listing Price)
LOADING ..
This 2019 Draper transitional home sits in a sought-after Midway Hollow location on an approximate 70-foot wide lot surrounded by many newer construction homes. The foyer opens to the study with a wall of built-ins & a great room that overlooks the covered patio, grassy lawn & mature shade tree. The entertainer’s kitchen features an island, quartzite counters, Bertazzoni 48-inch range with double ovens, built-in refrigerator & freezer & abundance of storage space. The downstairs primary suite has a bright bathroom with soaking tub, separate shower & grand closet that opens to the laundry room. Upstairs features a game room, three spacious bedrooms, two bathrooms & a temperature controlled storage room. Features include hardwood floors throughout, Lutron lighting, and tankless hot water. This private and public school corridor offers easy access to the North Dallas Tollway, Las Colinas, DFW Airport & nearby HEB Central Market with surrounding shops & restaurants.
School District: Dallas ISD
Dallas MLS #: 20447212
Representing the Seller: Listing Agent Jennifer Shindler; Listing Office: Briggs Freeman Sotheby's Int'l
For further information on this home and the Dallas real estate market, contact real estate broker Douglas Newby. 214.522.1000
Property Overview
- Listing Price: $1,690,000
- MLS ID: 20447212
- Status: Sold
- Days on Market: 236
- Updated: 12/4/2023
- Previous Status: For Sale
- MLS Start Date: 12/4/2023
Property History
- Current Listing: $1,690,000
Interior
- Number of Rooms: 4
- Full Baths: 3
- Half Baths: 1
- Interior Features: Cable TV AvailableChandelierDecorative LightingHigh Speed Internet AvailableKitchen IslandOpen FloorplanWalk-In Closet(s)
- Flooring: Hardwood
Parking
- Parking Features: Garage Double DoorGarageGarage Door OpenerGarage Faces Front
Location
- County: Dallas
- Directions: Use GPSFrom Midway Road go West on Rosa Road and the street becomes Durango in two blocks.
Community
- Home Owners Association: None
School Information
- School District: Dallas ISD
- Elementary School: Walnuthill
- Middle School: Cary
- High School: Jefferson
Heating & Cooling
- Heating/Cooling: Central
Utilities
Lot Features
- Lot Size (Acres): 0.21
- Lot Size (Sqft.): 9,104.04
- Lot Dimensions: 69x137
- Lot Description: Interior LotLandscapedSprinkler System
- Fencing (Description): Wood
Financial Considerations
- Price per Sqft.: $389
- Price per Acre: $8,086,124
- For Sale/Rent/Lease: For Sale
Disclosures & Reports
- Legal Description: RIDGECREST VILLAGE BLK G/6175 LT 30
- APN: 00000529402000000
- Block: G/617
Categorized In
- Price: Over $1.5 Million$1 Million to $2 Million
- Style: Traditional
- Neighborhood: Northwest Dallas
Contact Realtor Douglas Newby for Insights on Property for Sale
Douglas Newby represents clients with Dallas estate homes, architect designed homes and modern homes.
Listing provided courtesy of North Texas Real Estate Information Systems (NTREIS)
We do not independently verify the currency, completeness, accuracy or authenticity of the data contained herein. The data may be subject to transcription and transmission errors. Accordingly, the data is provided on an ‘as is, as available’ basis only.




