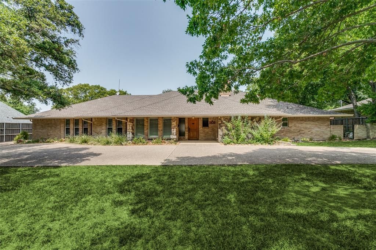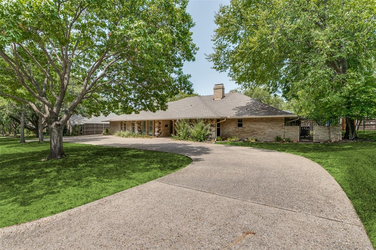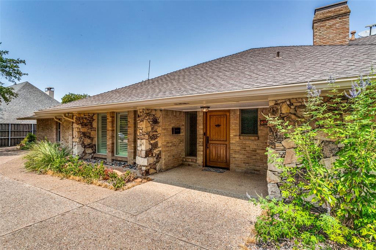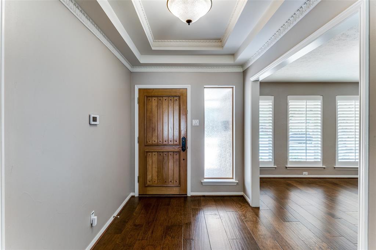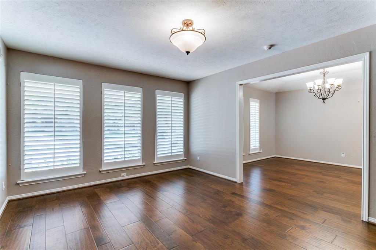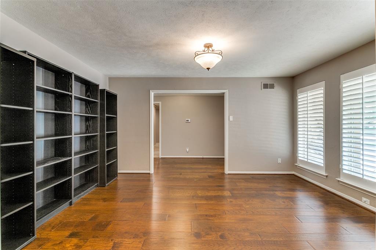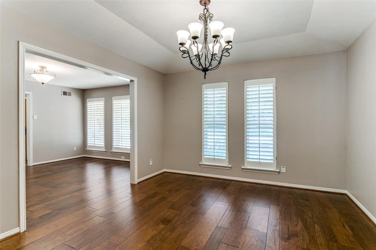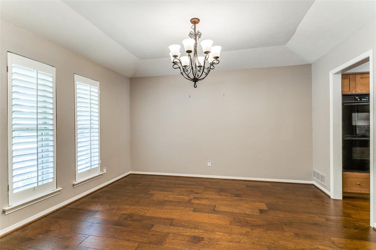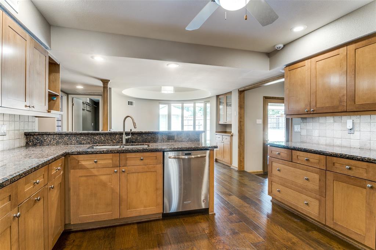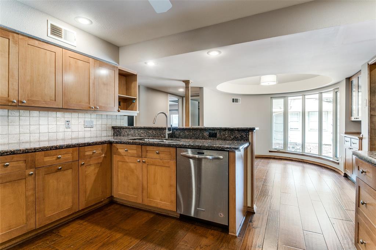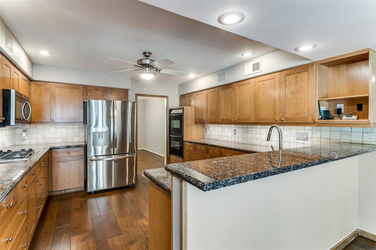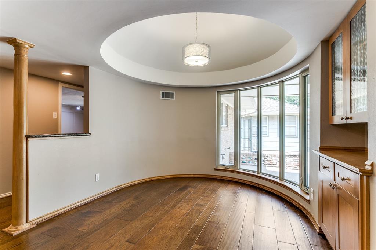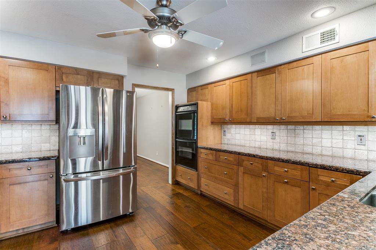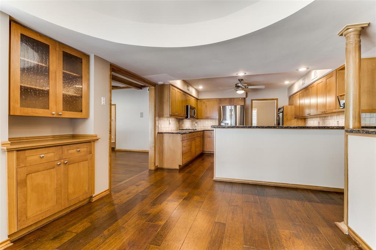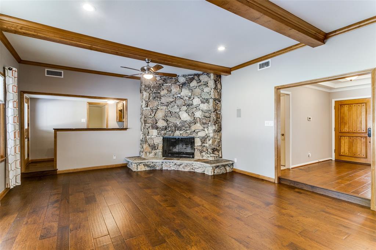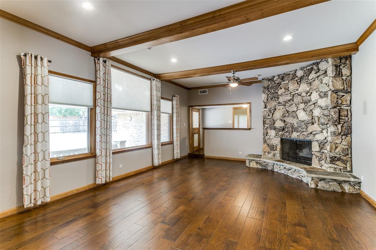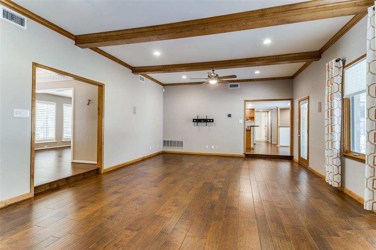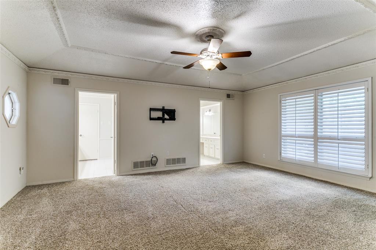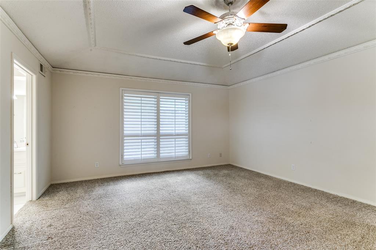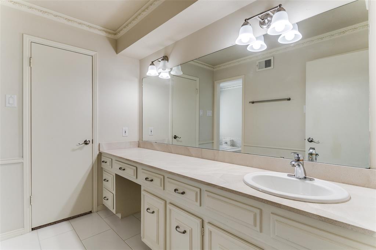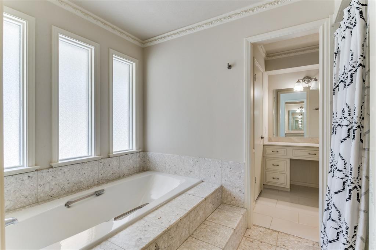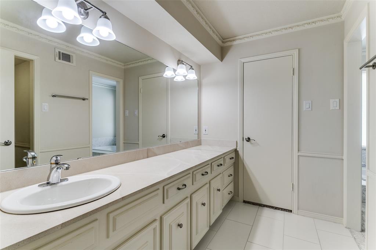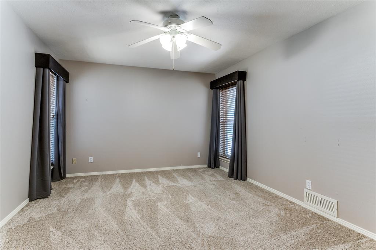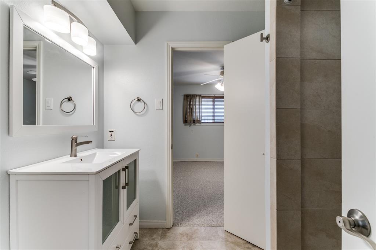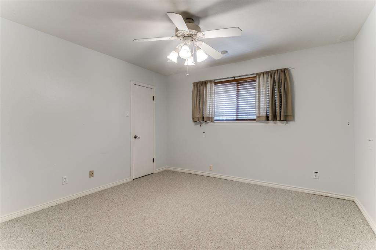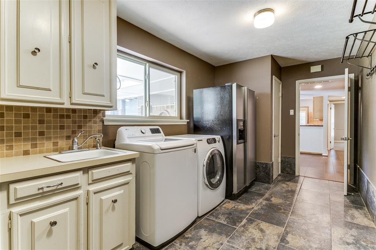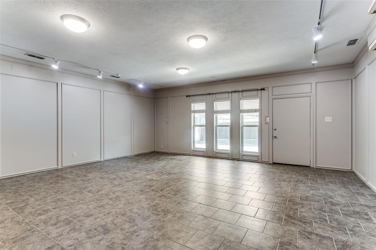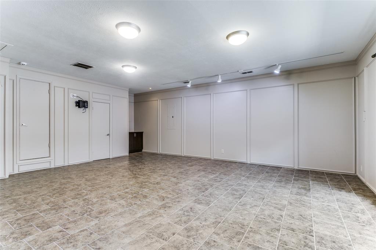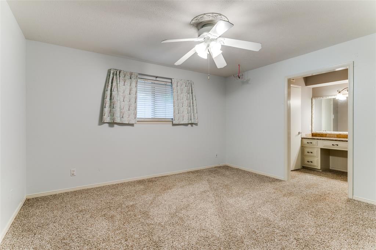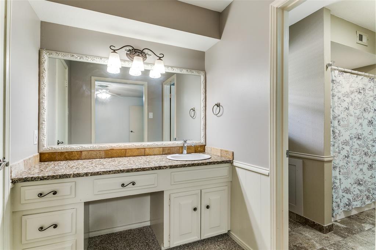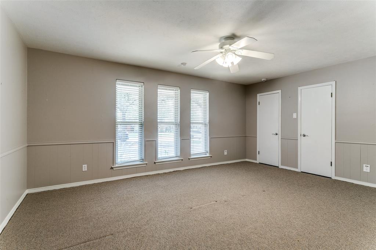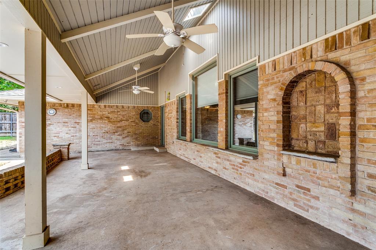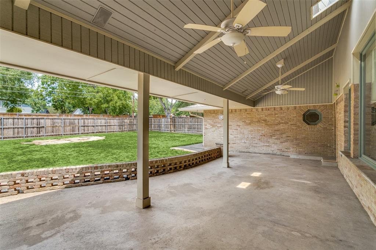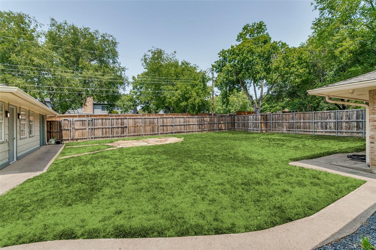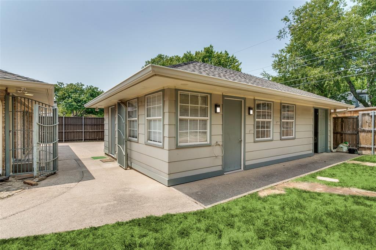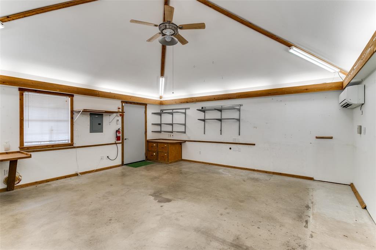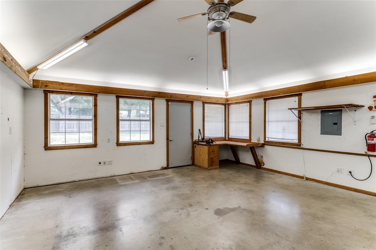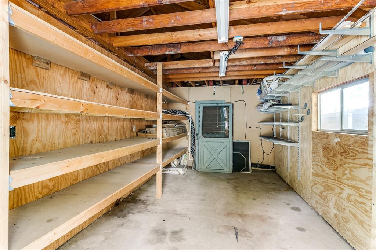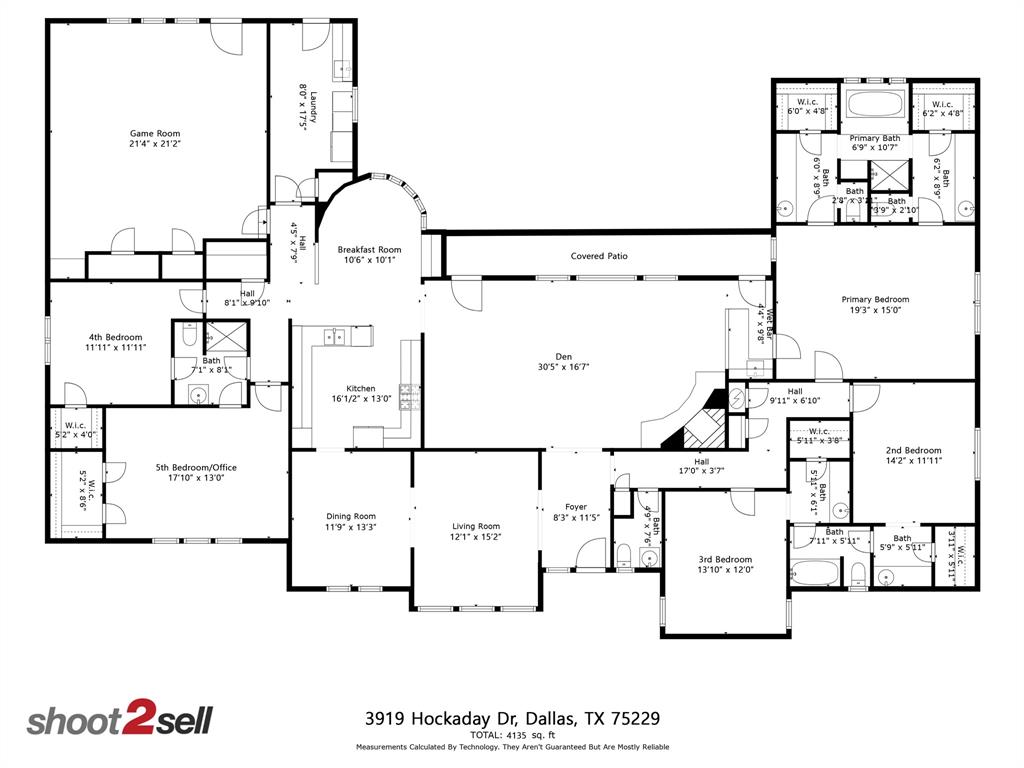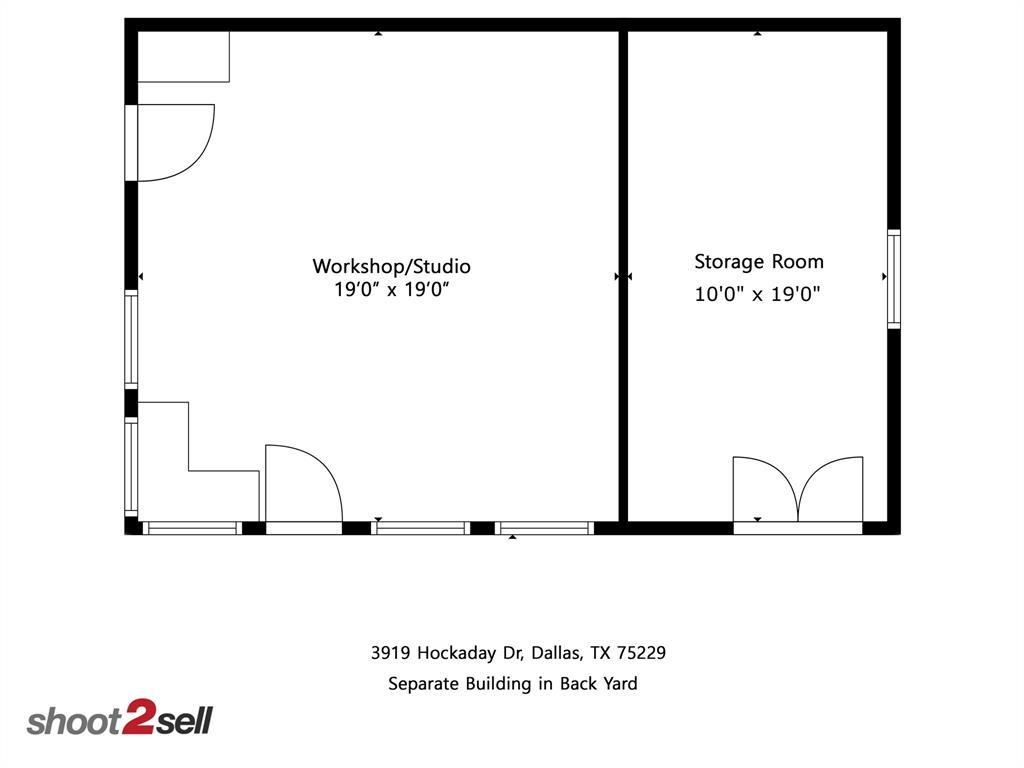3919 Hockaday Drive, Dallas, Texas
$980,000 (Last Listing Price)
LOADING ..
Gorgeous 5 bedroom home features 3 living areas, close to tree-lined creek & park! Lots of wood floors, fabulous remodeled granite kitchen w SS appliances, gas cooktop & walkin pantry! Breakfast room has high domed ceiling & hutch. The main living room has wood flooring, 11 ft beamed ceiling w 2 ceiling fans, beautiful stone FP, granite wet bar, surround sound. Triple windows view large covered patio w vaulted wood paneled ceiling, overlooking large grassy back yard w wood fence! Beautiful granite powder bath! Custom Elfa walk-in closets in all bedrooms including 2 in master, double pane windows & more! Master & 2 bedrooms are on E wing, w huge game room near 2 more bedrooms on W wing! Each pair of secondary bedrooms share connecting baths. Spacious laundry room. Washer, dryer & 2 refrigerators remain! Detached 18X18 workshop w 100A service & AC, & a large attached storage room! Circular driveway & 3 car carport w EV charging station enjoy gated front & back access.
School District: Dallas ISD
Dallas MLS #: 20401213
Representing the Seller: Listing Agent Lori Kircher; Listing Office: Dave Perry Miller Real Estate
For further information on this home and the Dallas real estate market, contact real estate broker Douglas Newby. 214.522.1000
Property Overview
- Listing Price: $980,000
- MLS ID: 20401213
- Status: Sold
- Days on Market: 331
- Updated: 10/6/2023
- Previous Status: For Sale
- MLS Start Date: 8/31/2023
Property History
- Current Listing: $980,000
- Original Listing: $1,100,000
Interior
- Number of Rooms: 5
- Full Baths: 3
- Half Baths: 1
- Interior Features: Built-in FeaturesCable TV AvailableCedar Closet(s)ChandelierEat-in KitchenFlat Screen WiringGranite CountersHigh Speed Internet AvailablePantrySound System WiringWalk-In Closet(s)Wet BarWired for DataIn-Law Suite Floorplan
- Appliances: List AvailableSatellite DishTV Antenna
- Flooring: CarpetCeramic TileTerrazzoWood
Parking
Location
- County: Dallas
- Directions: Between Forest Ln & Northaven Rd, go West from Midway Rd on Hockaday Dr to 2nd to last house on Right. Tree-lined creek & park are across Withers. House faces south.
Community
- Home Owners Association: None
School Information
- School District: Dallas ISD
- Elementary School: Withers
- Middle School: Walker
- High School: White
Heating & Cooling
- Heating/Cooling: CentralHeat PumpNatural GasZoned
Utilities
Lot Features
- Lot Size (Acres): 0.4
- Lot Size (Sqft.): 17,249.76
- Lot Dimensions: 119 x 145
- Lot Description: Interior LotLandscapedLrg. Backyard GrassOakSprinkler System
- Fencing (Description): Back YardFencedHigh FenceWoodWrought Iron
Financial Considerations
- Price per Sqft.: $237
- Price per Acre: $2,474,747
- For Sale/Rent/Lease: For Sale
Disclosures & Reports
- Legal Description: MIDWAY HILLS 6 - 5TH INST BLK 10/6407 LOT 11
- Disclosures/Reports: Res. Service Contract,Survey Available,Verify Tax Exemptions
- APN: 00000584169150000
- Block: 10/6407
Categorized In
- Price: Under $1.5 Million
- Style: Traditional
- Neighborhood: Northwest Dallas
Contact Realtor Douglas Newby for Insights on Property for Sale
Douglas Newby represents clients with Dallas estate homes, architect designed homes and modern homes.
Listing provided courtesy of North Texas Real Estate Information Systems (NTREIS)
We do not independently verify the currency, completeness, accuracy or authenticity of the data contained herein. The data may be subject to transcription and transmission errors. Accordingly, the data is provided on an ‘as is, as available’ basis only.


