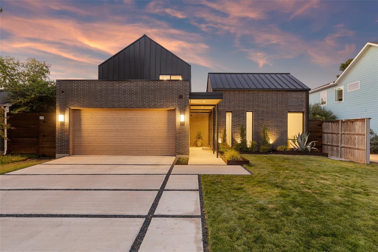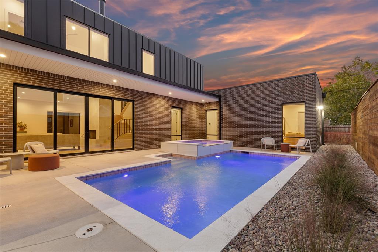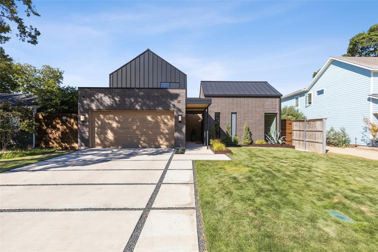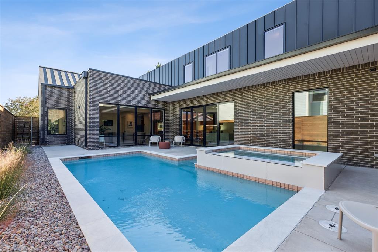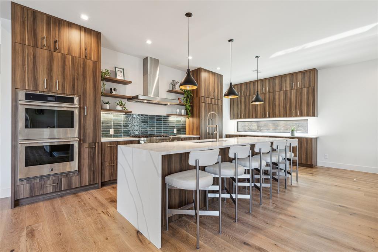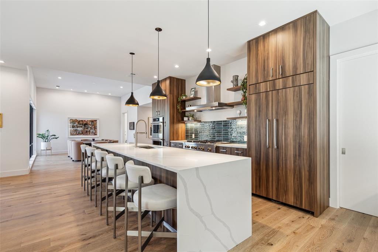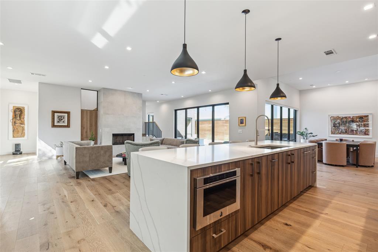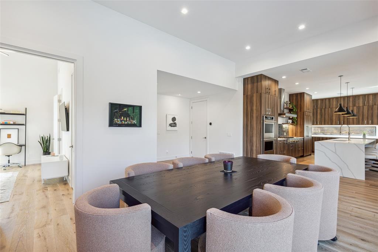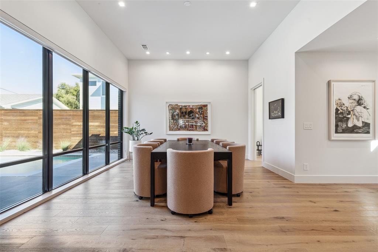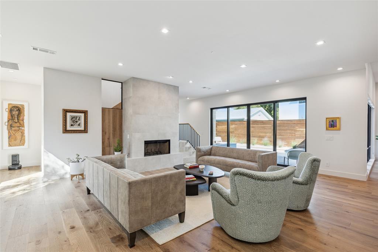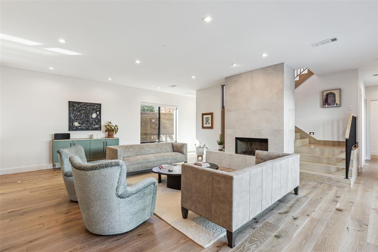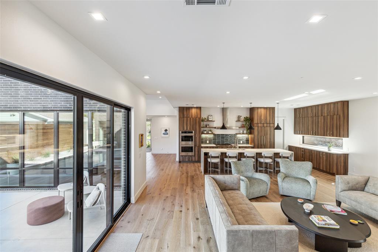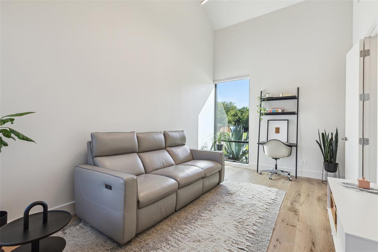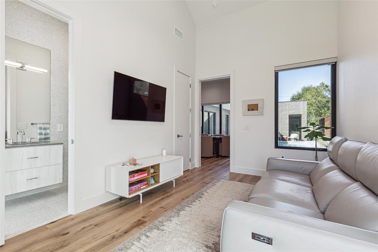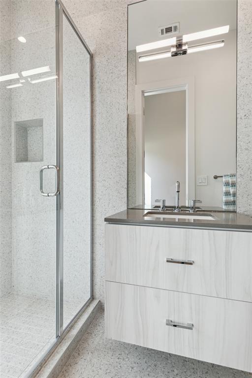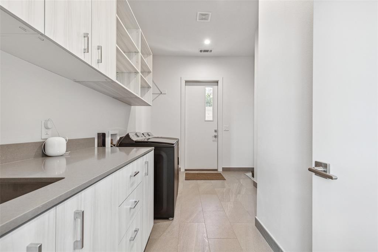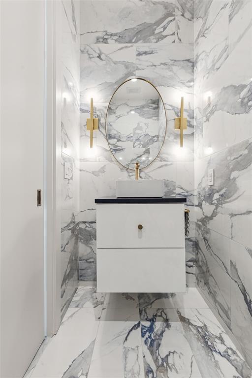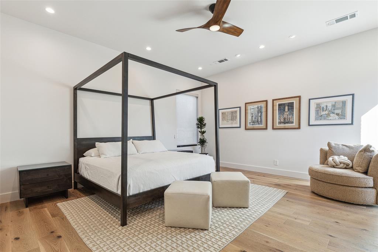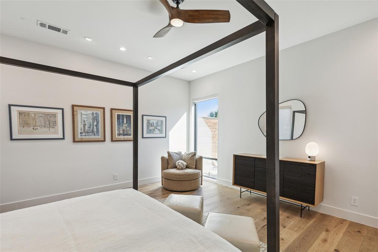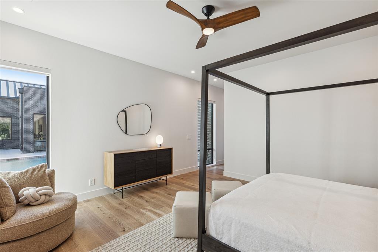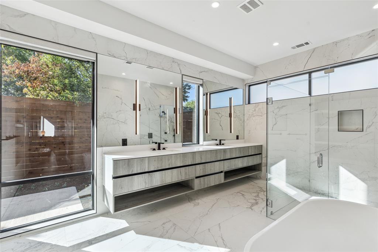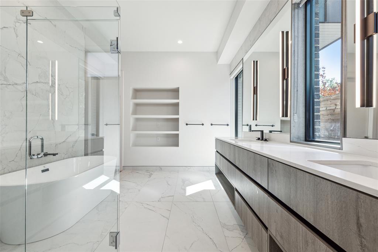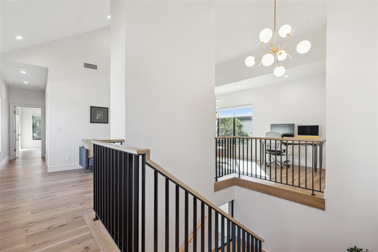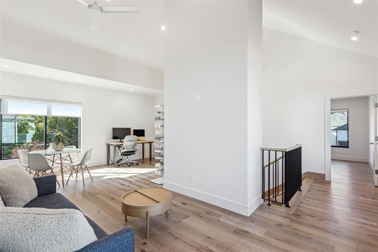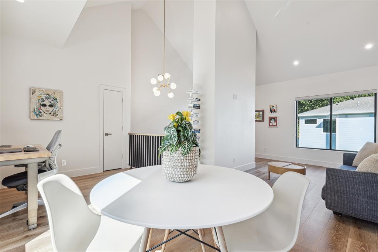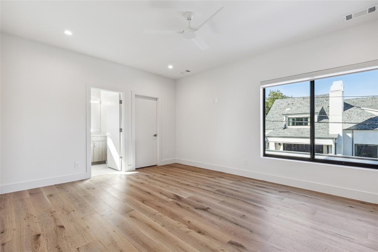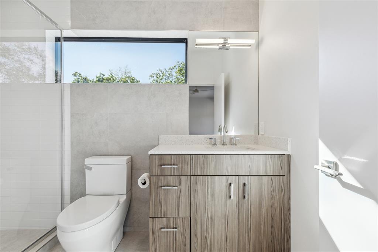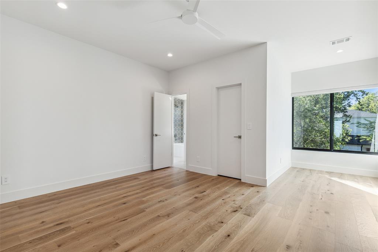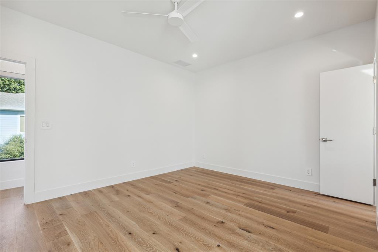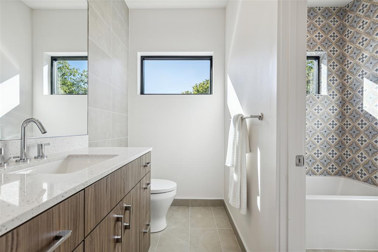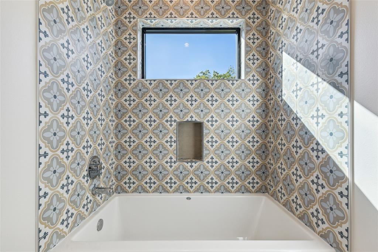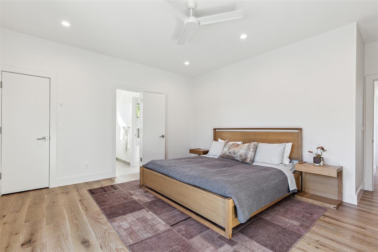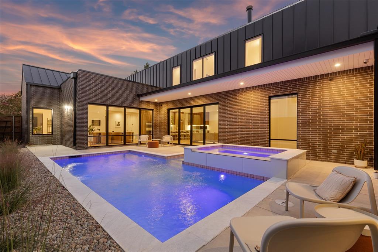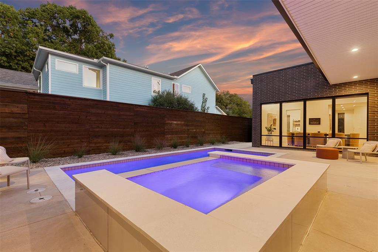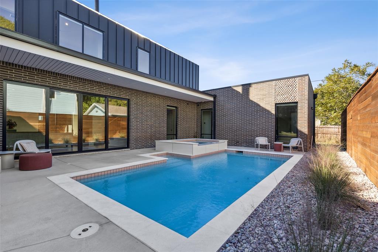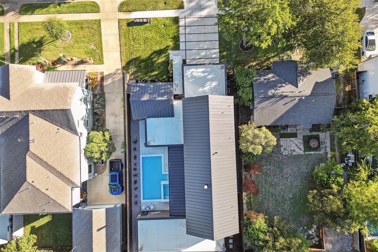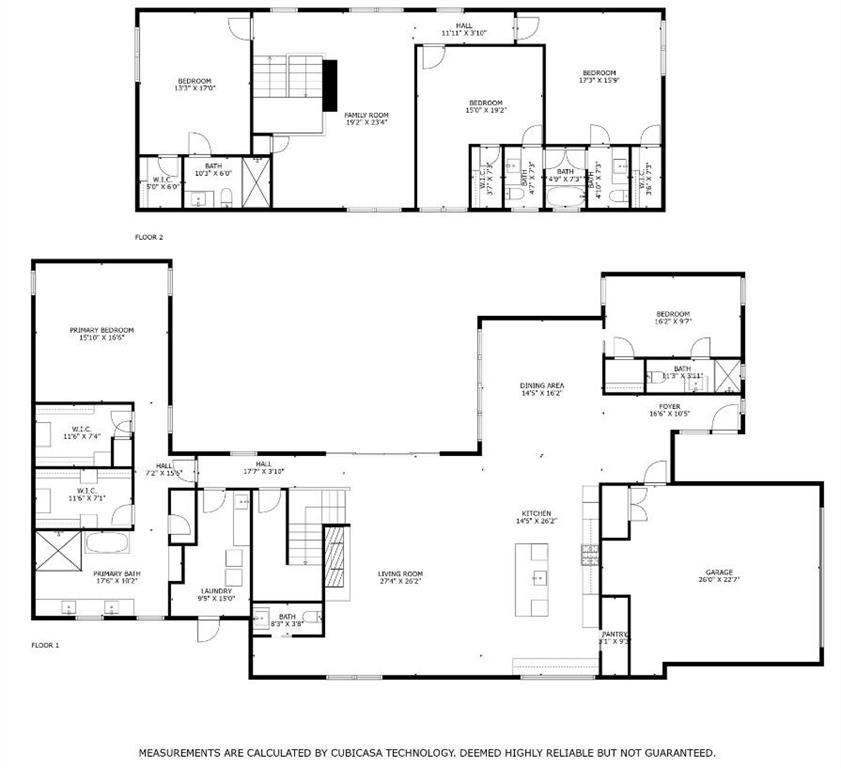3983 Rochelle Drive, Dallas, Texas
$1,750,000 (Last Listing Price)Architect Douglas Hildinger
LOADING ..
Immerse yourself in the epitome of classic modern architecture with this distinctive Midway Hollow home. White oak flooring, custom lighting & large commercial-grade windows accentuate the open floor plan, creating an ambiance of modern sophistication. Designed by renowned architect Douglas Hildinger, this innovative dream home features a standing seam metal roof, luxurious pool & unparalleled attention to detail. Impressive main living area features a cast stone-surrounded fireplace. The kitchen is a culinary haven with JenAir commercial-grade appliances, custom millwork adorned in Brazilian wood veneer, floating shelves, quartz counters, & an expansive island. The first level primary suite overlooks the pool & features a spa-like bath & his and hers closets. Another full bed + bath downstairs also. Upstairs are three bdrms each with ensuite bths, walk-in closets & a lovely living space. State-of-the-art smart features, pre-wired for complete automation & zoned speakers throughout.
School District: Dallas ISD
Dallas MLS #: 20454993
Representing the Seller: Listing Agent Kevin Curran; Listing Office: Redfin Corporation
For further information on this home and the Dallas real estate market, contact real estate broker Douglas Newby. 214.522.1000
Property Overview
- Listing Price: $1,750,000
- MLS ID: 20454993
- Status: Sold
- Days on Market: 549
- Updated: 12/28/2023
- Previous Status: For Sale
- MLS Start Date: 12/28/2023
Property History
- Current Listing: $1,750,000
- Original Listing: $1,825,000
Interior
- Number of Rooms: 5
- Full Baths: 5
- Half Baths: 1
- Interior Features: Cable TV AvailableDecorative LightingGranite CountersHigh Speed Internet AvailableKitchen IslandOpen FloorplanSmart Home SystemSound System WiringWalk-In Closet(s)Wired for Data
- Flooring: Ceramic TileTileWood
Parking
- Parking Features: Garage Single DoorGarageGarage Door OpenerGarage Faces Front
Location
- County: Dallas
- Directions: From NW Hwy & Marsh, Head north on Marsh Ln toward Bolivar Dr Turn right on Clover Ln Turn left on Lenel Pl Turn left on Rochelle Dr Destination will be on the Right.
Community
- Home Owners Association: None
School Information
- School District: Dallas ISD
- Elementary School: Withers
- Middle School: Cary
- High School: Jefferson
Heating & Cooling
Utilities
Lot Features
- Lot Size (Acres): 0.18
- Lot Size (Sqft.): 7,753.68
- Lot Description: Interior LotLandscapedLevelNo Backyard GrassSprinkler System
- Fencing (Description): Back YardFencedGatePrivacyWood
Financial Considerations
- Price per Sqft.: $411
- Price per Acre: $9,831,461
- For Sale/Rent/Lease: For Sale
Disclosures & Reports
- Legal Description: GLENRIDGE ESTATES BLK 22/6147 LOT 24
- Restrictions: No Known Restriction(s),Unknown Encumbrance(s)
- APN: 00000526231000000
- Block: 22614
Categorized In
- Price: Over $1.5 Million$1 Million to $2 Million
- Style: Contemporary/Modern
- Neighborhood: Midway Hollow
Contact Realtor Douglas Newby for Insights on Property for Sale
Douglas Newby represents clients with Dallas estate homes, architect designed homes and modern homes.
Listing provided courtesy of North Texas Real Estate Information Systems (NTREIS)
We do not independently verify the currency, completeness, accuracy or authenticity of the data contained herein. The data may be subject to transcription and transmission errors. Accordingly, the data is provided on an ‘as is, as available’ basis only.


