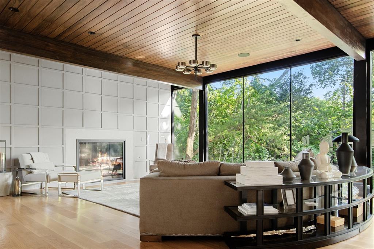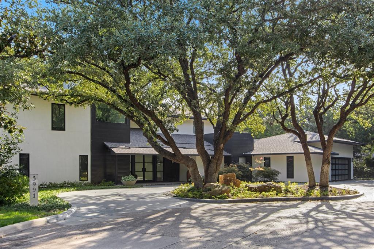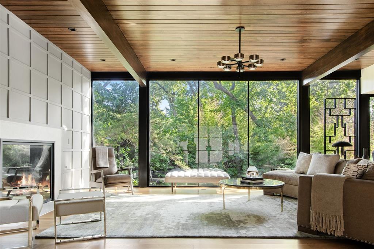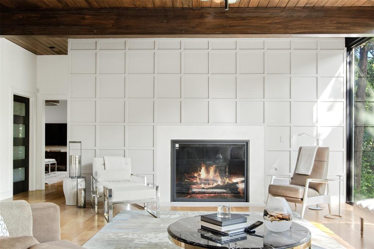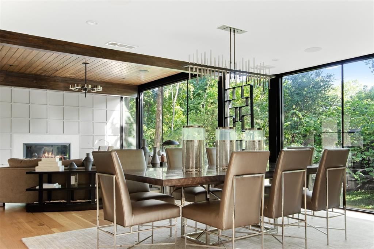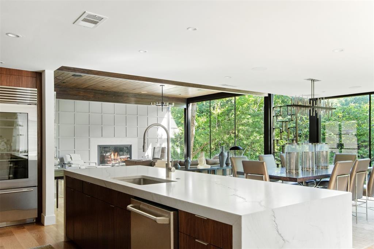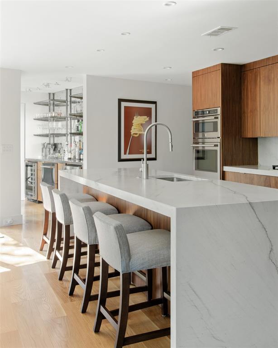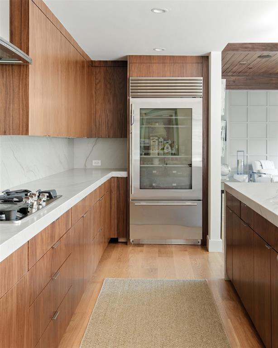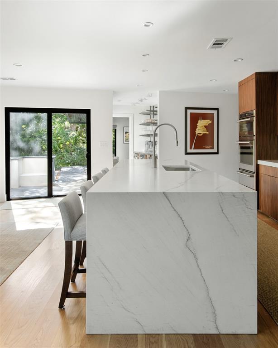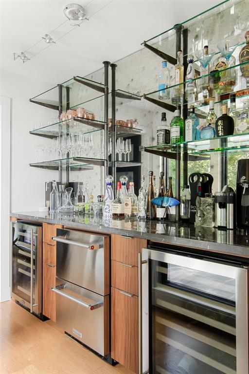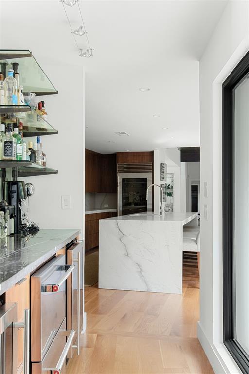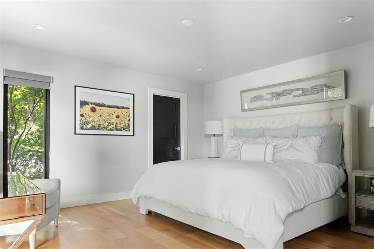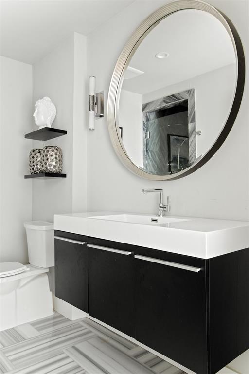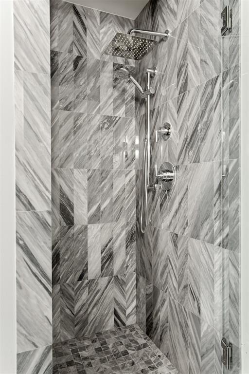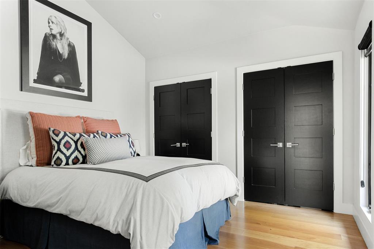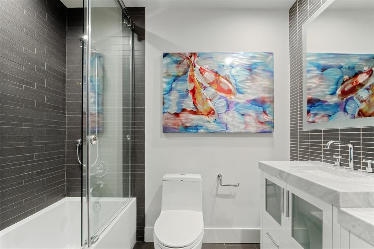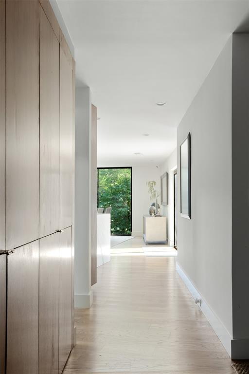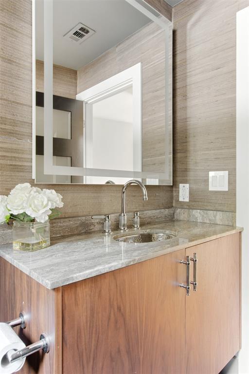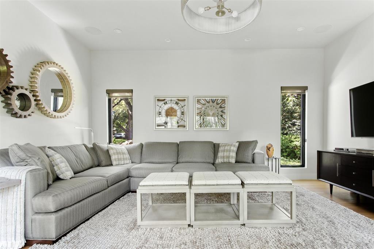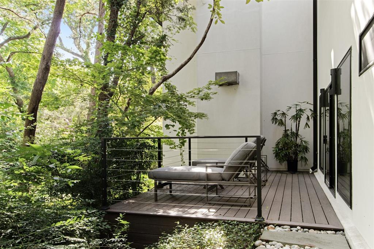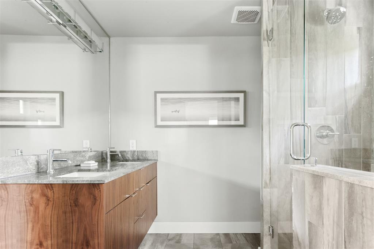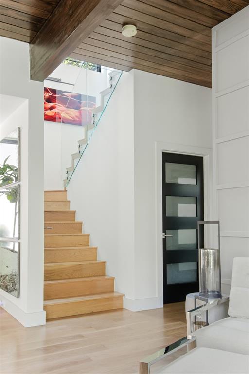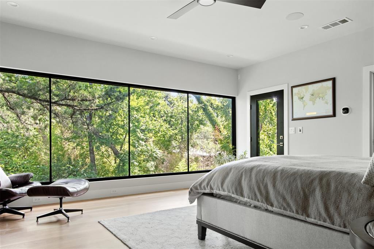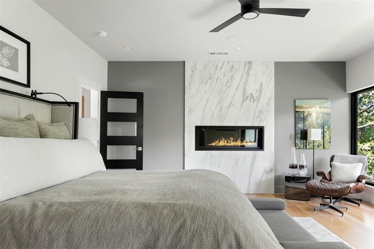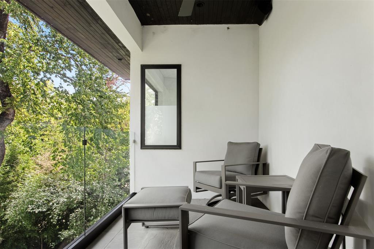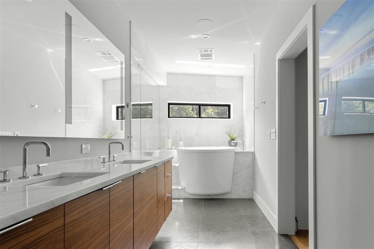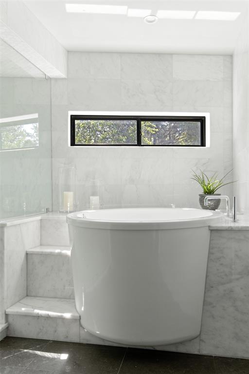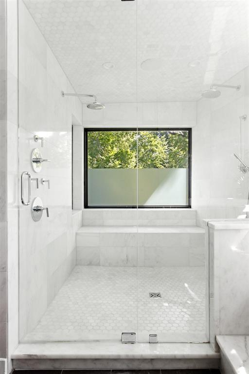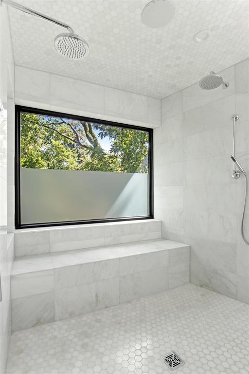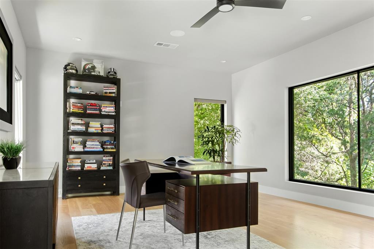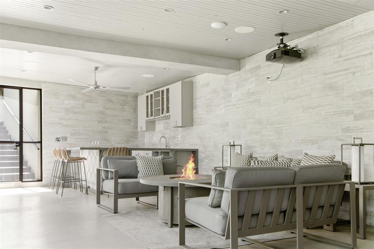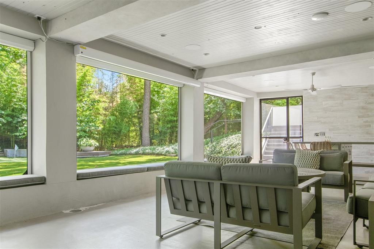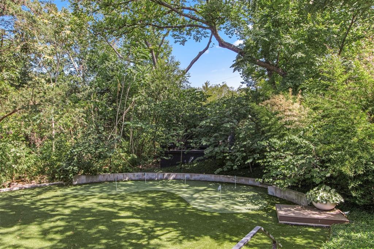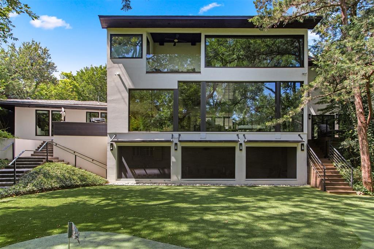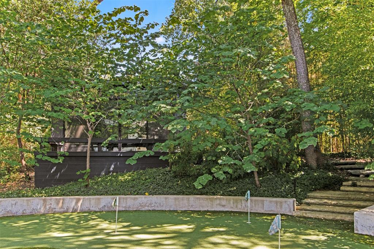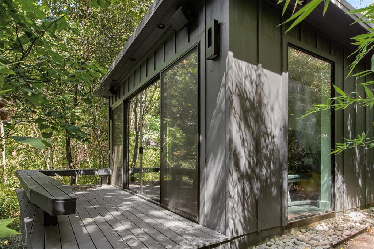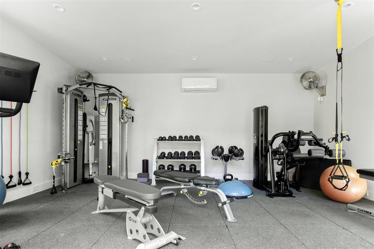3991 Cobblestone Circle, Dallas, Texas
$2,695,000 (Last Listing Price)
LOADING ..
Enjoy the beauty of nature in this one-of-a-kind private home on over a half acre in prime location at the end of a cul-de-sac. Expansive floor-to-ceiling windows greets you upon entrance offering serene views from almost every angle in the house. Enjoy the open versatile floor plan and unobstructed views on your main level accompanied by an eat-in kitchen, grand bar, large living and dining room, plus three guest rooms all featuring ensuite bathrooms. The top floor is a peaceful escape to the primary suite showcasing a private balcony, fireplace, dual vanities, soaking tub, walk-in shower, heated floors and spacious office down the hall. An additional 624 sq ft can be found in the basement which is an entertainer's dream, featuring a wet bar, fireplace, and media center. You will truly get lost in this backyard paradise, embraced by a lush canopy of trees, equipped with a putting green and a separate 288 sq ft private gym. Exceptional opportunity to own the most unique home in Dallas.
School District: Dallas ISD
Dallas MLS #: 20386211
Representing the Seller: Listing Agent Jessica Koltun; Listing Office: Jessica Koltun Home
For further information on this home and the Dallas real estate market, contact real estate broker Douglas Newby. 214.522.1000
Property Overview
- Listing Price: $2,695,000
- MLS ID: 20386211
- Status: Sold
- Days on Market: 372
- Updated: 8/29/2023
- Previous Status: For Sale
- MLS Start Date: 7/21/2023
Property History
- Current Listing: $2,695,000
Interior
- Number of Rooms: 4
- Full Baths: 4
- Half Baths: 1
- Interior Features: Built-in FeaturesBuilt-in Wine CoolerCable TV AvailableDecorative LightingDouble VanityDry BarEat-in KitchenFlat Screen WiringHigh Speed Internet AvailableKitchen IslandNatural WoodworkOpen FloorplanPantryWalk-In Closet(s)Wired for Data
- Appliances: Home Theater
- Flooring: HardwoodStoneTile
Parking
Location
- County: Dallas
- Directions: Midway South of Royal take Merrell west, right on Rosser, right on Cobblestone Cir, house is at the end of the street.
Community
- Home Owners Association: None
School Information
- School District: Dallas ISD
- Elementary School: Withers
- Middle School: Walker
- High School: White
Heating & Cooling
- Heating/Cooling: Electric
Utilities
Lot Features
- Lot Size (Acres): 0.51
- Lot Size (Sqft.): 22,420.33
- Lot Description: Cul-De-SacIrregular LotLandscapedMany TreesOtherSprinkler System
- Fencing (Description): GatePartial
Financial Considerations
- Price per Sqft.: $701
- Price per Acre: $5,236,060
- For Sale/Rent/Lease: For Sale
Disclosures & Reports
- APN: 00000584626000000
- Block: A6411
Categorized In
- Price: Over $1.5 Million$2 Million to $3 Million
- Style: Contemporary/Modern
- Neighborhood: Northwest Dallas
Contact Realtor Douglas Newby for Insights on Property for Sale
Douglas Newby represents clients with Dallas estate homes, architect designed homes and modern homes.
Listing provided courtesy of North Texas Real Estate Information Systems (NTREIS)
We do not independently verify the currency, completeness, accuracy or authenticity of the data contained herein. The data may be subject to transcription and transmission errors. Accordingly, the data is provided on an ‘as is, as available’ basis only.


