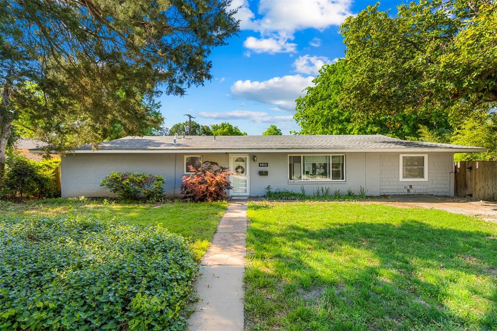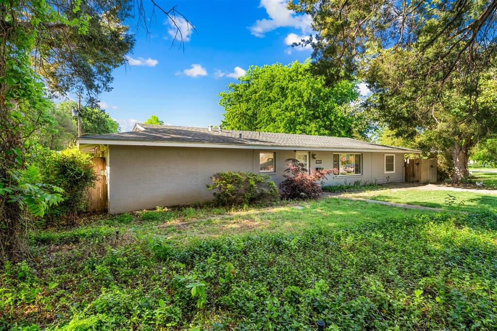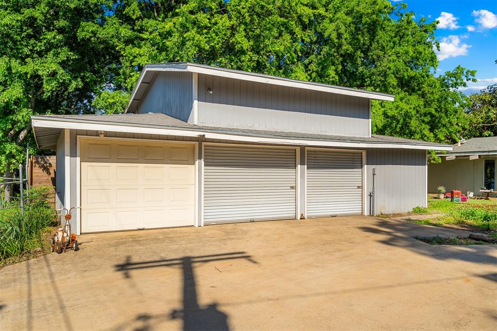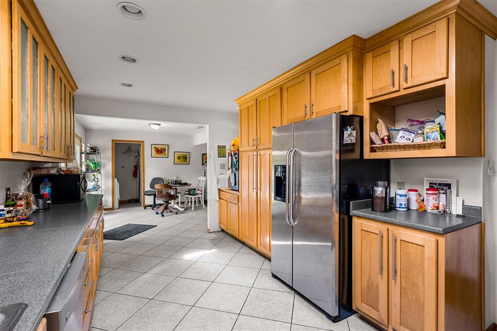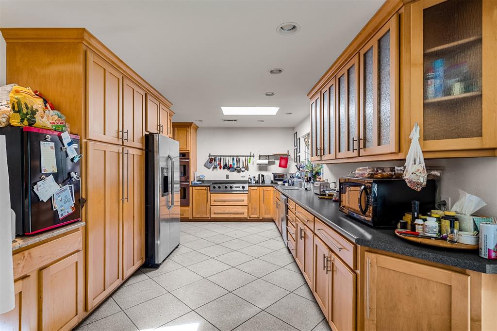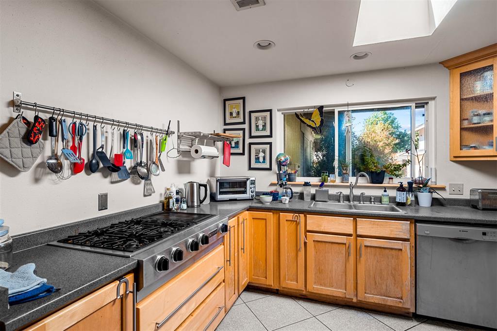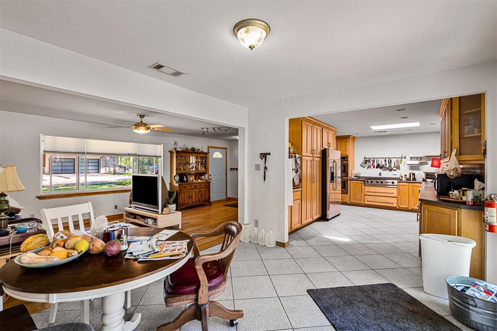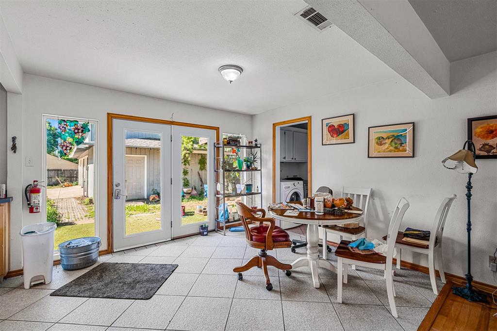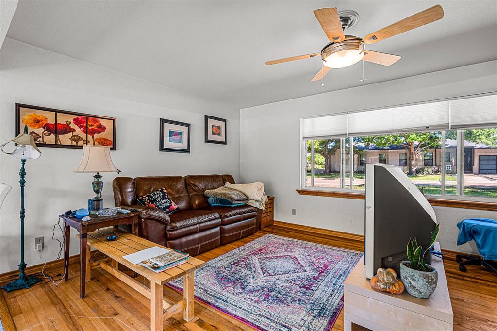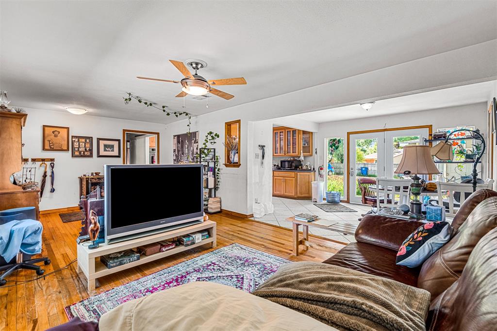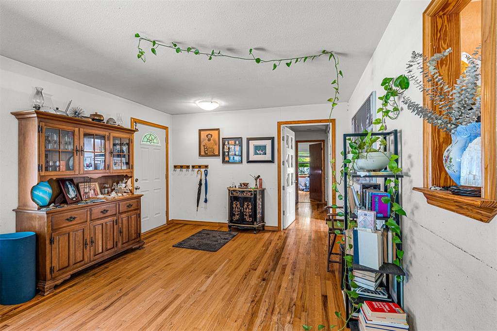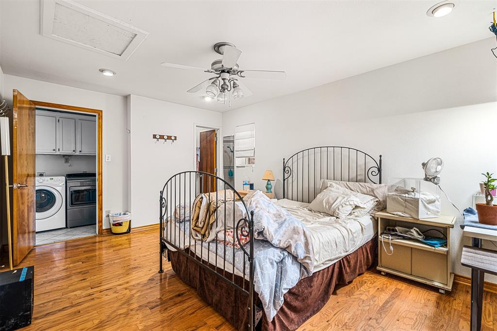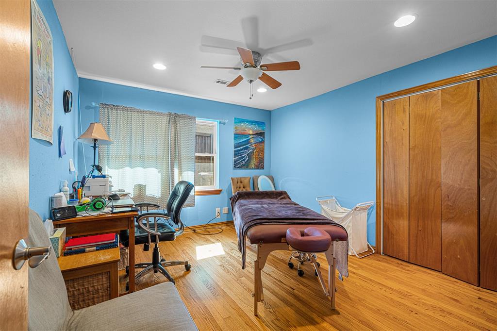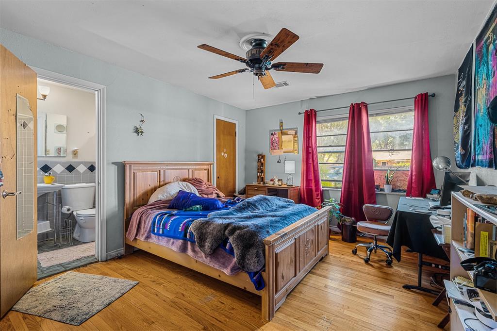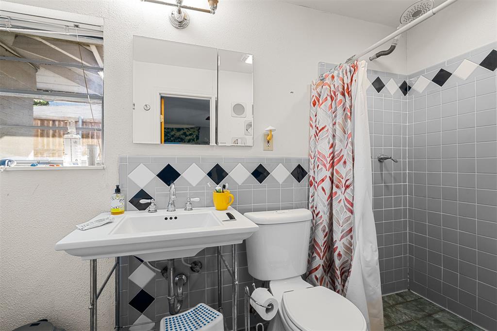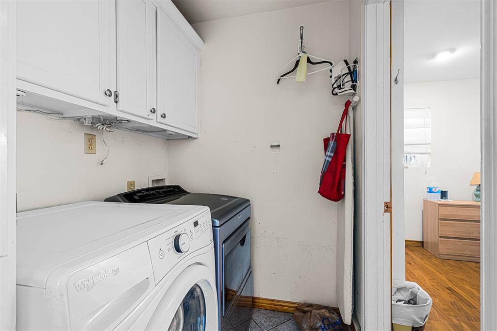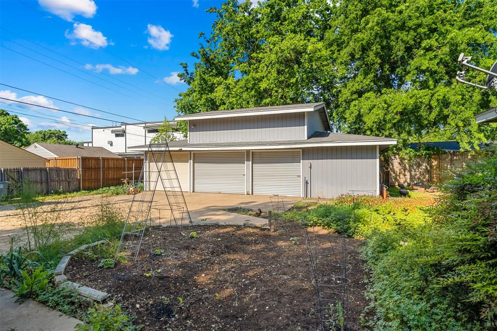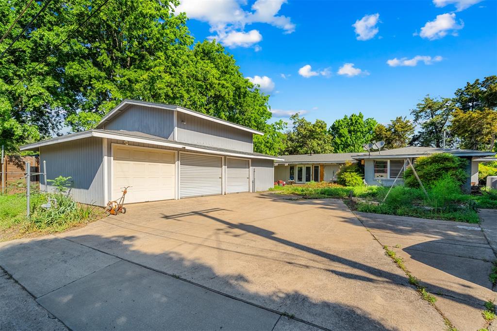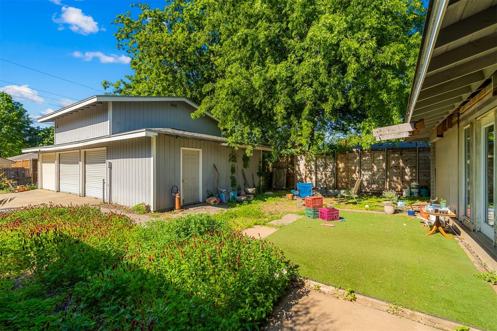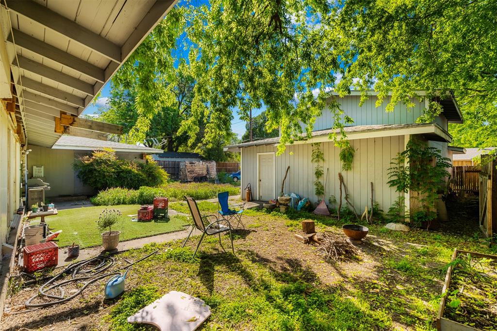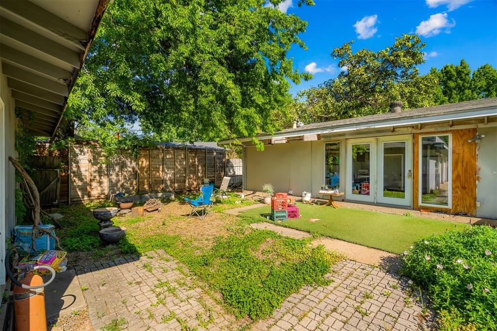4012 Williamsburg Road, Dallas, Texas
$599,900 (Last Listing Price)
LOADING ..
4 bed 3 bath home in the prestigious Midway Hollow neighborhood. This home features a very spacious layout in a quiet neighborhood near Dallas Love Field Airport. Huge kitchen with stainless steel appliances and TONS of storage. The breakfast nook-dining area is right toff the kitchen and opens up to the cozy living room. A full size laundry area and mother-in-law suite with a full on suite bathroom complete the right side of the home. On the left side of the home you will find a full guest bathrooms, two spacious secondary bedrooms and a large master bedroom with a full on suite bathroom. French doors lead you from the kitchen to the over sized back yard with plenty of space for entertaining. The back yard also features a large 880 square foot 3 bay detached shop complete with second story on the left for all the storage you could ever need while still being able to park your car in side. This home is ready for you to put your spin on it and make it your dream home!
School District: Dallas ISD
Dallas MLS #: 20305234
Representing the Seller: Listing Agent Tawnya Tyree; Listing Office: All City Real Estate, Ltd. Co.
For further information on this home and the Dallas real estate market, contact real estate broker Douglas Newby. 214.522.1000
Property Overview
- Listing Price: $599,900
- MLS ID: 20305234
- Status: Sold
- Days on Market: 465
- Updated: 7/17/2023
- Previous Status: For Sale
- MLS Start Date: 4/19/2023
Property History
- Current Listing: $599,900
Interior
- Number of Rooms: 4
- Full Baths: 3
- Half Baths: 0
- Interior Features: High Speed Internet Available
- Flooring: HardwoodTile
Parking
- Parking Features: Alley AccessGarage Faces RearWorkshop in Garage
Location
- County: Dallas
- Directions: Use GPS. Head South on Dallas North Tollway South. Exit Royal Ln. Turn Right on Royal Ln. Turn Left on Inwood. Turn Right on Walnut Hill. Turn Left on Level Pl. Turn Left on Williamsburg Rd. The Destination will be on your Right 4012 Williamsburg Rd.
Community
- Home Owners Association: None
School Information
- School District: Dallas ISD
- Elementary School: Walnuthill
- Middle School: Medrano
- High School: Jefferson
Heating & Cooling
- Heating/Cooling: Central
Utilities
Lot Features
- Lot Size (Acres): 0.23
- Lot Size (Sqft.): 10,105.92
Financial Considerations
- Price per Sqft.: $324
- Price per Acre: $2,585,776
- For Sale/Rent/Lease: For Sale
Disclosures & Reports
- Legal Description: GLENRIDGE ESTATES 3 BLK D/6220 LT 2 VOL97218/
- APN: 00000538084000000
- Block: D6220
Categorized In
- Price: Under $1.5 Million
- Neighborhood: Northwest Dallas
Contact Realtor Douglas Newby for Insights on Property for Sale
Douglas Newby represents clients with Dallas estate homes, architect designed homes and modern homes.
Listing provided courtesy of North Texas Real Estate Information Systems (NTREIS)
We do not independently verify the currency, completeness, accuracy or authenticity of the data contained herein. The data may be subject to transcription and transmission errors. Accordingly, the data is provided on an ‘as is, as available’ basis only.


