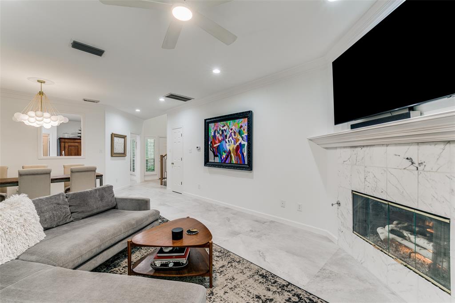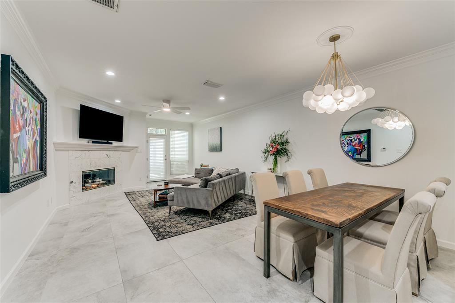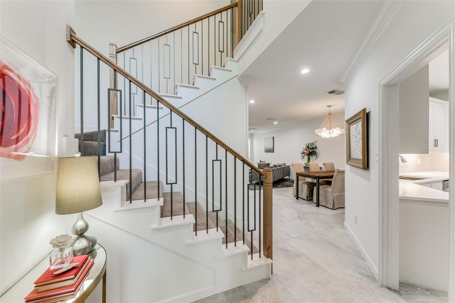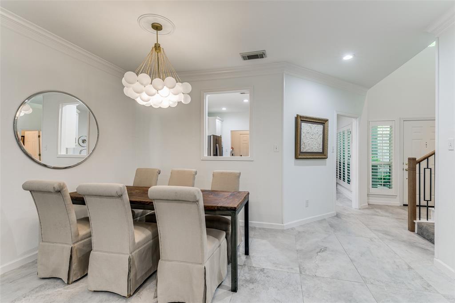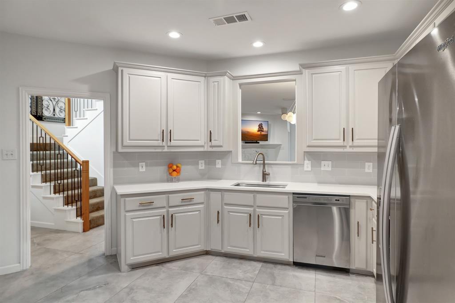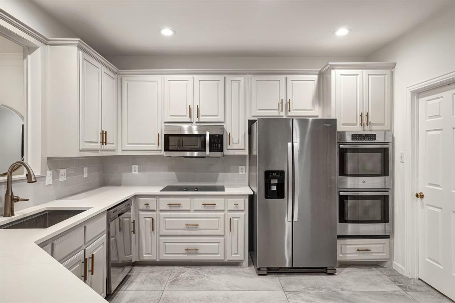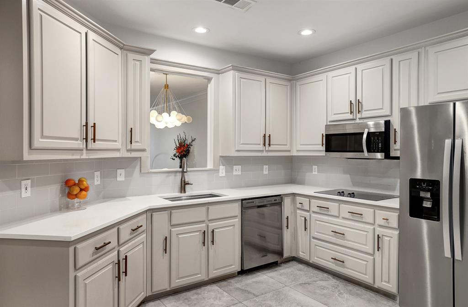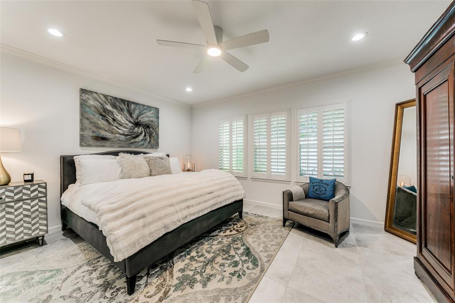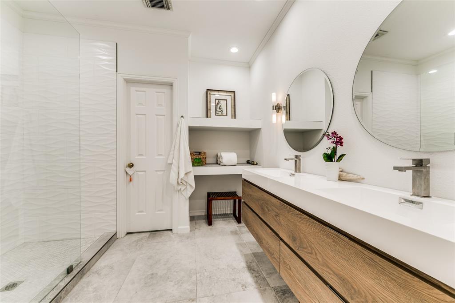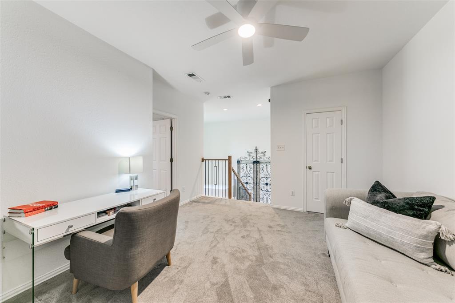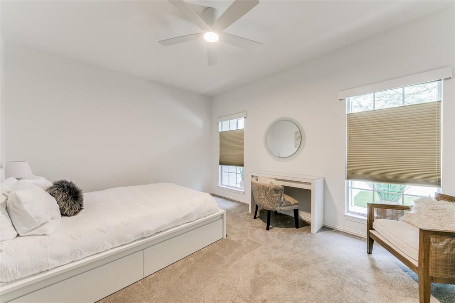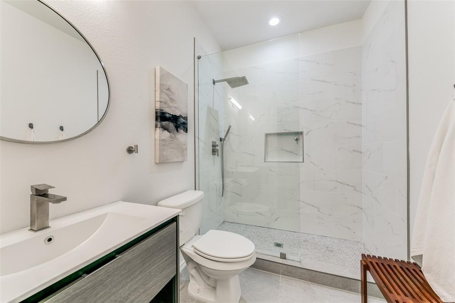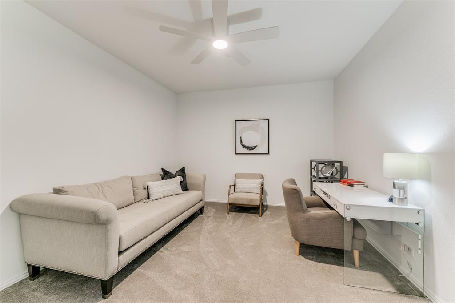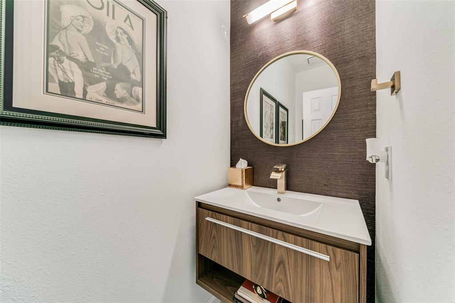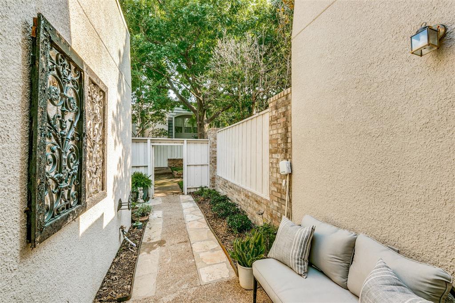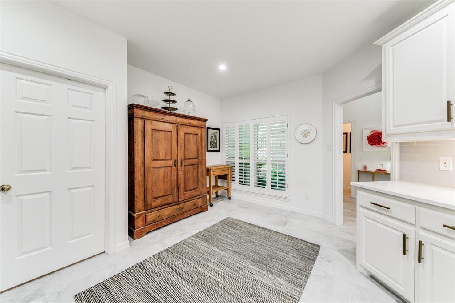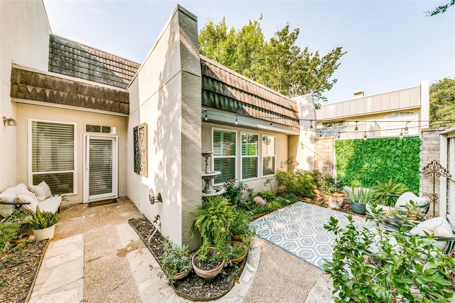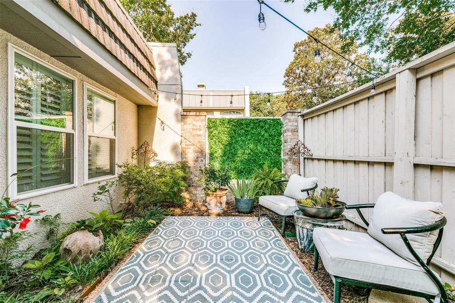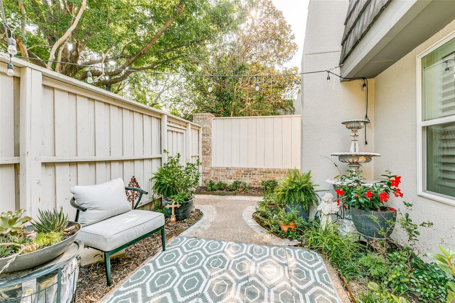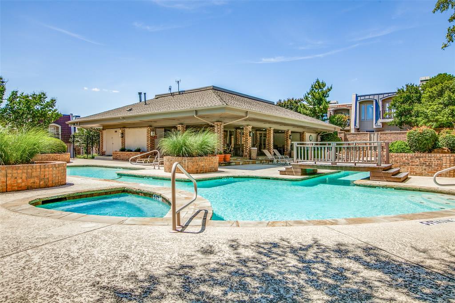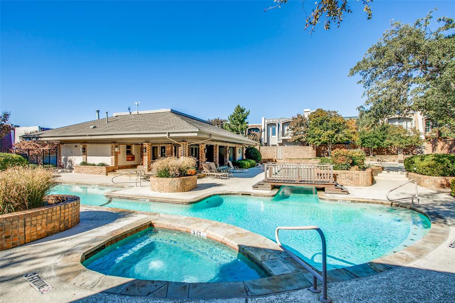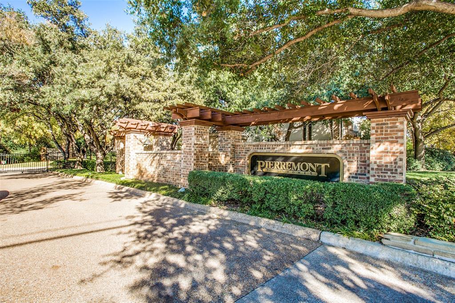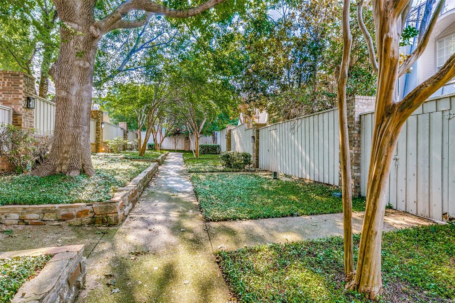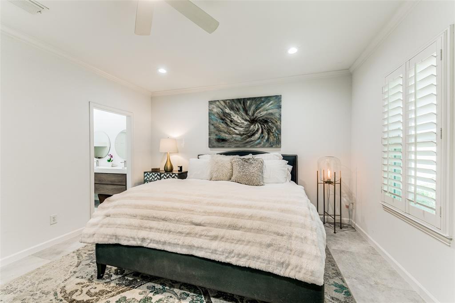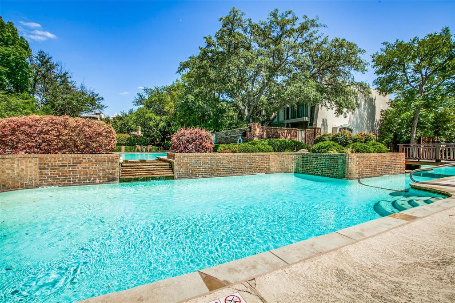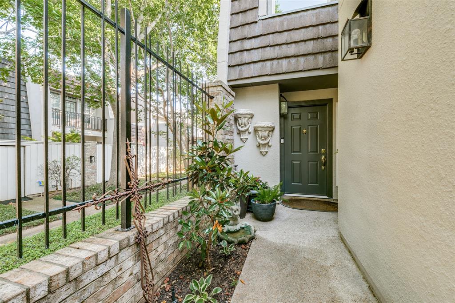4103 Tomberra Way, Dallas, Texas
$625,000 (Last Listing Price)
LOADING ..
Primary Bedroom with a remodeled bath is on the first floor! A modern remodeled corner townhome in the highly sought after gated Community of Pierremont. With walking trails, lush common areas including sparkling pools and clubhouse. There is a private pedestrian gate access to walk to Central Market, restaurants, shops. Open floor plan overlooking landscaped patio. All new tile flooring, kitchen counters and backsplash. Upstairs guest bath has been completely remodeled. Upstairs loft area is large enough to be a bedroom or office. Recent roof replacement with a TPO.
School District: Dallas ISD
Dallas MLS #: 20392671
Representing the Seller: Listing Agent Jude Nash; Listing Office: Ebby Halliday, REALTORS
For further information on this home and the Dallas real estate market, contact real estate broker Douglas Newby. 214.522.1000
Property Overview
- Listing Price: $625,000
- MLS ID: 20392671
- Status: Sold
- Days on Market: 365
- Updated: 9/18/2023
- Previous Status: For Sale
- MLS Start Date: 7/28/2023
Property History
- Current Listing: $625,000
Interior
- Number of Rooms: 2
- Full Baths: 2
- Half Baths: 1
- Interior Features: Built-in FeaturesCable TV AvailableChandelierDecorative LightingDouble VanityEat-in KitchenHigh Speed Internet AvailableOpen FloorplanPantryWalk-In Closet(s)
- Flooring: CarpetTile
Parking
- Parking Features: Garage Double DoorGarage Faces Front
Location
- County: Dallas
- Directions: See GPS
Community
- Home Owners Association: Mandatory
School Information
- School District: Dallas ISD
- Elementary School: Walnuthill
- Middle School: Cary
- High School: Jefferson
Heating & Cooling
- Heating/Cooling: CentralElectricFireplace(s)Zoned
Utilities
- Utility Description: City SewerCity Water
Lot Features
- Lot Size (Acres): 0.07
- Lot Size (Sqft.): 2,831.4
- Lot Description: Adjacent to GreenbeltCorner LotInterior LotLandscapedMany TreesSprinkler SystemSubdivisionZero Lot Line
- Fencing (Description): Wood
Financial Considerations
- Price per Sqft.: $342
- Price per Acre: $9,615,385
- For Sale/Rent/Lease: For Sale
Disclosures & Reports
- Legal Description: BLK D/5084 LT 18 VOL97072/1777 DD041097 CO-DA
- Restrictions: Architectural
- APN: 00000358503840000
- Block: D5084
Categorized In
- Price: Under $1.5 Million
- Style: Traditional
- Neighborhood: Northwest Dallas
Contact Realtor Douglas Newby for Insights on Property for Sale
Douglas Newby represents clients with Dallas estate homes, architect designed homes and modern homes.
Listing provided courtesy of North Texas Real Estate Information Systems (NTREIS)
We do not independently verify the currency, completeness, accuracy or authenticity of the data contained herein. The data may be subject to transcription and transmission errors. Accordingly, the data is provided on an ‘as is, as available’ basis only.


