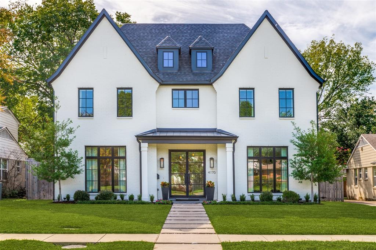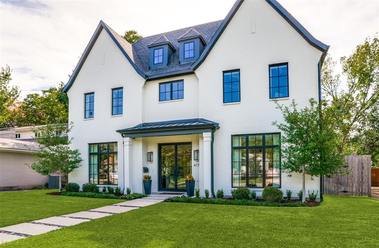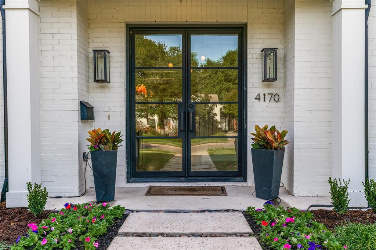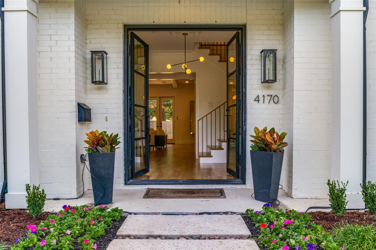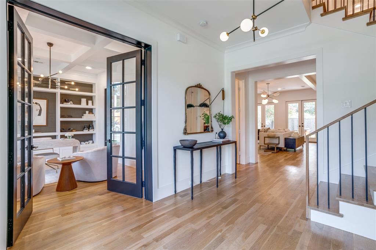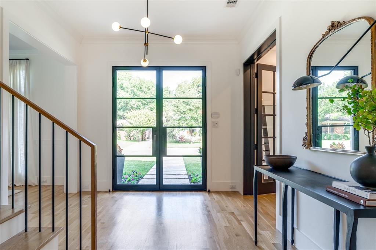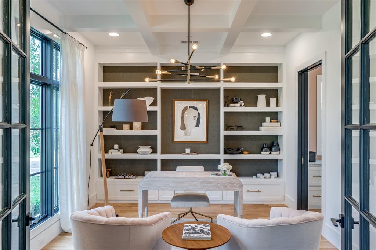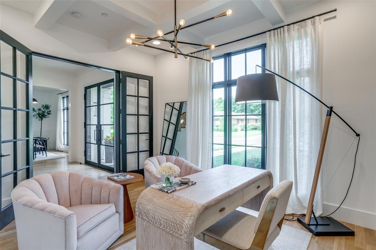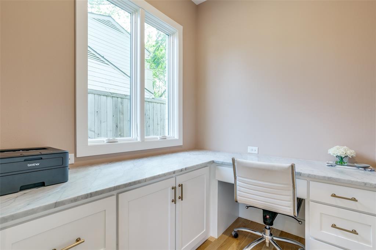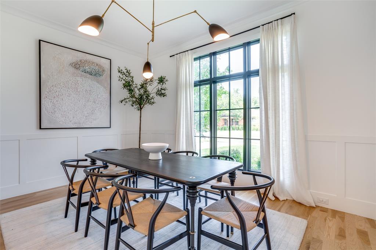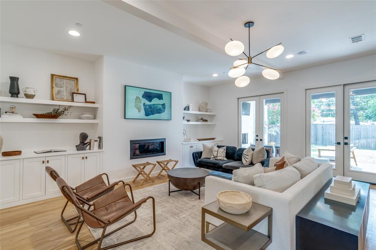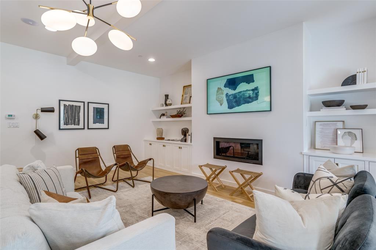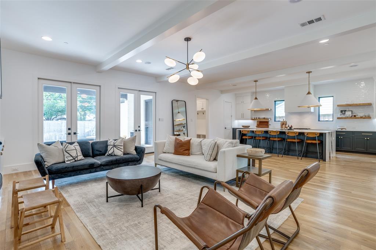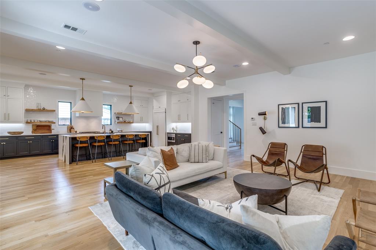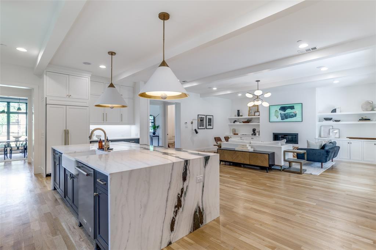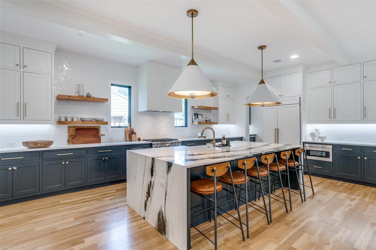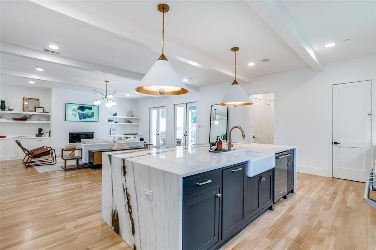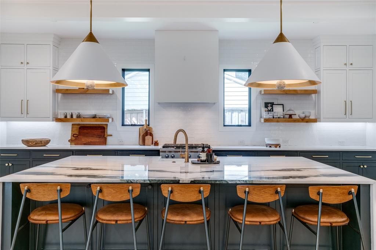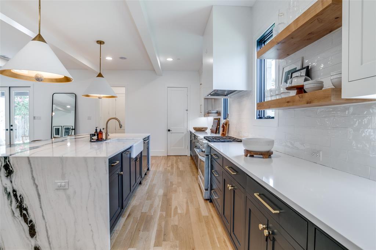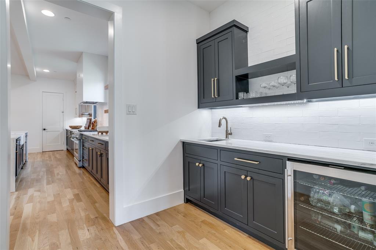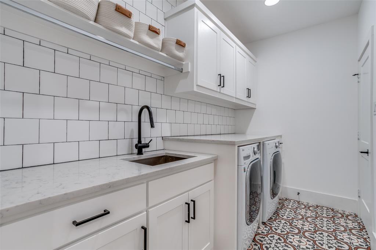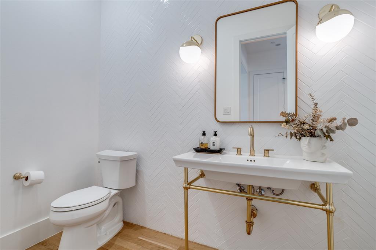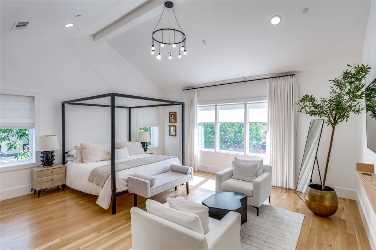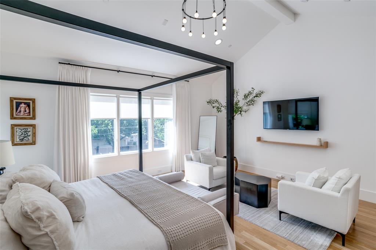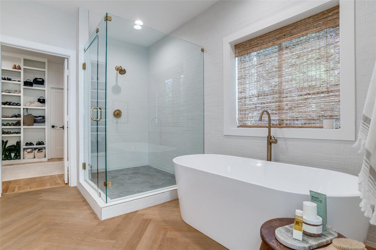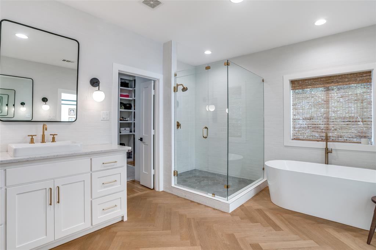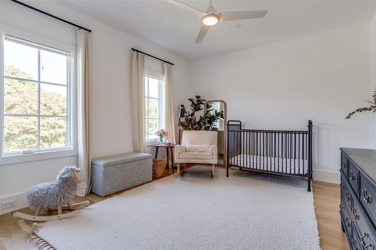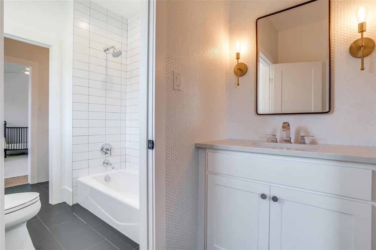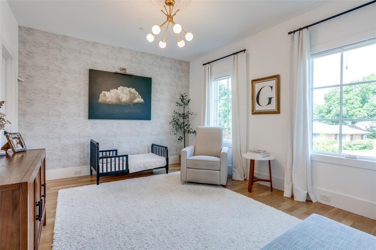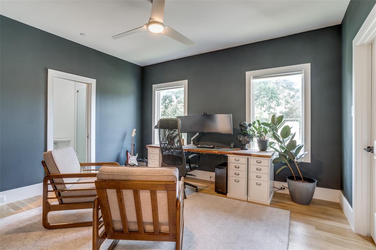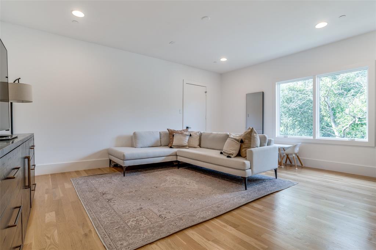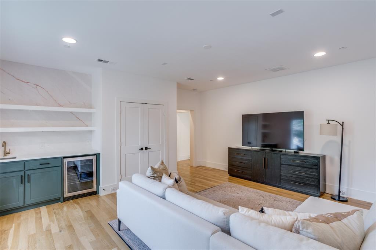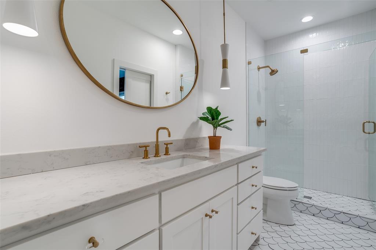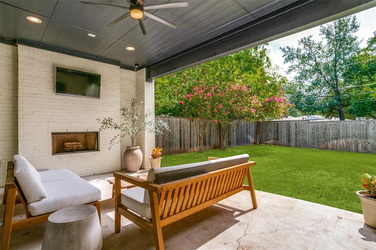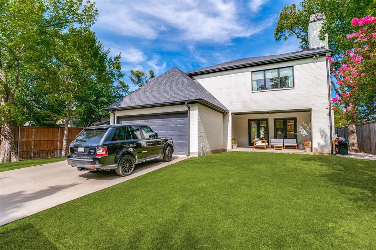4170 Saranac Drive, Dallas, Texas
$1,399,000 (Last Listing Price)
LOADING ..
Situated on one of the best blocks in Midway Hollow, is this stunning newer construction completed in 2018 with designer touches throughout. The open floor plan with formal dining room and office welcomes you into the home. The kitchen is designed for entertaining and opens to the living room that overlooks the backyard and covered patio. Upstairs, is the primary suite with spa like bath and large custom closet. There are three additional bedrooms upstairs, two of which share a Jack and Jill bathroom and the third features a private bathroom and walk-in closet. Completing the upstairs is a game room with wet bar and storage closet. Featured in D Magazine and other publications is this hard to find designer home ideal for entertaining and family living.
School District: Dallas ISD
Dallas MLS #: 20451725
Representing the Seller: Listing Agent Meredith Ferrell; Listing Office: Compass RE Texas, LLC.
For further information on this home and the Dallas real estate market, contact real estate broker Douglas Newby. 214.522.1000
Property Overview
- Listing Price: $1,399,000
- MLS ID: 20451725
- Status: Sold
- Days on Market: 610
- Updated: 11/1/2023
- Previous Status: For Sale
- MLS Start Date: 11/1/2023
Property History
- Current Listing: $1,399,000
Interior
- Number of Rooms: 4
- Full Baths: 3
- Half Baths: 1
- Interior Features: Built-in Wine CoolerCable TV AvailableDecorative LightingEat-in KitchenHigh Speed Internet AvailableKitchen IslandOpen FloorplanPantryWalk-In Closet(s)Wet Bar
- Flooring: TileWood
Parking
- Parking Features: Alley AccessDrivewayElectric GateGarage
Location
- County: Dallas
- Directions: Use GPS.
Community
- Home Owners Association: None
School Information
- School District: Dallas ISD
- Elementary School: Walnuthill
- Middle School: Medrano
- High School: Jefferson
Heating & Cooling
- Heating/Cooling: Central
Utilities
- Utility Description: AlleyCity SewerCity WaterSidewalk
Lot Features
- Lot Size (Acres): 0.21
- Lot Size (Sqft.): 8,942
- Lot Dimensions: 65 x 142
- Lot Description: Interior LotLandscaped
- Fencing (Description): ElectricWood
Financial Considerations
- Price per Sqft.: $343
- Price per Acre: $6,814,418
- For Sale/Rent/Lease: For Sale
Disclosures & Reports
- APN: 00000525373000000
- Block: 11/6147
Categorized In
- Price: Under $1.5 Million$1 Million to $2 Million
- Style: Traditional
- Neighborhood: Midway Hollow
Contact Realtor Douglas Newby for Insights on Property for Sale
Douglas Newby represents clients with Dallas estate homes, architect designed homes and modern homes.
Listing provided courtesy of North Texas Real Estate Information Systems (NTREIS)
We do not independently verify the currency, completeness, accuracy or authenticity of the data contained herein. The data may be subject to transcription and transmission errors. Accordingly, the data is provided on an ‘as is, as available’ basis only.


