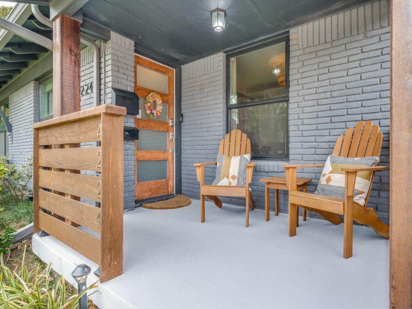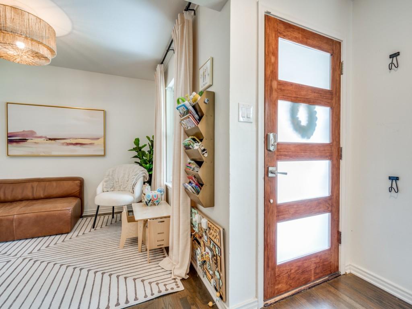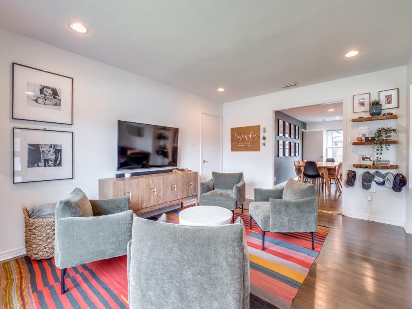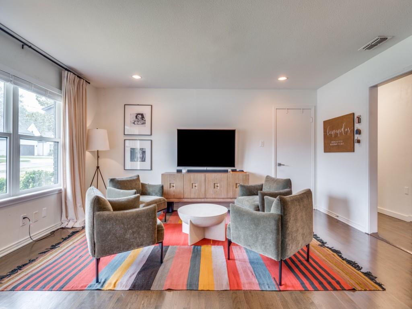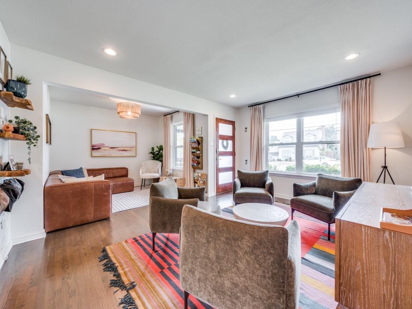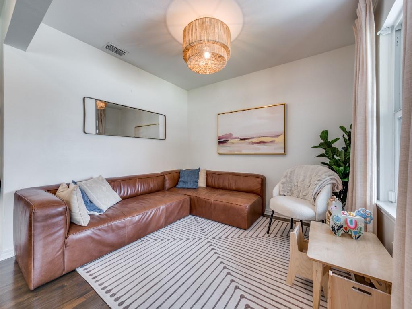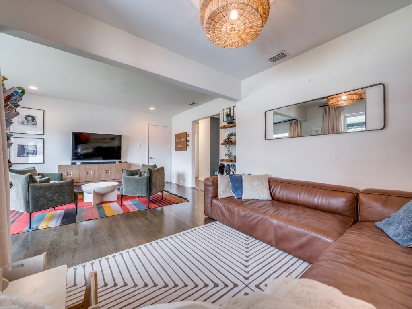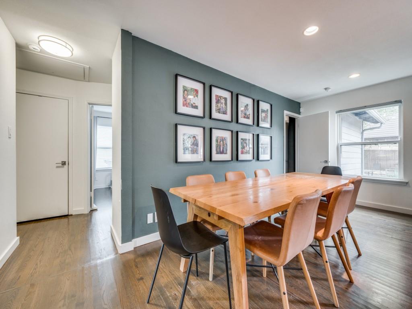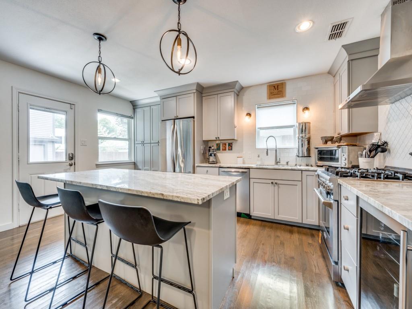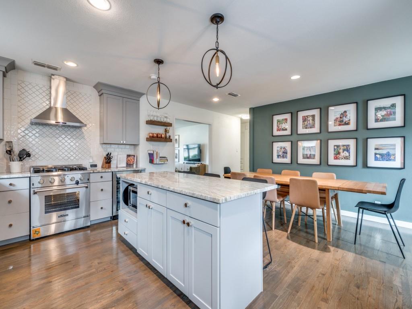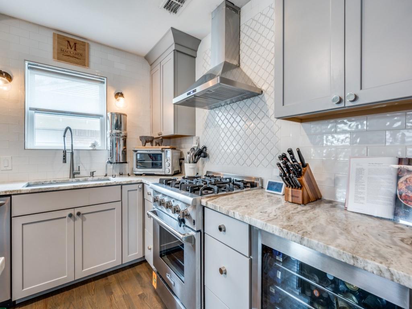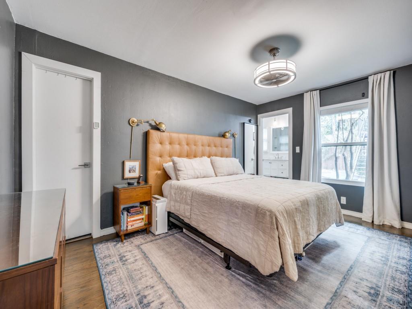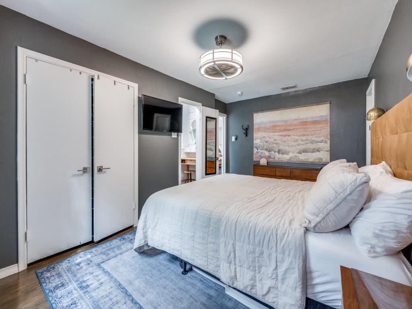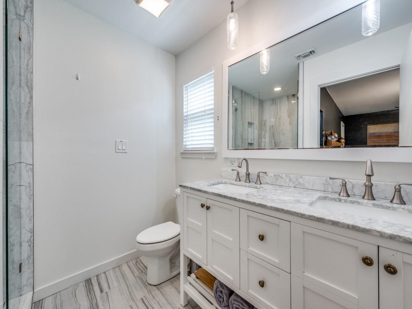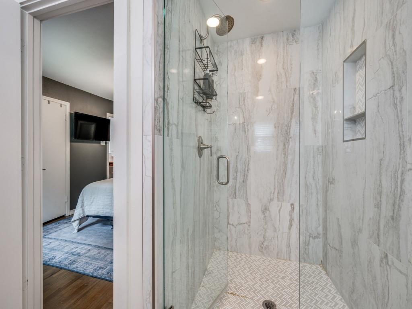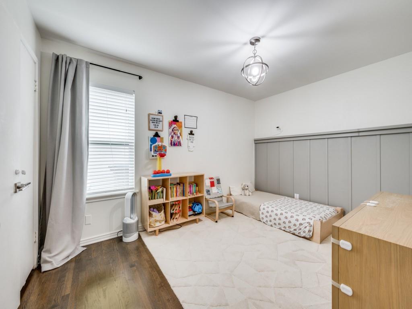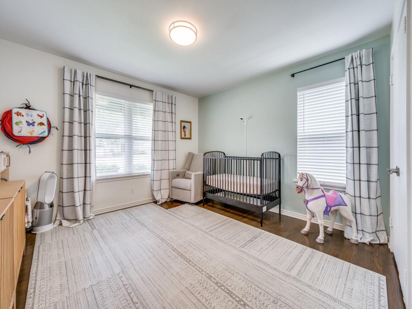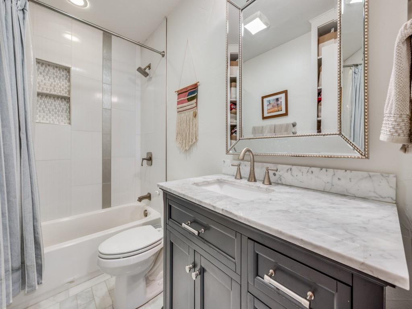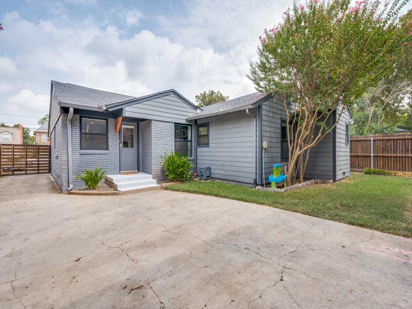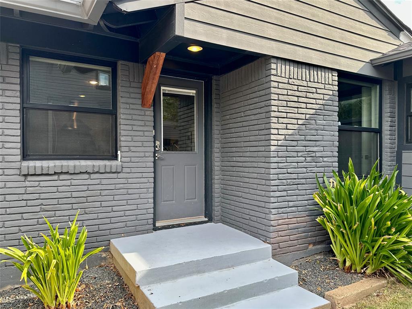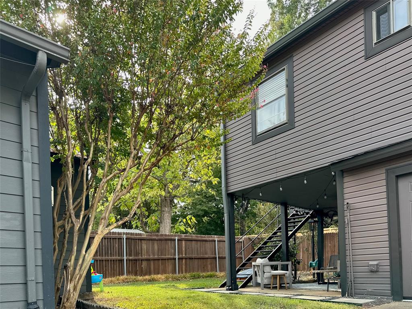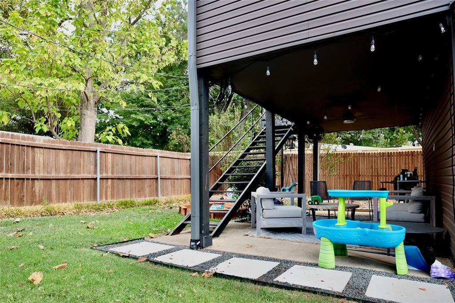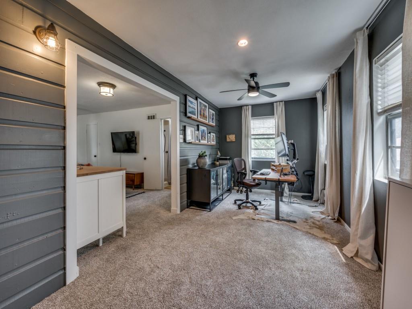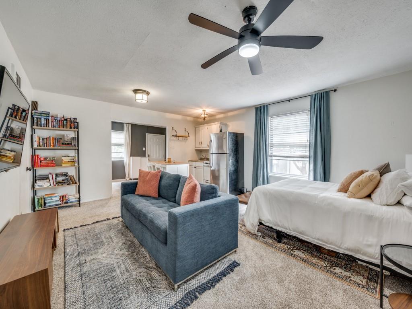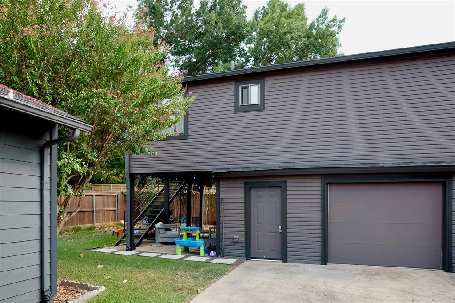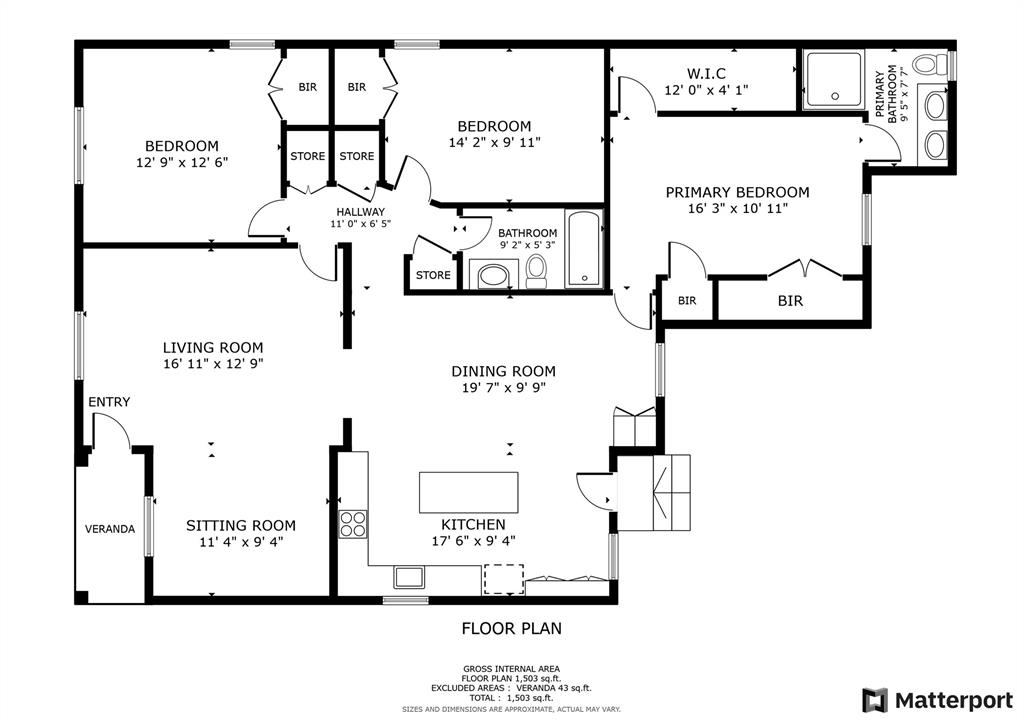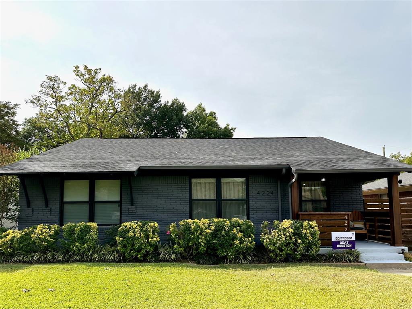4224 Sexton Lane, Dallas, Texas
$695,000 (Last Listing Price)
LOADING ..
SPECTACULAR mid-century modern REMODEL! Exquisite gourmet kitchen centers home with gas pro-style range, soft-close drawers, gorgeous granite countertops, classy backsplash, modern fixtures, and wine fridge. Red oak solid wood floors throughout; New in 2017 HVAC, ducts, electrical panel, Andersen windows, roof (2018), and much more. Baths adorn with designer touches, natural stone marble, Italian porcelain. Huge kitchen opens to living+breakfast versatile space excellent for entertaining. Master boasts his and her separate closets, private bath with oversized shower, and an ensuite ebar! Outdoor space included covered entretainment area, mature treed yard and a gated driveway. Square footage includes a spacious studio apartment above the garage with approx. 600 sq ft that offers perfect home office, guest house, rental or many other possibilities. Desirable location is close to areas best schools, dinning, shopping and entertainment makes this fully remodeled home a truly must see!
School District: Dallas ISD
Dallas MLS #: 20429158
Representing the Seller: Listing Agent Tomas Castella; Listing Office: Coldwell Banker Realty Plano
For further information on this home and the Dallas real estate market, contact real estate broker Douglas Newby. 214.522.1000
Property Overview
- Listing Price: $695,000
- MLS ID: 20429158
- Status: Sold
- Days on Market: 402
- Updated: 12/7/2023
- Previous Status: For Sale
- MLS Start Date: 9/15/2023
Property History
- Current Listing: $695,000
- Original Listing: $725,000
Interior
- Number of Rooms: 4
- Full Baths: 3
- Half Baths: 0
- Interior Features: Built-in FeaturesBuilt-in Wine CoolerCable TV AvailableChandelierDecorative LightingDouble VanityEat-in KitchenHigh Speed Internet AvailableKitchen IslandNatural WoodworkOpen FloorplanPantryWalk-In Closet(s)In-Law Suite Floorplan
- Flooring: Ceramic TileHardwoodMarbleTileWoodOther
Parking
Location
- County: Dallas
- Directions: Exit Royal from DNT. West on Royal. Left on Midway. Left on Sexton. House on right. *Buyer to verify square footage, schools, and other data*
Community
- Home Owners Association: None
School Information
- School District: Dallas ISD
- Elementary School: Walnuthill
- Middle School: Cary
- High School: Jefferson
Heating & Cooling
Utilities
Lot Features
- Lot Size (Acres): 0.15
- Lot Size (Sqft.): 6,664.68
Financial Considerations
- Price per Sqft.: $313
- Price per Acre: $4,542,484
- For Sale/Rent/Lease: For Sale
Disclosures & Reports
- Legal Description: NORTHCREST BLK 6/5536 LOT 6
- Disclosures/Reports: Survey Available
- APN: 00000417574000000
- Block: 65536
Categorized In
- Price: Under $1.5 Million
- Style: Contemporary/ModernMid-Century ModernModern FarmhouseTraditional
- Neighborhood: Walnut Hill to Forest Lane
Contact Realtor Douglas Newby for Insights on Property for Sale
Douglas Newby represents clients with Dallas estate homes, architect designed homes and modern homes.
Listing provided courtesy of North Texas Real Estate Information Systems (NTREIS)
We do not independently verify the currency, completeness, accuracy or authenticity of the data contained herein. The data may be subject to transcription and transmission errors. Accordingly, the data is provided on an ‘as is, as available’ basis only.



