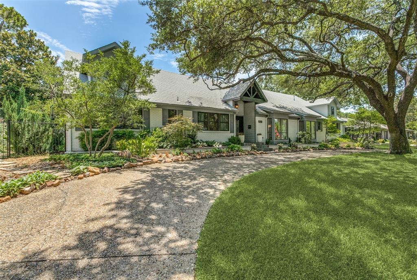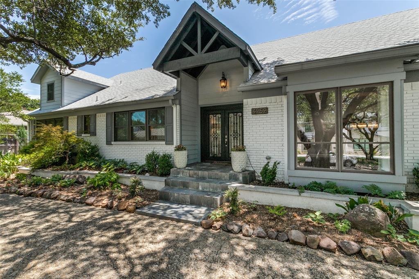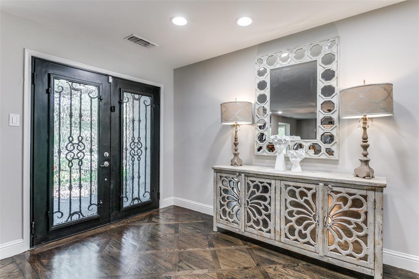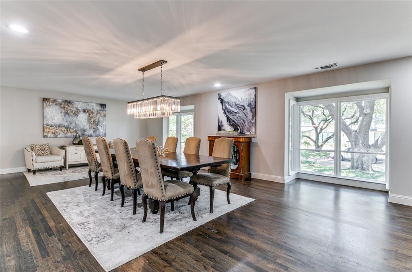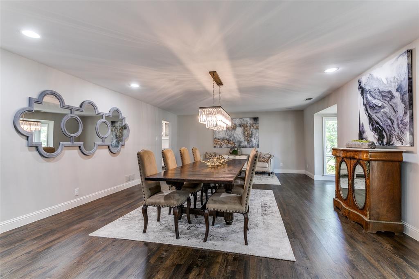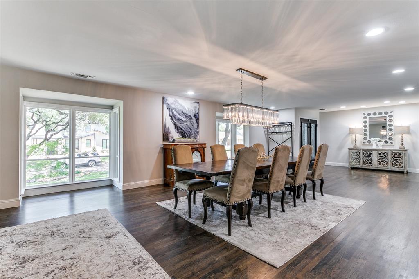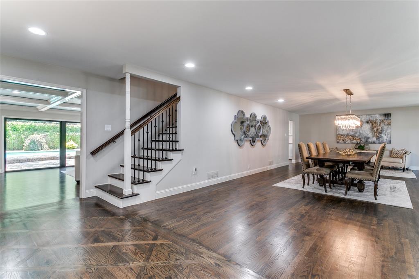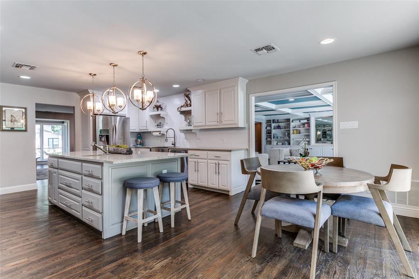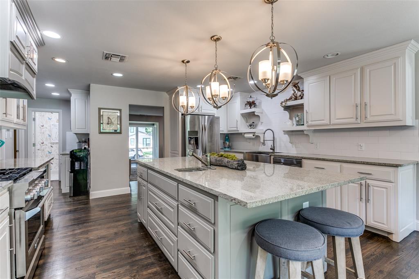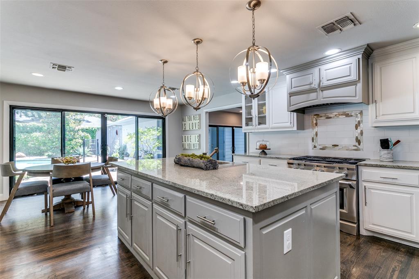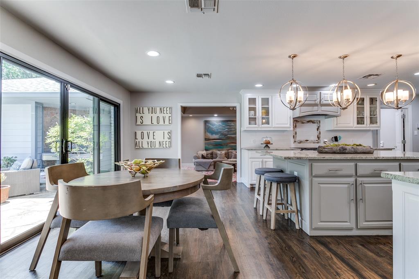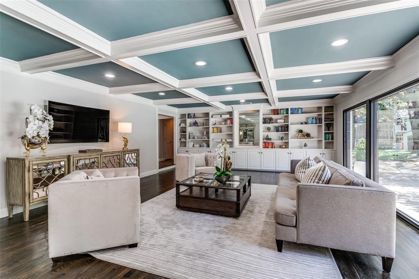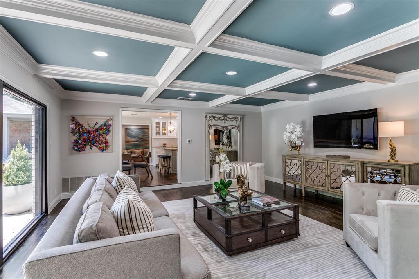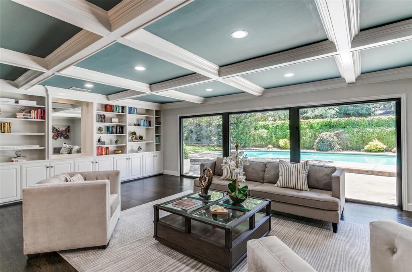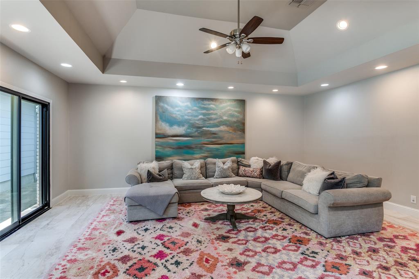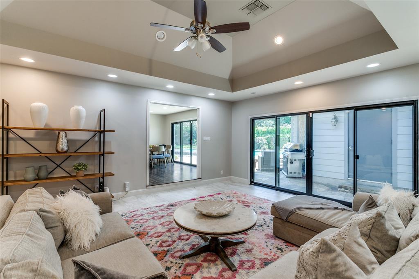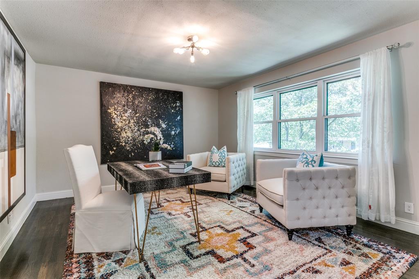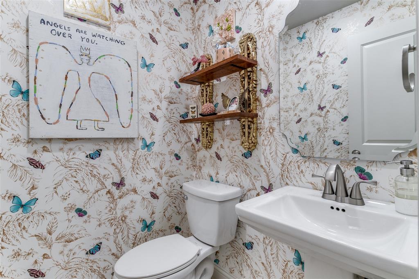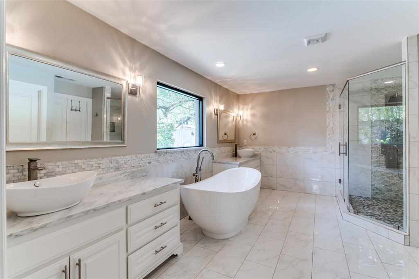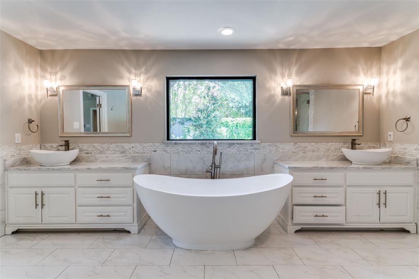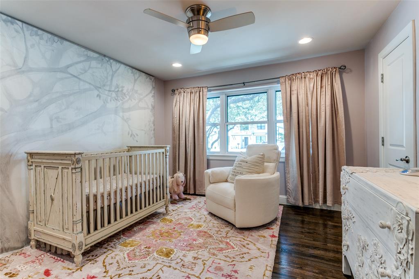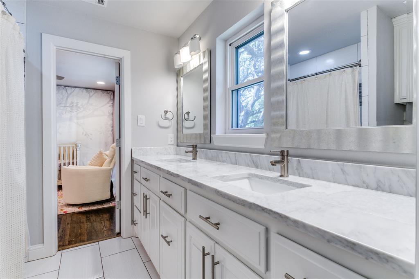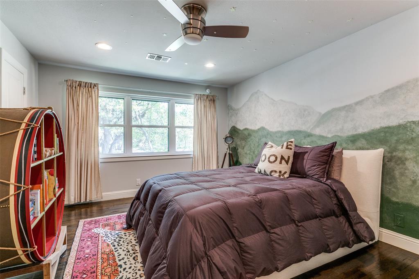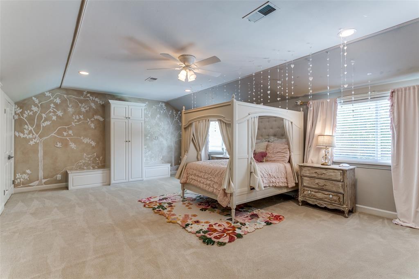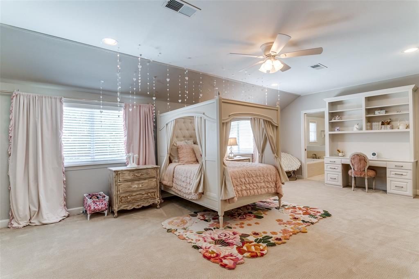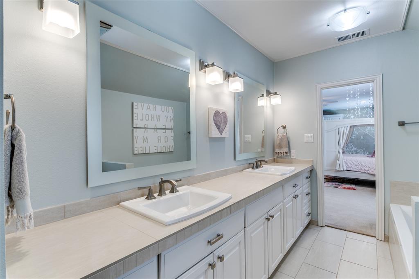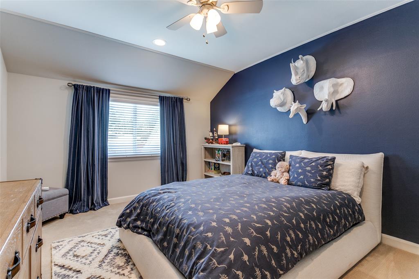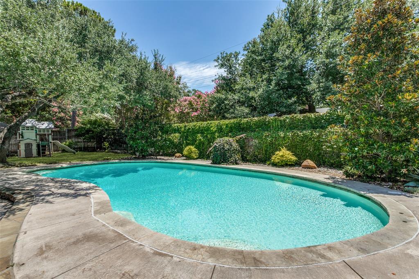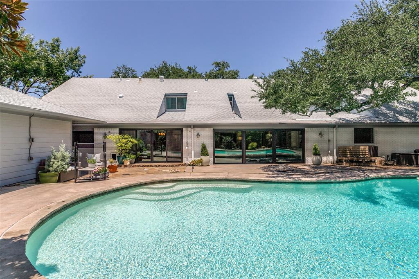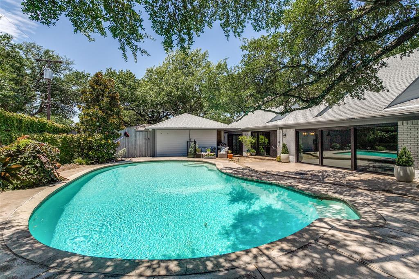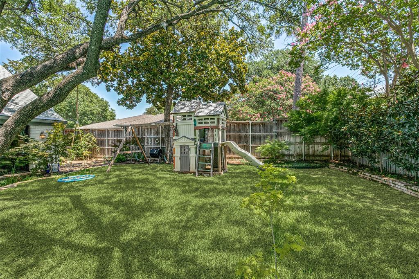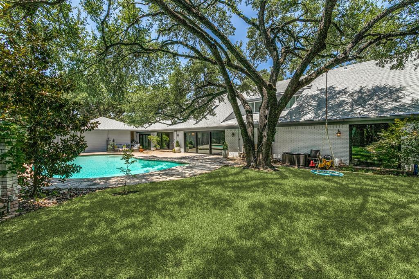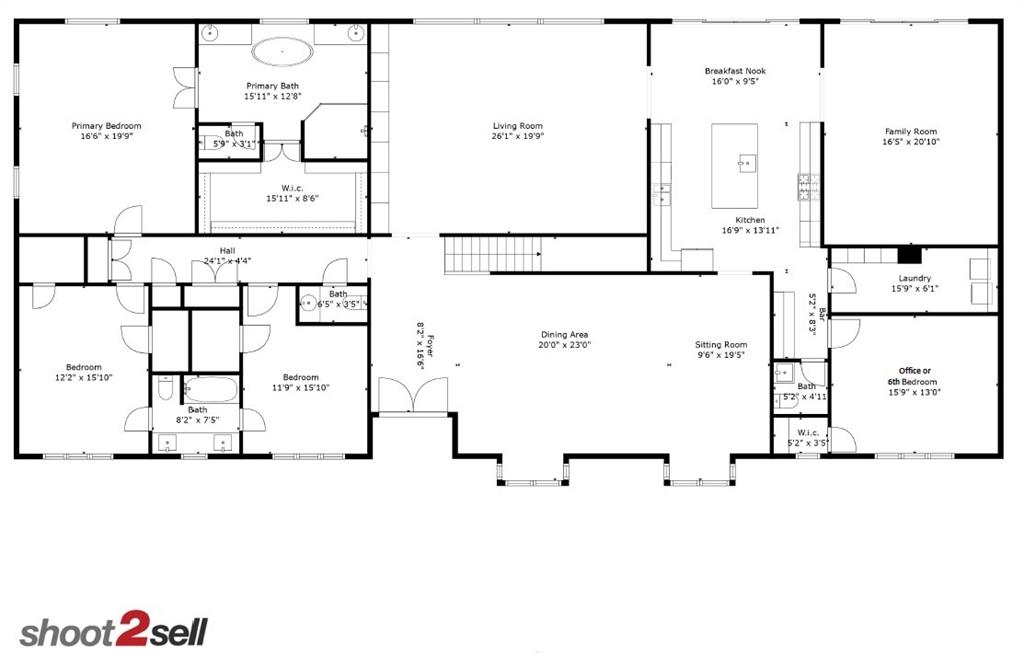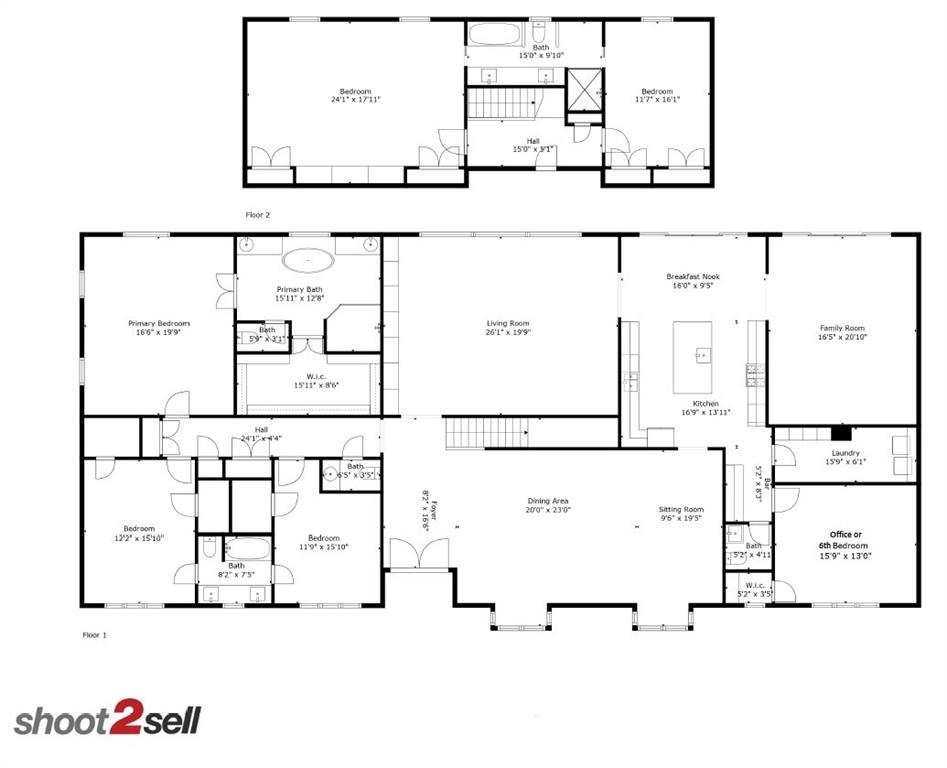4252 Shady Hill Drive, Dallas, Texas
$1,775,000 (Last Listing Price)
LOADING ..
This home has it all! Beautifully updated home on large, mature landscaped lot. Welcoming foyer leads to open formal dining & living room space with tons of natural light. Past the dining room is a large living room with coffered ceiling, built-ins, & oversized windows overlooking a private backyard with pool. The chef's kitchen is open to the living area & has an adjacent breakfast area, large island with sink, butler's pantry, & stainless steel appliances. Off the kitchen is the utility room, guest half bath, & separate office (which could be 6th BR). A large game or media room is located past the kitchen on the other side. Primary bedroom features a vaulted ceiling & spa-like bathroom with large walk-in closet. Two additional bedrooms and Jack & Jill bath complete the 1st floor. Upstairs are two additional bedrooms that share a spacious Jack and Jill bath with separate tub & shower. Outside features a private oasis with an open patio area, pool, separate yard, & quaint side garden.
School District: Dallas ISD
Dallas MLS #: 20378244
Representing the Seller: Listing Agent Dan Rhodes; Listing Office: Compass RE Texas, LLC.
For further information on this home and the Dallas real estate market, contact real estate broker Douglas Newby. 214.522.1000
Property Overview
- Listing Price: $1,775,000
- MLS ID: 20378244
- Status: Sold
- Days on Market: 720
- Updated: 9/23/2023
- Previous Status: For Sale
- MLS Start Date: 7/14/2023
Property History
- Current Listing: $1,775,000
- Original Listing: $1,850,000
Interior
- Number of Rooms: 5
- Full Baths: 3
- Half Baths: 2
- Interior Features: Built-in FeaturesCable TV AvailableChandelierDecorative LightingDouble VanityEat-in KitchenGranite CountersKitchen IslandPantrySound System Wiring
- Flooring: Hardwood
Parking
- Parking Features: Alley AccessCircular DrivewayGarage Door OpenerGarage Faces Rear
Location
- County: Dallas
- Directions: Midway Road between Forest Lane and Northaven Road. Midway to Shady Hill. East on Shady Hill.
Community
- Home Owners Association: None
School Information
- School District: Dallas ISD
- Elementary School: Withers
- Middle School: Walker
- High School: White
Heating & Cooling
- Heating/Cooling: Central
Utilities
Lot Features
- Lot Size (Acres): 0.38
- Lot Size (Sqft.): 16,465.68
- Lot Description: Interior LotLandscaped
- Fencing (Description): Back YardFencedWood
Financial Considerations
- Price per Sqft.: $355
- Price per Acre: $4,695,767
- For Sale/Rent/Lease: For Sale
Disclosures & Reports
- Legal Description: NORTH HIGHLAND ESTATES 2ND INST BLK K/6396 LO
- APN: 00000580957000000
- Block: K6396
Categorized In
- Price: Over $1.5 Million$1 Million to $2 Million
- Style: Traditional
- Neighborhood: Walnut Hill to Forest Lane
Contact Realtor Douglas Newby for Insights on Property for Sale
Douglas Newby represents clients with Dallas estate homes, architect designed homes and modern homes.
Listing provided courtesy of North Texas Real Estate Information Systems (NTREIS)
We do not independently verify the currency, completeness, accuracy or authenticity of the data contained herein. The data may be subject to transcription and transmission errors. Accordingly, the data is provided on an ‘as is, as available’ basis only.



