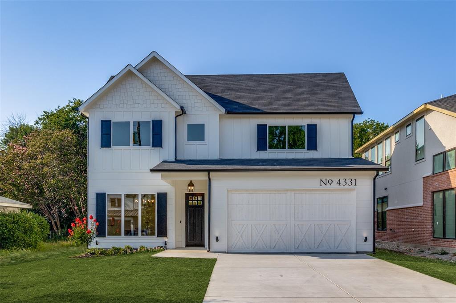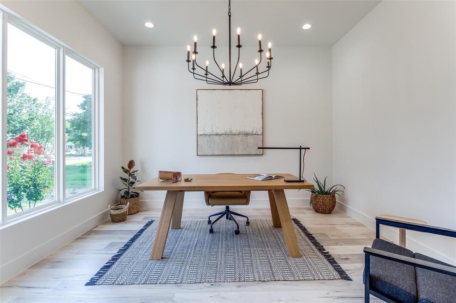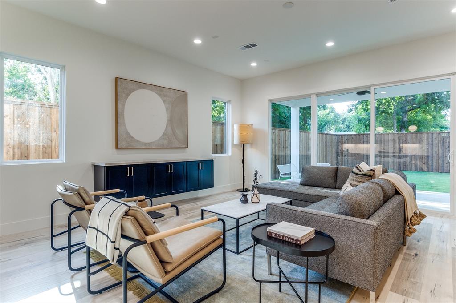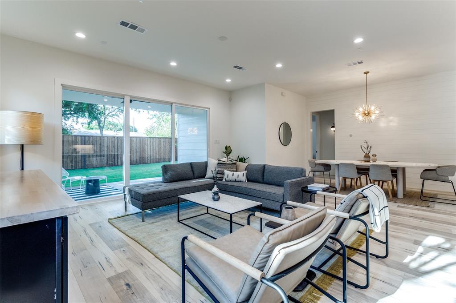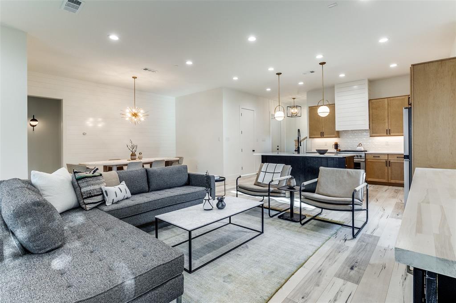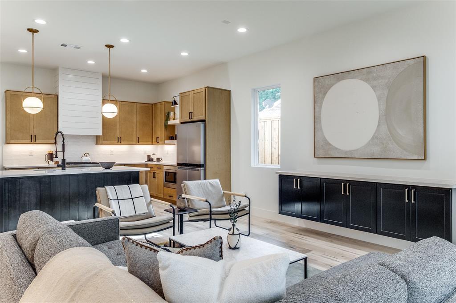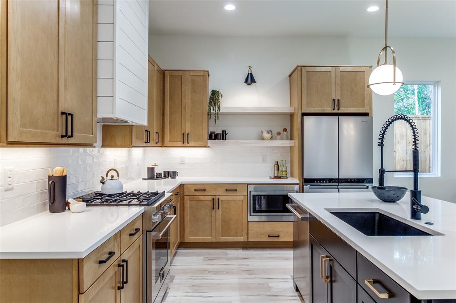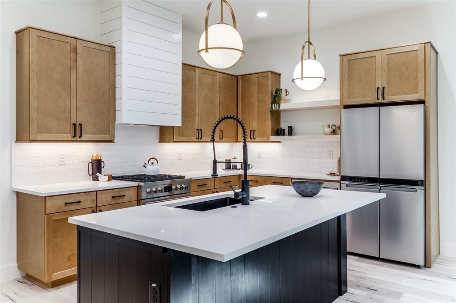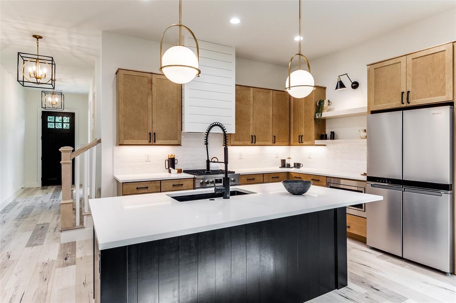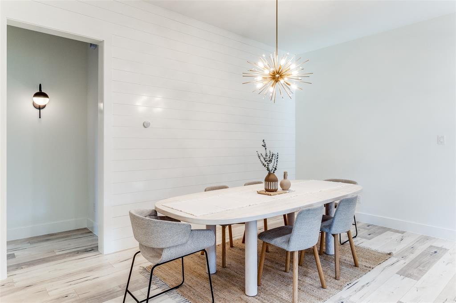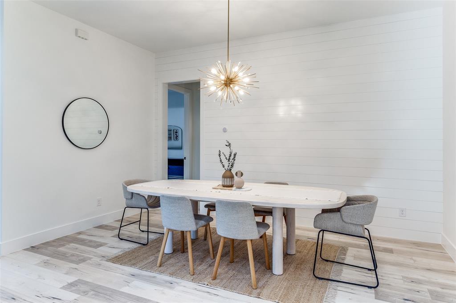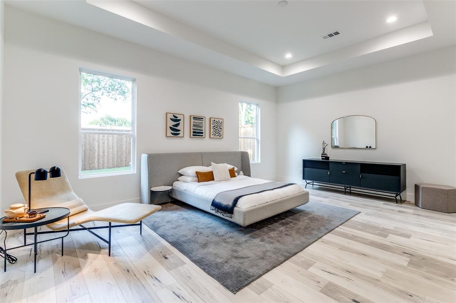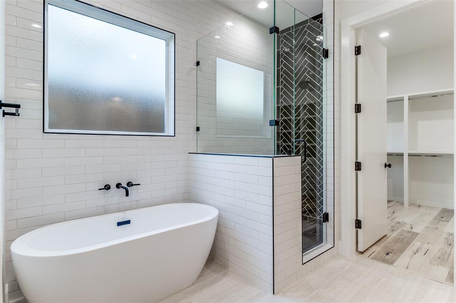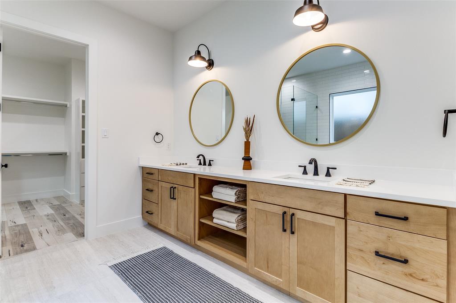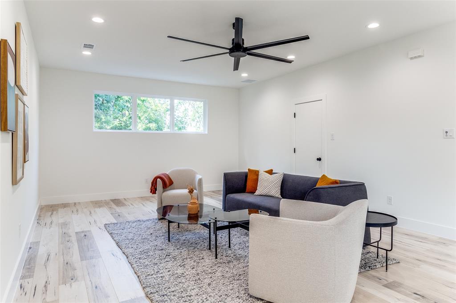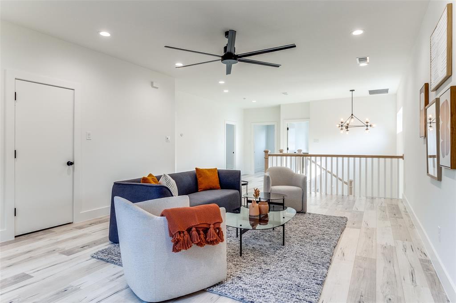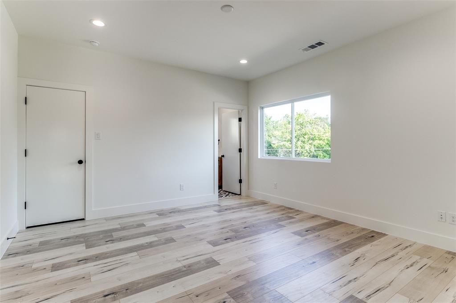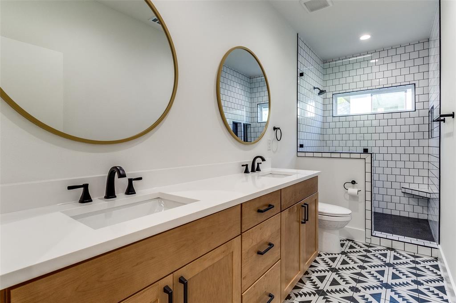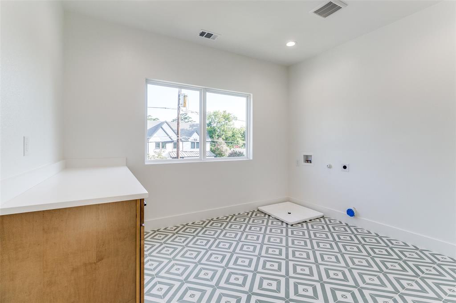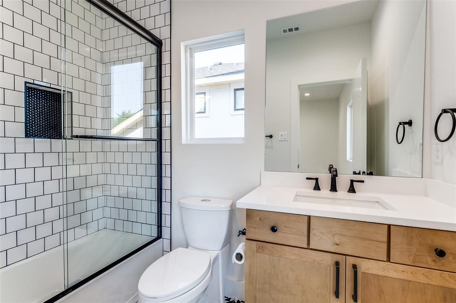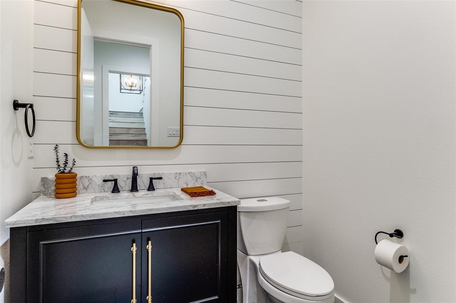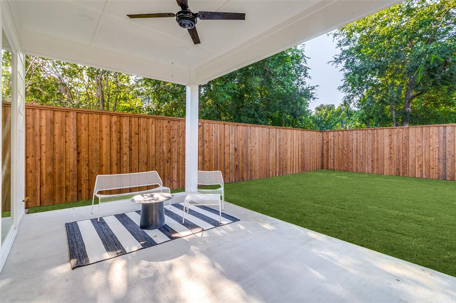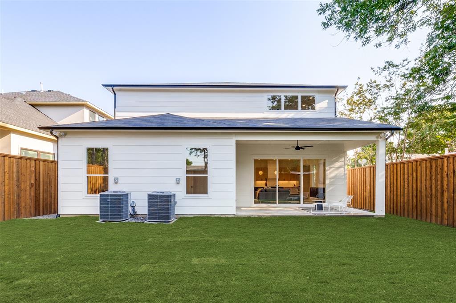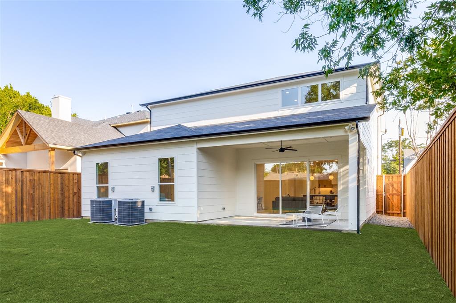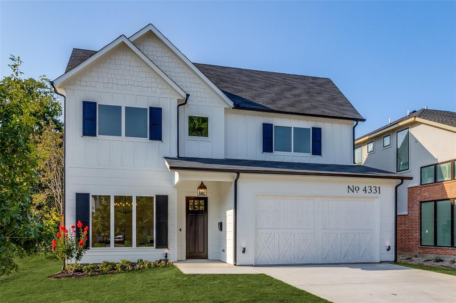4331 Sexton Lane, Dallas, Texas
$1,295,000 (Last Listing Price)
LOADING ..
Modern Luxury Farmhouse. Exceptional floor plan has downstairs primary suite and office. Transitional elements and timeless, designer, finishes throughout. Gourmet kitchen equipped with gas range, Quartz counters, and walk in pantry. 12' sliding door opens to large covered patio and spacious, pool size, yard. Spacious primary retreat with trayed ceiling and sitting area. Luxurious bath has free standing tub and huge walk-in closet. Upstairs has 3 large bedrooms all with walk in closets, game room, and 10x10 utility room. Tons of storage space throughout. Foam insulation, tankless water heater, 8' board on board fence, sprinkler system, and much more. Convenient to top tier private school, shops, restaurants. Seller will provide Centricity warranty to buyer at closing. Buyer to purchase new survey.
School District: Dallas ISD
Dallas MLS #: 20365773
Representing the Seller: Listing Agent Robert Wong; Listing Office: Coldwell Banker Realty
For further information on this home and the Dallas real estate market, contact real estate broker Douglas Newby. 214.522.1000
Property Overview
- Listing Price: $1,295,000
- MLS ID: 20365773
- Status: Sold
- Days on Market: 734
- Updated: 7/17/2023
- Previous Status: For Sale
- MLS Start Date: 6/27/2023
Property History
- Current Listing: $1,295,000
Interior
- Number of Rooms: 4
- Full Baths: 3
- Half Baths: 1
- Interior Features: ChandelierDecorative LightingEat-in KitchenFlat Screen WiringKitchen IslandOpen FloorplanWalk-In Closet(s)
- Flooring: Luxury Vinyl Plank
Parking
- Parking Features: Garage Single Door
Location
- County: Dallas
- Directions: East of Midway between Walnut Hill and Royal Lane
Community
- Home Owners Association: None
School Information
- School District: Dallas ISD
- Elementary School: Walnuthill
- Middle School: Cary
- High School: Jefferson
Heating & Cooling
- Heating/Cooling: Central
Utilities
- Utility Description: City SewerCity Water
Lot Features
- Lot Size (Acres): 0.15
- Lot Size (Sqft.): 6,403.32
- Lot Dimensions: 50x135
Financial Considerations
- Price per Sqft.: $360
- Price per Acre: $8,809,524
- For Sale/Rent/Lease: For Sale
Disclosures & Reports
- APN: 5536 005 02800 1005536 005
- Block: 5/5536
Categorized In
- Price: Under $1.5 Million$1 Million to $2 Million
- Style: Modern Farmhouse
- Neighborhood: Walnut Hill to Forest Lane
Contact Realtor Douglas Newby for Insights on Property for Sale
Douglas Newby represents clients with Dallas estate homes, architect designed homes and modern homes.
Listing provided courtesy of North Texas Real Estate Information Systems (NTREIS)
We do not independently verify the currency, completeness, accuracy or authenticity of the data contained herein. The data may be subject to transcription and transmission errors. Accordingly, the data is provided on an ‘as is, as available’ basis only.


