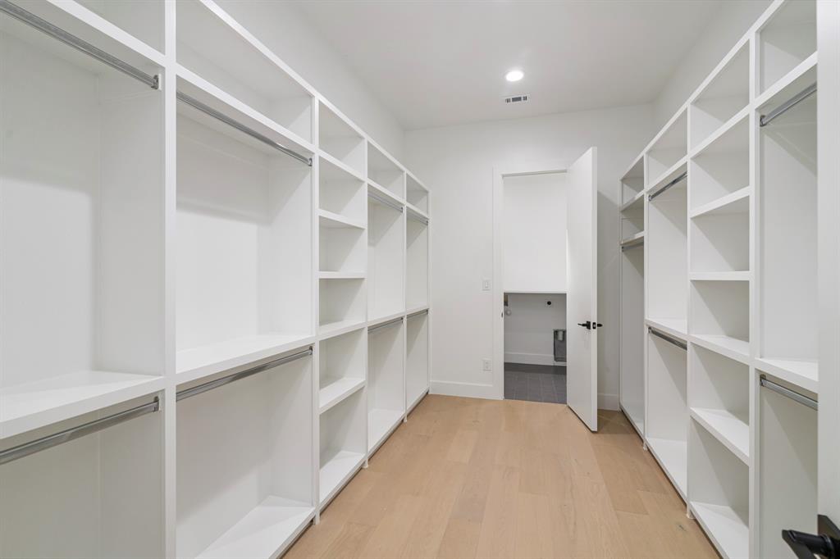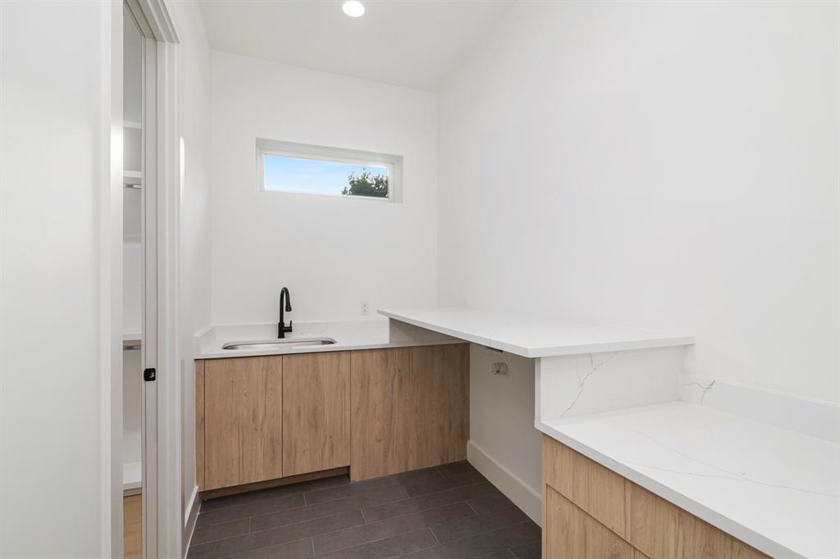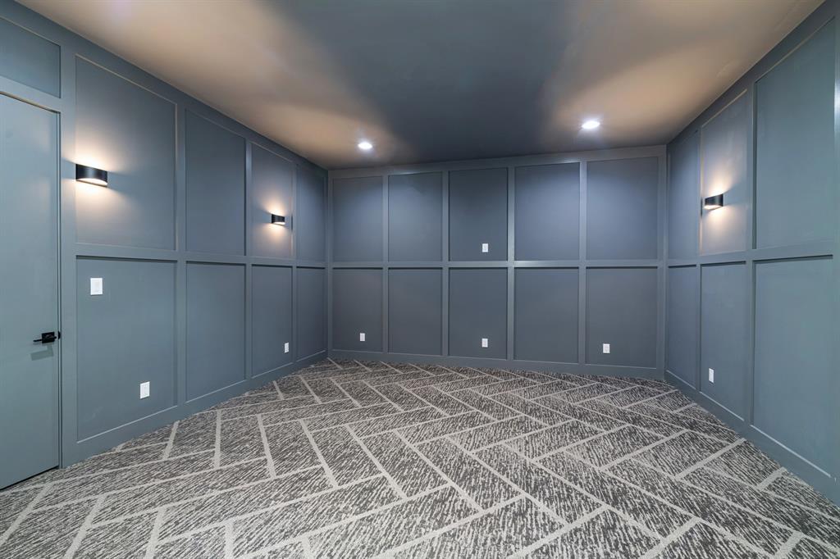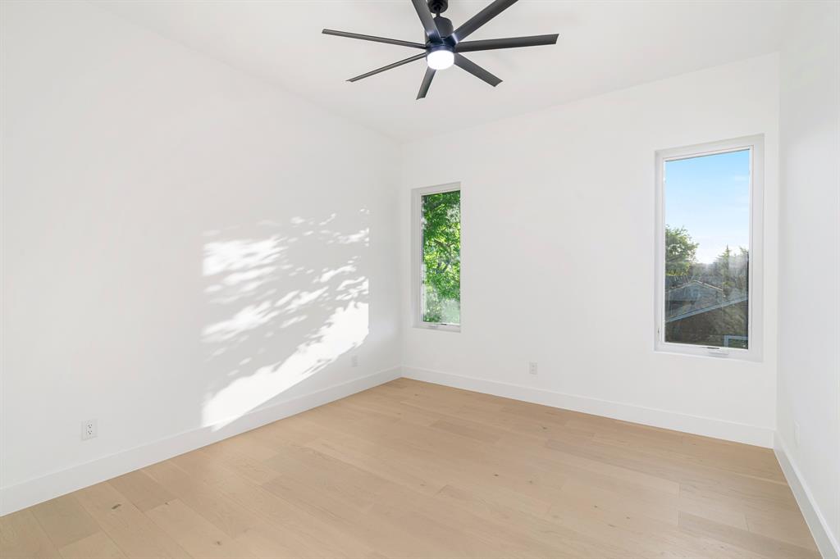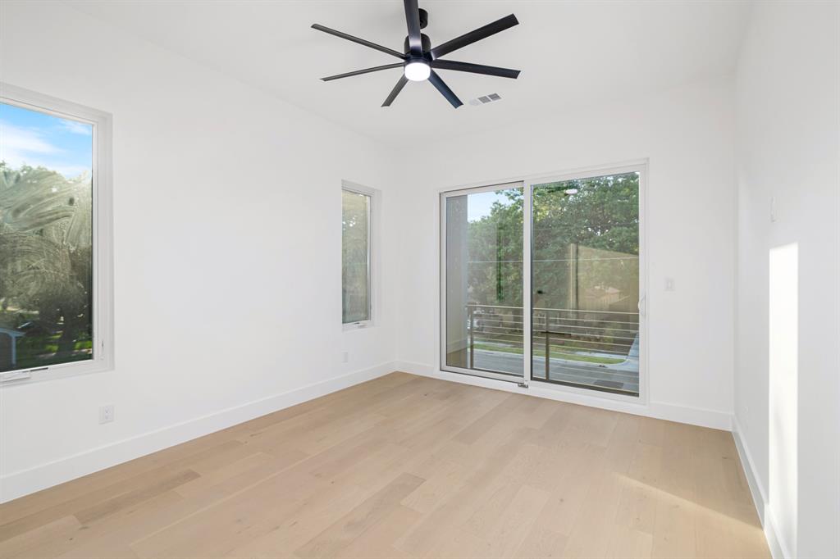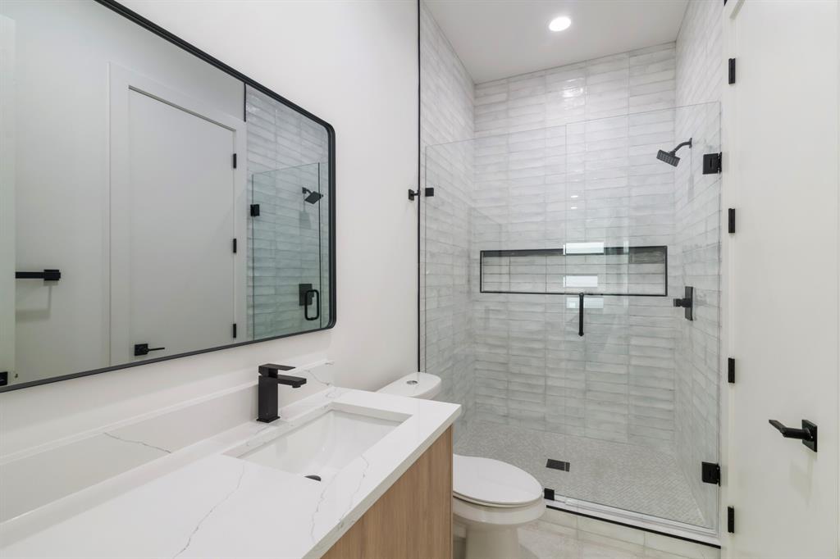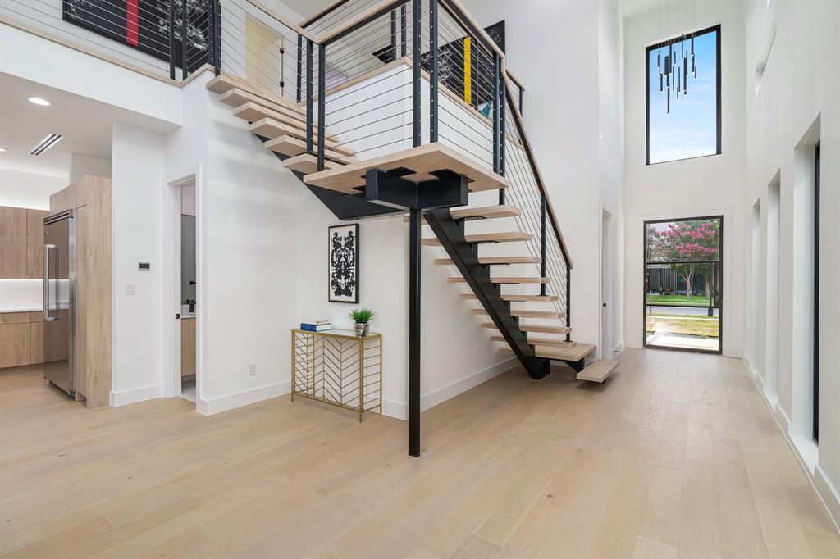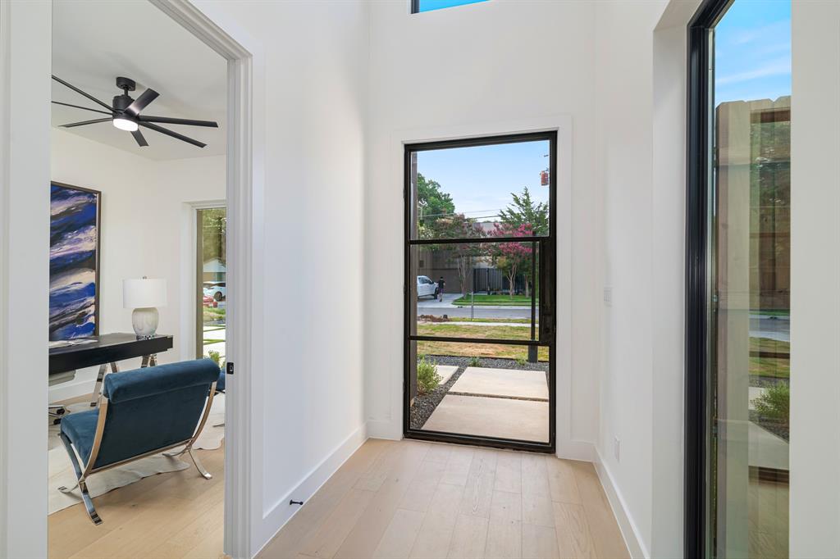4430 Bonham Street, Dallas, Texas
$1,475,000 (Last Listing Price)
LOADING ..
Exquisite Modern Contemporary Residence in Little Preston Hollow. Nestled in a highly sought-after neighborhood, this residence is a full of style, boasting a seamless blend of contemporary design and upscale amenities. Open-concept living space, bathed in natural light that floods through the expansive glass sliding doors leading out to the backyard pool oasis. Indoors, the main level boasts a beautiful primary suite, providing a sanctuary of tranquility and privacy. This property also has a first floor office that can double as an in-law suite. The upper level presents three additional bedrooms, each thoughtfully designed to provide the utmost comfort and privacy. Whether it''s a space for children, guests, or a private office, each room offers ample space to cater to your unique needs. Buyer & Buyer agents to verify all mls information.
School District: Dallas ISD
Dallas MLS #: 20377501
Representing the Seller: Listing Agent Chelsea Chiu; Listing Office: Allie Beth Allman & Assoc.
For further information on this home and the Dallas real estate market, contact real estate broker Douglas Newby. 214.522.1000
Property Overview
- Listing Price: $1,475,000
- MLS ID: 20377501
- Status: Sold
- Days on Market: 718
- Updated: 9/3/2023
- Previous Status: For Sale
- MLS Start Date: 7/14/2023
Property History
- Current Listing: $1,475,000
Interior
- Number of Rooms: 5
- Full Baths: 4
- Half Baths: 1
- Interior Features: Flat Screen WiringOpen FloorplanIn-Law Suite Floorplan
Parking
- Parking Features: Garage Single Door
Location
- County: Dallas
- Directions: See gps
Community
- Home Owners Association: None
School Information
- School District: Dallas ISD
- Elementary School: Walnuthill
- Middle School: Cary
- High School: Jefferson
Heating & Cooling
Utilities
- Utility Description: City SewerCity Water
Lot Features
- Lot Size (Acres): 0.14
- Lot Size (Sqft.): 6,272.64
Financial Considerations
- Price per Sqft.: $386
- Price per Acre: $10,243,056
- For Sale/Rent/Lease: For Sale
Disclosures & Reports
- Legal Description: BLK 3/5536 LT 8
- APN: 00000417322000000
- Block: 35536
Categorized In
- Price: Under $1.5 Million$1 Million to $2 Million
- Neighborhood: Walnut Hill to Forest Lane
Contact Realtor Douglas Newby for Insights on Property for Sale
Douglas Newby represents clients with Dallas estate homes, architect designed homes and modern homes.
Listing provided courtesy of North Texas Real Estate Information Systems (NTREIS)
We do not independently verify the currency, completeness, accuracy or authenticity of the data contained herein. The data may be subject to transcription and transmission errors. Accordingly, the data is provided on an ‘as is, as available’ basis only.




















