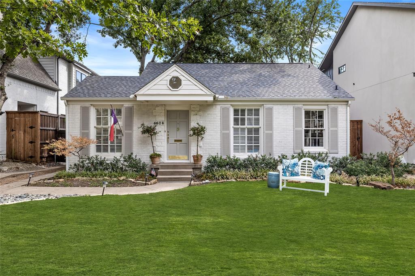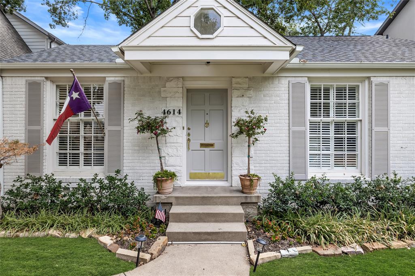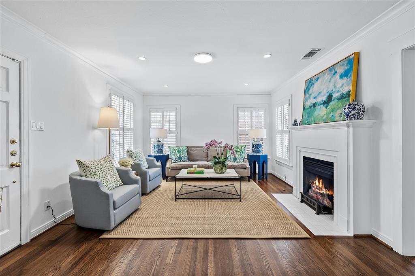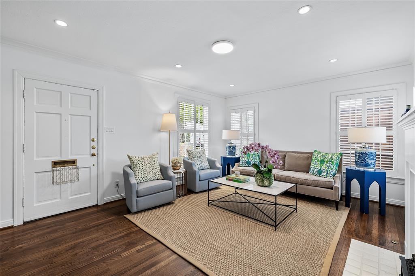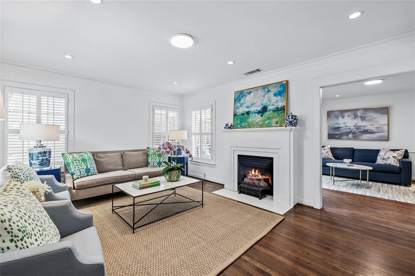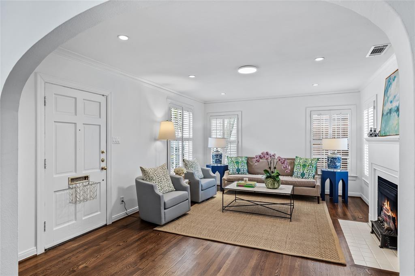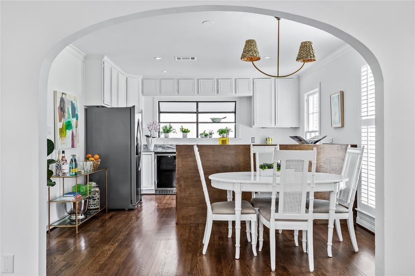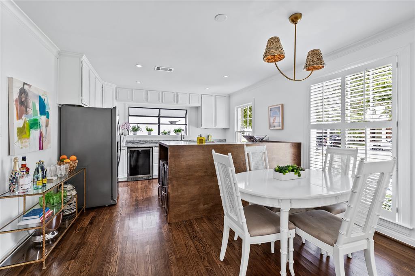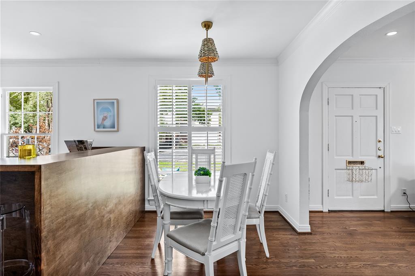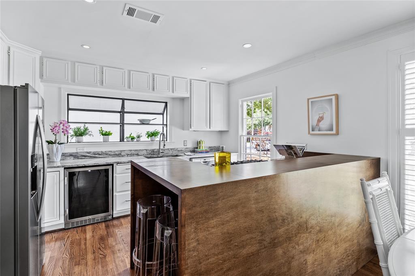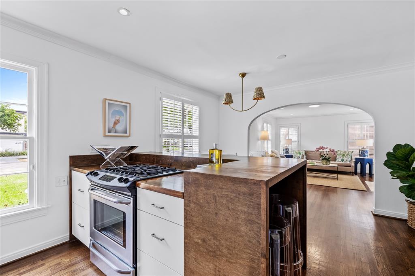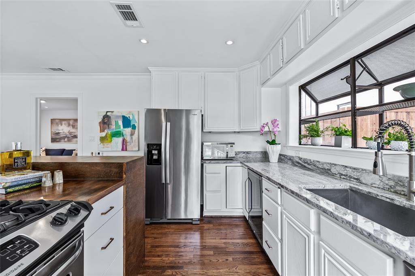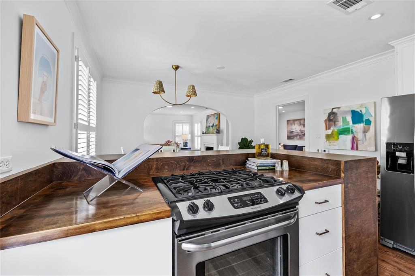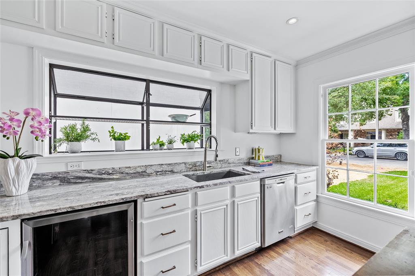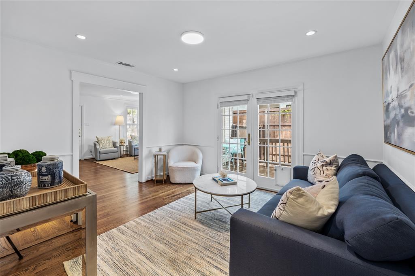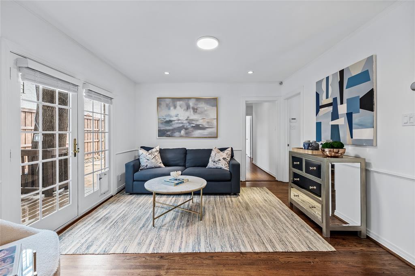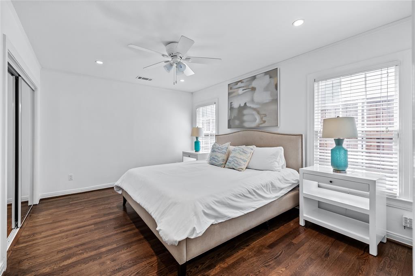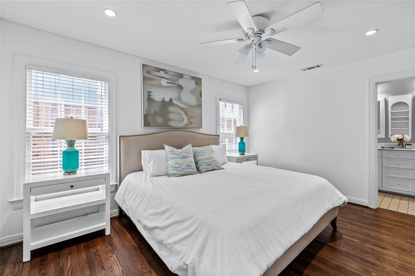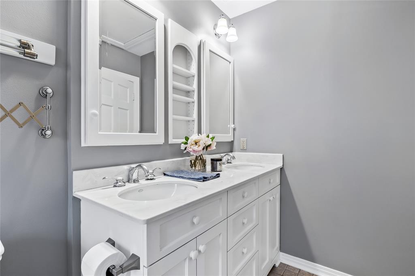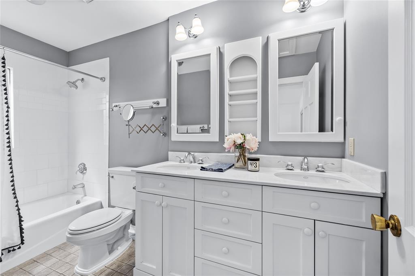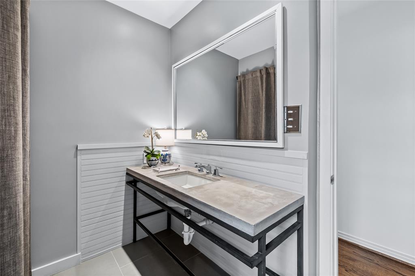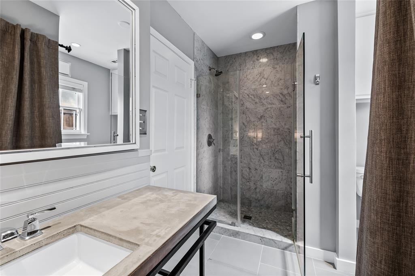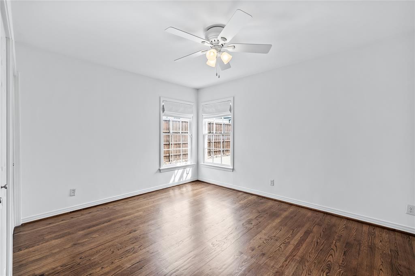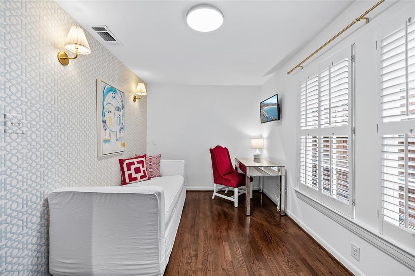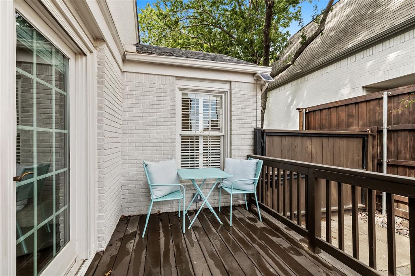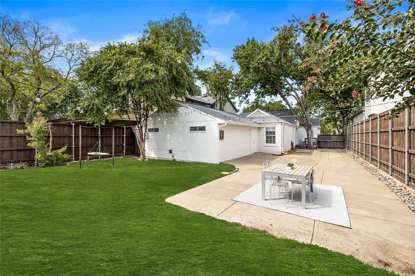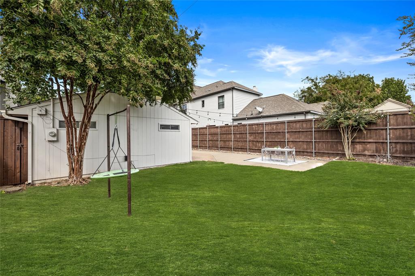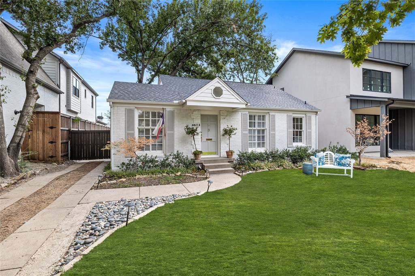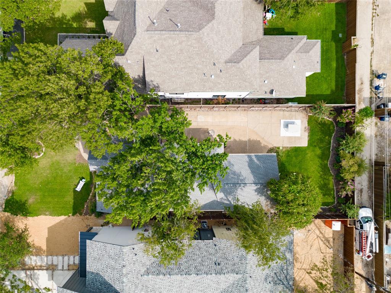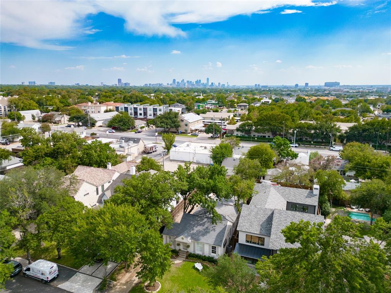4614 Amherst Avenue, Dallas, Texas
$975,000 (Last Listing Price)
LOADING ..
Welcome home to this charming cottage with 3 bedrooms & 2 bathrooms located in the sought-after Briarwood! This home has classic architectural design & modern updates that perfectly blend comfort & style with beautiful hardwood floors throughout & custom plantation shutters. The open floorplan seamlessly connects the 2 living rooms, dining, & kitchen areas, making it perfect for both entertaining & everyday living. The primary bedroom offers ample space to accommodate a king-size bed, complete with an ensuite bathroom with double vanities & plenty of closet space. The secondary bedrooms are located off the hall with easy access to the guest tastefully remodeled bathroom, that showcases a marble shower & a convenient laundry space. A gated driveway leads to that attached oversized two-car garage with substantial storage space & an additional storage closet. The backyard is a true gem with mature trees, wood deck, & concrete patio, creating an ideal setting for outdoor entertaining.
School District: Dallas ISD
Dallas MLS #: 20424156
Representing the Seller: Listing Agent Mckamy Looney; Listing Office: Compass RE Texas, LLC.
For further information on this home and the Dallas real estate market, contact real estate broker Douglas Newby. 214.522.1000
Property Overview
- Listing Price: $975,000
- MLS ID: 20424156
- Status: Sold
- Days on Market: 645
- Updated: 10/12/2023
- Previous Status: For Sale
- MLS Start Date: 9/21/2023
Property History
- Current Listing: $975,000
Interior
- Number of Rooms: 3
- Full Baths: 2
- Half Baths: 0
- Interior Features: Built-in Wine CoolerDecorative Lighting
- Flooring: TerrazzoWood
Parking
- Parking Features: Garage Single DoorGarage Faces RearGated
Location
- County: Dallas
- Directions: From Dallas North Tollway, Lovers Lane west, go north on Travida Street, go west on Amherst. The home will be on the south side of the street.
Community
- Home Owners Association: None
School Information
- School District: Dallas ISD
- Elementary School: Polk
- Middle School: Cary
- High School: Jefferson
Utilities
- Utility Description: AsphaltCity SewerCity WaterCurbs
Lot Features
- Lot Size (Acres): 0.17
- Lot Size (Sqft.): 7,492.32
Financial Considerations
- Price per Sqft.: $581
- Price per Acre: $5,668,605
- For Sale/Rent/Lease: For Sale
Disclosures & Reports
- Legal Description: LINWOOD PLACE BLK J/5125-1/2 LT 4 INT20130018
- APN: 00000361462000000
- Block: J5125
Categorized In
- Price: Under $1.5 Million
- Neighborhood: Bluffview
Contact Realtor Douglas Newby for Insights on Property for Sale
Douglas Newby represents clients with Dallas estate homes, architect designed homes and modern homes.
Listing provided courtesy of North Texas Real Estate Information Systems (NTREIS)
We do not independently verify the currency, completeness, accuracy or authenticity of the data contained herein. The data may be subject to transcription and transmission errors. Accordingly, the data is provided on an ‘as is, as available’ basis only.


