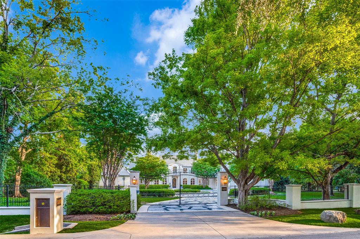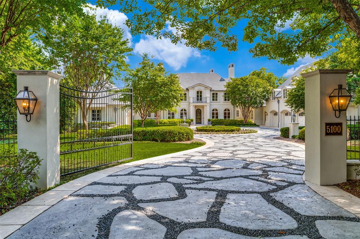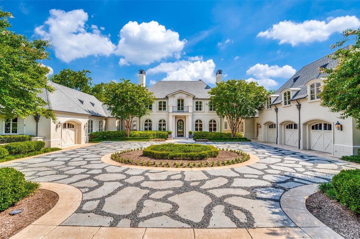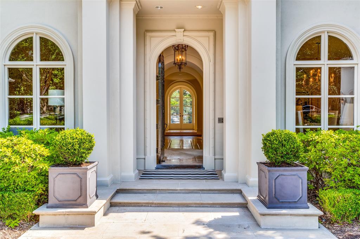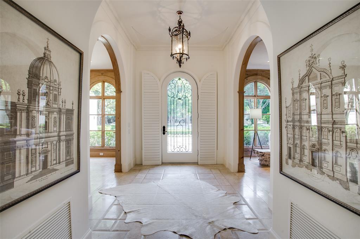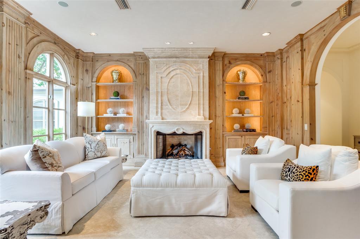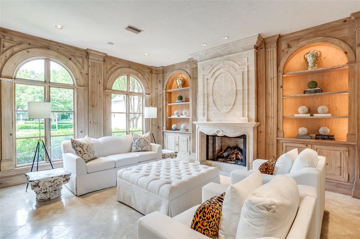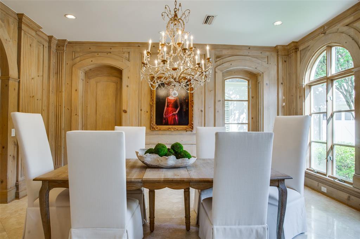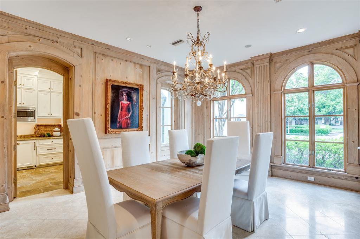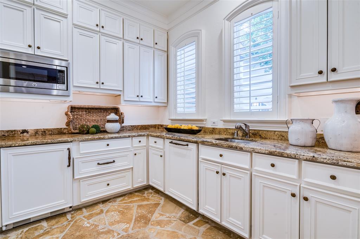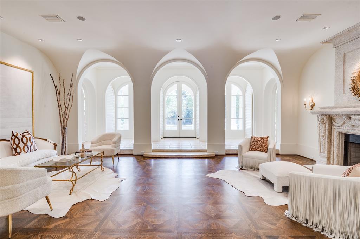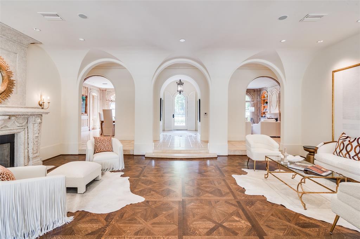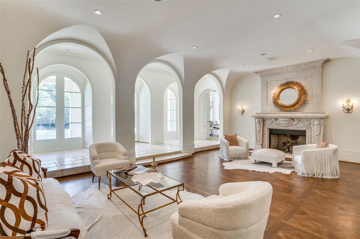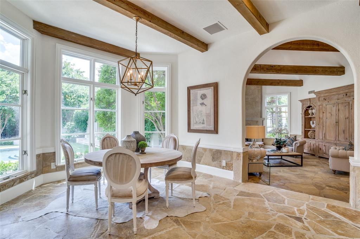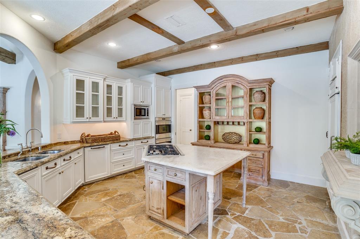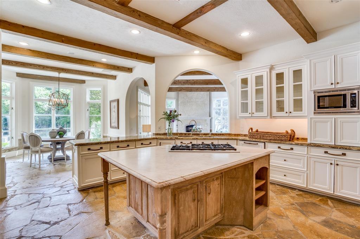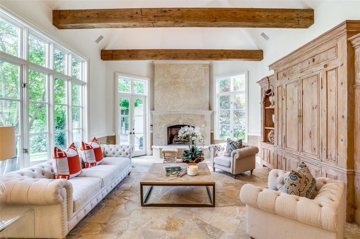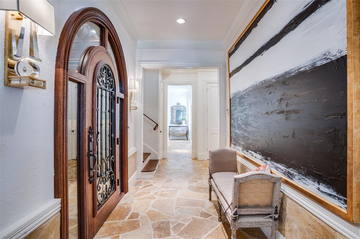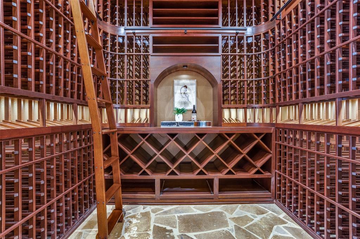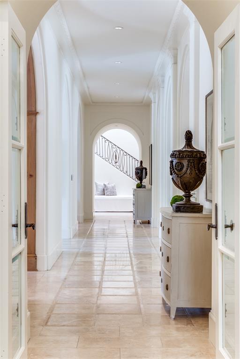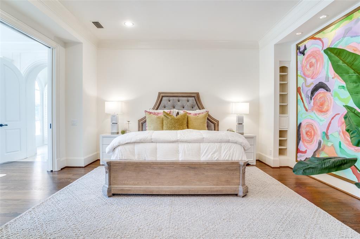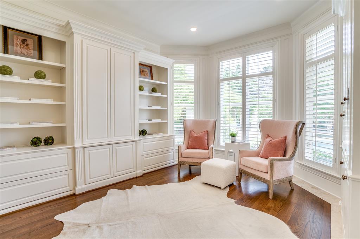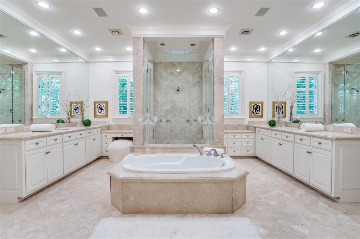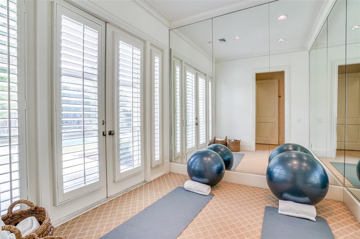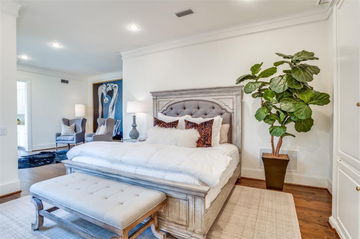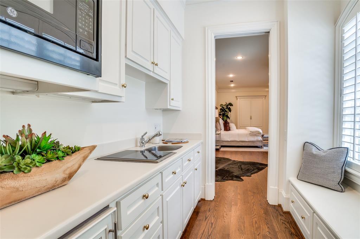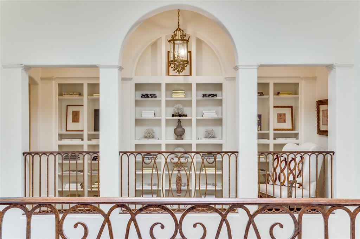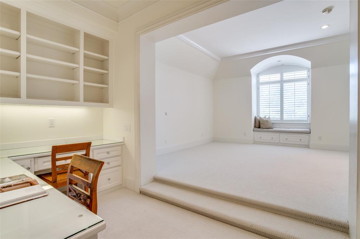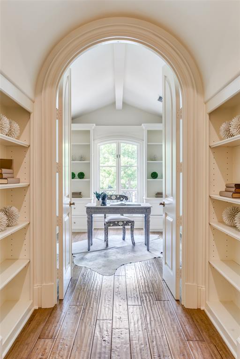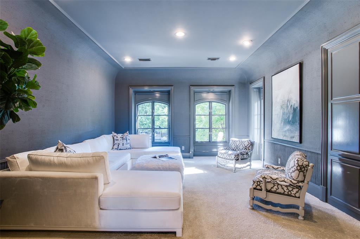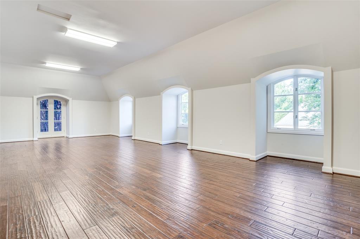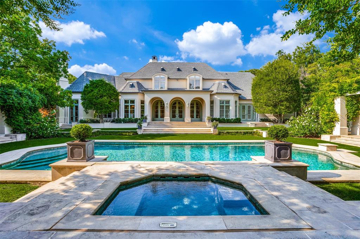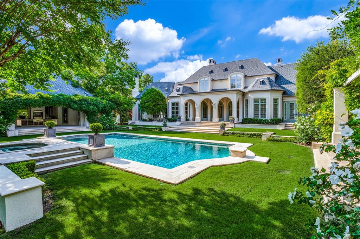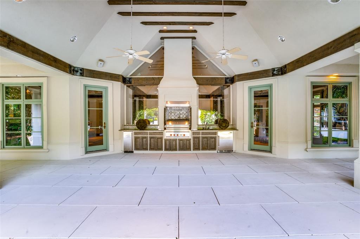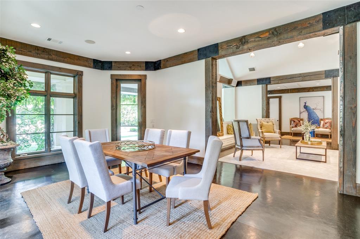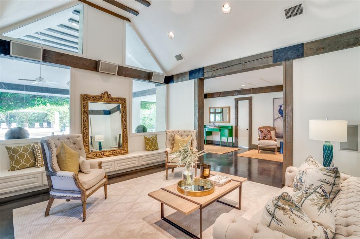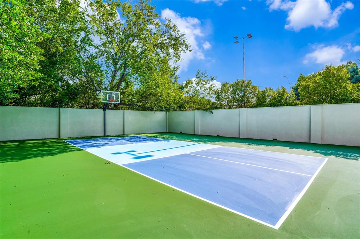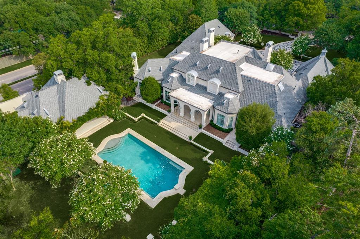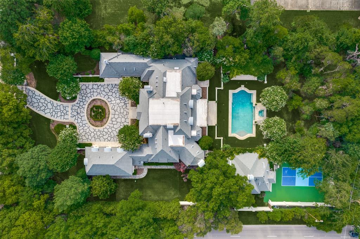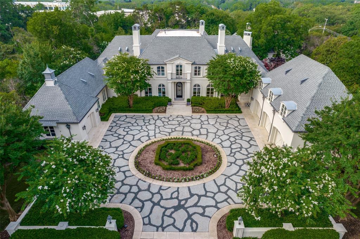5100 Brookview Drive, Dallas, Texas
$6,795,000 (Last Listing Price)
LOADING ..
Exquisite French Estate in the Heart of Old Preston Hollow Beautifully Sited on 1.5 Acres offering Private Guest Cabana, Pool and Pickleball Court. This Architectural Gem was Conceived by Elby Martin & Exudes His Signature Barrel Vaulted Ceilings, Gracious Arched Openings, Expansive Galleries & Captivating Vistas. Rich in Organic Textures & Finishes to include: Limestone, Quarter Sawn Hardwoods, Flagstone, Marble & Hand-etched Pine Paneling, this home offers Timeless, Transitional Sophistication. Downstairs Primary Suite includes Sitting Room & Exercise Room w Inviting Backyard Views. Full Guest Suite Down w Bedroom, Living Room, Bathroom, Kitchenette & Private Garage Entrance .Three Additional Bedrooms w Ensuite Baths, Media Room, Library Gallery & Charming Study are Located Upstairs. Recently Refreshed to include:Roof, Interior & Exterior Paint, Flooring, Lighting, Landscaping etc. Parklike Grounds, Grand Loggias & Sprawling Lawns Just Minutes Away from All That Dallas has to Offer.
School District: Dallas ISD
Dallas MLS #: 20355495
Representing the Seller: Listing Agent Terri Cox; Listing Office: Allie Beth Allman & Assoc.
For further information on this home and the Dallas real estate market, contact real estate broker Douglas Newby. 214.522.1000
Property Overview
- Listing Price: $6,795,000
- MLS ID: 20355495
- Status: Sold
- Days on Market: 750
- Updated: 8/29/2024
- Previous Status: For Sale
- MLS Start Date: 6/14/2023
Property History
- Current Listing: $6,795,000
- Original Listing: $6,995,000
Interior
- Number of Rooms: 5
- Full Baths: 5
- Half Baths: 2
- Interior Features: Central VacuumDecorative LightingGranite CountersKitchen IslandMultiple StaircasesNatural WoodworkPantrySound System WiringIn-Law Suite Floorplan
- Flooring: CarpetHardwoodMarbleStone
Parking
- Parking Features: Circular DrivewayElectric GateGarageGarage Door OpenerGatedStorage
Location
- County: Dallas
- Directions: North of Northwest Highway at the Southeast Corner of Brookview Drive and Inwood Road
Community
- Home Owners Association: Voluntary
School Information
- School District: Dallas ISD
- Elementary School: Pershing
- Middle School: Benjamin Franklin
- High School: Hillcrest
Heating & Cooling
- Heating/Cooling: CentralNatural Gas
Utilities
- Utility Description: City SewerCity Water
Lot Features
- Lot Size (Acres): 1.51
- Lot Size (Sqft.): 65,644.92
- Lot Description: AcreageCorner LotLandscapedLrg. Backyard GrassMany TreesSprinkler System
- Fencing (Description): FullGateOther
Financial Considerations
- Price per Sqft.: $757
- Price per Acre: $4,508,958
- For Sale/Rent/Lease: For Sale
Disclosures & Reports
- Legal Description: SUNNYBROOK ESTATES W 190 FT 1 BROOKVIEW & INW
- APN: 00000420799000000
- Block: 7
Categorized In
- Price: Over $1.5 Million$3 Million to $7 Million
- Style: French
- Neighborhood: Sunnybrook Estates
Contact Realtor Douglas Newby for Insights on Property for Sale
Douglas Newby represents clients with Dallas estate homes, architect designed homes and modern homes.
Listing provided courtesy of North Texas Real Estate Information Systems (NTREIS)
We do not independently verify the currency, completeness, accuracy or authenticity of the data contained herein. The data may be subject to transcription and transmission errors. Accordingly, the data is provided on an ‘as is, as available’ basis only.


