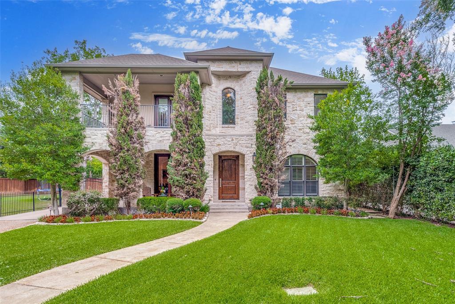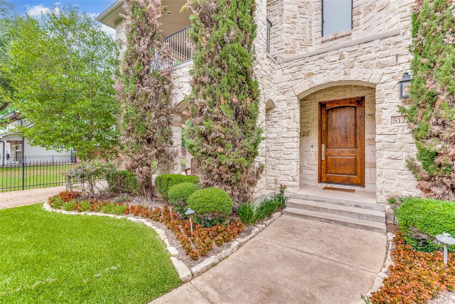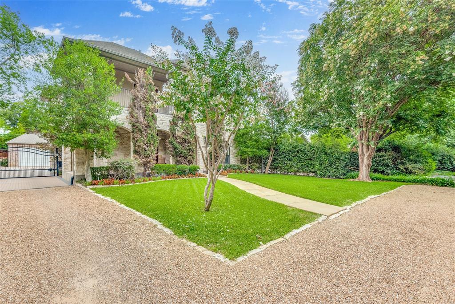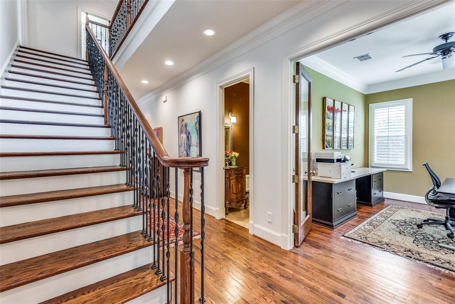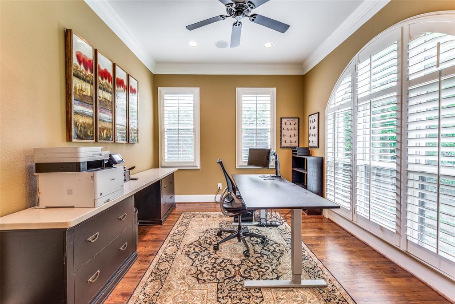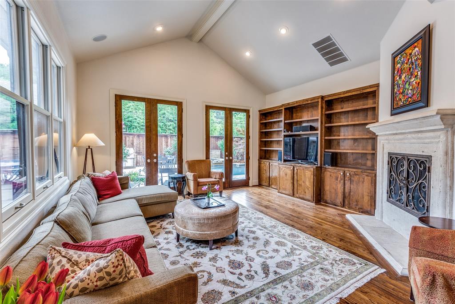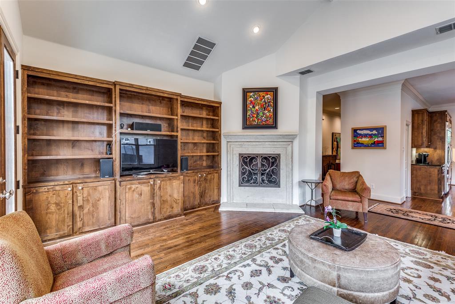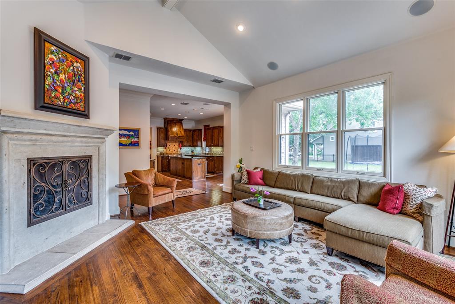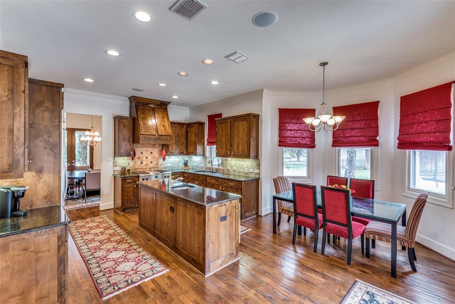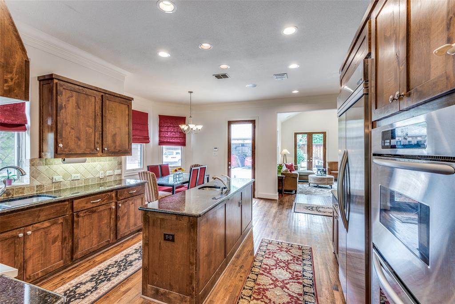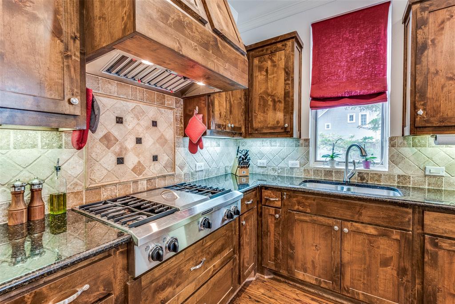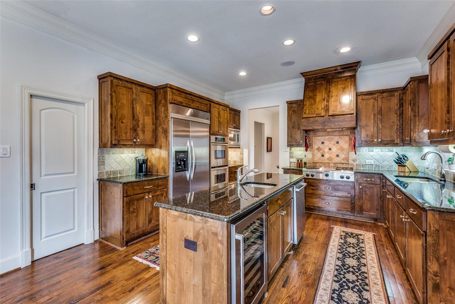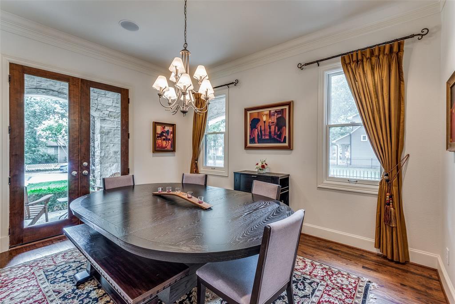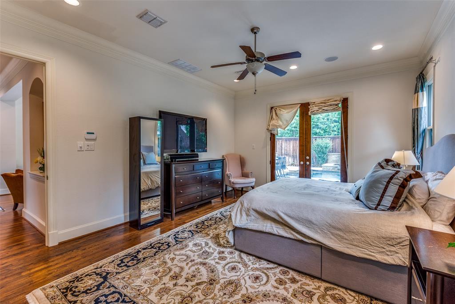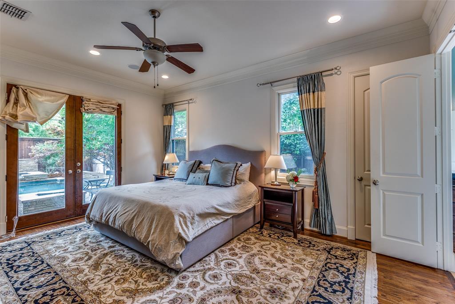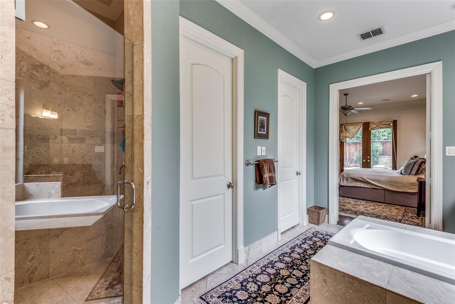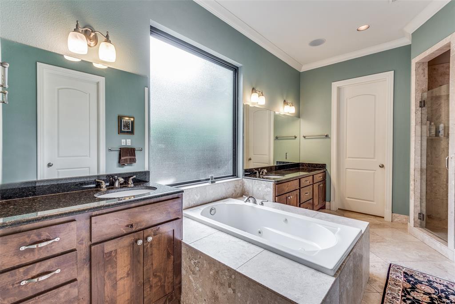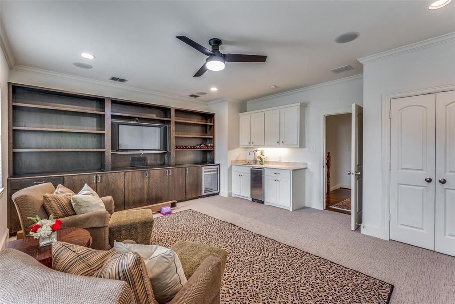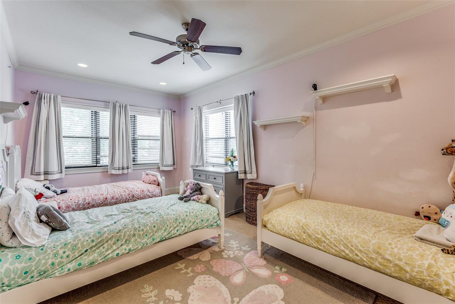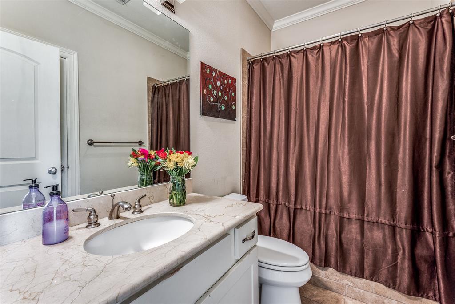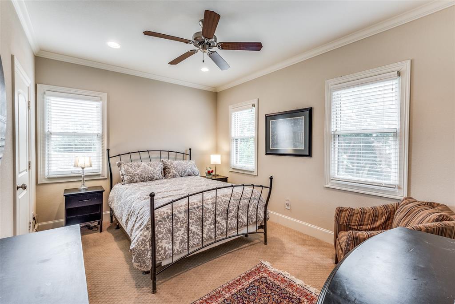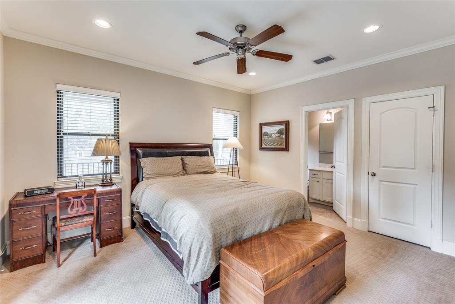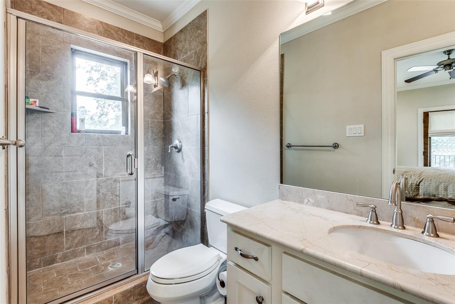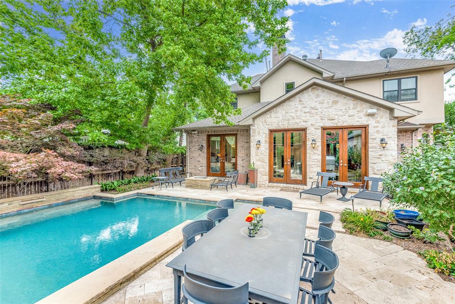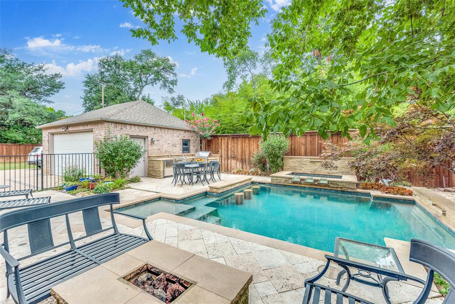5123 Elsby, Dallas, Texas
$1,650,000 (Last Listing Price)
LOADING ..
Welcome to this wonderful two-story stone and brick home built in 2006 in coveted Briarwood! Upon entering the home, you are greeted by high ceilings, a home office featuring large windows overlooking the front yard, a wide wood staircase and to the left, the dining room with french doors opening to a covered porch. Past the dining room, you enter the amazing chef's kitchen featuring stainless steel appliances, gas range and island with wine fridge. Connected to the kitchen is the light filled family room with vaulted ceilings and french doors overlooking the backyard complete with a gas fire pit, pool & outdoor kitchen containing a gas grill, refrigerator and sink. The first floor is rounded out by the large primary bedroom and bathroom with his & her vanities and closets. The upstairs contains 3 bedrooms with ensuite bathrooms along with a playroom complete with a drink fridge, sink & ice maker. Note, the lot next-door can also be purchased with the house.
School District: Dallas ISD
Dallas MLS #: 20376780
Representing the Seller: Listing Agent Emily Hill; Listing Office: Compass RE Texas, LLC.
For further information on this home and the Dallas real estate market, contact real estate broker Douglas Newby. 214.522.1000
Property Overview
- Listing Price: $1,650,000
- MLS ID: 20376780
- Status: Sold
- Days on Market: 725
- Updated: 9/11/2023
- Previous Status: For Sale
- MLS Start Date: 7/10/2023
Property History
- Current Listing: $1,650,000
Interior
- Number of Rooms: 4
- Full Baths: 5
- Half Baths: 0
- Interior Features: Built-in Wine CoolerGranite CountersKitchen IslandOpen FloorplanPantrySound System WiringVaulted Ceiling(s)Walk-In Closet(s)
- Flooring: CarpetWood
Parking
- Parking Features: Garage Double DoorElectric GateGarageGarage Door Opener
Location
- County: Dallas
- Directions: Lovers Lane West from Inwood, turn North on Menier and left on Elsby.
Community
- Home Owners Association: None
School Information
- School District: Dallas ISD
- Elementary School: Polk
- Middle School: Cary
- High School: Jefferson
Heating & Cooling
- Heating/Cooling: CentralNatural GasZoned
Utilities
- Utility Description: City SewerCity Water
Lot Features
- Lot Size (Acres): 0.19
- Lot Size (Sqft.): 8,276.4
- Lot Dimensions: 65x130
- Fencing (Description): Wood
Financial Considerations
- Price per Sqft.: $455
- Price per Acre: $8,684,211
- For Sale/Rent/Lease: For Sale
Disclosures & Reports
- Legal Description: COLONY RIDGE REV BLK 1/5670 L
- APN: 00000425146000000
- Block: 1/5670
Categorized In
- Price: Over $1.5 Million$1 Million to $2 Million
- Style: Traditional
- Neighborhood: Bluffview
Contact Realtor Douglas Newby for Insights on Property for Sale
Douglas Newby represents clients with Dallas estate homes, architect designed homes and modern homes.
Listing provided courtesy of North Texas Real Estate Information Systems (NTREIS)
We do not independently verify the currency, completeness, accuracy or authenticity of the data contained herein. The data may be subject to transcription and transmission errors. Accordingly, the data is provided on an ‘as is, as available’ basis only.


