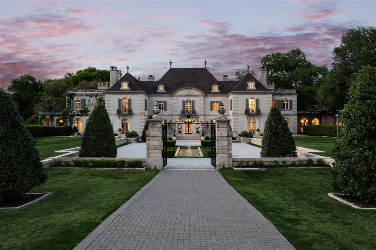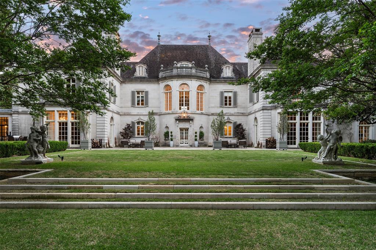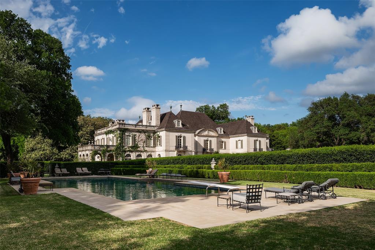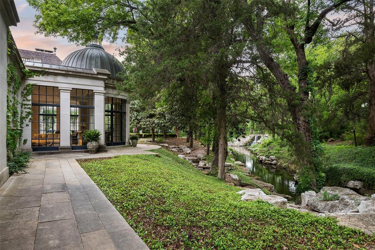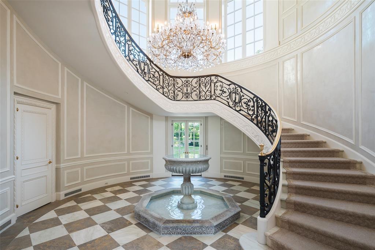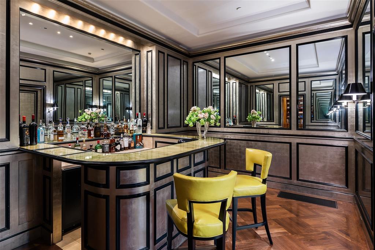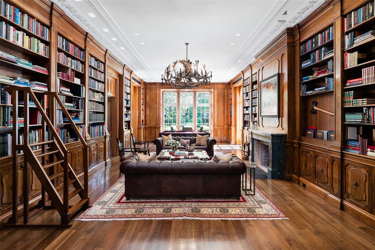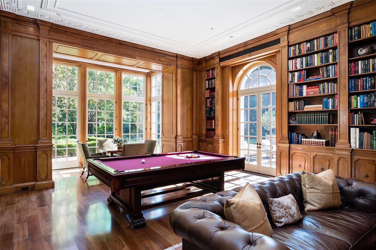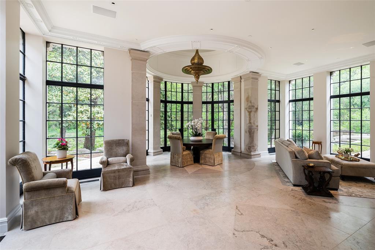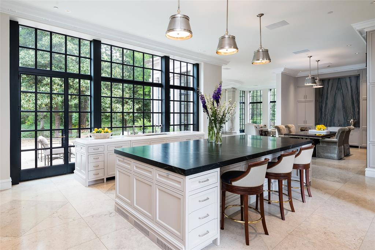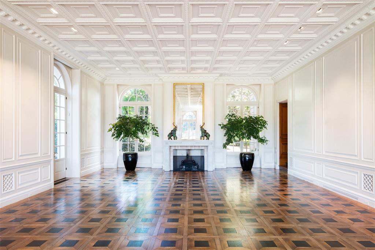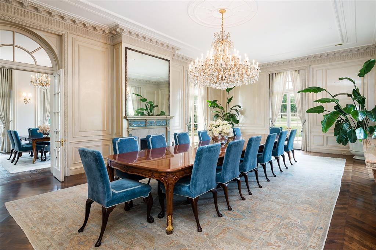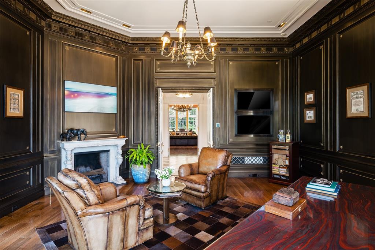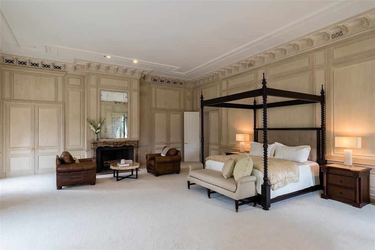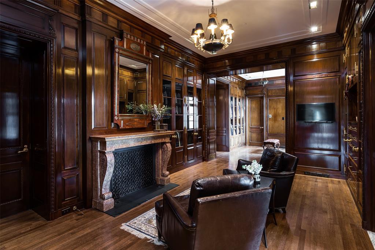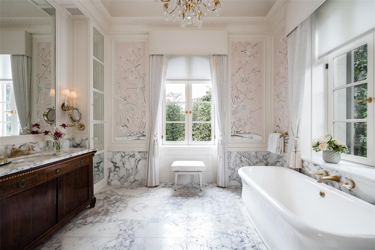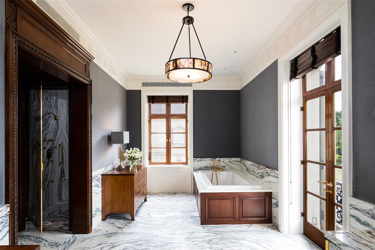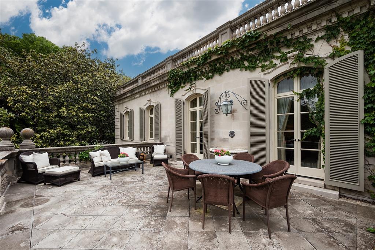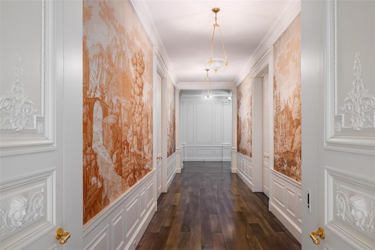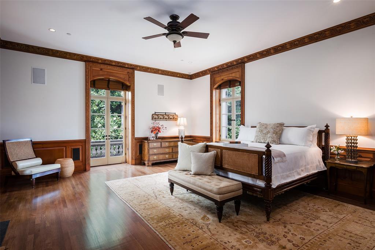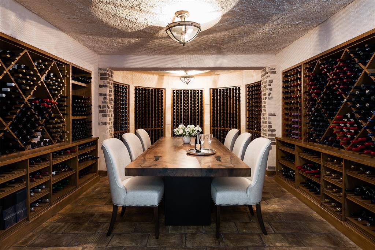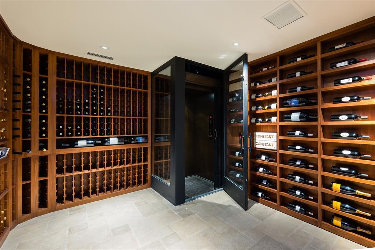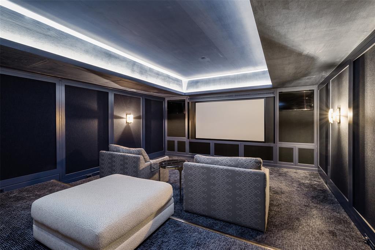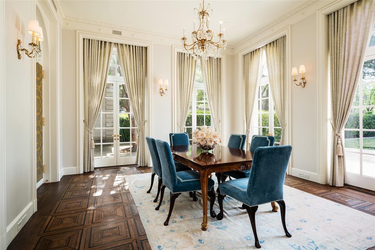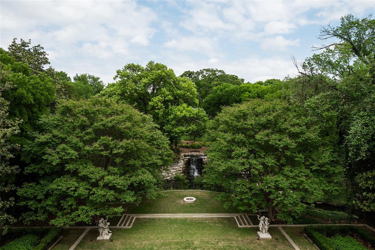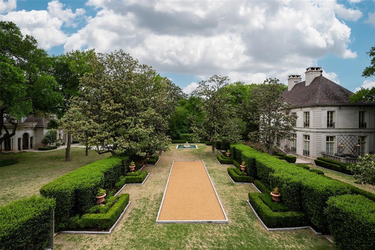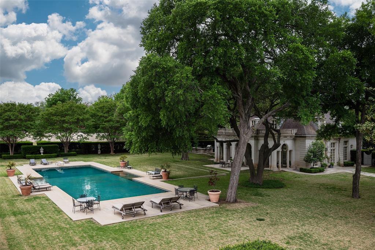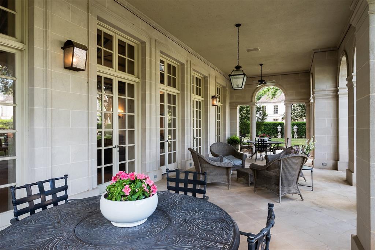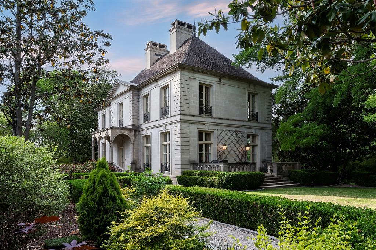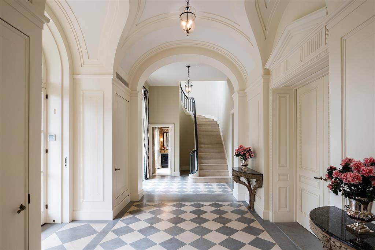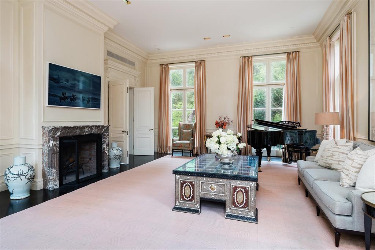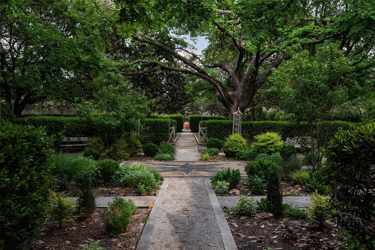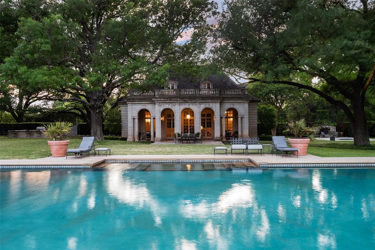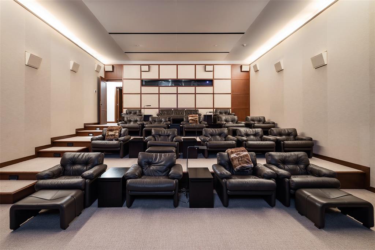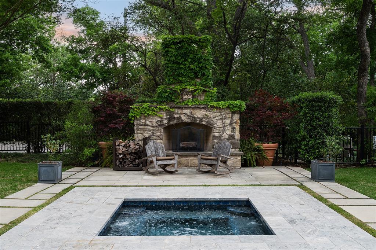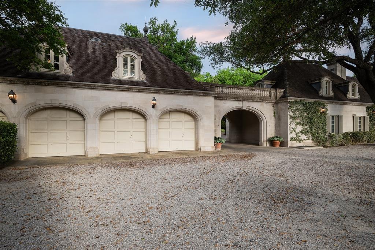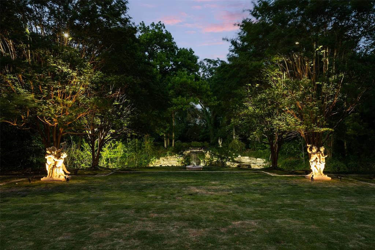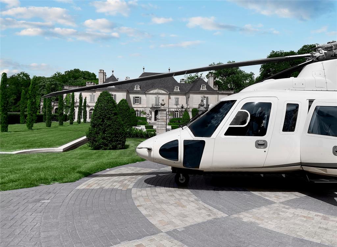5619 Walnut Hill Lane, Dallas, Texas
$60,000,000
LOADING ..
One of the most exclusive residential real estate listings located on 15+ acres in Preston Hollow. The timeless & irreplaceable private estate is the epitome of luxury & craftsmanship boasting a 27k sqft limestone mansion with 14ft ceilings on first and second floors, 3000 sqft guest house, and 4800 sqft recreational complex with theatre. Enjoy gourmet cooking in the state-of-the-art kitchen or relax in the fully equipped gym with cryo, massage, and steam room. Venture to the basement where you will find a media room, a safe room, sensory deprivation float tank & multiple wine rooms all accessible by elevator. The 3000 sqft primary suite w his and her bath suites opens to an extensive outdoor terrace for ultimate comfort. Outdoors, you will find a lighted heliport, greenhouse, gardens, tennis, country club-size pool, waterfall, walking trails,& a year-round creek. This architecturally significant estate offers the access to all Dallas offers while providing the feel of a private oasis.
School District: Dallas ISD
Dallas MLS #: 20309514
Representing the Seller: Listing Agent Michelene Galbraith; Listing Office: Allie Beth Allman & Assoc.
Representing the Buyer: Contact realtor Douglas Newby of Douglas Newby & Associates if you would like to see this property. 214.522.1000
Property Overview
- Listing Price: $60,000,000
- MLS ID: 20309514
- Status: Cancelled
- Days on Market: 450
- Updated: 12/15/2023
- Previous Status: For Sale
- MLS Start Date: 5/3/2023
Property History
- Current Listing: $60,000,000
Interior
- Number of Rooms: 10
- Full Baths: 12
- Half Baths: 5
- Interior Features: Built-in Wine CoolerDecorative LightingElevatorHigh Speed Internet AvailableMultiple StaircasesPanelingSmart Home SystemSound System WiringVaulted Ceiling(s)Wet Bar
- Appliances: GeneratorHome Theater
- Flooring: MarbleParquetStoneWood
Parking
- Parking Features: Garage
Location
- County: Dallas
- Directions: North on Tollway, Left on Walnut Hill, First Gated Entrance on Right
Community
- Home Owners Association: None
School Information
- School District: Dallas ISD
- Elementary School: Pershing
- Middle School: Benjamin Franklin
- High School: Hillcrest
Utilities
- Utility Description: City SewerCity WaterPrivate WaterWell
Lot Features
- Lot Size (Acres): 15.67
- Lot Size (Sqft.): 682,537.28
- Lot Description: AcreageLandscapedLrg. Backyard GrassMany TreesSprinkler SystemWater/Lake View
- Fencing (Description): Gate
Financial Considerations
- Price per Sqft.: $2,215
- Price per Acre: $3,829,241
- For Sale/Rent/Lease: For Sale
Disclosures & Reports
- Legal Description: BLK 5516 LT 1F ACS 11.9433
- APN: 005516000001F0000
- Block: 5516
Categorized In
- Price: Over $1.5 MillionOver $10 Million
- Style: French
- Neighborhood: Mayflower Estates
Contact Realtor Douglas Newby for Insights on Property for Sale
Douglas Newby represents clients with Dallas estate homes, architect designed homes and modern homes.
Listing provided courtesy of North Texas Real Estate Information Systems (NTREIS)
We do not independently verify the currency, completeness, accuracy or authenticity of the data contained herein. The data may be subject to transcription and transmission errors. Accordingly, the data is provided on an ‘as is, as available’ basis only.


