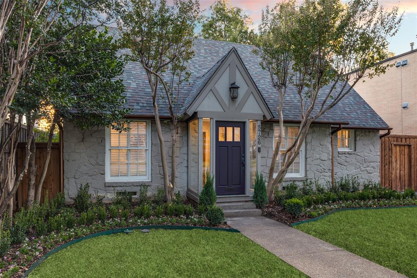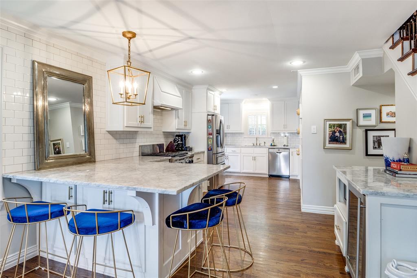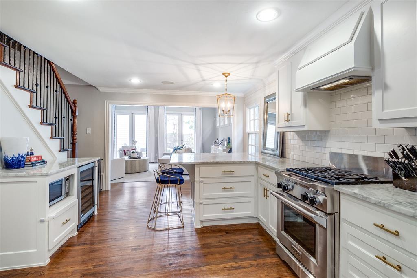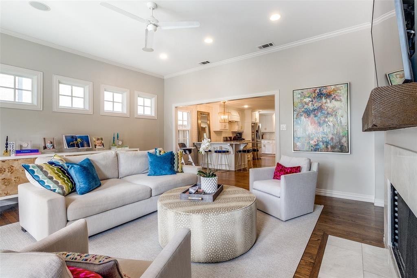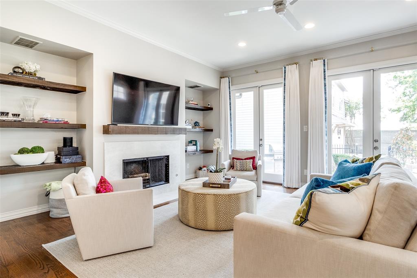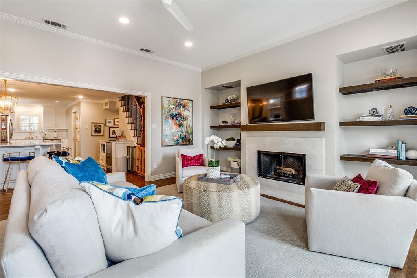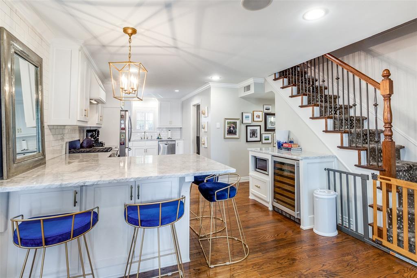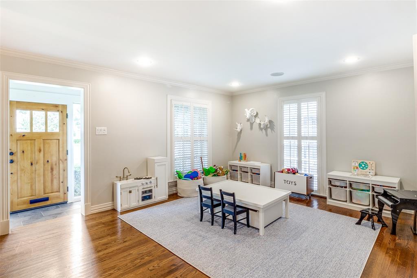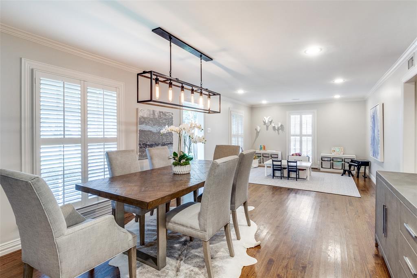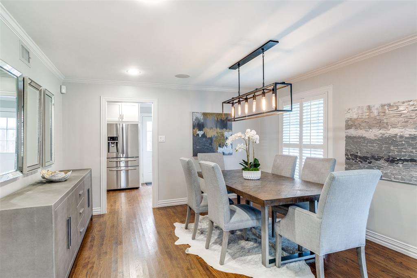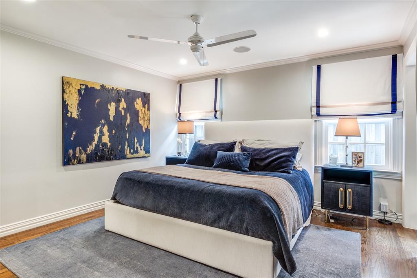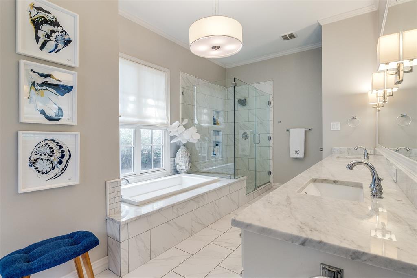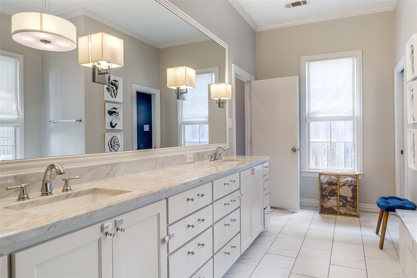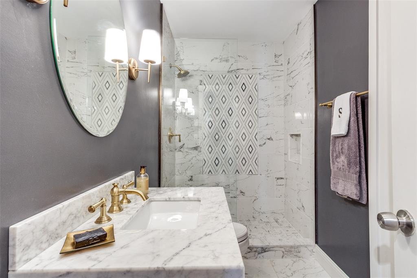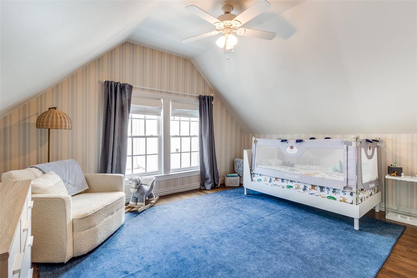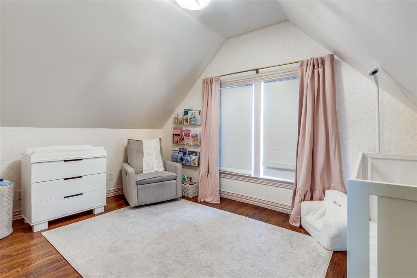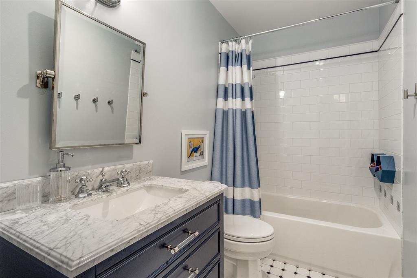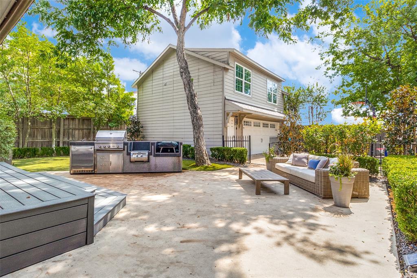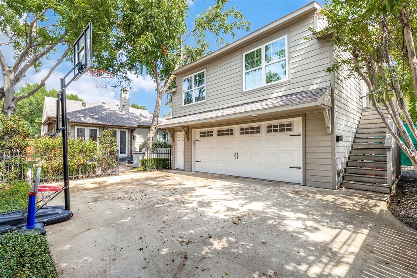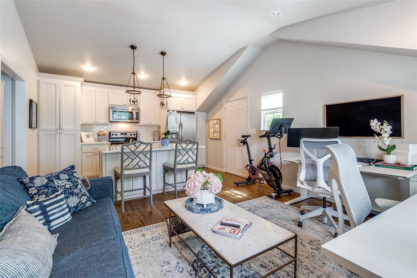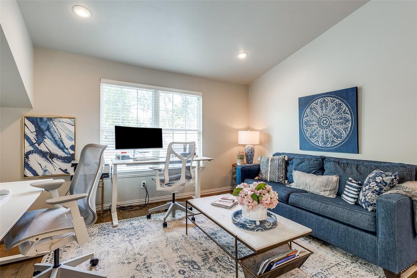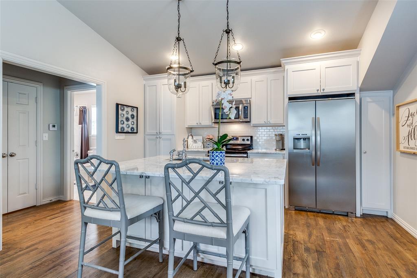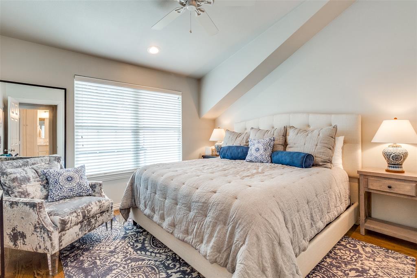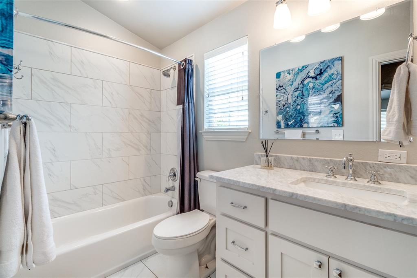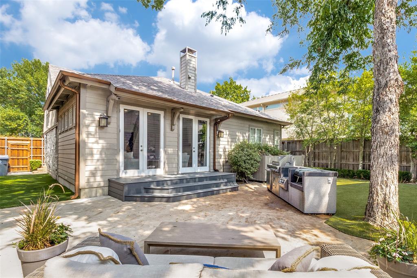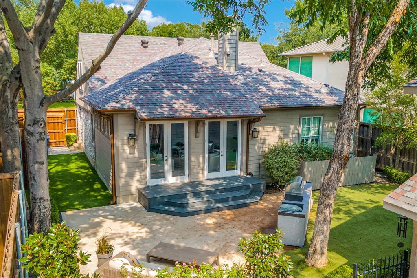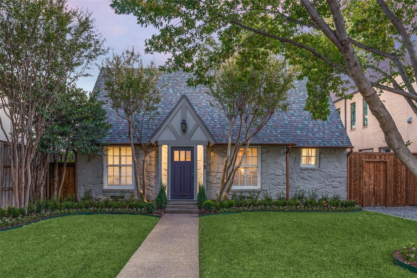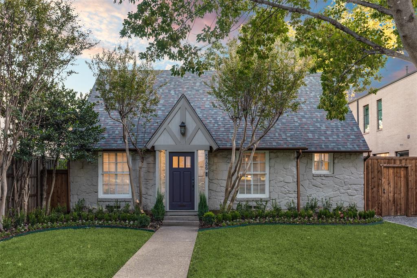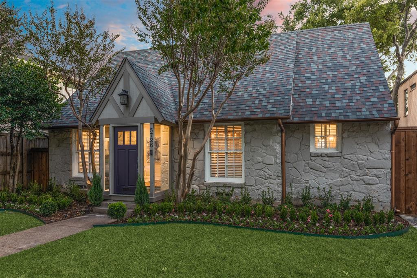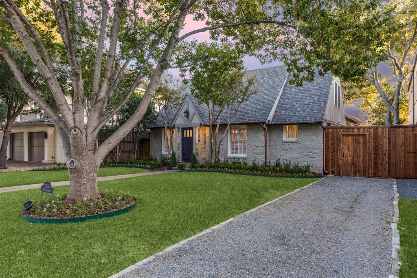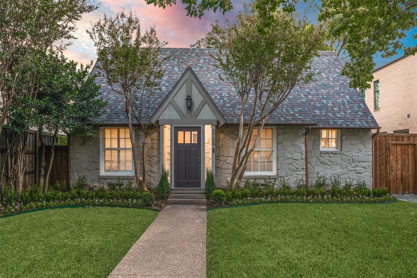5726 W Amherst Avenue, Dallas, Texas
$1,349,000 (Last Listing Price)
LOADING ..
Located in the coveted Devonshire neighborhood, this charming home has been updated with an open floorplan and the finest modern amenities. The kitchen features stainless steel appliances, a wine fridge, and marble countertops, flowing seamlessly into the family room, complete with a cozy fireplace and French doors that lead to the backyard. The first-floor primary bedroom offers a spa-like bathroom and a large walk-in closet. Upstairs, you'll find two bedrooms, a full bath, and a laundry room. Above the oversized two-car garage, detached guest quarters await, featuring a kitchen, living room, bedroom, and a well-appointed bathroom. The backyard has been designed for entertainment and family enjoyment with turf in the back and side yards, a mosquito mist system, and an outdoor grilling area. This home offers an opportunity to experience the perfect blend of classic elegance and contemporary living in the heart of a coveted neighborhood within walking distance of Inwood Village.
School District: Dallas ISD
Dallas MLS #: 20437373
Representing the Seller: Listing Agent Rachel Trowbridge; Listing Office: Allie Beth Allman & Assoc.
For further information on this home and the Dallas real estate market, contact real estate broker Douglas Newby. 214.522.1000
Property Overview
- Listing Price: $1,349,000
- MLS ID: 20437373
- Status: Sold
- Days on Market: 576
- Updated: 12/7/2023
- Previous Status: For Sale
- MLS Start Date: 12/7/2023
Property History
- Current Listing: $1,349,000
- Original Listing: $1,450,000
Interior
- Number of Rooms: 3
- Full Baths: 3
- Half Baths: 0
- Interior Features: Built-in Wine CoolerCable TV AvailableDouble VanityEat-in KitchenHigh Speed Internet AvailableWalk-In Closet(s)
- Flooring: Wood
Parking
- Parking Features: Alley Access
Location
- County: Dallas
- Directions: From Dallas N Tollway: Exit Lovers Ln, Turn Left, Turn Right on Eastern, Turn Left on W Amherst, Property will be on the Left.
Community
- Home Owners Association: None
School Information
- School District: Dallas ISD
- Elementary School: Williams
- Middle School: Cary
- High School: Jefferson
Heating & Cooling
- Heating/Cooling: Central
Utilities
- Utility Description: City SewerCity Water
Lot Features
- Lot Size (Acres): 0.17
- Lot Size (Sqft.): 7,492.32
- Lot Dimensions: 50x150
- Fencing (Description): Wood
Financial Considerations
- Price per Sqft.: $605
- Price per Acre: $7,843,023
- For Sale/Rent/Lease: For Sale
Disclosures & Reports
- Legal Description: IDLEWILD BLK A/5632 LT 17
- APN: 00000423556000000
- Block: A5632
Categorized In
- Price: Under $1.5 Million$1 Million to $2 Million
- Style: A-FrameTraditional
- Neighborhood: Devonshire
Contact Realtor Douglas Newby for Insights on Property for Sale
Douglas Newby represents clients with Dallas estate homes, architect designed homes and modern homes.
Listing provided courtesy of North Texas Real Estate Information Systems (NTREIS)
We do not independently verify the currency, completeness, accuracy or authenticity of the data contained herein. The data may be subject to transcription and transmission errors. Accordingly, the data is provided on an ‘as is, as available’ basis only.



