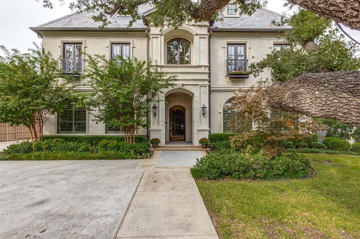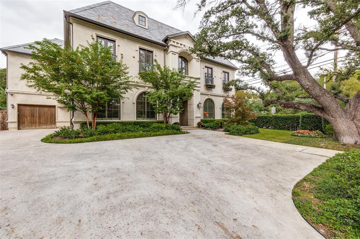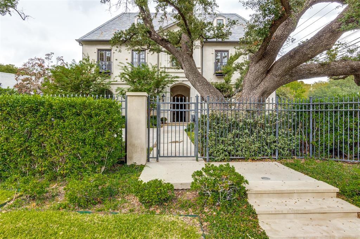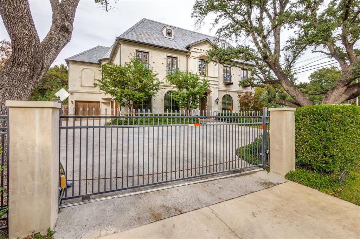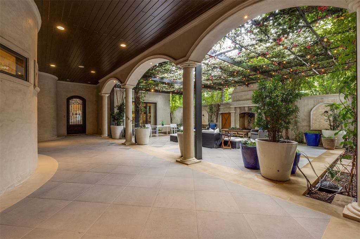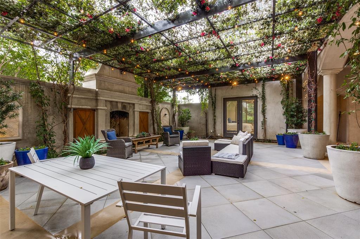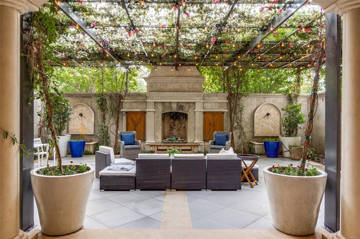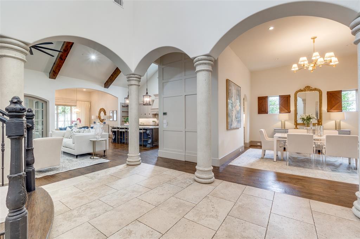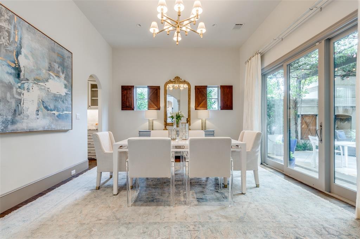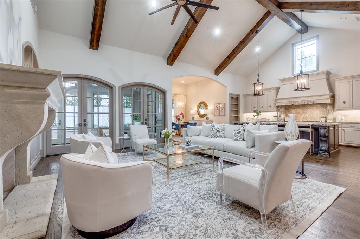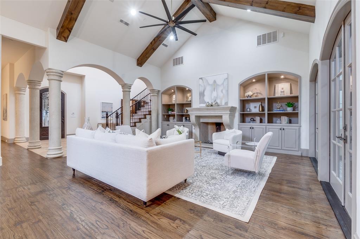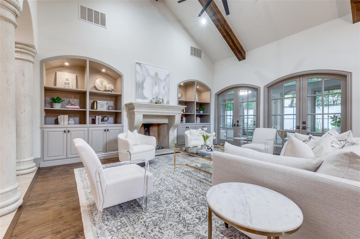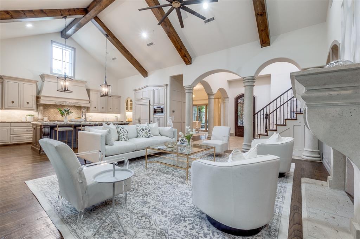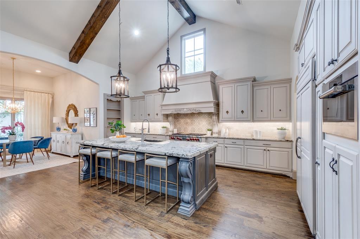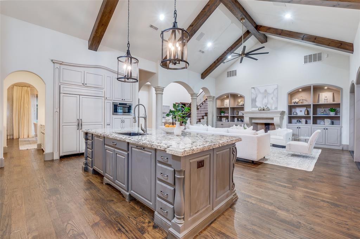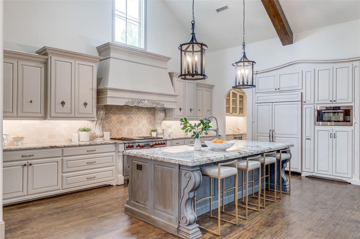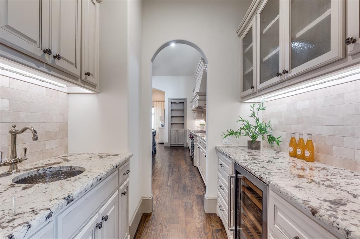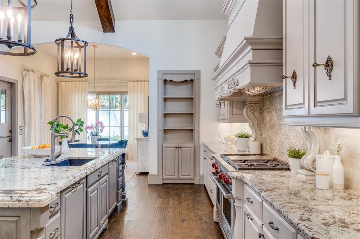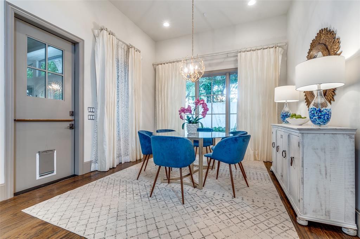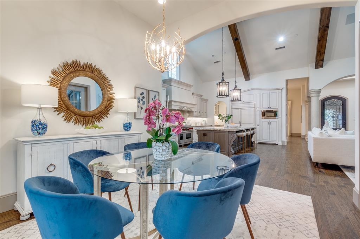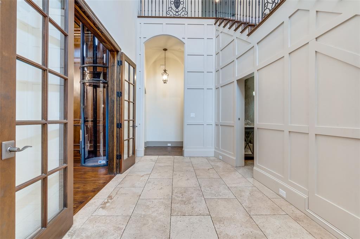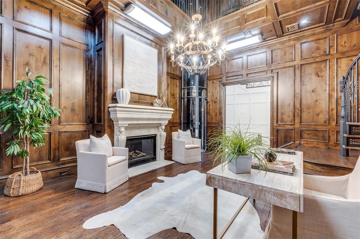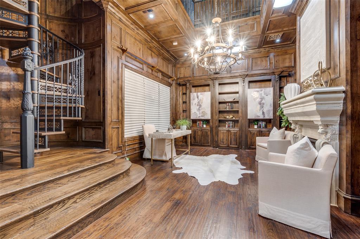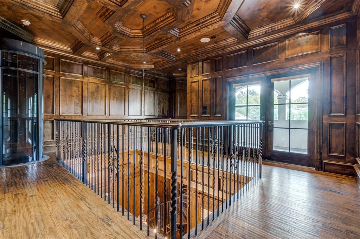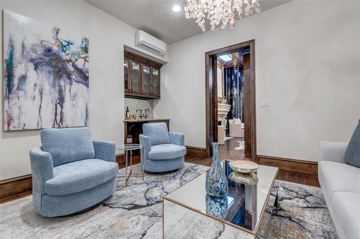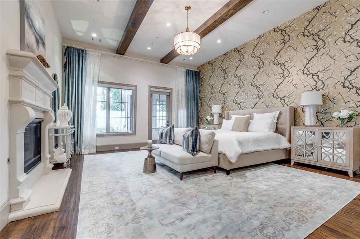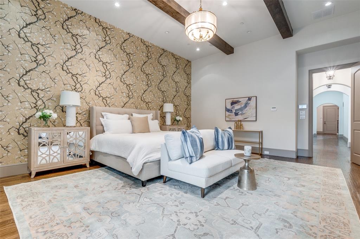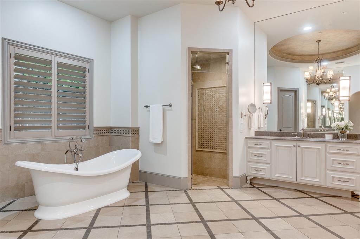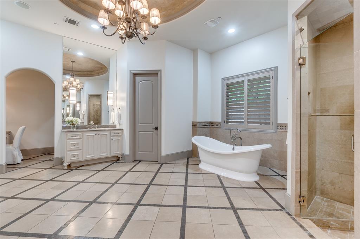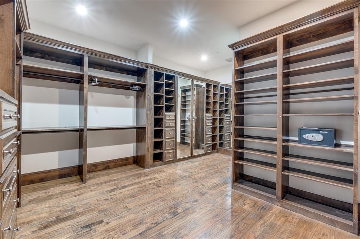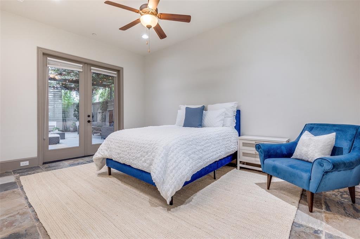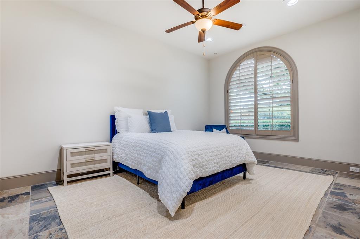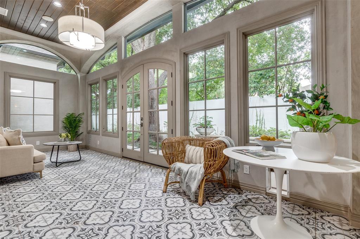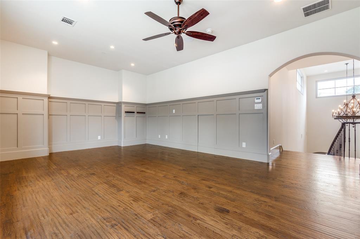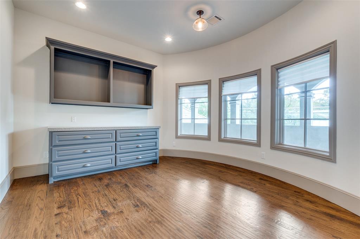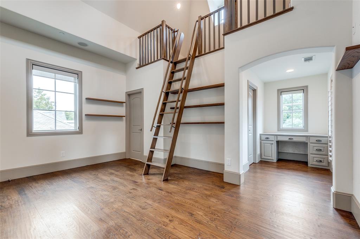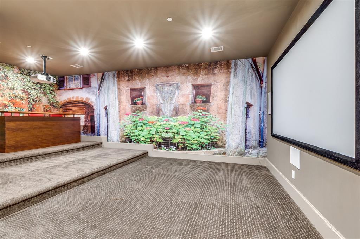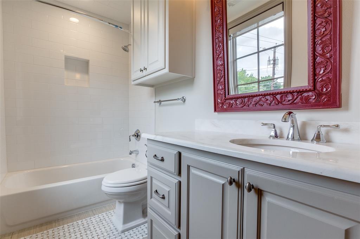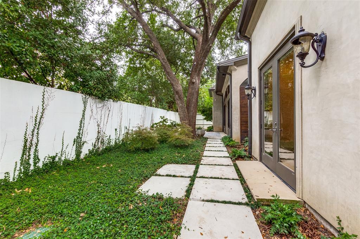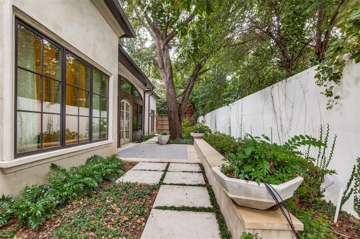5947 Park Lane, Dallas, Texas
$3,400,000 (Last Listing Price)
LOADING ..
Beautiful French Traditional home on prestigious Park Lane in Preston Hollow is the epitome of quality and meticulous attention to detail. A lovely reimagined courtyard, with a newer pergola and tranquil fountains, welcomes you. Dramatic two-story foyer flows into the great room adorned with vaulted and beamed ceilings, leading to the gourmet kitchen with hidden walk-in pantry. Handsome two-story library with coffered ceilings, built- ins, fireplace pneumatic elevator and a hidden cigar room. The main level showcases a luxurious primary suite with an ensuite bath with a stand-alone tub, separate shower, custom closet, and dedicated utility and exercise room. Upstairs discover a haven of leisure with a game room, media room, craft room, and three additional bedrooms with ensuite baths. Separate from the main home, the front side of the courtyard offers a 430sf guest quarters, not in the total square footage. Electronic gate and fencing with curated landscaping ensure privacy.
School District: Dallas ISD
Dallas MLS #: 20457369
Representing the Seller: Listing Agent Lindy Crain; Listing Office: Dave Perry Miller Real Estate
For further information on this home and the Dallas real estate market, contact real estate broker Douglas Newby. 214.522.1000
Property Overview
- Listing Price: $3,400,000
- MLS ID: 20457369
- Status: Sold
- Days on Market: 288
- Updated: 1/8/2024
- Previous Status: For Sale
- MLS Start Date: 1/8/2024
Property History
- Current Listing: $3,400,000
Interior
- Number of Rooms: 5
- Full Baths: 5
- Half Baths: 2
- Interior Features: Built-in FeaturesCable TV AvailableChandelierDecorative LightingDouble VanityEat-in KitchenElevatorFlat Screen WiringGranite CountersHigh Speed Internet AvailableKitchen IslandMultiple StaircasesNatural WoodworkOpen FloorplanPanelingPantrySound System WiringVaulted Ceiling(s)Walk-In Closet(s)Wired for Data
- Appliances: GeneratorIrrigation Equipment
- Flooring: CarpetHardwoodSlateTileWood
Parking
Location
- County: Dallas
- Directions: Please use GPS
Community
- Home Owners Association: None
School Information
- School District: Dallas ISD
- Elementary School: Pershing
- Middle School: Benjamin Franklin
- High School: Hillcrest
Heating & Cooling
- Heating/Cooling: CentralElectricNatural Gas
Utilities
Lot Features
- Lot Size (Acres): 0.35
- Lot Size (Sqft.): 15,420.24
- Lot Description: Corner LotLandscaped
- Fencing (Description): Front YardWrought Iron
Financial Considerations
- Price per Sqft.: $517
- Price per Acre: $9,604,520
- For Sale/Rent/Lease: For Sale
Disclosures & Reports
- Legal Description: EL PARADO BLK I/5614 LT 5 ACS 0.355
- APN: 00000422209000000
- Block: I5614
Categorized In
- Price: Over $1.5 Million$3 Million to $7 Million
- Style: FrenchTraditional
- Neighborhood: El Parado
Contact Realtor Douglas Newby for Insights on Property for Sale
Douglas Newby represents clients with Dallas estate homes, architect designed homes and modern homes.
Listing provided courtesy of North Texas Real Estate Information Systems (NTREIS)
We do not independently verify the currency, completeness, accuracy or authenticity of the data contained herein. The data may be subject to transcription and transmission errors. Accordingly, the data is provided on an ‘as is, as available’ basis only.


