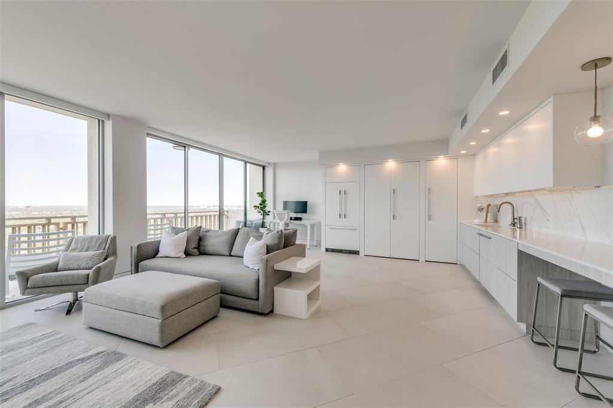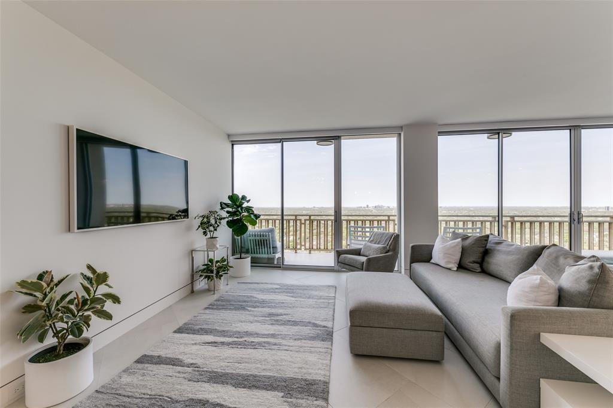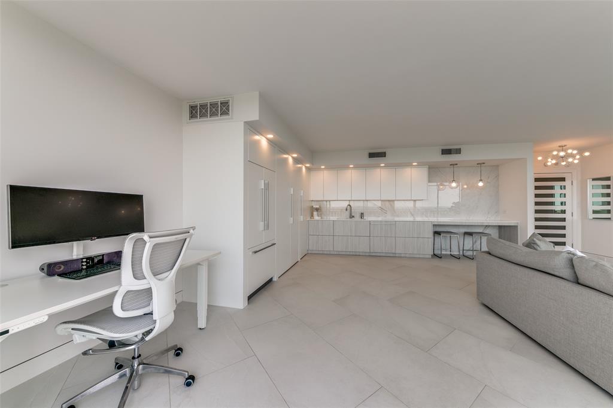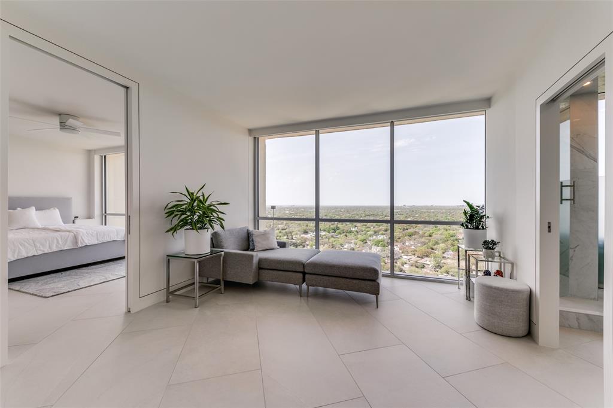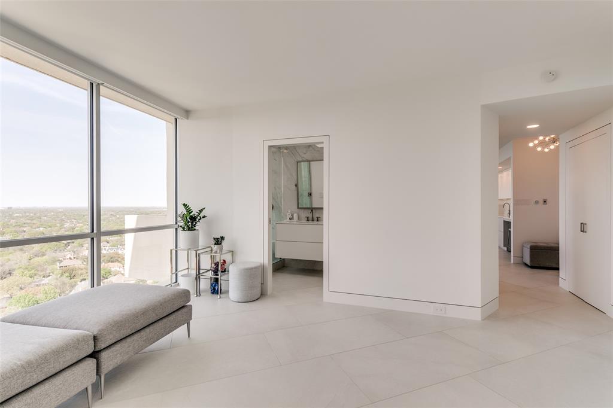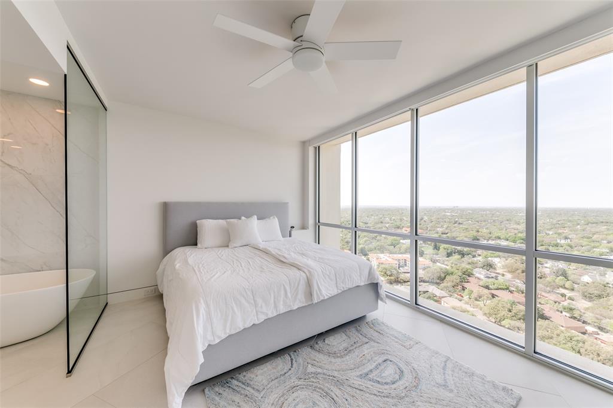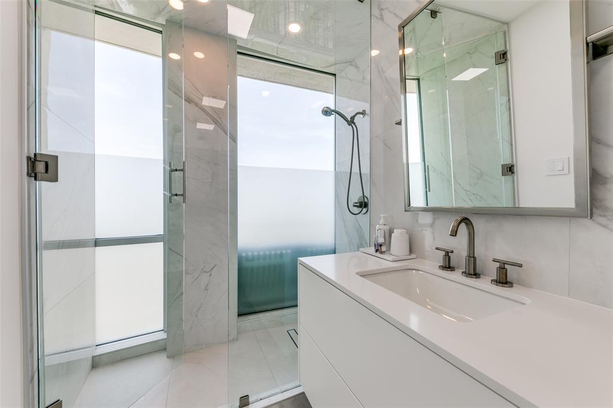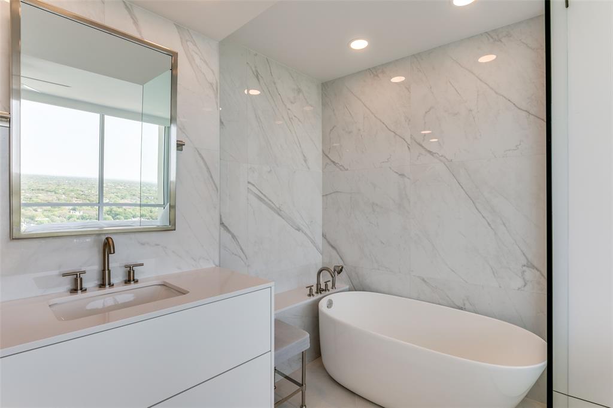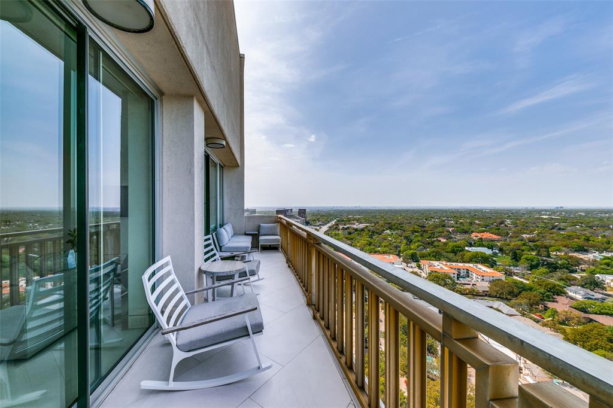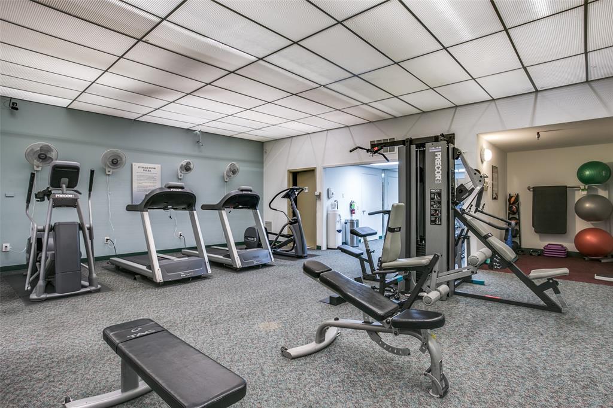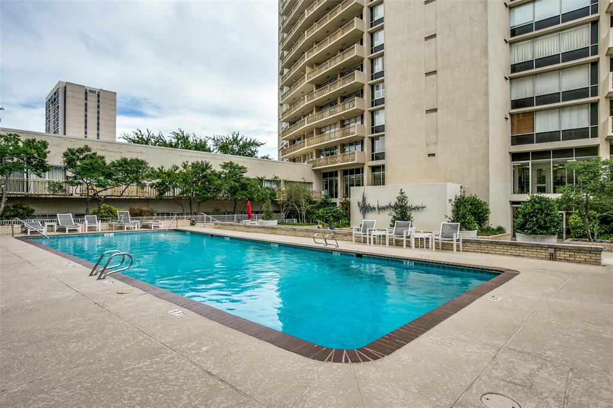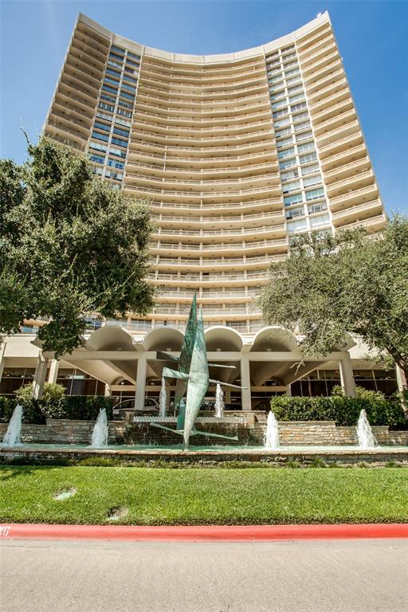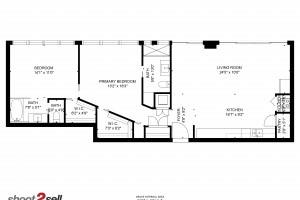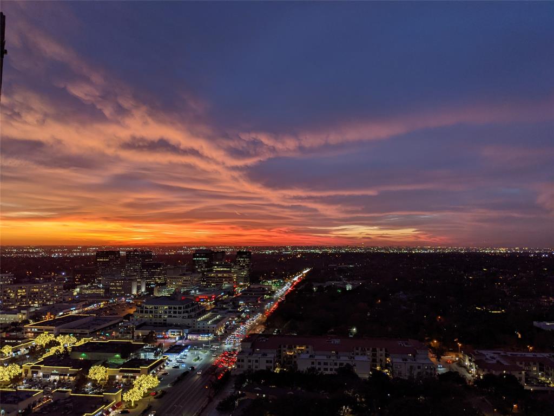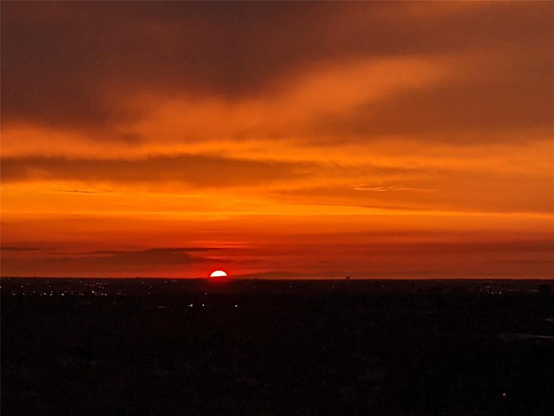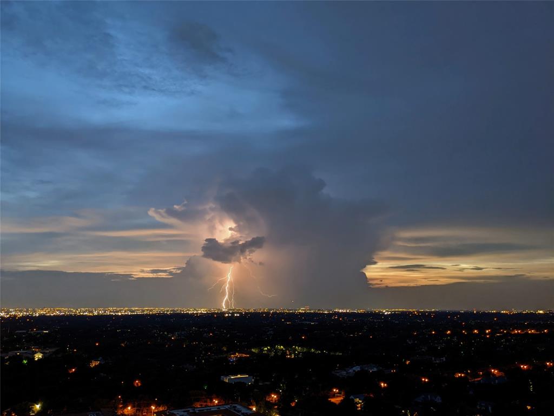6211 W Northwest Highway, Dallas, Texas
$549,000 (Last Listing Price)
LOADING ..
Stunning penthouse contemporary completely gutted and renovated in 2019 and 2020. Nothing original left in the property including the sliding glass doors to the 30 ft patio. This two bedroom two bath home is sleek and beautifully remodeled with precision detail. Custom California closets, museum quality wall texture, in-unit washer and dryer, Fisher Paykel refrigerator and Kitchen Aid electric range, microwave and dishwasher. The porcelain Italian floors and wall tile are tasteful touches with Silestone quartz counters. Dual climate zones, Lutron electric shades, Swiss Hawa company door systems complete this makeover. Views with amazing sunsets and gorgeous Preston Hollow. Across the street from the Park Cities and neighboring Preston Hollow, conveniently located to the Tollway, parks, shopping and restaurants. 2 car assigned tandem parking spots conveniently located by the elevators. A very special lock and leave opportunity in a coveted location.
School District: Dallas ISD
Dallas MLS #: 20384077
Representing the Seller: Listing Agent Eve Sullivan; Listing Office: Allie Beth Allman & Assoc.
For further information on this home and the Dallas real estate market, contact real estate broker Douglas Newby. 214.522.1000
Property Overview
- Listing Price: $549,000
- MLS ID: 20384077
- Status: Sold
- Days on Market: 374
- Updated: 9/13/2023
- Previous Status: For Sale
- MLS Start Date: 7/18/2023
Property History
- Current Listing: $549,000
- Original Listing: $575,000
Interior
- Number of Rooms: 2
- Full Baths: 2
- Half Baths: 0
- Interior Features: Built-in FeaturesCable TV AvailableDecorative LightingEat-in KitchenFlat Screen WiringHigh Speed Internet AvailableOpen FloorplanSmart Home SystemWalk-In Closet(s)
- Flooring: Other
Location
- County: Dallas
- Directions: Turn North at the light on Pickwick and Northwest Hwy Building on your right.
Community
- Home Owners Association: Mandatory
School Information
- School District: Dallas ISD
- Elementary School: Prestonhol
- Middle School: Benjamin Franklin
- High School: Hillcrest
Heating & Cooling
- Heating/Cooling: Electric
Utilities
- Utility Description: Cable AvailableCity SewerCity WaterElectricity Available
Lot Features
- Lot Size (Acres): 4.26
- Lot Size (Sqft.): 185,522.04
Financial Considerations
- Price per Sqft.: $486
- Price per Acre: $128,903
- For Sale/Rent/Lease: For Sale
Disclosures & Reports
- APN: 00000405394230000
- Block: J/5463
Categorized In
- Price: Under $1.5 Million
- Style: Contemporary/ModernMid-Century Modern
- Neighborhood: Preston Hollow
Contact Realtor Douglas Newby for Insights on Property for Sale
Douglas Newby represents clients with Dallas estate homes, architect designed homes and modern homes.
Listing provided courtesy of North Texas Real Estate Information Systems (NTREIS)
We do not independently verify the currency, completeness, accuracy or authenticity of the data contained herein. The data may be subject to transcription and transmission errors. Accordingly, the data is provided on an ‘as is, as available’ basis only.


