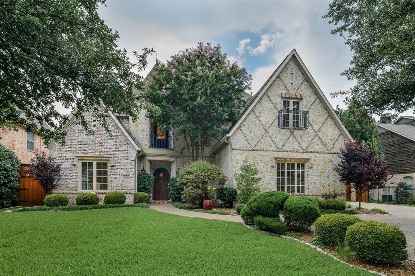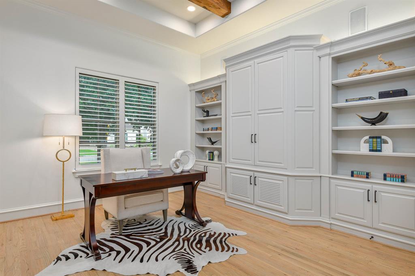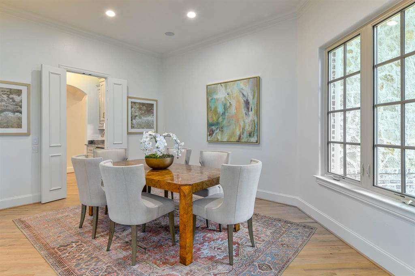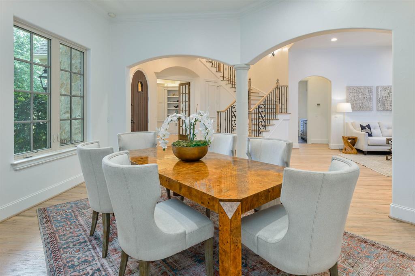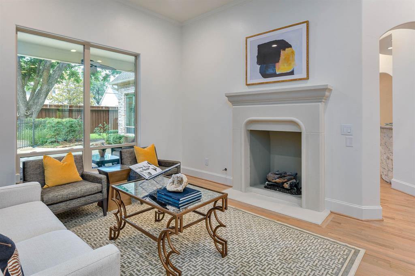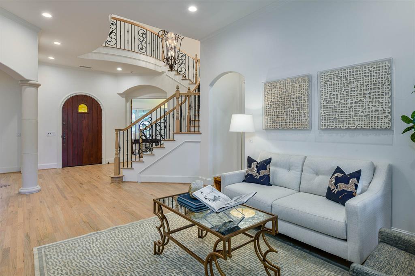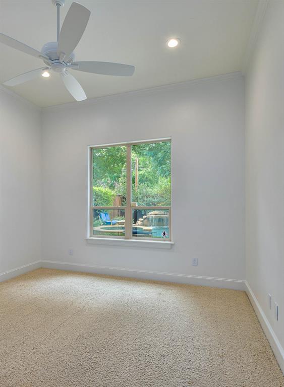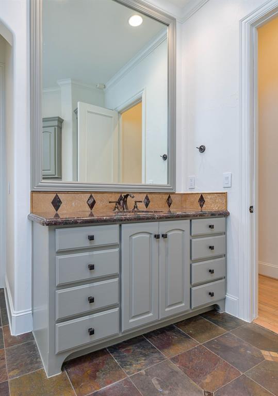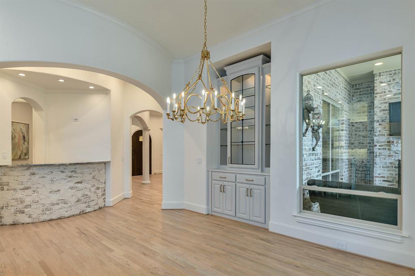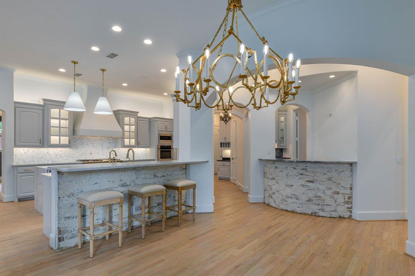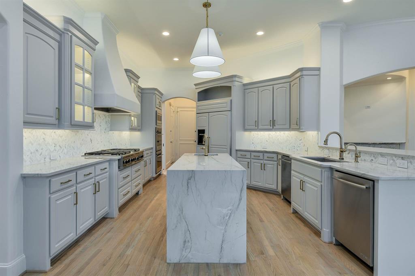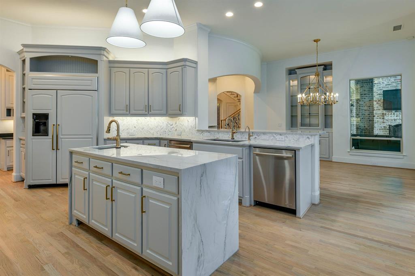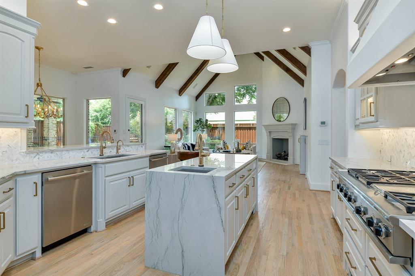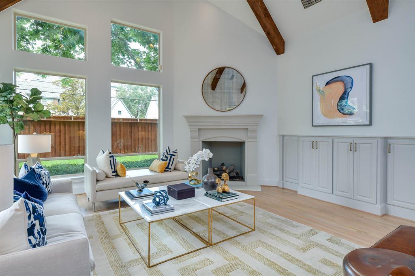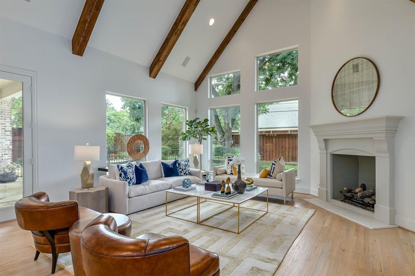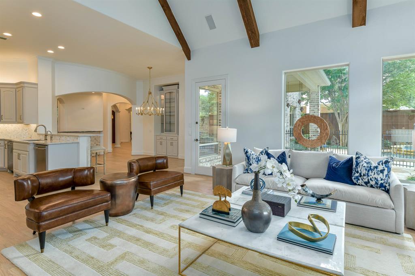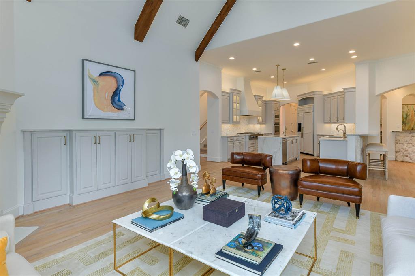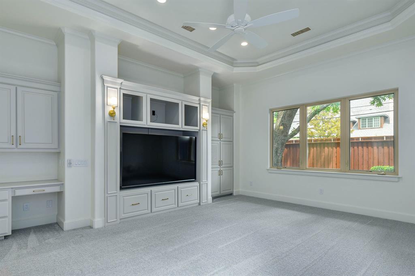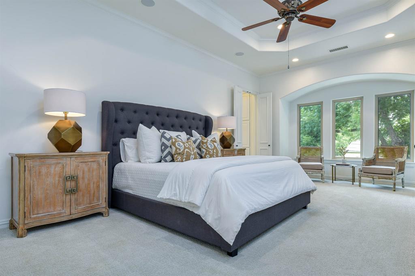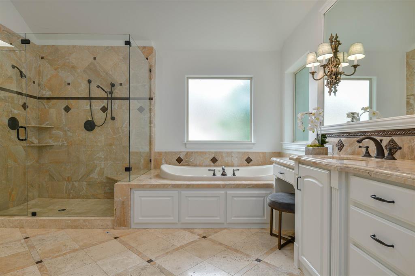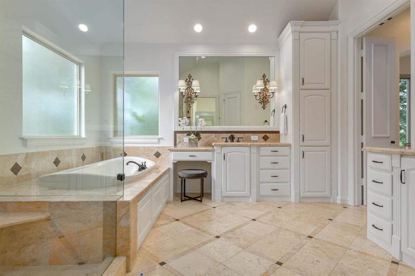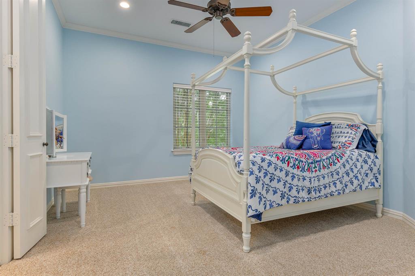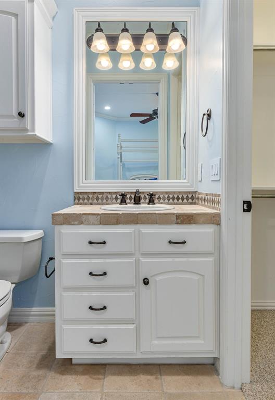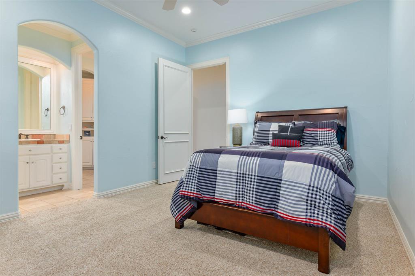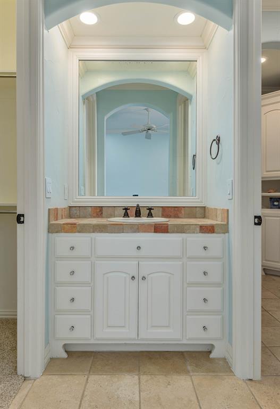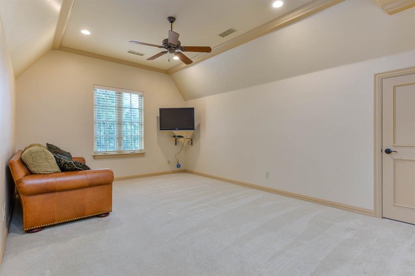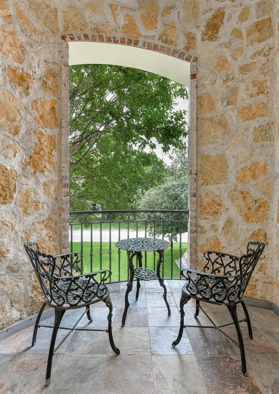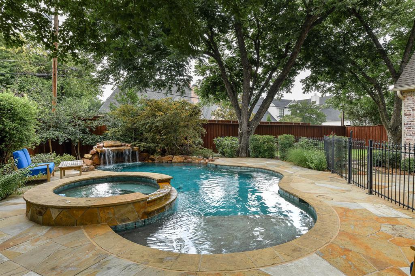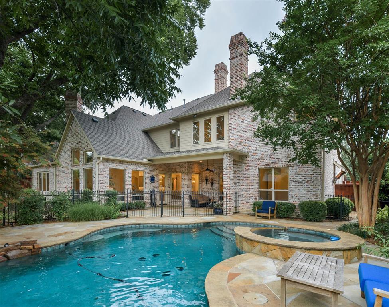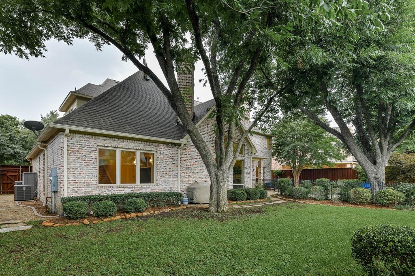6331 Lavendale Avenue, Dallas, Texas
$2,400,000 (Last Listing Price)
LOADING ..
Built in 2005 by Desco Homes and located in Preston Hollow close to the Northaven Trail and minutes from top-rated schools, shopping, and dining. This open floor plan is light and bright with tall ceilings, perfect for entertaining or everyday living. The expansive and flexible floor plan offers multiple living areas, and a game room off the freshly updated kitchen (2023). The kitchen boasts quartzite counters with a waterfall island and Calacatta Marble backsplash. The kitchen opens to a family room and breakfast area with abundant storage and flows nicely into the entertaining space with a wet bar. New and lightly scraped Red Oak floors downstairs. Five bedrooms, one down with primary plus three up. All ensuite baths, except two bedrooms up share a jack-and-jill bath. Additional rooms include an office with built-ins, formal living, and a bonus room upstairs perfect for tv or exercise. Upper and lower laundry, stacked closet for elevator and an abundance of storage throughout.
School District: Dallas ISD
Dallas MLS #: 20363809
Representing the Seller: Listing Agent Catherine Lee; Listing Office: Briggs Freeman Sotheby's Int'l
For further information on this home and the Dallas real estate market, contact real estate broker Douglas Newby. 214.522.1000
Property Overview
- Listing Price: $2,400,000
- MLS ID: 20363809
- Status: Sold
- Days on Market: 398
- Updated: 7/26/2023
- Previous Status: For Sale
- MLS Start Date: 6/24/2023
Property History
- Current Listing: $2,400,000
Interior
- Number of Rooms: 5
- Full Baths: 4
- Half Baths: 1
- Interior Features: Built-in Wine CoolerKitchen IslandMultiple StaircasesOpen FloorplanPantryTile CountersVaulted Ceiling(s)Walk-In Closet(s)Wet Bar
- Appliances: Irrigation Equipment
- Flooring: CarpetCeramic TileCombinationHardwoodStone
Parking
- Parking Features: CoveredGarageGarage Door OpenerStorage
Location
- County: Dallas
- Directions: From Dallas North Tollway, east on Royal. North on Tibbs. Turn left on Lavendale.
Community
- Home Owners Association: None
School Information
- School District: Dallas ISD
- Elementary School: Pershing
- Middle School: Benjamin Franklin
- High School: Hillcrest
Heating & Cooling
- Heating/Cooling: CentralNatural Gas
Utilities
- Utility Description: AlleyCity SewerCity WaterCurbsElectricity Available
Lot Features
- Lot Size (Acres): 0.34
- Lot Size (Sqft.): 14,766.84
- Lot Dimensions: 93x159
- Lot Description: Interior LotLandscapedSprinkler System
- Fencing (Description): Wood
Financial Considerations
- Price per Sqft.: $421
- Price per Acre: $7,079,646
- For Sale/Rent/Lease: For Sale
Disclosures & Reports
- Legal Description: PRESTON ROYAL BLK 3/5500 LT 18 LAVENDALE AVE
- APN: 00000412852000000
- Block: 35500
Categorized In
- Price: Over $1.5 Million$2 Million to $3 Million
- Style: Traditional
- Neighborhood: Preston Royal
Contact Realtor Douglas Newby for Insights on Property for Sale
Douglas Newby represents clients with Dallas estate homes, architect designed homes and modern homes.
Listing provided courtesy of North Texas Real Estate Information Systems (NTREIS)
We do not independently verify the currency, completeness, accuracy or authenticity of the data contained herein. The data may be subject to transcription and transmission errors. Accordingly, the data is provided on an ‘as is, as available’ basis only.



