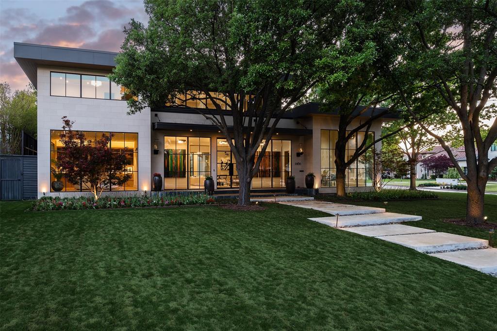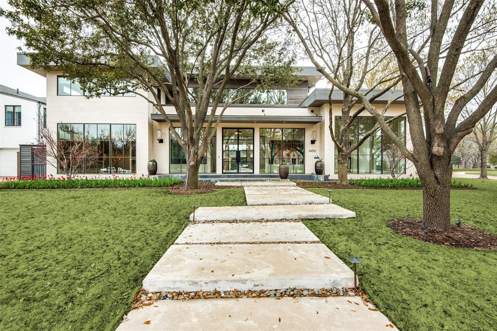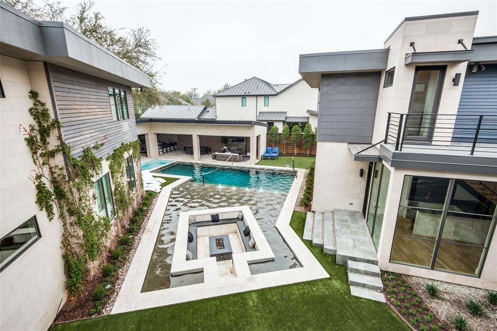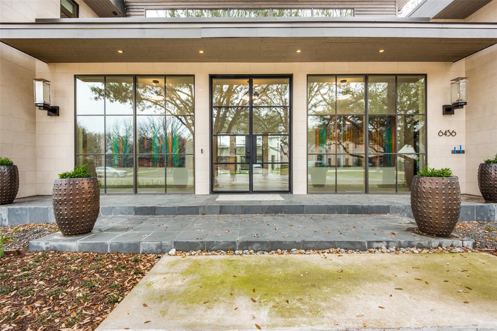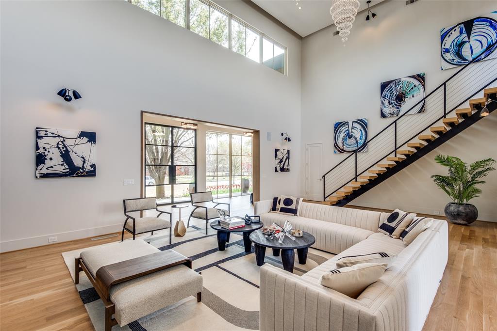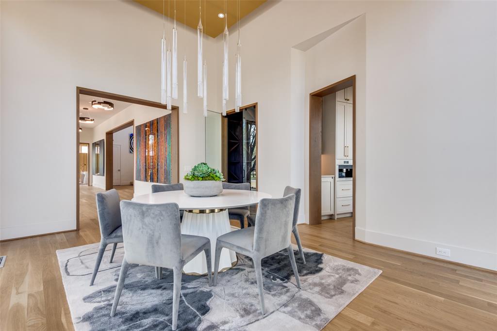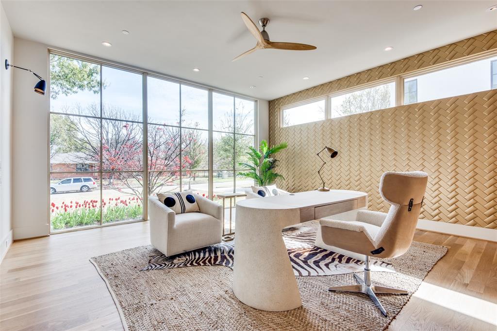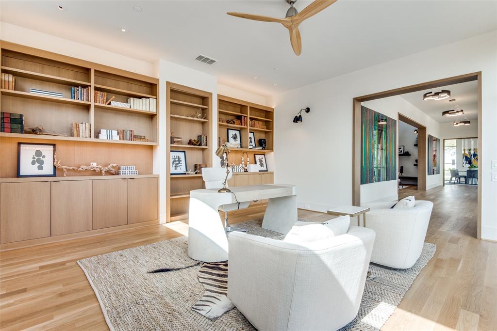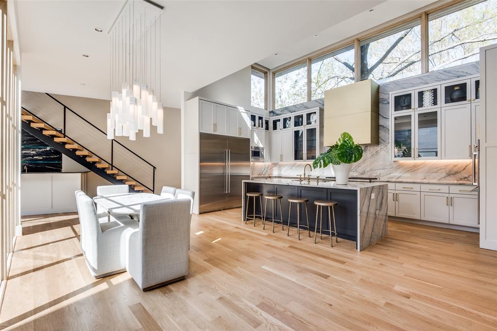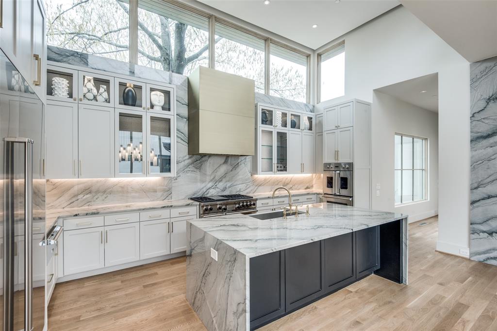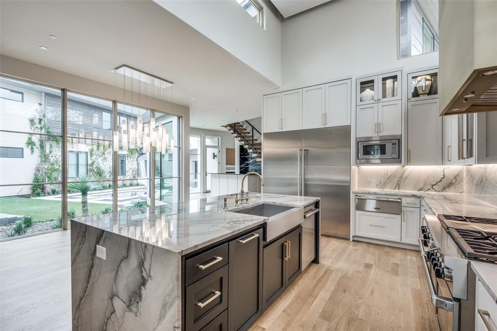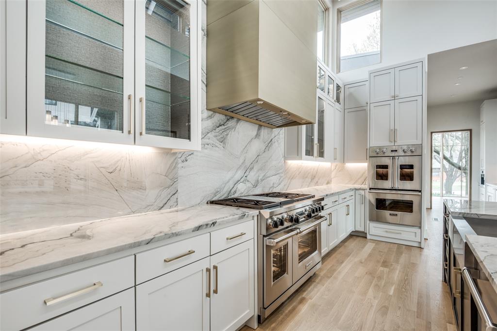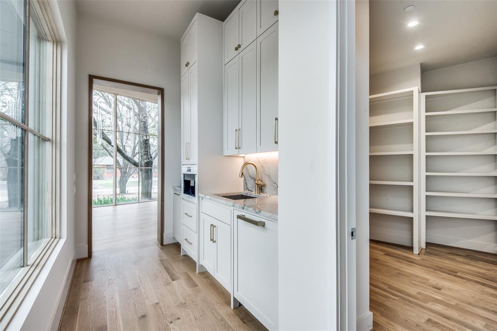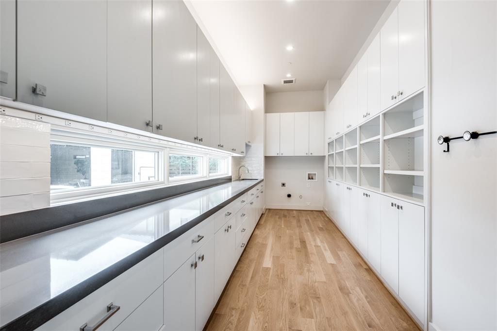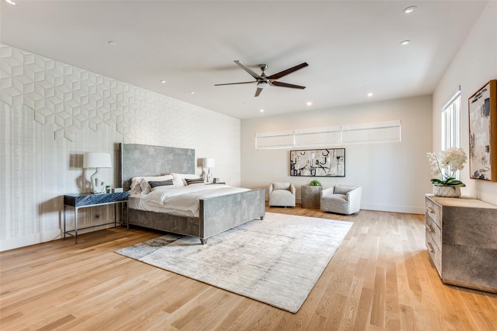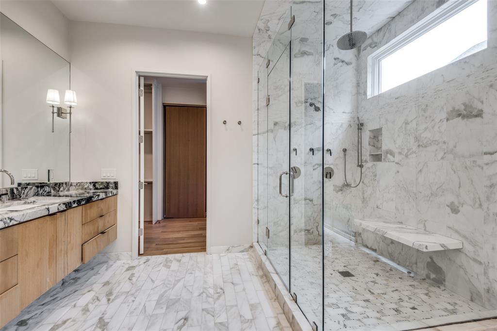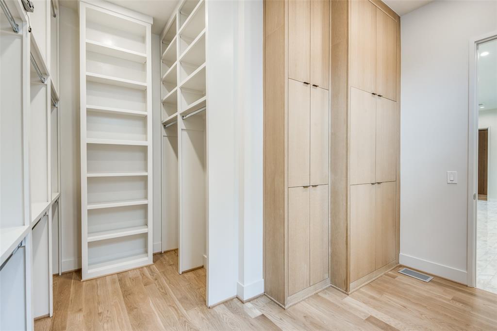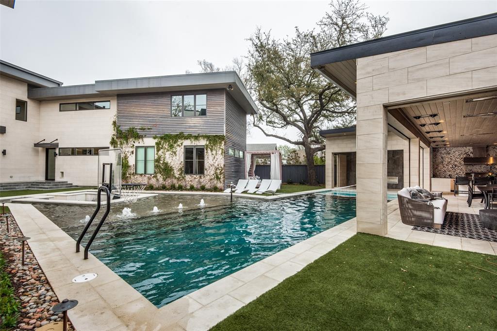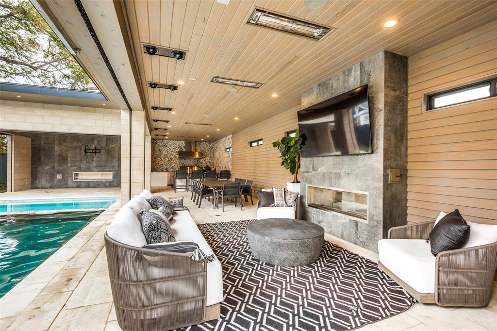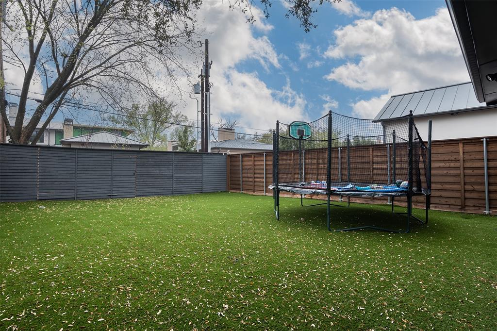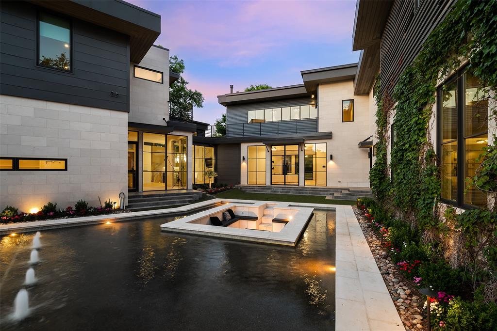6456 Royalton Drive, Dallas, Texas
$4,600,000 (Last Listing Price)
LOADING ..
Situated within one of Dallas' most desirable areas, this Preston Hollow home has been meticulously crafted with no detail left unturned. The open and bright floor plan features floor-to-ceiling glass windows that allow for effortless entertaining no matter the season. The first floor includes a spacious living area, an office, a formal dining room, and a large gourmet kitchen that opens to a breakfast area. The downstairs master suite boasts a vaulted ceiling, a marble master bath, and his and her closets. The second floor includes four bedrooms (two ensuite and two with jack and jill baths), a huge game room, and a flex room that can be used as a gym. The outdoor oasis features multiple covered seating areas, an outdoor full kitchen with a built-in grill and green egg, two fireplaces, built-in heating lamps, cooling fans, and a waterfall that emits from the patio.
School District: Dallas ISD
Dallas MLS #: 20284321
Representing the Seller: Listing Agent Alex Perry; Listing Office: Allie Beth Allman & Assoc.
For further information on this home and the Dallas real estate market, contact real estate broker Douglas Newby. 214.522.1000
Property Overview
- Listing Price: $4,600,000
- MLS ID: 20284321
- Status: Sold
- Days on Market: 836
- Updated: 7/11/2023
- Previous Status: For Sale
- MLS Start Date: 3/21/2023
Property History
- Current Listing: $4,600,000
- Original Listing: $4,850,000
Interior
- Number of Rooms: 5
- Full Baths: 5
- Half Baths: 1
- Interior Features: Built-in FeaturesBuilt-in Wine CoolerCable TV AvailableChandelierDecorative LightingEat-in KitchenFlat Screen WiringGranite CountersHigh Speed Internet AvailableKitchen IslandOpen FloorplanPantrySound System WiringVaulted Ceiling(s)Walk-In Closet(s)Wet Bar
- Flooring: HardwoodMarble
Parking
- Parking Features: GarageGarage Faces SideOversized
Location
- County: Dallas
- Directions: From Hillcrest and Royal, west on Royal, north on Edgewater, left on Lavendale, right on Royalton.
Community
- Home Owners Association: None
School Information
- School District: Dallas ISD
- Elementary School: Pershing
- Middle School: Benjamin Franklin
- High School: Hillcrest
Heating & Cooling
- Heating/Cooling: CentralNatural Gas
Utilities
- Utility Description: City SewerCity Water
Lot Features
- Lot Size (Acres): 0.52
- Lot Size (Sqft.): 22,738.32
- Lot Dimensions: 125 X 186
- Lot Description: Corner LotFew TreesInterior LotLandscapedSprinkler System
- Fencing (Description): Wood
Financial Considerations
- Price per Sqft.: $589
- Price per Acre: $8,812,261
- For Sale/Rent/Lease: For Sale
Disclosures & Reports
- Legal Description: ROYAL CREST 5 BLK B/5500 LOT 7 ROYALTON DR &
- Restrictions: No Restrictions
- APN: 00000412561000000
- Block: B5500
Categorized In
- Price: Over $1.5 Million$3 Million to $7 Million
- Style: Contemporary/Modern
- Neighborhood: Walnut Hill to Forest Lane
Contact Realtor Douglas Newby for Insights on Property for Sale
Douglas Newby represents clients with Dallas estate homes, architect designed homes and modern homes.
Listing provided courtesy of North Texas Real Estate Information Systems (NTREIS)
We do not independently verify the currency, completeness, accuracy or authenticity of the data contained herein. The data may be subject to transcription and transmission errors. Accordingly, the data is provided on an ‘as is, as available’ basis only.



