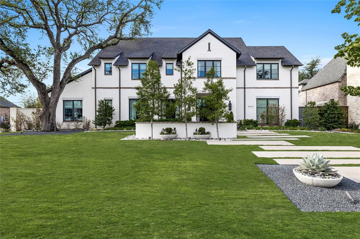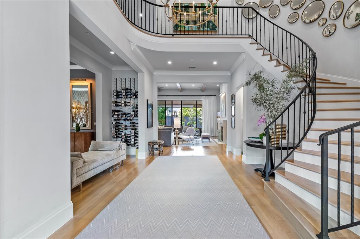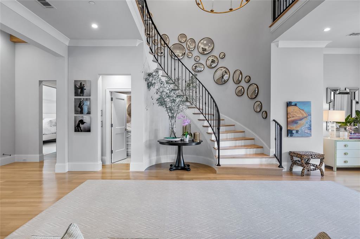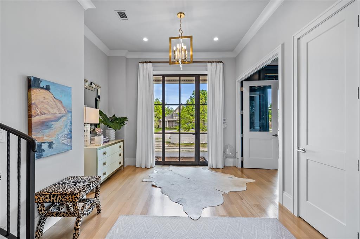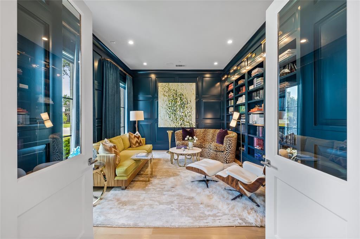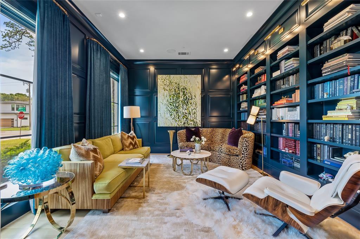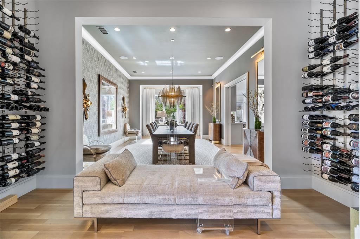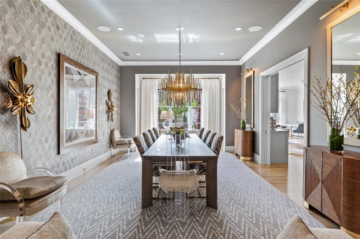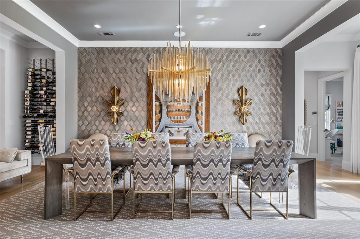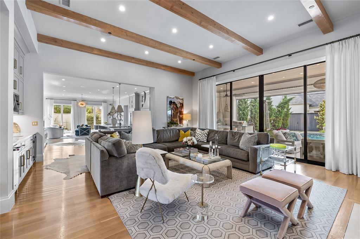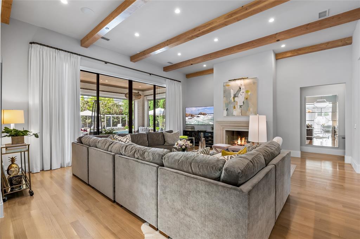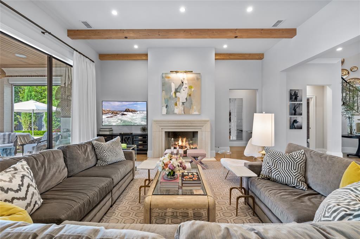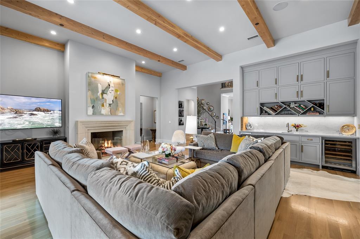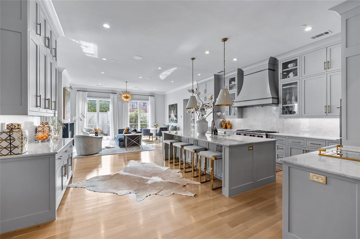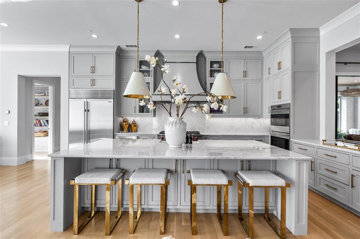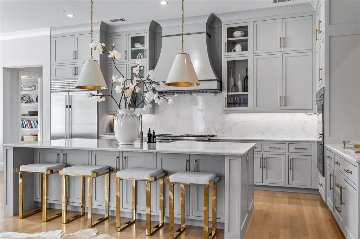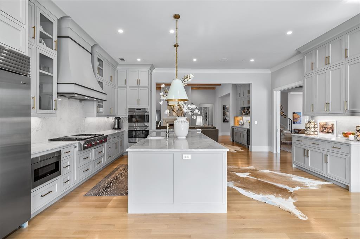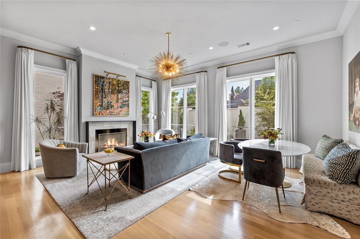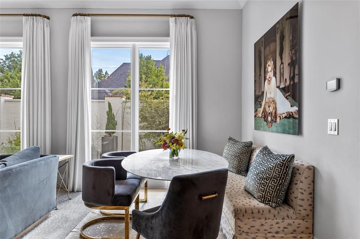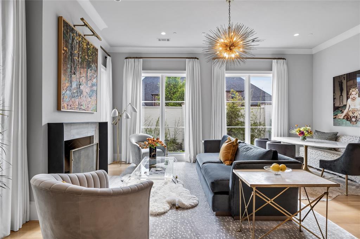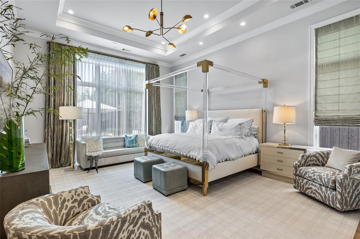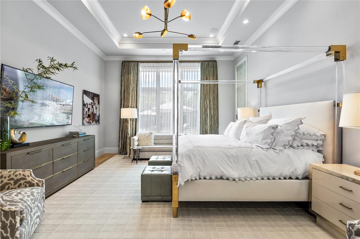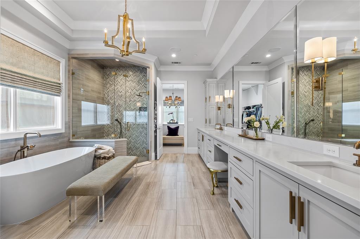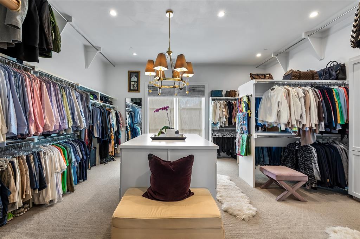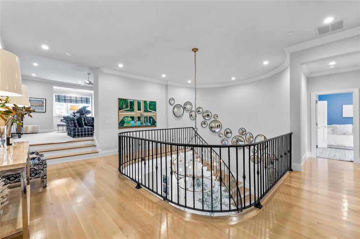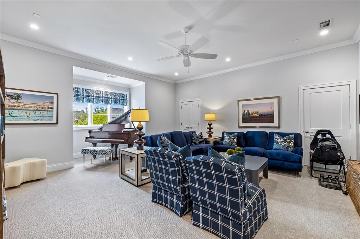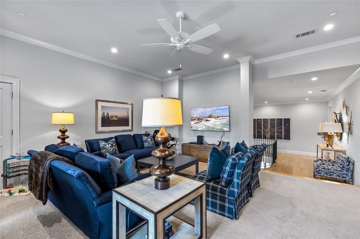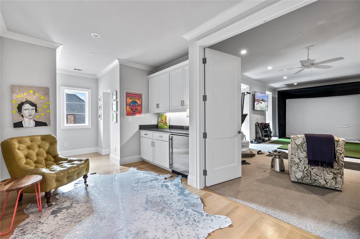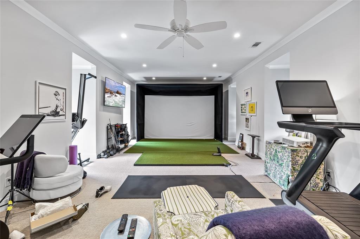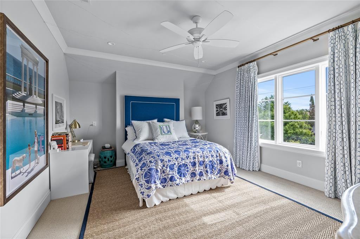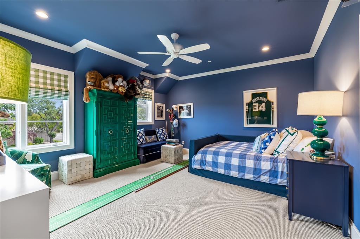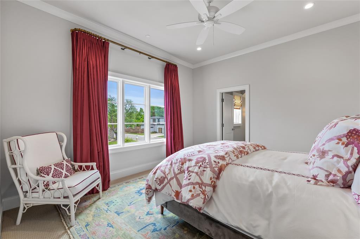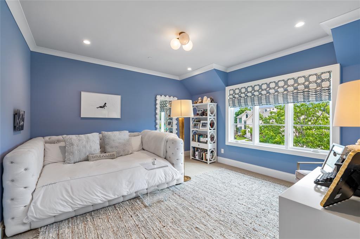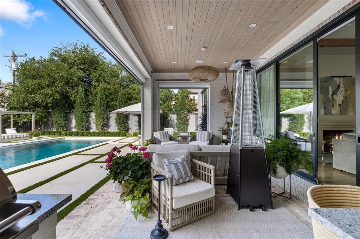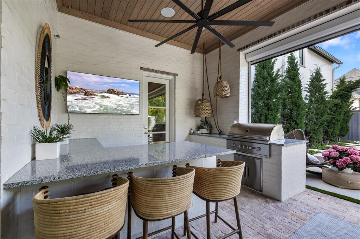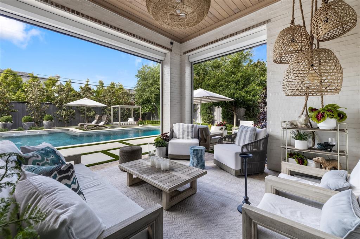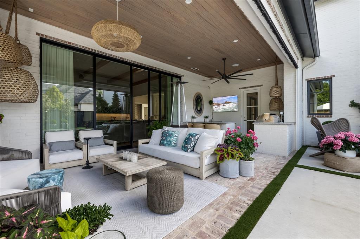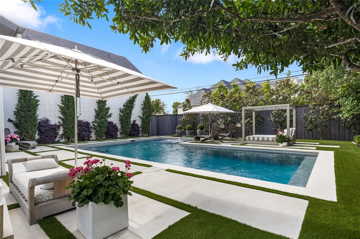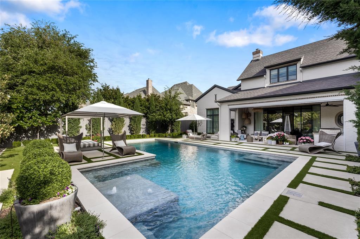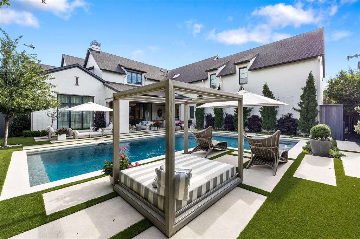6474 Tulip Lane, Dallas, Texas
$4,825,000 (Last Listing Price)
LOADING ..
Stunning Hawkins-Welwood custom home with timeless finish-out and open floor plan. Perfect for family living and large entertaining. Gourmet kitchen with Wolf & Sub-zero appliances opens to keeping room with fireplace. Unmatched detail with 2 home offices, 2 utility rooms, craft room, game room, 3-car garage and tons of storage. Large master suite with spa like bathroom and enormous custom closet. Light and bright family room leads to covered, bricked living area and summer kitchen with phantom screens. Entertain outdoors in the large low maintenance landscaped yard with pool, turf and outdoor kitchen. Prime Preston Hollow location on an oversized corner lot, close to Preston Royal shopping and dining and the best private schools in the Dallas area.
School District: Dallas ISD
Dallas MLS #: 20346494
Representing the Seller: Listing Agent Gianna Cerullo; Listing Office: Compass RE Texas, LLC.
For further information on this home and the Dallas real estate market, contact real estate broker Douglas Newby. 214.522.1000
Property Overview
- Listing Price: $4,825,000
- MLS ID: 20346494
- Status: Sold
- Days on Market: 505
- Updated: 9/23/2023
- Previous Status: For Sale
- MLS Start Date: 6/5/2023
Property History
- Current Listing: $4,825,000
- Original Listing: $4,995,000
Interior
- Number of Rooms: 6
- Full Baths: 6
- Half Baths: 3
- Interior Features: Built-in FeaturesBuilt-in Wine CoolerDecorative LightingDry BarFlat Screen WiringHigh Speed Internet AvailableKitchen IslandMultiple StaircasesOpen FloorplanPantrySound System WiringWalk-In Closet(s)In-Law Suite Floorplan
- Flooring: CarpetCeramic TileWood
Parking
- Parking Features: Garage
Location
- County: Dallas
- Directions: Edgemere south from Royal. Corner of Edgemere and Tulip.
Community
- Home Owners Association: None
School Information
- School District: Dallas ISD
- Elementary School: Prestonhol
- Middle School: Benjamin Franklin
- High School: Hillcrest
Heating & Cooling
- Heating/Cooling: CentralNatural GasZoned
Utilities
- Utility Description: AlleyCity SewerCity WaterCurbs
Lot Features
- Lot Size (Acres): 0.39
- Lot Size (Sqft.): 17,162.64
- Lot Dimensions: 105 x 165
- Lot Description: Corner LotLandscapedSprinkler System
- Fencing (Description): Wood
Financial Considerations
- Price per Sqft.: $555
- Price per Acre: $12,246,193
- For Sale/Rent/Lease: For Sale
Disclosures & Reports
- Legal Description: ROYAL HILLS BLK 13/5498 LT 4 TULIP LN & EDGEM
- APN: 00000412228000000
- Block: 13549
Categorized In
- Price: Over $1.5 Million$3 Million to $7 Million
- Neighborhood: Walnut Hill to Forest Lane
Contact Realtor Douglas Newby for Insights on Property for Sale
Douglas Newby represents clients with Dallas estate homes, architect designed homes and modern homes.
Listing provided courtesy of North Texas Real Estate Information Systems (NTREIS)
We do not independently verify the currency, completeness, accuracy or authenticity of the data contained herein. The data may be subject to transcription and transmission errors. Accordingly, the data is provided on an ‘as is, as available’ basis only.


