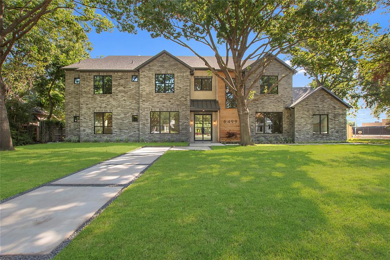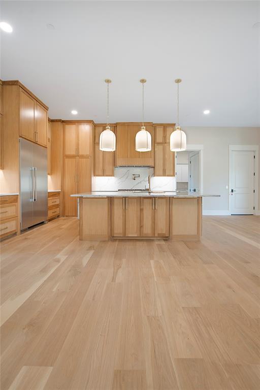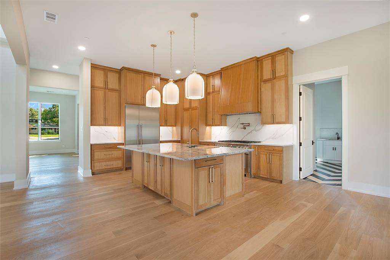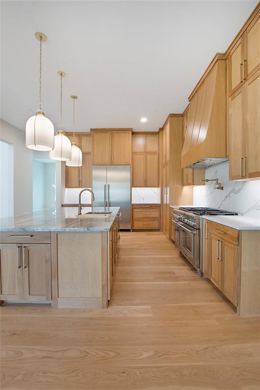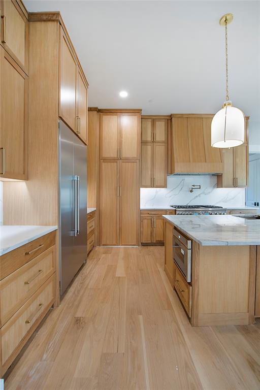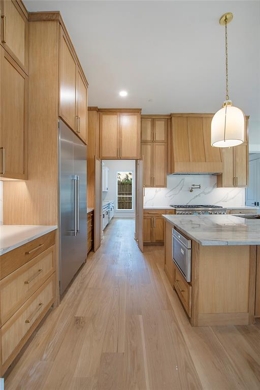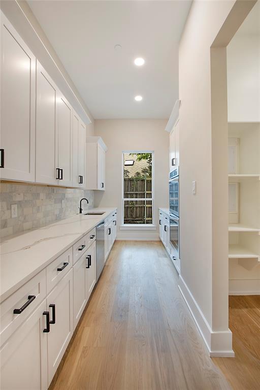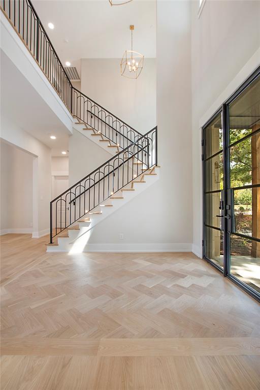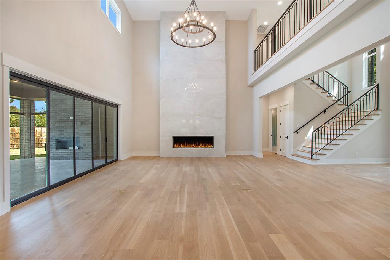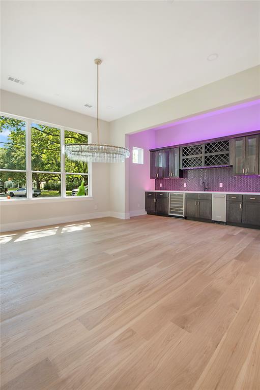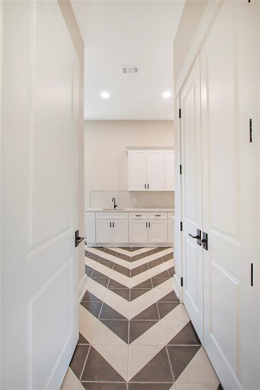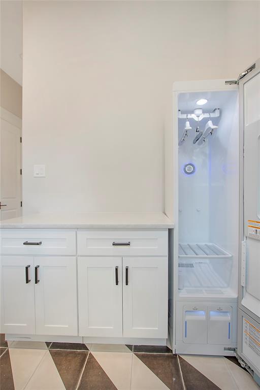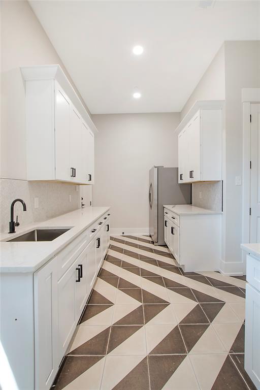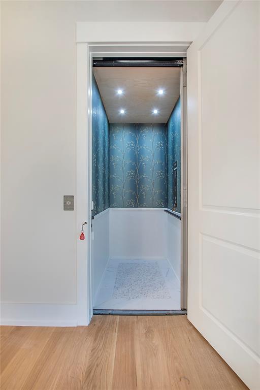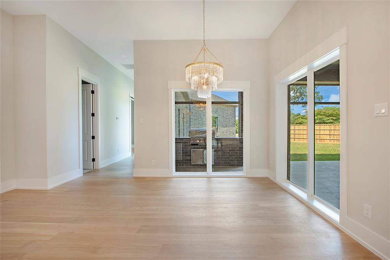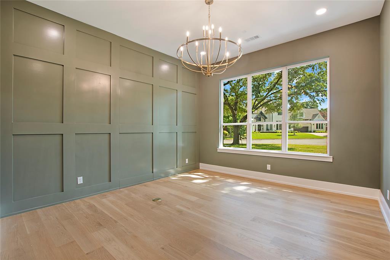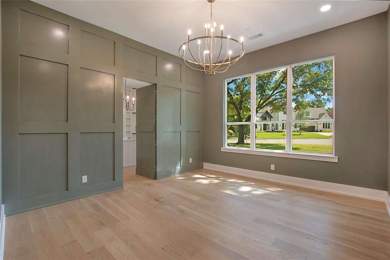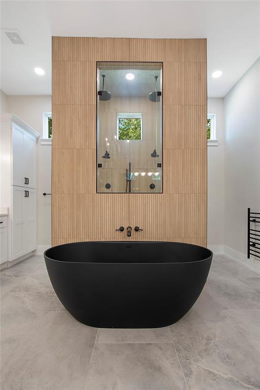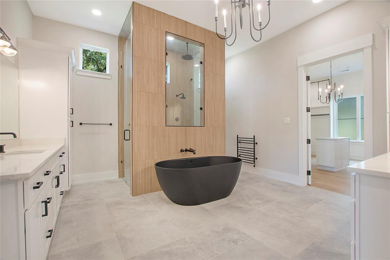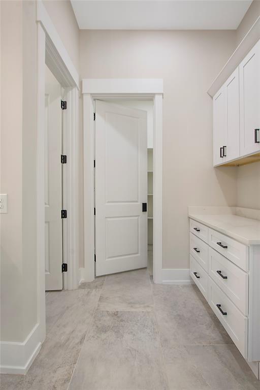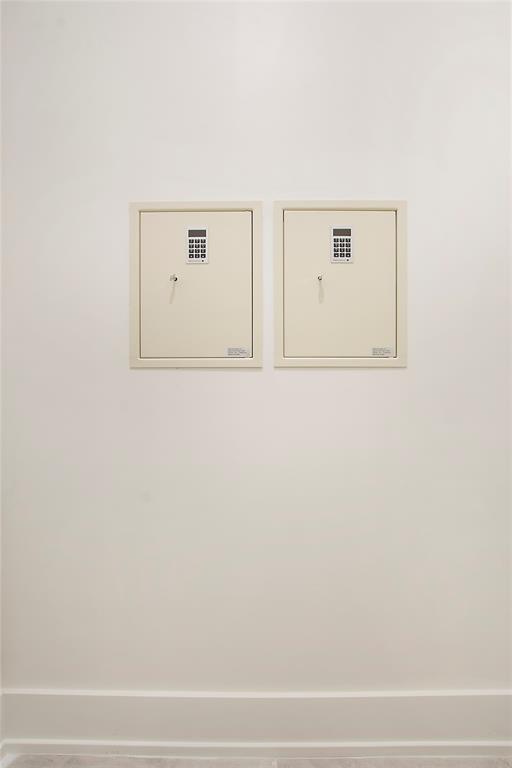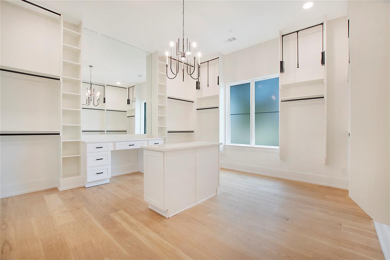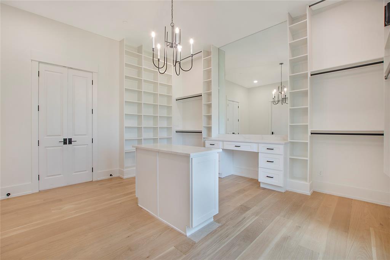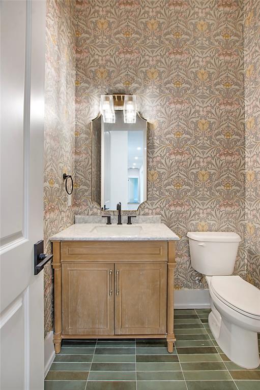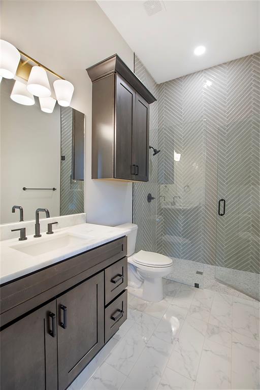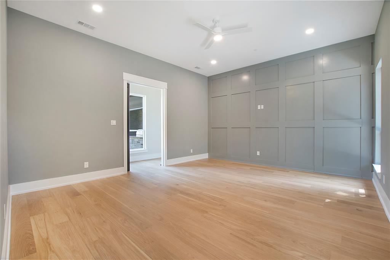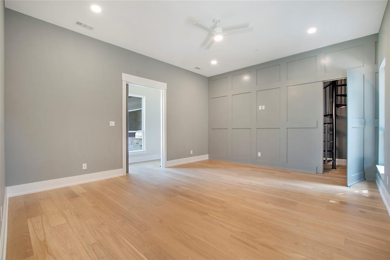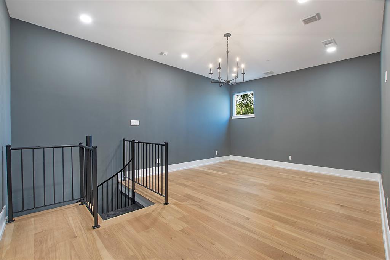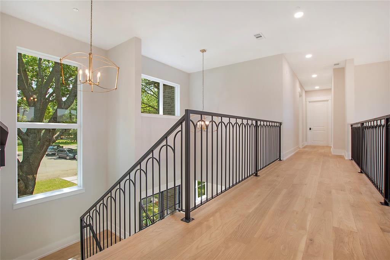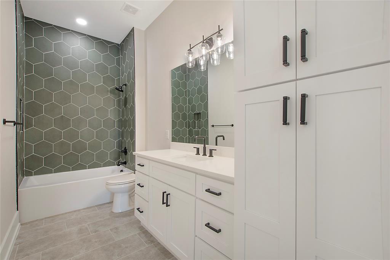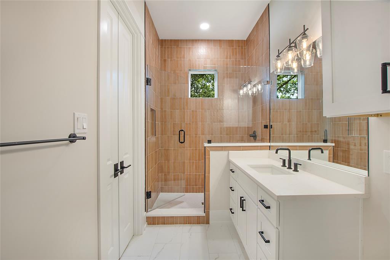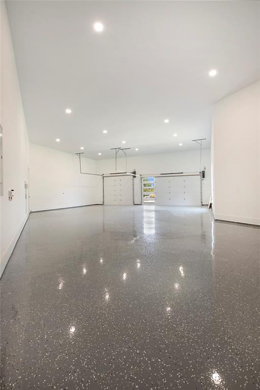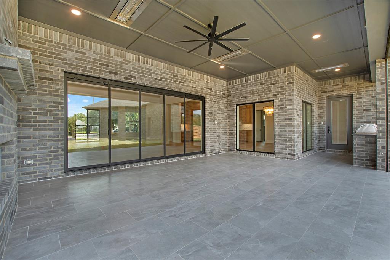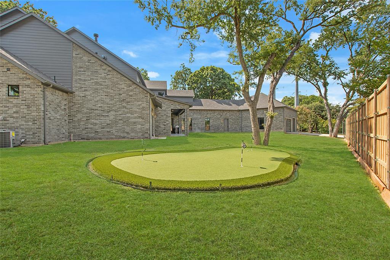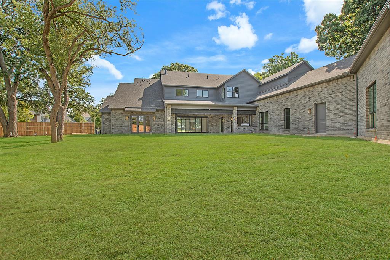6499 Royalton Drive, Dallas, Texas
$3,975,000 (Last Listing Price)
LOADING ..
Exceptional home built by EMRO Homes. Open floor plan seamlessly connects the living spaces, creating a warm and inviting atmosphere. The exquisite finishes, soaring ceilings, and custom details throughout the home speak to the superior quality and attention to detail that EMRO Homes is known for. Boasting not one, but two kitchens, top-of-the-line appliances, custom cabinetry, and a large center island. This home offers a wealth of living spaces including a home office, oversized utility room that includes self service drycleaning system, two game rooms and discover the secret man cave. A light-up bar in dining room. The presence of an elevator brings an element of accessibility to all residents and guests. Plus a valuable room with built-in safes provides peace of mind for your belongings. Outdoor amenities include putting green, outdoor grill, built-in patio heaters and patio screens. The garage is incredible with space for up to 10-cars if you add lifts. So much to see!
School District: Dallas ISD
Dallas MLS #: 20351880
Representing the Seller: Listing Agent Hannah Messer; Listing Office: Messer Real Estate
For further information on this home and the Dallas real estate market, contact real estate broker Douglas Newby. 214.522.1000
Property Overview
- Listing Price: $3,975,000
- MLS ID: 20351880
- Status: Sold
- Days on Market: 696
- Updated: 10/2/2023
- Previous Status: For Sale
- MLS Start Date: 8/4/2023
Property History
- Current Listing: $3,975,000
Interior
- Number of Rooms: 5
- Full Baths: 6
- Half Baths: 3
- Interior Features: Built-in FeaturesBuilt-in Wine CoolerCable TV AvailableChandelierDecorative LightingDouble VanityEat-in KitchenElevatorHigh Speed Internet AvailableKitchen IslandMultiple StaircasesNatural WoodworkOpen FloorplanPanelingPantryVaulted Ceiling(s)Walk-In Closet(s)Wet Bar
- Flooring: Ceramic TileHardwood
Parking
Location
- County: Dallas
- Directions: GPS
Community
- Home Owners Association: None
School Information
- School District: Dallas ISD
- Elementary School: Pershing
- Middle School: Benjamin Franklin
- High School: Hillcrest
Heating & Cooling
Utilities
- Utility Description: City SewerCity WaterCurbs
Lot Features
- Lot Size (Acres): 0.57
- Lot Size (Sqft.): 24,882
- Fencing (Description): Wood
Financial Considerations
- Price per Sqft.: $578
- Price per Acre: $6,959,034
- For Sale/Rent/Lease: For Sale
Disclosures & Reports
- APN: 00000412648000000
Categorized In
- Price: Over $1.5 Million$3 Million to $7 Million
- Style: Contemporary/Modern
- Neighborhood: Walnut Hill to Forest Lane
Contact Realtor Douglas Newby for Insights on Property for Sale
Douglas Newby represents clients with Dallas estate homes, architect designed homes and modern homes.
Listing provided courtesy of North Texas Real Estate Information Systems (NTREIS)
We do not independently verify the currency, completeness, accuracy or authenticity of the data contained herein. The data may be subject to transcription and transmission errors. Accordingly, the data is provided on an ‘as is, as available’ basis only.


