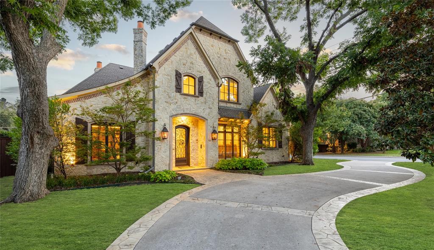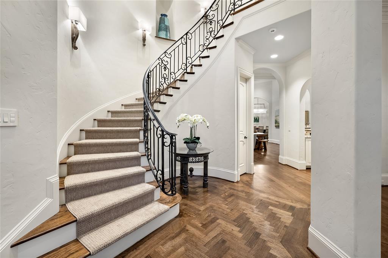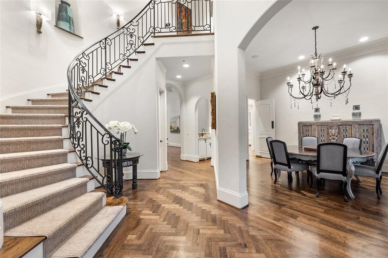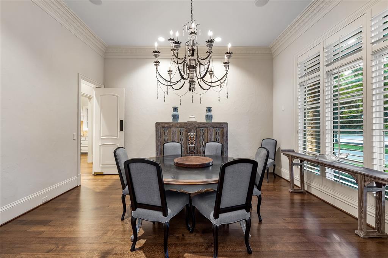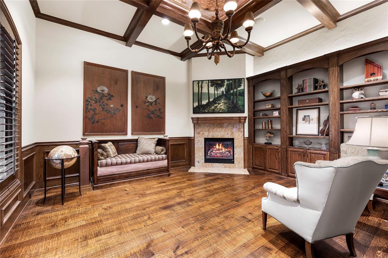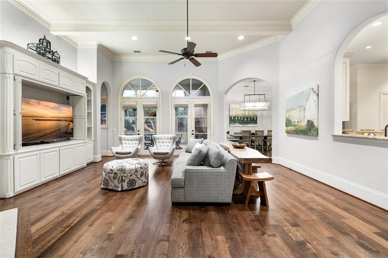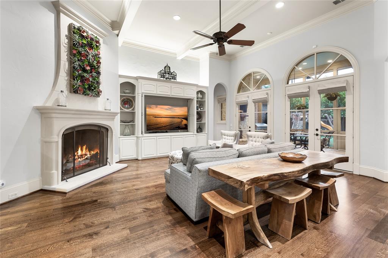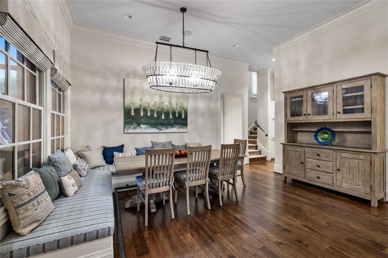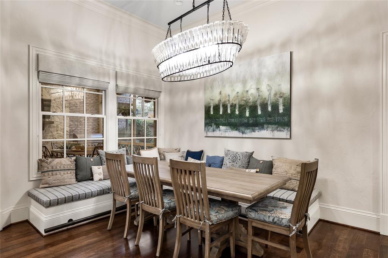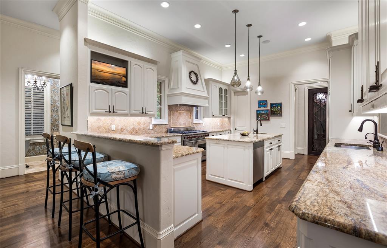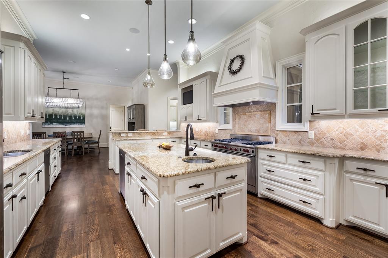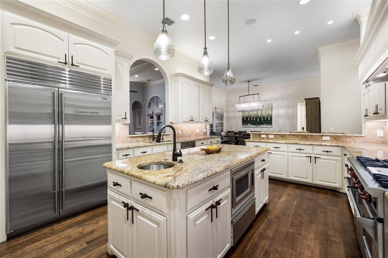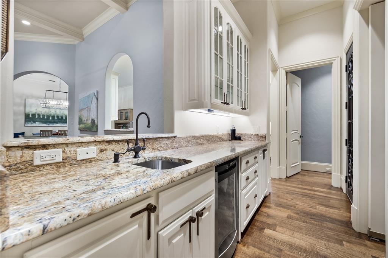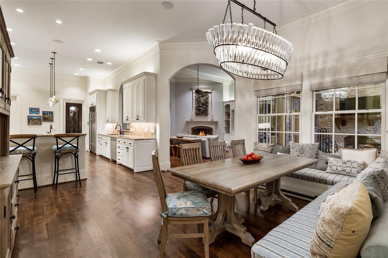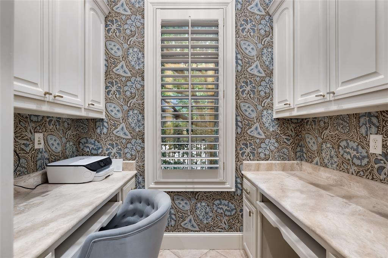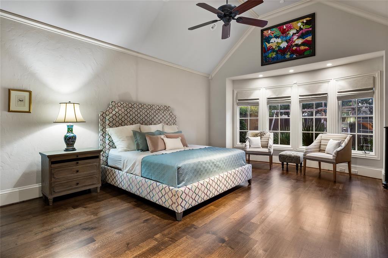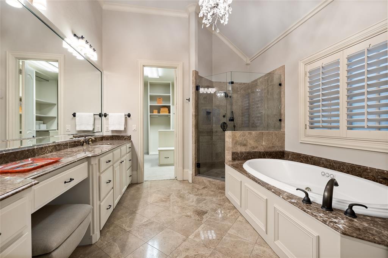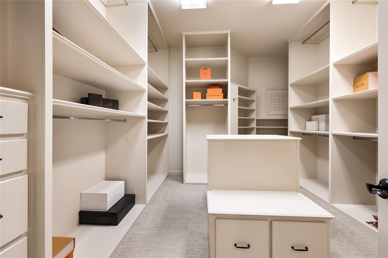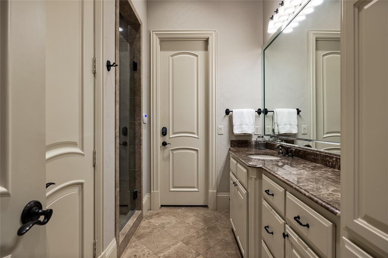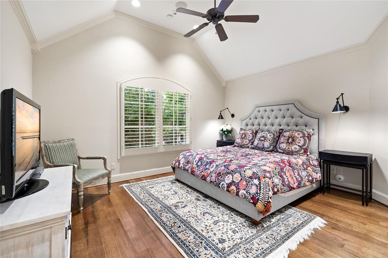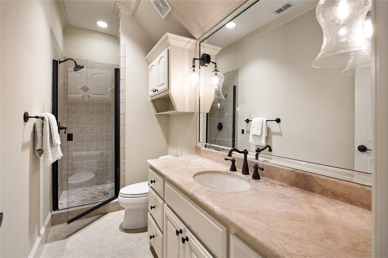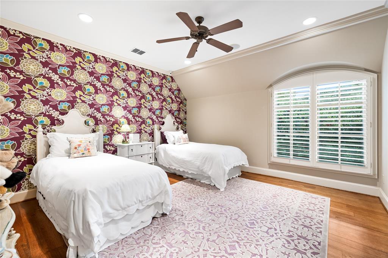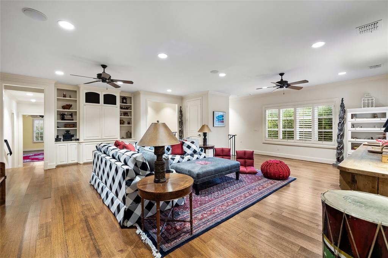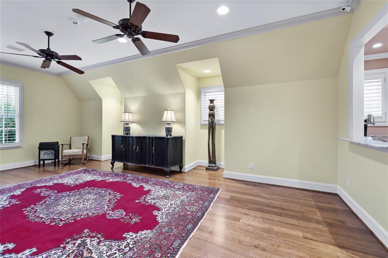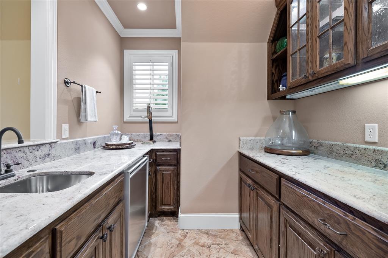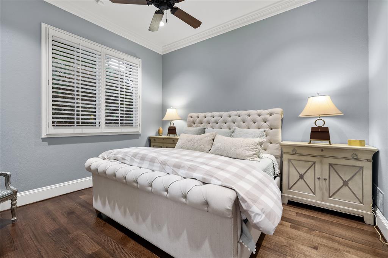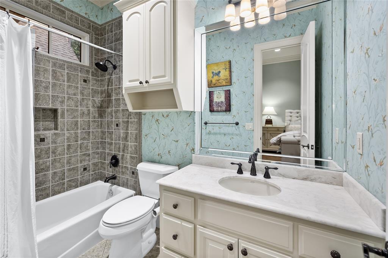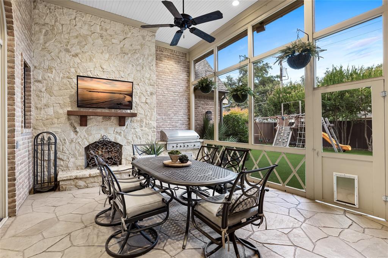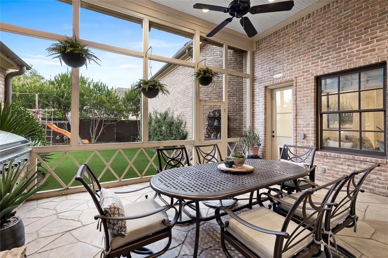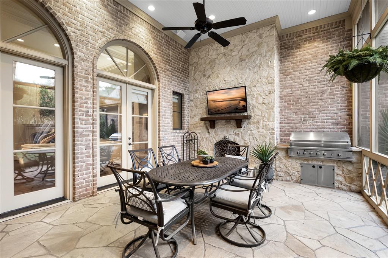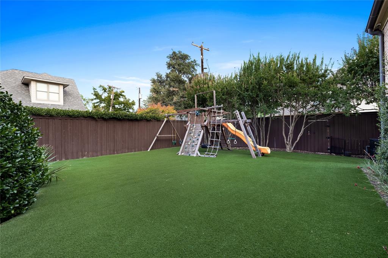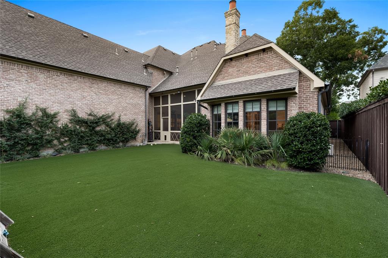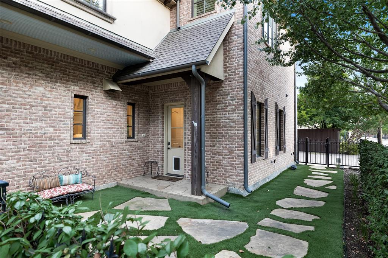6504 Aberdeen Avenue, Dallas, Texas
$2,400,000 (Last Listing Price)
LOADING ..
Situated on a corner lot in highly sought after Preston Hollow, this timeless home seamlessly blends sophistication & comfort. A grand staircase greets you opposite private dining that continues through the wet bar & butler's pantry to the eat-in kitchen boasting Sub Zero fridge, 2 dishwashers, wolf range, bev fridge & walk-in wine room. Formal living room can double as a substantial second office. Expansive main living area flows outdoors to a custom screened porch with fireplace, TV & outdoor kitchen. It is the ideal place to unwind & sip your morning coffee or host fireside al fresco dinners overlooking the turfed & landscaped backyard without interruption. Also on the main level, tucked away is a large primary retreat featuring his & her's baths & closets plus additional guest room with ensuite bath. 2nd floor hosts 2 additional bedrooms with ensuite baths, open family room plus a game room which could easily serve as a 5th bedroom. 3 car garage & elevator add to the convenience!
School District: Dallas ISD
Dallas MLS #: 20428800
Representing the Seller: Listing Agent Nora Clark; Listing Office: Allie Beth Allman & Assoc.
For further information on this home and the Dallas real estate market, contact real estate broker Douglas Newby. 214.522.1000
Property Overview
- Listing Price: $2,400,000
- MLS ID: 20428800
- Status: Sold
- Days on Market: 644
- Updated: 11/17/2023
- Previous Status: For Sale
- MLS Start Date: 9/23/2023
Property History
- Current Listing: $2,400,000
Interior
- Number of Rooms: 4
- Full Baths: 6
- Half Baths: 2
- Interior Features: Built-in Wine CoolerCathedral Ceiling(s)ChandelierDecorative LightingEat-in KitchenElevatorFlat Screen WiringGranite CountersHigh Speed Internet AvailableKitchen IslandMultiple StaircasesOpen FloorplanPantrySmart Home SystemSound System WiringVaulted Ceiling(s)Walk-In Closet(s)Wet Bar
- Flooring: CarpetHardwoodTile
Parking
Location
- County: Dallas
- Directions: Planning to be Active on Friday 9/22 with public Open House on Sunday 9/24 1-2:30pm. Directions: Preston to Walnut Hill, East on walnut Hill, Left on Edgemere to Aberdeen
Community
- Home Owners Association: None
School Information
- School District: Dallas ISD
- Elementary School: Prestonhol
- Middle School: Benjamin Franklin
- High School: Hillcrest
Heating & Cooling
- Heating/Cooling: CentralNatural Gas
Utilities
- Utility Description: Cable AvailableCity SewerCity Water
Lot Features
- Lot Size (Acres): 0.3
- Lot Size (Sqft.): 12,850.2
- Lot Dimensions: 83x155
Financial Considerations
- Price per Sqft.: $380
- Price per Acre: $8,135,593
- For Sale/Rent/Lease: For Sale
Disclosures & Reports
- Legal Description: PEMBERTON 2 BLK L/5489 LT 1
- Disclosures/Reports: Verify Tax Exemptions
- APN: 00000408949000000
- Block: L5489
Categorized In
- Price: Over $1.5 Million$2 Million to $3 Million
- Neighborhood: Walnut Hill to Forest Lane
Contact Realtor Douglas Newby for Insights on Property for Sale
Douglas Newby represents clients with Dallas estate homes, architect designed homes and modern homes.
Listing provided courtesy of North Texas Real Estate Information Systems (NTREIS)
We do not independently verify the currency, completeness, accuracy or authenticity of the data contained herein. The data may be subject to transcription and transmission errors. Accordingly, the data is provided on an ‘as is, as available’ basis only.


