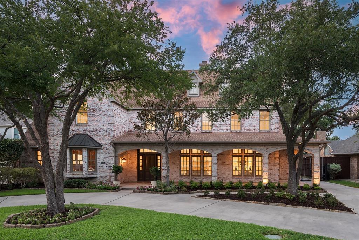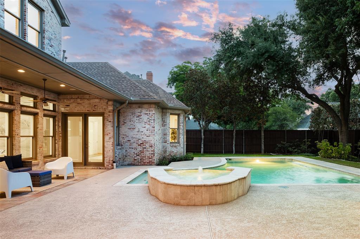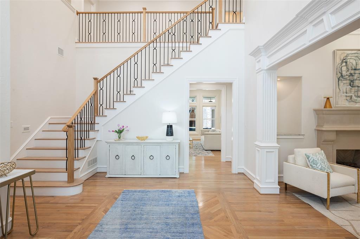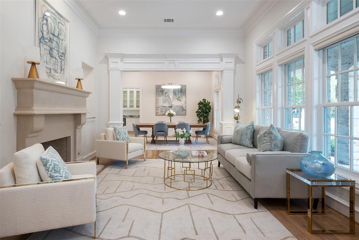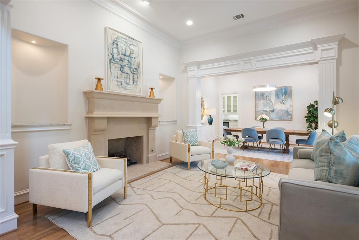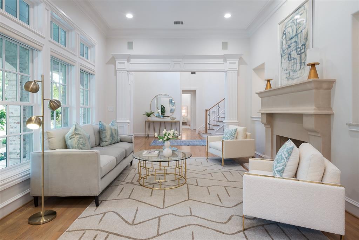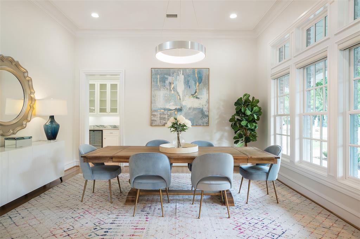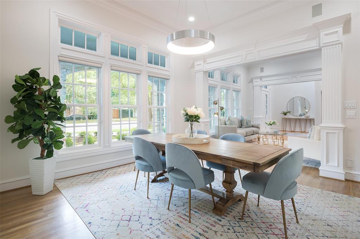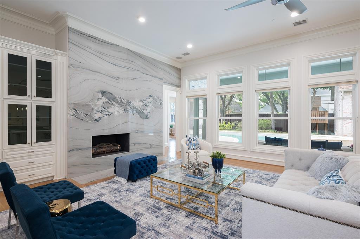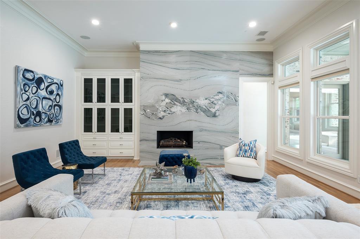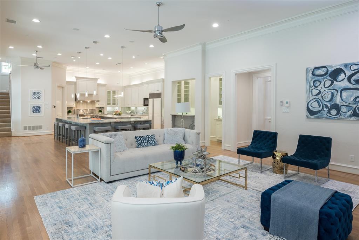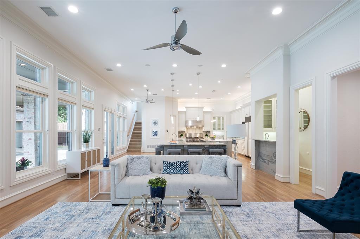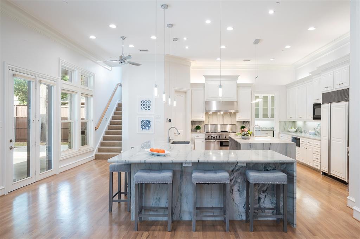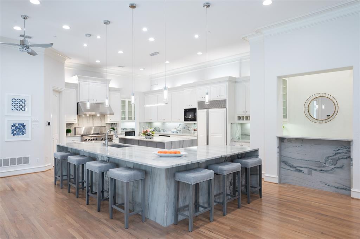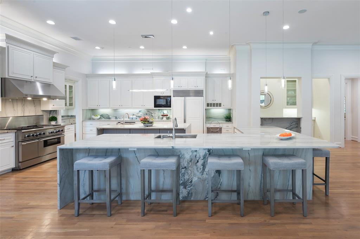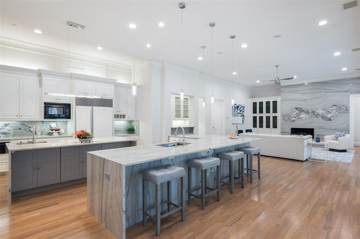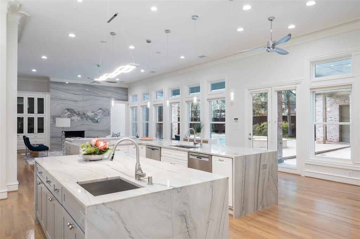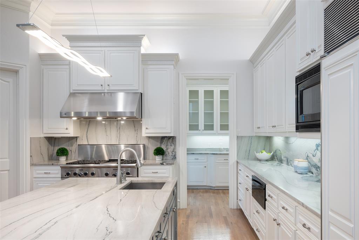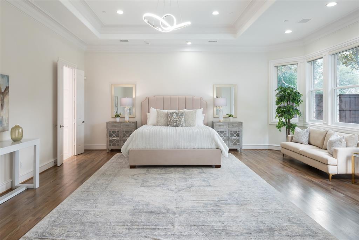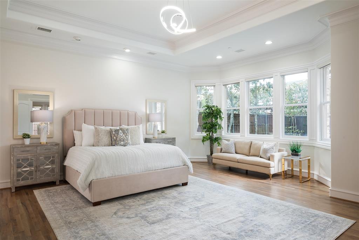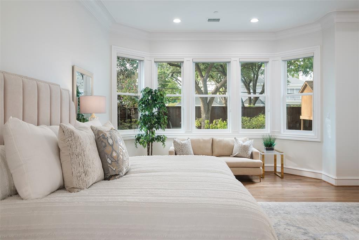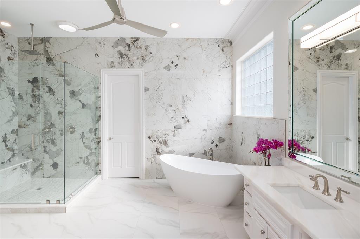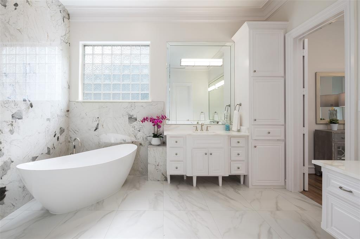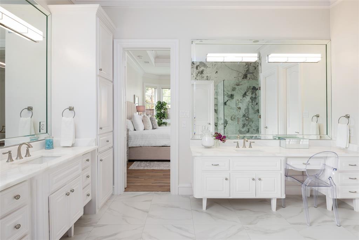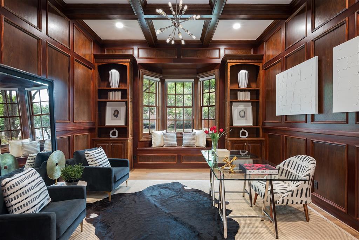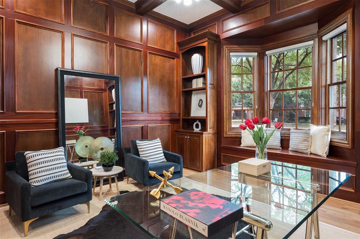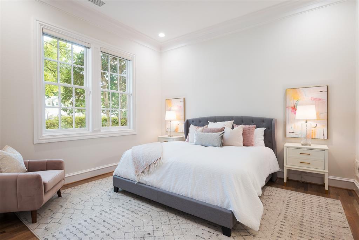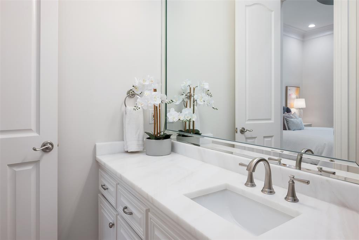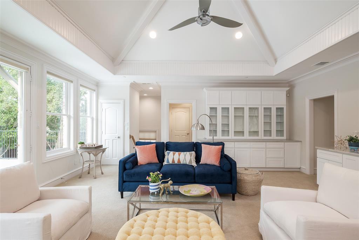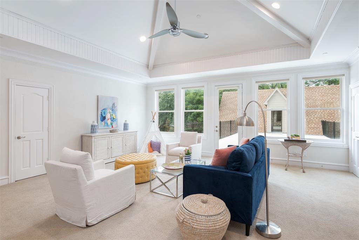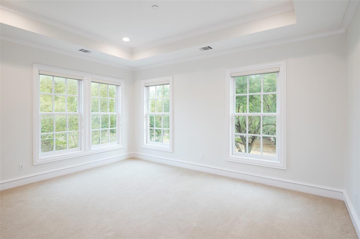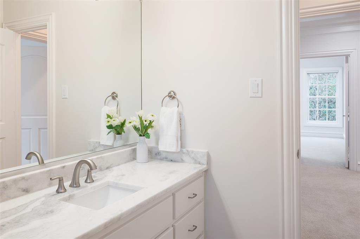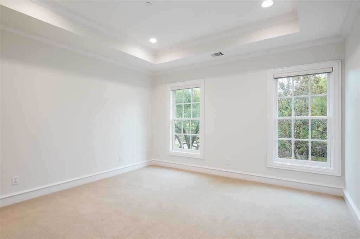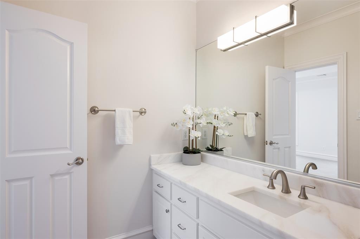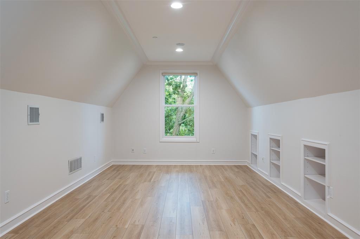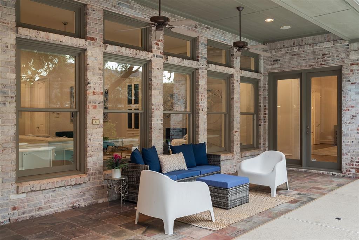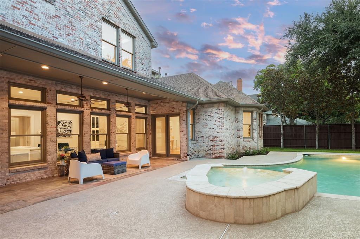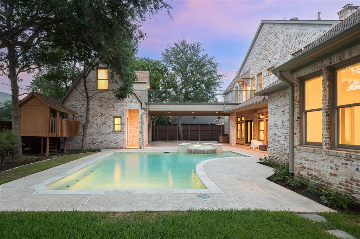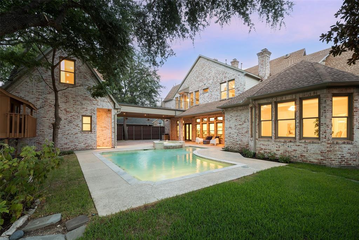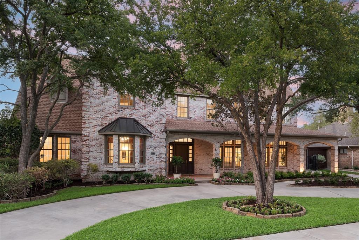6531 Meadow Road, Dallas, Texas
$3,095,000 (Last Listing Price)
LOADING ..
Classic home beautifully renovated offering gracious living in a prime Preston Hollow location. Set on a third acre lot, the front circular drive leads to a welcoming entry with covered porch and manicured grounds. Grand foyer with two-story ceiling is flanked by the formal living and dining and is adjacent to the library with wood-beamed ceiling. Wonderful open floor plan and spacious rooms create a comfortable flow for family living and entertaining. Great room with fireplace, built-ins and wall of windows overlooks the large backyard, heated pool & outdoor entertaining area. Kitchen features a large center island, quartz countertops, Thermador 6 burner range, and Subzero. Downstairs primary suite with white oak floors, an elegant bath with marble counters, separate vanities, rain shower, and dual closets. Upstairs game room opens to turfed deck accessing 463 sqft guest quarters. Additional amenities include fire sprinkler system, radiant barrier, exterior lighting and electric gate.
School District: Dallas ISD
Dallas MLS #: 20407949
Representing the Seller: Listing Agent Ryan Streiff; Listing Office: Dave Perry Miller Real Estate
For further information on this home and the Dallas real estate market, contact real estate broker Douglas Newby. 214.522.1000
Property Overview
- Listing Price: $3,095,000
- MLS ID: 20407949
- Status: Sold
- Days on Market: 642
- Updated: 11/16/2023
- Previous Status: For Sale
- MLS Start Date: 9/26/2023
Property History
- Current Listing: $3,095,000
Interior
- Number of Rooms: 6
- Full Baths: 6
- Half Baths: 2
- Interior Features: Built-in FeaturesBuilt-in Wine CoolerCable TV AvailableDecorative LightingDry BarEat-in KitchenHigh Speed Internet AvailableKitchen IslandMultiple StaircasesOpen FloorplanPanelingPantrySound System WiringVaulted Ceiling(s)WainscotingWalk-In Closet(s)Wet BarIn-Law Suite Floorplan
- Flooring: CarpetMarbleTileWood
Parking
- Parking Features: Circular DrivewayDrivewayElectric GateGarageGarage Door OpenerOther
Location
- County: Dallas
- Directions: South of Royal, east of Preston.
Community
- Home Owners Association: None
School Information
- School District: Dallas ISD
- Elementary School: Prestonhol
- Middle School: Benjamin Franklin
- High School: Hillcrest
Heating & Cooling
- Heating/Cooling: CentralNatural Gas
Utilities
- Utility Description: City SewerCity Water
Lot Features
- Lot Size (Acres): 0.34
- Lot Size (Sqft.): 14,984.64
- Lot Dimensions: 100x150
- Lot Description: Interior LotLandscaped
- Fencing (Description): Wood
Financial Considerations
- Price per Sqft.: $477
- Price per Acre: $8,997,093
- For Sale/Rent/Lease: For Sale
Disclosures & Reports
- Legal Description: HILLCREST PARK BLK A/5491 LOT 15
- APN: 00000409570000000
- Block: A5491
Categorized In
- Price: Over $1.5 Million$3 Million to $7 Million
- Style: Traditional
- Neighborhood: Walnut Hill to Forest Lane
Contact Realtor Douglas Newby for Insights on Property for Sale
Douglas Newby represents clients with Dallas estate homes, architect designed homes and modern homes.
Listing provided courtesy of North Texas Real Estate Information Systems (NTREIS)
We do not independently verify the currency, completeness, accuracy or authenticity of the data contained herein. The data may be subject to transcription and transmission errors. Accordingly, the data is provided on an ‘as is, as available’ basis only.


