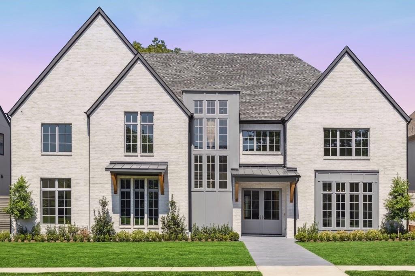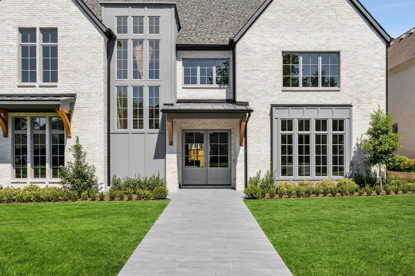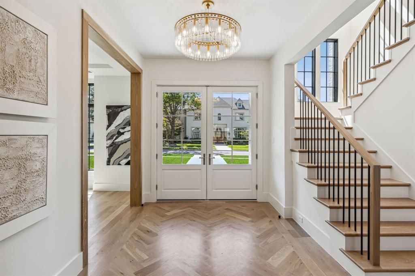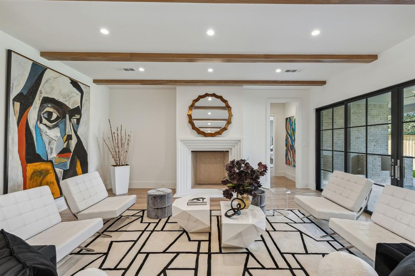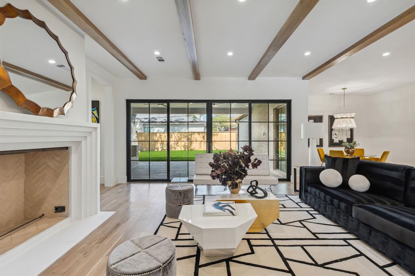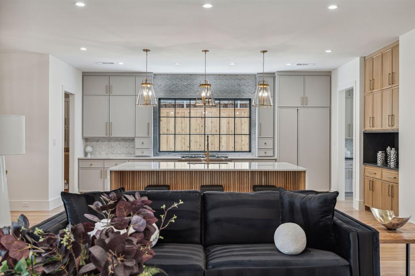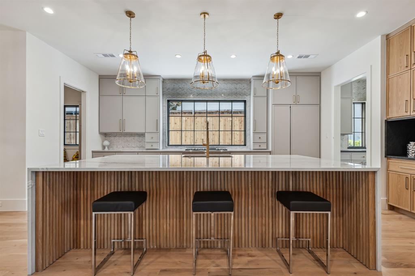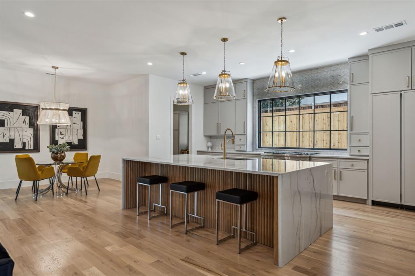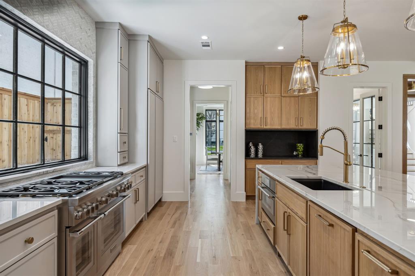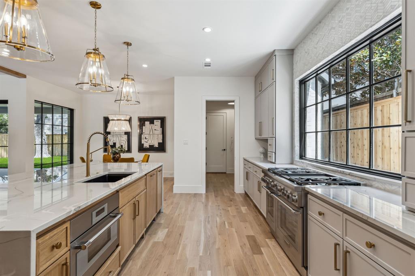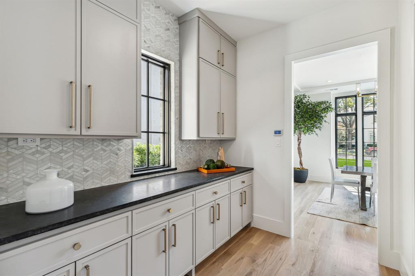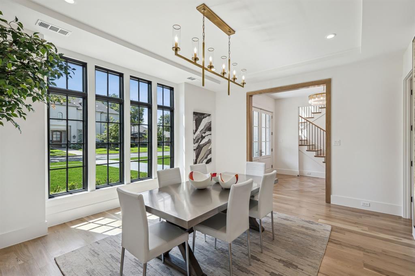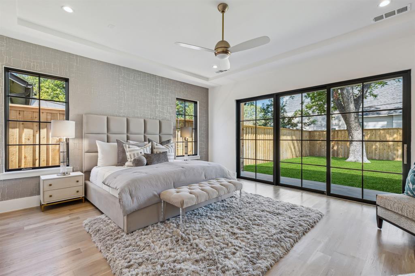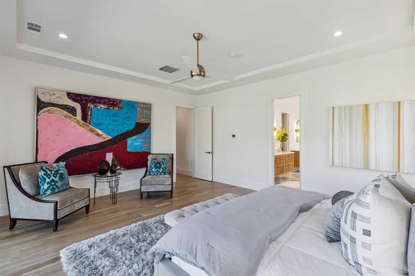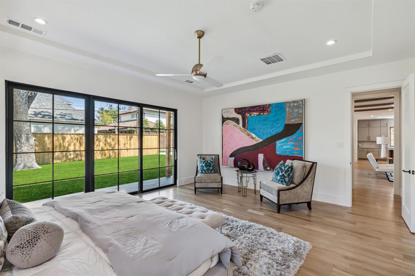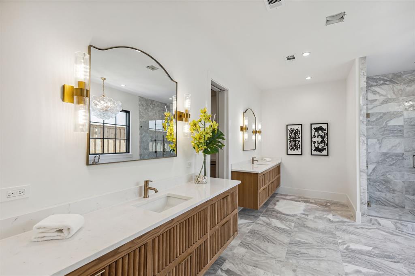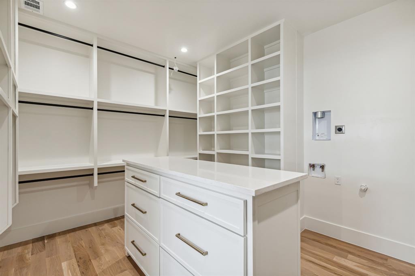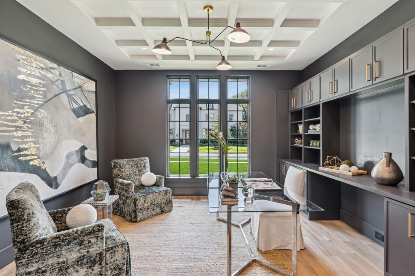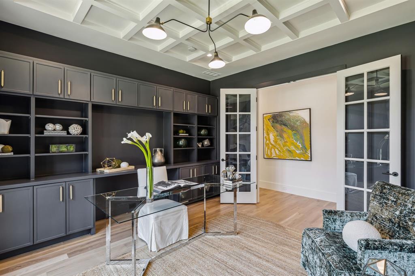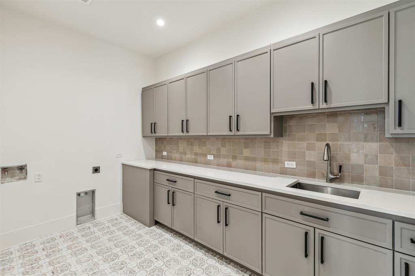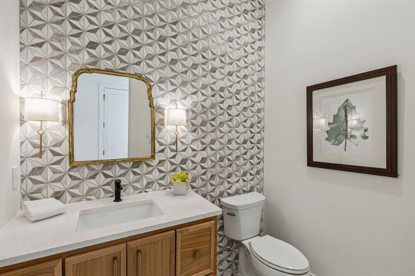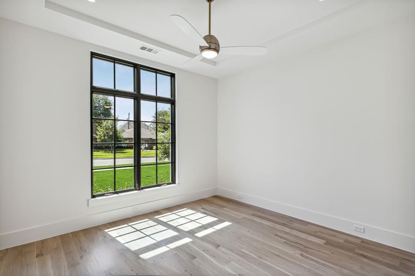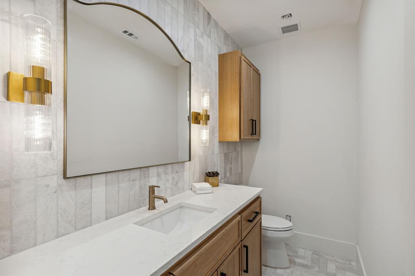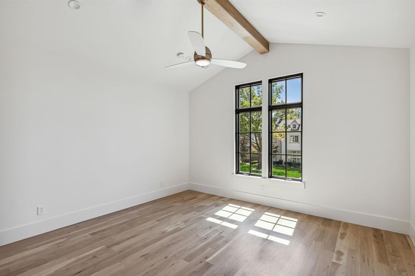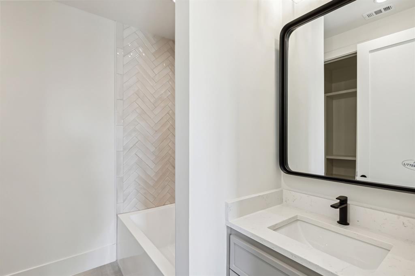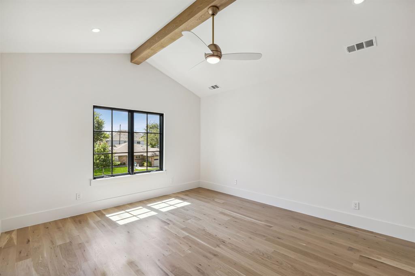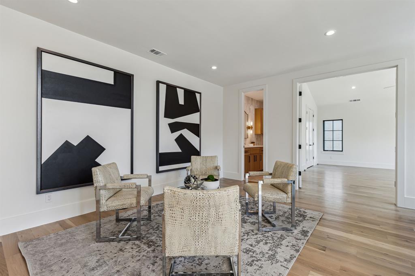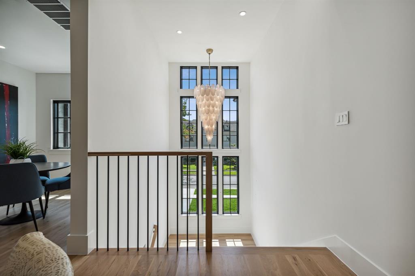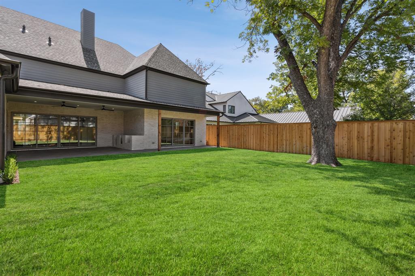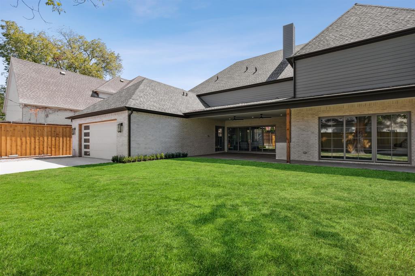6531 Northwood Road, Dallas, Texas
$3,390,000 (Last Listing Price)Architect Emerson James Studio
LOADING ..
Welcome to this stunning transitional modern New Construction home nestled on a spacious lot in the Heart of Preston Hollow. This Exceptional Estate designed by Emerson James Studio boasts 5 bedrooms and 6 bathrooms, offering ample space for comfortable living. Step inside to discover elegant white oak floors that lead you to a see thru wine room and a stylish coffee bar, perfect for entertaining guests. The luxury stainless steel appliances in the kitchen add a touch of sophistication, while the dedicated office provides a quiet space to work. Custom Grade finish outs and elevated lighting enhances the ambiance throughout the home. Enjoy outdoor dining with the convenience of an outdoor kitchen. The downstairs primary suite offers a haven of relaxation with its oversized bath, complete with a standalone tub, separate vanities, and a walk-in shower. The game room is ideal for leisure activities. With an abundance of natural light, this home is truly a bright and beautiful retreat.
School District: Dallas ISD
Dallas MLS #: 20435589
Representing the Seller: Listing Agent Clifton Kessler; Listing Office: Allie Beth Allman & Assoc.
For further information on this home and the Dallas real estate market, contact real estate broker Douglas Newby. 214.522.1000
Property Overview
- Listing Price: $3,390,000
- MLS ID: 20435589
- Status: Sold
- Days on Market: 607
- Updated: 10/27/2023
- Previous Status: For Sale
- MLS Start Date: 10/27/2023
Property History
- Current Listing: $3,390,000
Interior
- Number of Rooms: 5
- Full Baths: 5
- Half Baths: 1
- Interior Features: Built-in FeaturesChandelierDecorative LightingHigh Speed Internet AvailableKitchen IslandNatural WoodworkOpen FloorplanVaulted Ceiling(s)Walk-In Closet(s)
- Flooring: Wood
Parking
Location
- County: Dallas
- Directions: From Hillcrest. North of Northwest Highway. Make a left on Hillcrest. Drive west on Hillcrest. Home is on the Right hand side down the street.
Community
- Home Owners Association: None
School Information
- School District: Dallas ISD
- Elementary School: Prestonhol
- Middle School: Benjamin Franklin
- High School: Hillcrest
Heating & Cooling
- Heating/Cooling: CentralNatural Gas
Utilities
- Utility Description: City SewerCity WaterCurbsSidewalk
Lot Features
- Lot Size (Acres): 0.26
- Lot Size (Sqft.): 11,194.92
- Lot Dimensions: 80 x 140
- Lot Description: AcreageFew TreesInterior LotLrg. Backyard Grass
- Fencing (Description): Wood
Financial Considerations
- Price per Sqft.: $608
- Price per Acre: $13,190,661
- For Sale/Rent/Lease: For Sale
Disclosures & Reports
- APN: 00000406195000000
- Block: 75465
Categorized In
- Price: Over $1.5 Million$3 Million to $7 Million
- Style: Contemporary/ModernTraditional
- Neighborhood: Preston Hollow East
Contact Realtor Douglas Newby for Insights on Property for Sale
Douglas Newby represents clients with Dallas estate homes, architect designed homes and modern homes.
Listing provided courtesy of North Texas Real Estate Information Systems (NTREIS)
We do not independently verify the currency, completeness, accuracy or authenticity of the data contained herein. The data may be subject to transcription and transmission errors. Accordingly, the data is provided on an ‘as is, as available’ basis only.


