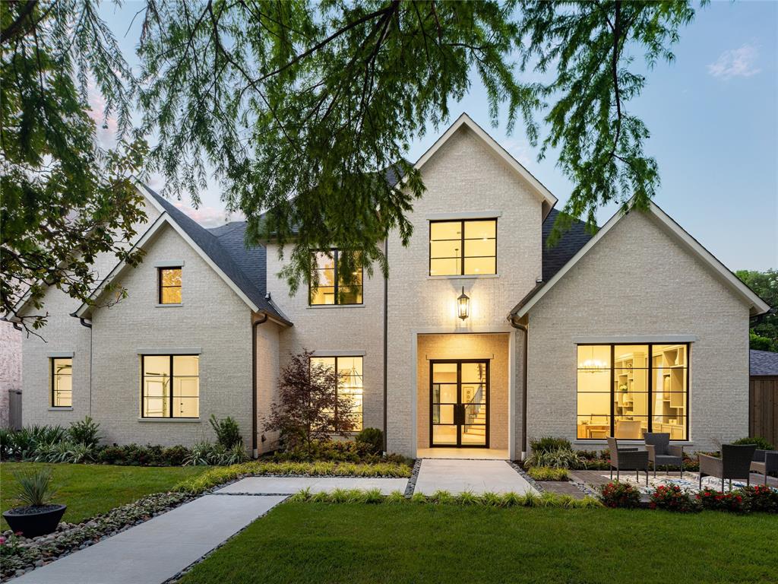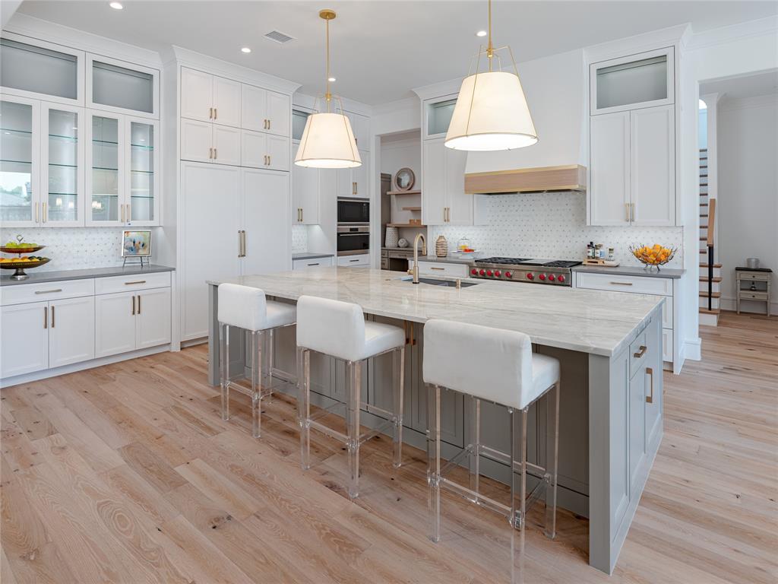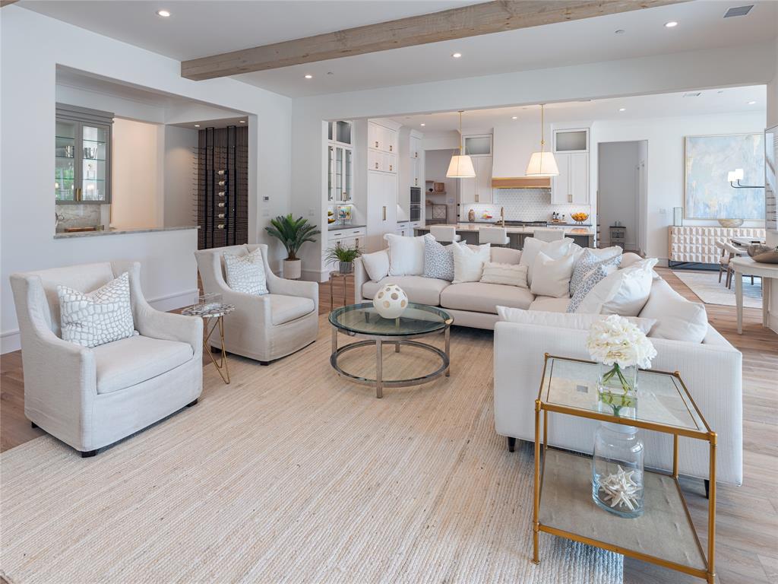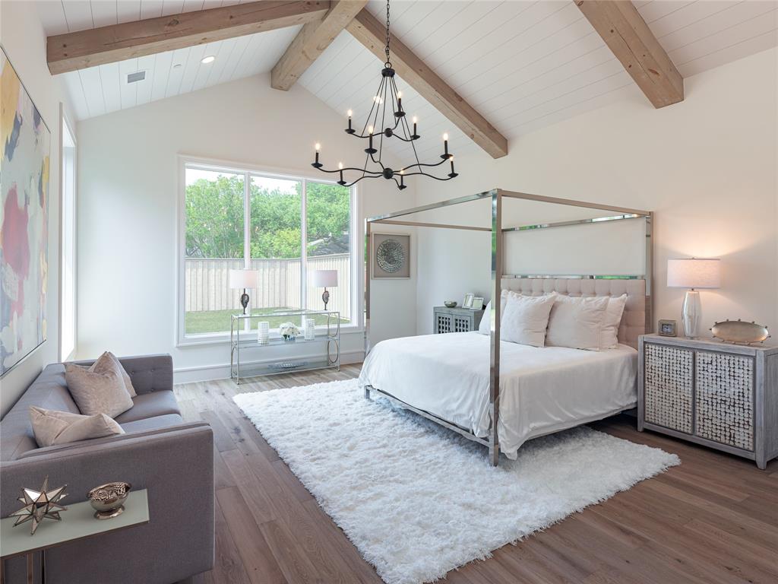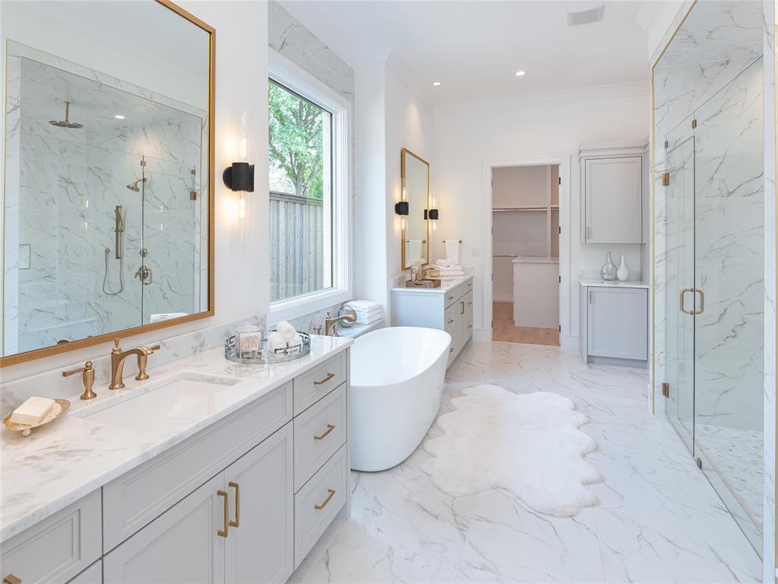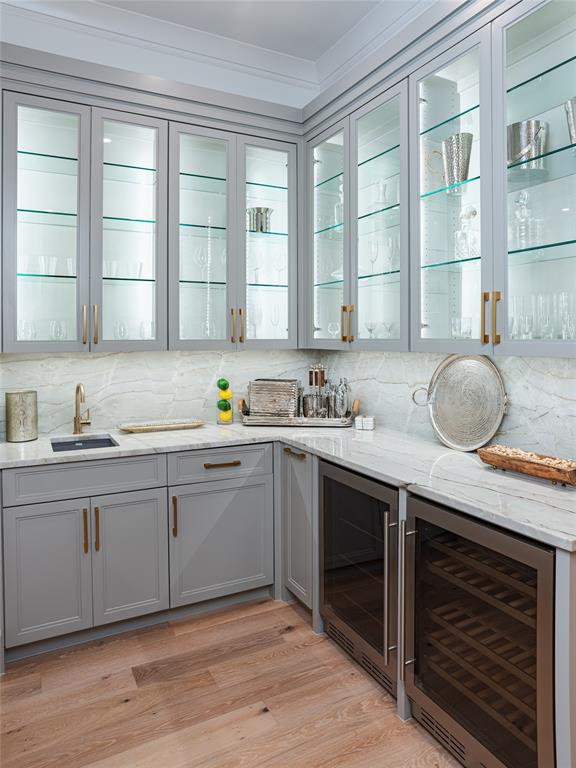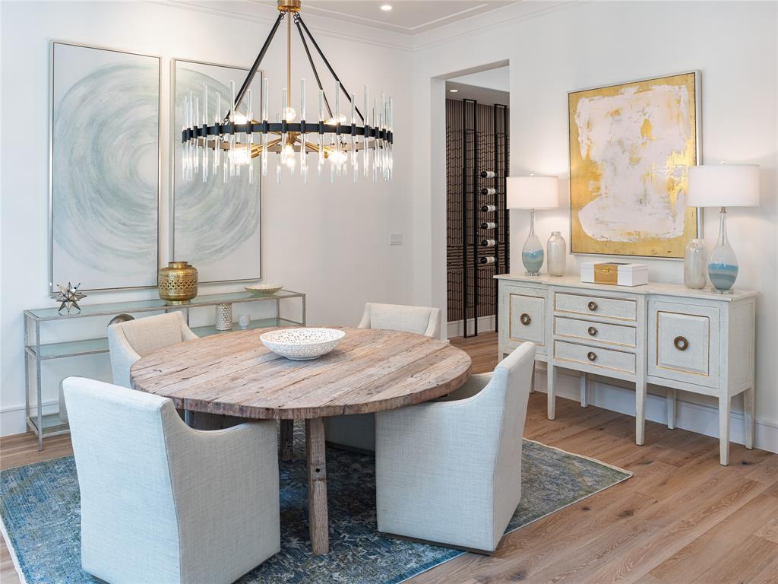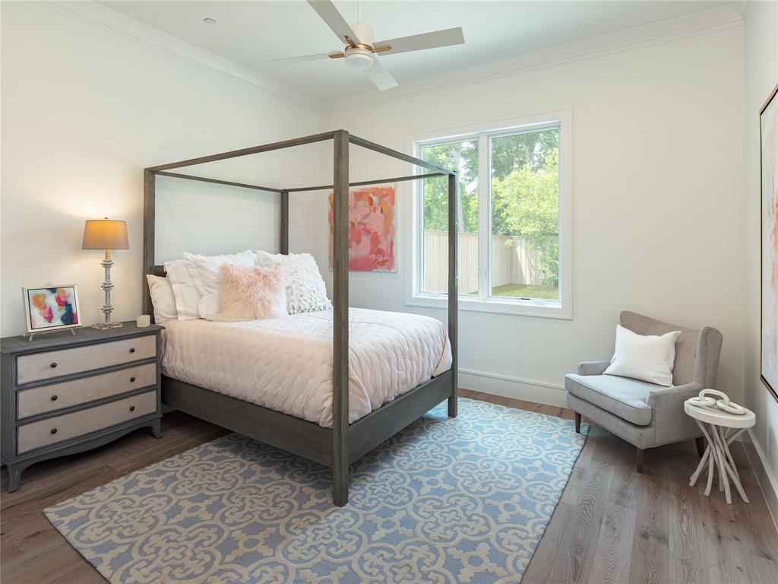6815 Stefani Drive, Dallas, Texas
$4,297,000 (Last Listing Price)
LOADING ..
Stunning new construction home built by Thomas Signature Homes, nestled in the prestigious neighborhood of Preston Hollow. This exquisite residence boasts an impressive 7168 sqft of luxurious living space. With 6 spacious bedrooms, 5 bathrooms, and 2 half baths, this home provides ample room for relaxation and entertainment. The master suite and a guest bedroom are conveniently located on the first floor. Natural light floods the home, creating a bright and airy ambiance throughout. The thoughtfully designed outdoor patio is equipped with phantom screens, allowing you to enjoy fresh air while maintaining comfort and protection from the elements. With top-of-the-line subzero-Wolf appliances, an oversized pantry, and a tremendous laundry room, this kitchen is a chef's dream and hub for family gatherings and entertaining guests. Situated on an oversized 100 X 180 lot, this property offers an abundance of outdoor space, providing endless possibilities for creating your dream outdoor oasis.
School District: Dallas ISD
Dallas MLS #: 20357166
Representing the Seller: Listing Agent Christy Berry; Listing Office: Compass RE Texas, LLC.
For further information on this home and the Dallas real estate market, contact real estate broker Douglas Newby. 214.522.1000
Property Overview
- Listing Price: $4,297,000
- MLS ID: 20357166
- Status: Sold
- Days on Market: 403
- Updated: 8/23/2023
- Previous Status: For Sale
- MLS Start Date: 6/19/2023
Property History
- Current Listing: $4,297,000
Interior
- Number of Rooms: 5
- Full Baths: 5
- Half Baths: 2
- Interior Features: Built-in FeaturesBuilt-in Wine CoolerCathedral Ceiling(s)ChandelierDecorative LightingDouble VanityEat-in KitchenFlat Screen WiringGranite CountersHigh Speed Internet AvailableKitchen IslandMultiple StaircasesNatural WoodworkOpen FloorplanPantrySound System WiringVaulted Ceiling(s)Walk-In Closet(s)Wet BarWired for DataIn-Law Suite Floorplan
- Flooring: CarpetHardwoodTile
Parking
Location
- County: Dallas
- Directions: Heading North on Hillcrest from NW HWY, turn left onto Stefani and the home will be up the street on your right.
Community
- Home Owners Association: None
School Information
- School District: Dallas ISD
- Elementary School: Prestonhol
- Middle School: Benjamin Franklin
- High School: Hillcrest
Heating & Cooling
- Heating/Cooling: CentralFireplace(s)
Utilities
Lot Features
- Lot Size (Acres): 0.41
- Lot Size (Sqft.): 17,859.6
- Lot Dimensions: 100 X 180
- Lot Description: ClearedInterior LotLandscapedLevelLrg. Backyard GrassSprinkler System
- Fencing (Description): Back YardFencedHigh FenceWood
Financial Considerations
- Price per Sqft.: $599
- Price per Acre: $10,480,488
- For Sale/Rent/Lease: For Sale
Disclosures & Reports
- Legal Description: JACKSON HEIGHTS 1 BLK A/5477 LOT 4
- APN: 00000407641000000
- Block: A5477
Categorized In
- Price: Over $1.5 Million$3 Million to $7 Million
- Style: Contemporary/ModernTraditional
- Neighborhood: Jackson Heights
Contact Realtor Douglas Newby for Insights on Property for Sale
Douglas Newby represents clients with Dallas estate homes, architect designed homes and modern homes.
Listing provided courtesy of North Texas Real Estate Information Systems (NTREIS)
We do not independently verify the currency, completeness, accuracy or authenticity of the data contained herein. The data may be subject to transcription and transmission errors. Accordingly, the data is provided on an ‘as is, as available’ basis only.


