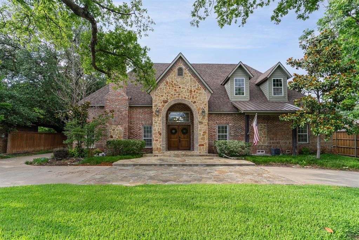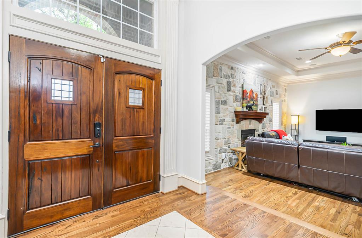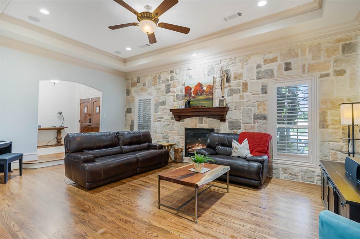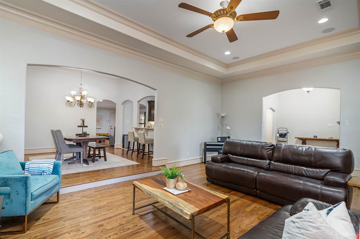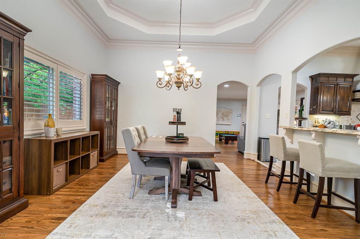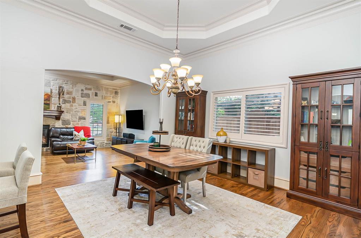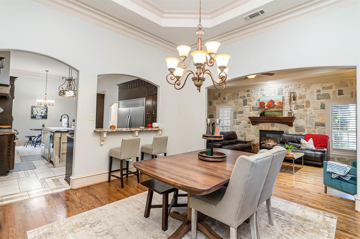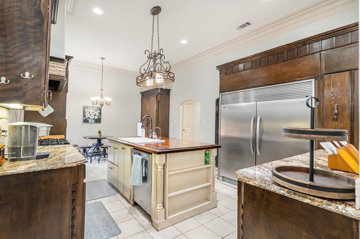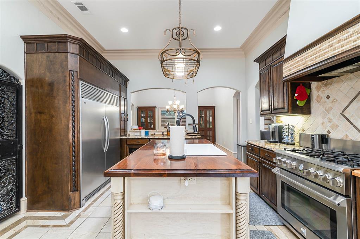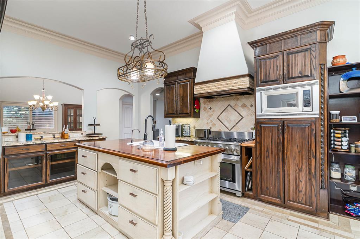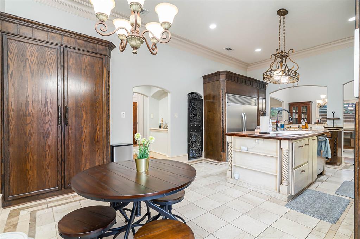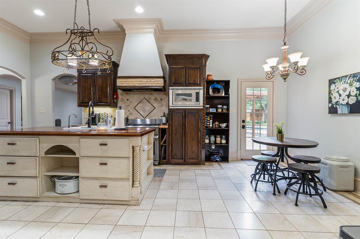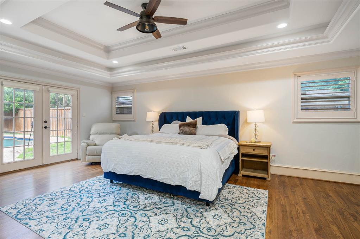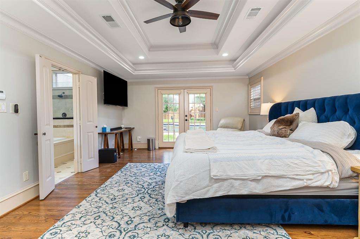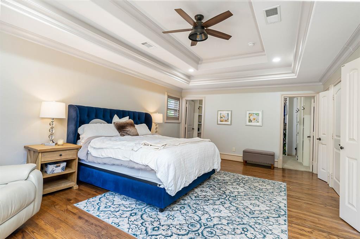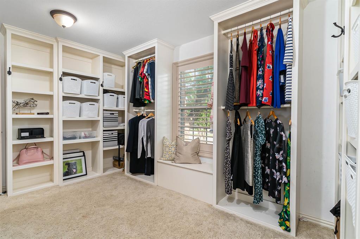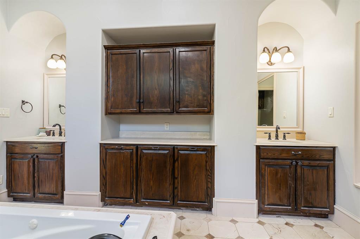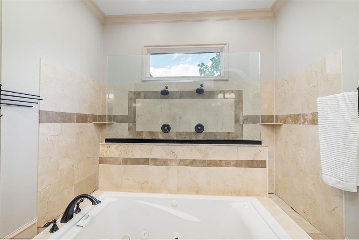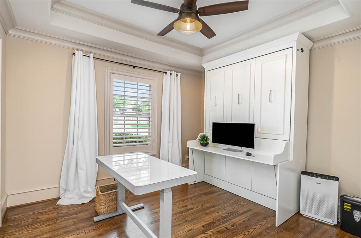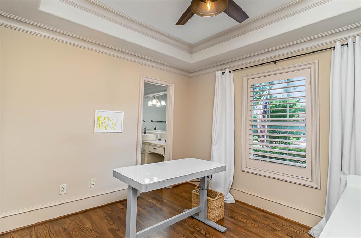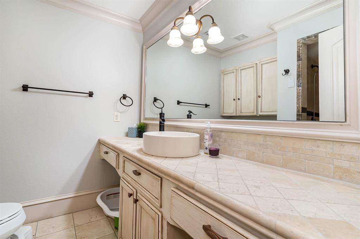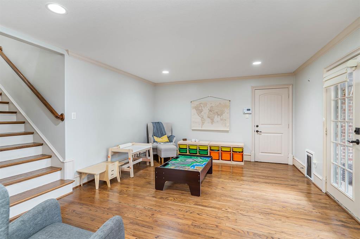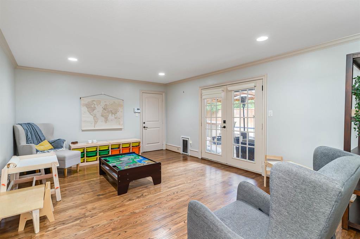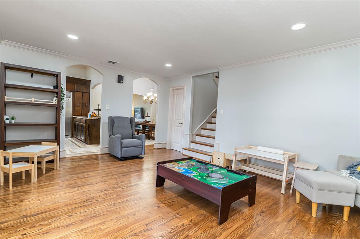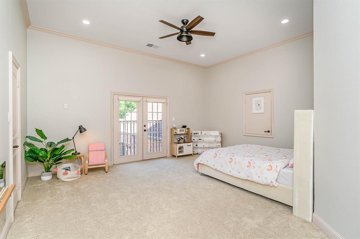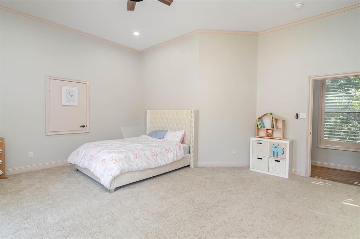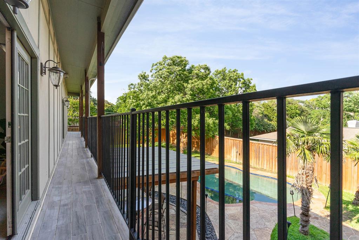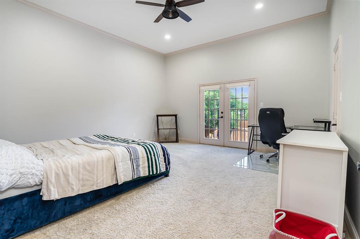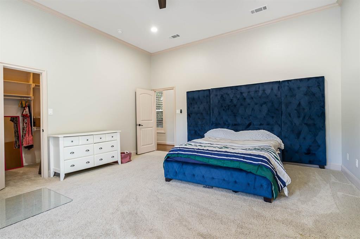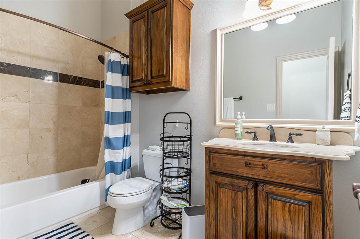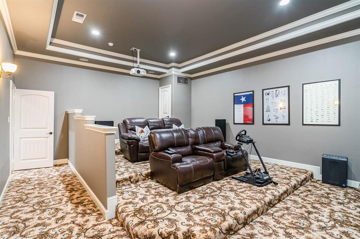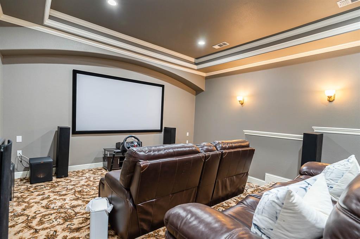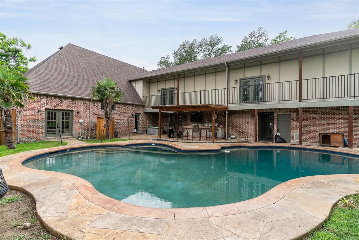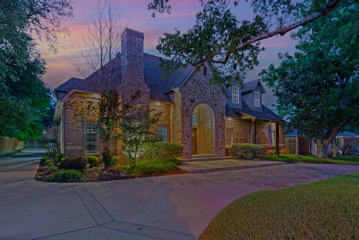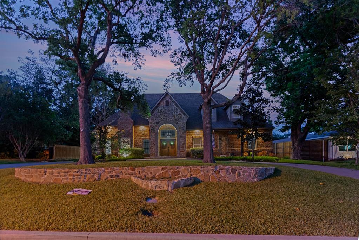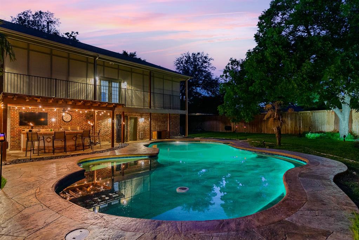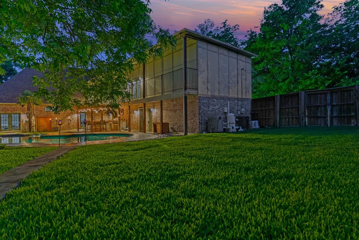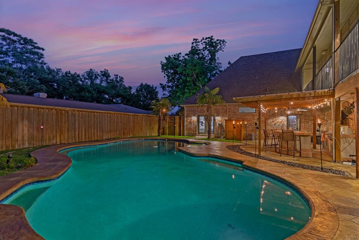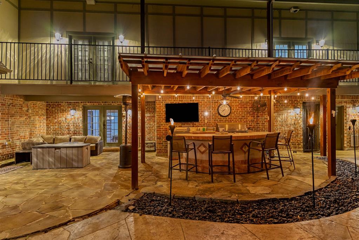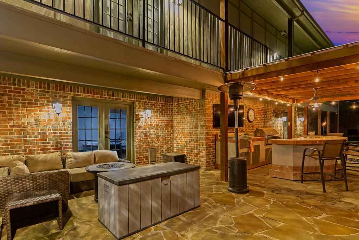6923 Royal Lane, Dallas, Texas
$1,285,000 (Last Listing Price)
LOADING ..
Fabulous Tudor custom home rebuilt in 2008 with 4 car Ac'd garages and backyard oasis in Preston Hollow. Updates: new roof 2019, new ACs, PebbleTec resurfaced pool 2020, updated Pex-PVC plumbing, foundation adjustment, waterproof pergola cover 2022 and more. Walk to award winning Dealy Elem. and in the private school corridor! Grand entry, hardwood and marble floors throughout main level. Gourmet kitchen with custom cabinets, walnut island, gas range, Sub Zero built-in fridge and wine cellar with wine fridge. Master down boasts walk in large closet, shoe closet, French doors viewing pool and yard with palm trees, master bath has stunning walk-through double shower. Outdoor kitchen with TV, gas grill, running water, mini fridge, drop in warmer cooler, large bar with stone countertop, lighting and fans, and 8 foot privacy fence. 2nd bedroom down. 2 HUGE bedrooms with walk-in closets upstairs and state-of-the-art media room with 110 inch screen. NEVER LOST ELECTRICITY DURING 2021 FREEZE!
School District: Dallas ISD
Dallas MLS #: 20438276
Representing the Seller: Listing Agent Inna Yang; Listing Office: Central Metro Realty
For further information on this home and the Dallas real estate market, contact real estate broker Douglas Newby. 214.522.1000
Property Overview
- Listing Price: $1,285,000
- MLS ID: 20438276
- Status: Sold
- Days on Market: 567
- Updated: 12/11/2023
- Previous Status: For Sale
- MLS Start Date: 12/11/2023
Property History
- Current Listing: $1,285,000
Interior
- Number of Rooms: 4
- Full Baths: 3
- Half Baths: 1
- Interior Features: Built-in FeaturesBuilt-in Wine CoolerDouble VanityEat-in KitchenFlat Screen WiringGranite CountersHigh Speed Internet AvailableKitchen IslandSound System WiringWalk-In Closet(s)
- Flooring: CarpetHardwoodTile
Parking
Location
- County: Dallas
- Directions: From DNT turn onto Royal heading east. Go past Hillcrest and it is the 3rd house on the left.
Community
- Home Owners Association: None
School Information
- School District: Dallas ISD
- Elementary School: Kramer
- Middle School: Benjamin Franklin
- High School: Hillcrest
Heating & Cooling
- Heating/Cooling: CentralFireplace(s)
Utilities
- Utility Description: City SewerCity Water
Lot Features
- Lot Size (Acres): 0.37
- Lot Size (Sqft.): 16,291.44
Financial Considerations
- Price per Sqft.: $341
- Price per Acre: $3,435,829
- For Sale/Rent/Lease: For Sale
Disclosures & Reports
- Legal Description: HILLCREST HAVENS NO 2 BLK 1/6586 LT 24
- APN: 00000606499000000
- Block: 1/658
Categorized In
- Price: Under $1.5 Million$1 Million to $2 Million
- Neighborhood: Walnut Hill to Forest Lane
Contact Realtor Douglas Newby for Insights on Property for Sale
Douglas Newby represents clients with Dallas estate homes, architect designed homes and modern homes.
Listing provided courtesy of North Texas Real Estate Information Systems (NTREIS)
We do not independently verify the currency, completeness, accuracy or authenticity of the data contained herein. The data may be subject to transcription and transmission errors. Accordingly, the data is provided on an ‘as is, as available’ basis only.


