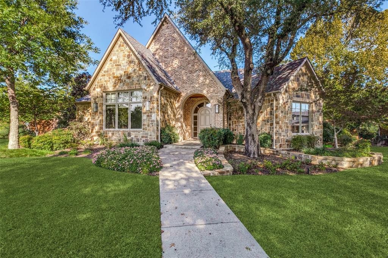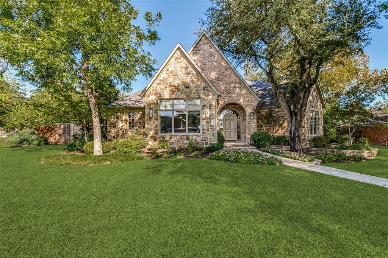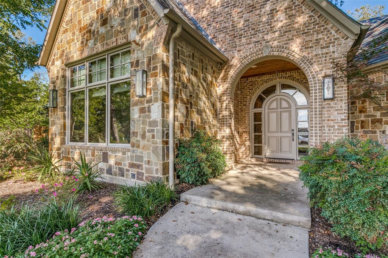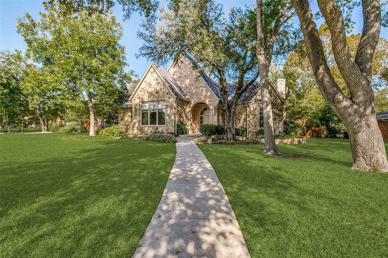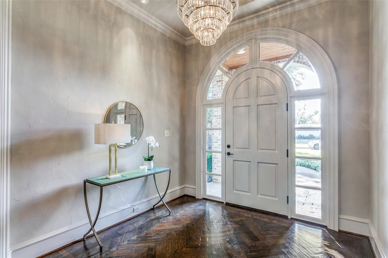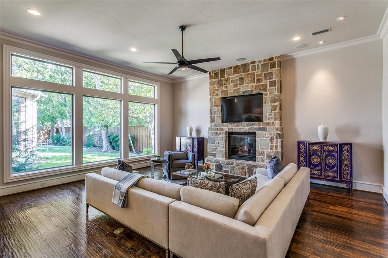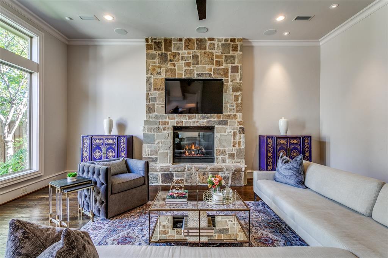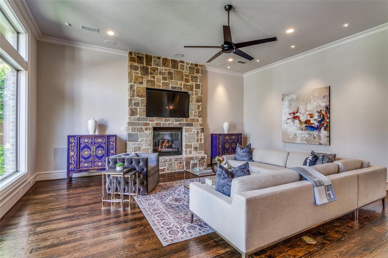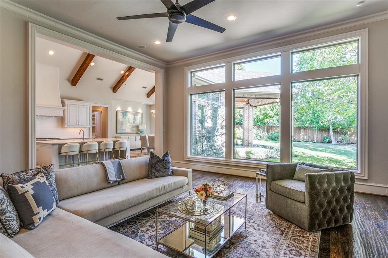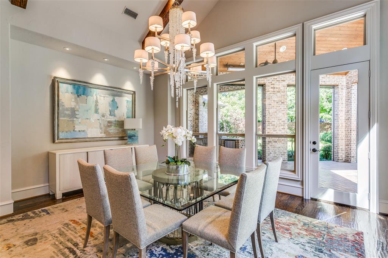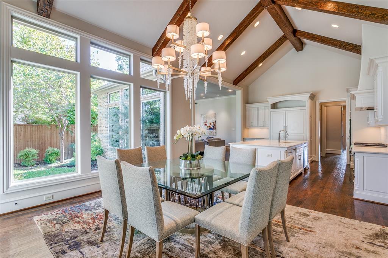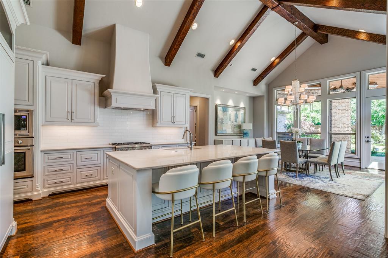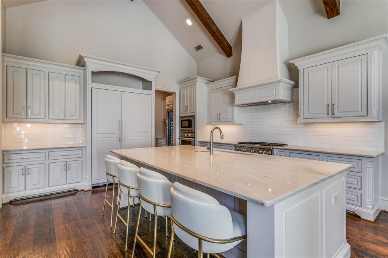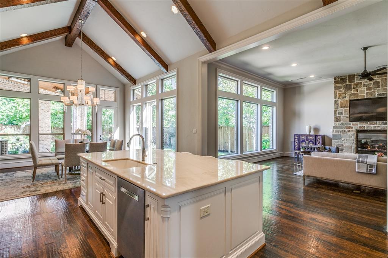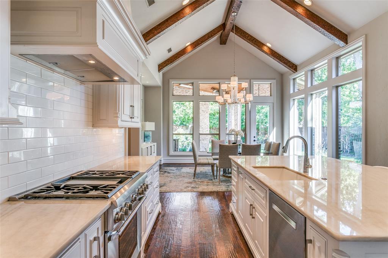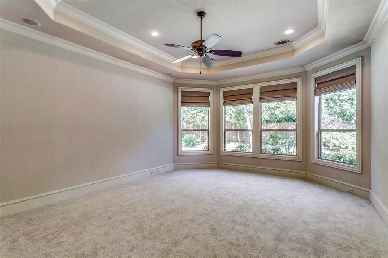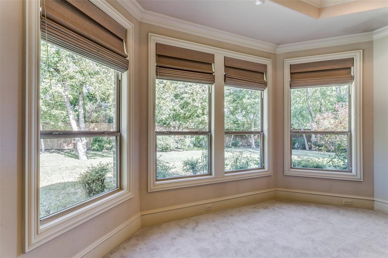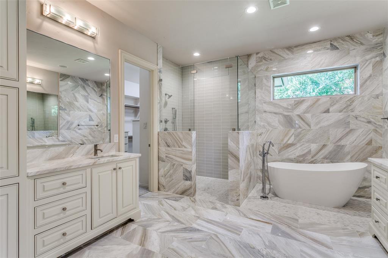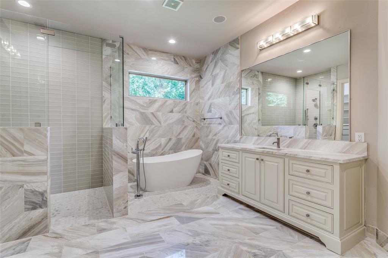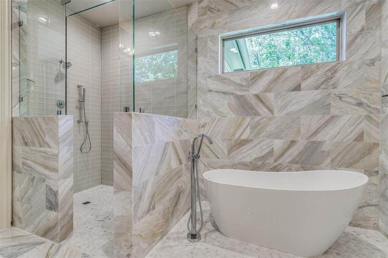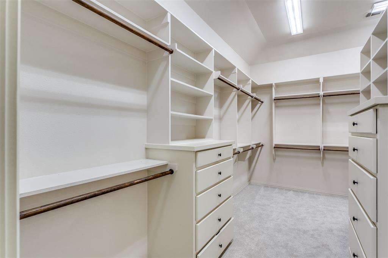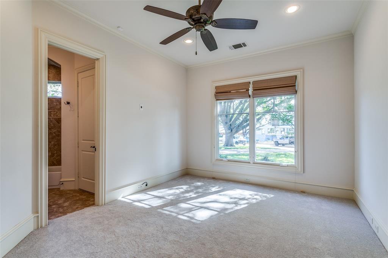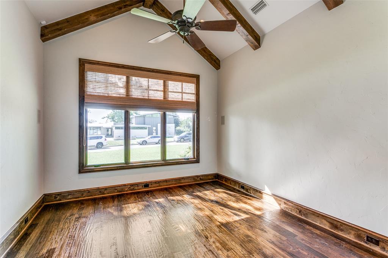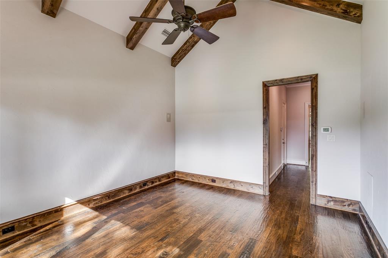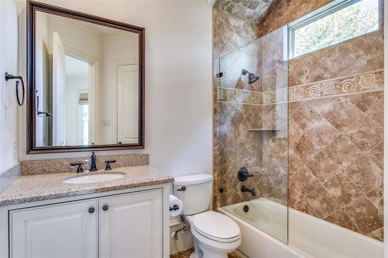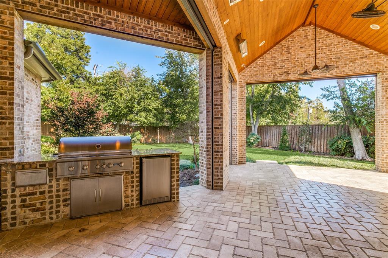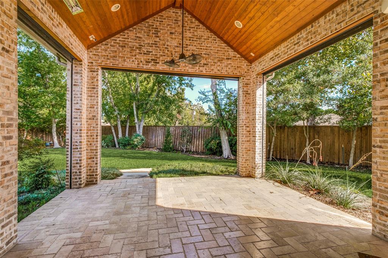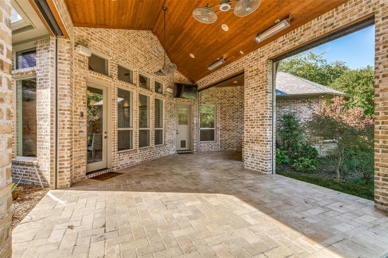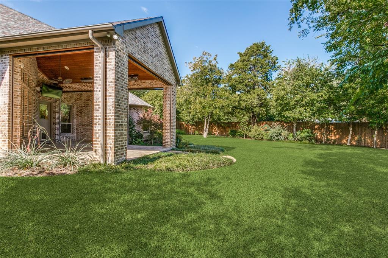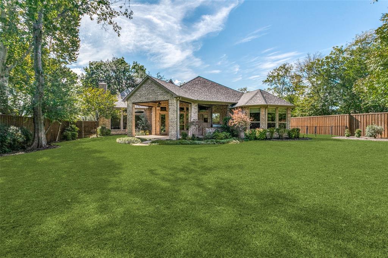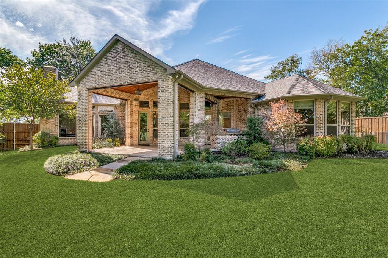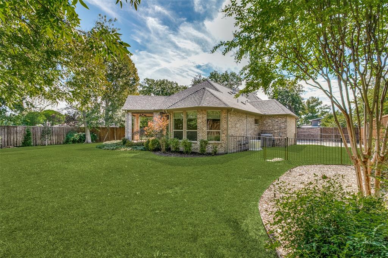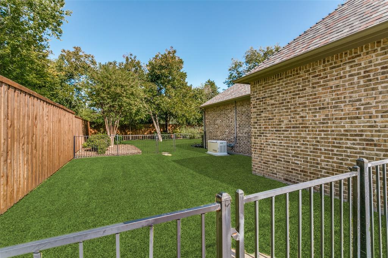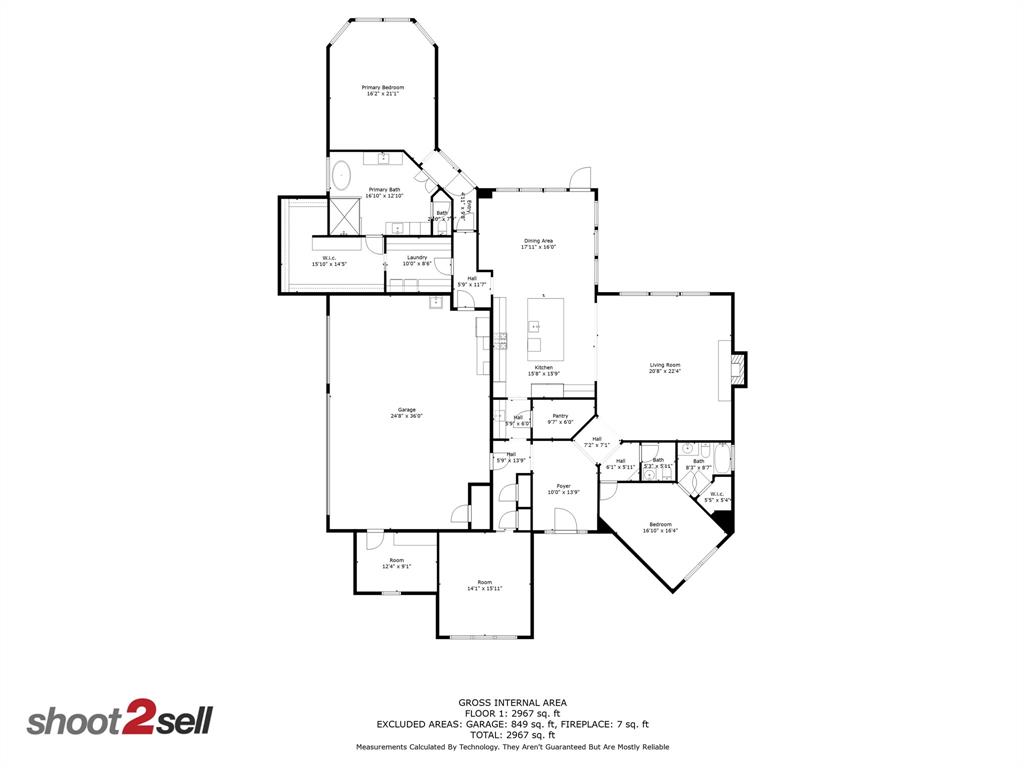7407 Currin Drive, Dallas, Texas
$1,550,000 (Last Listing Price)
LOADING ..
Situated on a lovely treed lot, this custom built one-story home captures the park-like setting beautifully through walls of windows. The seamless and open layout provides ease of living in a sophisticated environment. The updated kitchen with cathedral vault ceiling opens to the dining room with a sparkling John-Richard chandelier and adjacent living room, perfect for entertaining or relaxing by the fire. The private primary suite opens to a beautifully and recently updated bathroom and large custom closet. A second bedroom is located on the opposite side of the house for privacy. A spacious study with vaulted ceilings provides the opportunity to expand into an adjacent storage space to create a third bedroom-bathroom opportunity. A three-car garage with space to add a lift for a fourth car and is every car lover's dream! The covered outdoor patio has soaring ceilings, built-in heaters, and motorized screens. An outdoor kitchen completes the space.
School District: Dallas ISD
Dallas MLS #: 20463916
Representing the Seller: Listing Agent Sylvia Scott; Listing Office: Briggs Freeman Sotheby's Int'l
For further information on this home and the Dallas real estate market, contact real estate broker Douglas Newby. 214.522.1000
Property Overview
- Listing Price: $1,550,000
- MLS ID: 20463916
- Status: Sold
- Days on Market: 593
- Updated: 11/15/2023
- Previous Status: For Sale
- MLS Start Date: 11/15/2023
Property History
- Current Listing: $1,550,000
Interior
- Number of Rooms: 2
- Full Baths: 2
- Half Baths: 1
- Interior Features: Built-in Wine CoolerCable TV AvailableCathedral Ceiling(s)ChandelierDecorative LightingHigh Speed Internet AvailableKitchen IslandOpen FloorplanPantrySmart Home SystemSound System Wiring
- Flooring: CarpetHardwoodMarble
Parking
Location
- County: Dallas
- Directions: From Hillcrest and Royal, drive east on Royal and turn left (north) on St. Michael's. Turn right on Currin and house will be on north side of the street.
Community
- Home Owners Association: None
School Information
- School District: Dallas ISD
- Elementary School: Kramer
- Middle School: Benjamin Franklin
- High School: Hillcrest
Heating & Cooling
- Heating/Cooling: CentralFireplace(s)Zoned
Utilities
- Utility Description: City SewerCity Water
Lot Features
- Lot Size (Acres): 0.48
- Lot Size (Sqft.): 20,908.8
- Lot Dimensions: 108x193
- Lot Description: Many TreesSprinkler System
- Fencing (Description): Wood
Financial Considerations
- Price per Sqft.: $484
- Price per Acre: $3,229,167
- For Sale/Rent/Lease: For Sale
Disclosures & Reports
- Legal Description: NORTHAVEN MEADOWS NO 2 BLK A/7286 LT 10
- APN: 00000706201000000
- Block: A/728
Categorized In
- Price: Over $1.5 Million$1 Million to $2 Million
- Style: Traditional
- Neighborhood: Walnut Hill to Forest Lane
Contact Realtor Douglas Newby for Insights on Property for Sale
Douglas Newby represents clients with Dallas estate homes, architect designed homes and modern homes.
Listing provided courtesy of North Texas Real Estate Information Systems (NTREIS)
We do not independently verify the currency, completeness, accuracy or authenticity of the data contained herein. The data may be subject to transcription and transmission errors. Accordingly, the data is provided on an ‘as is, as available’ basis only.


