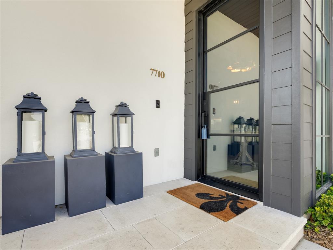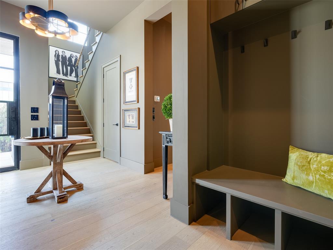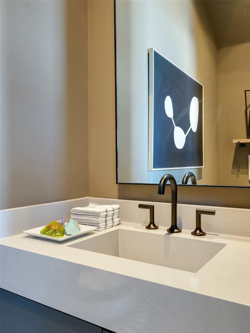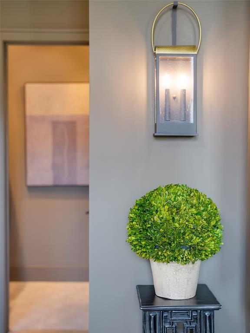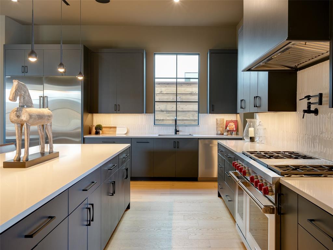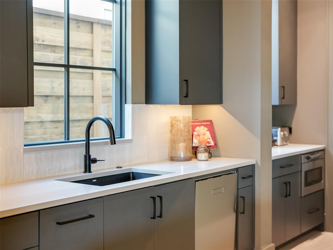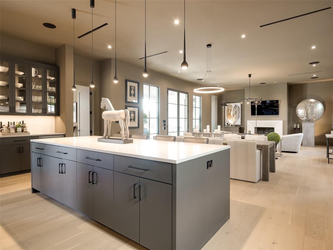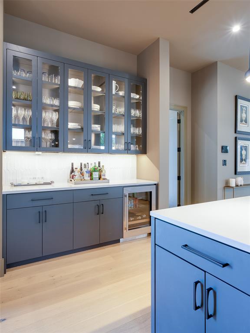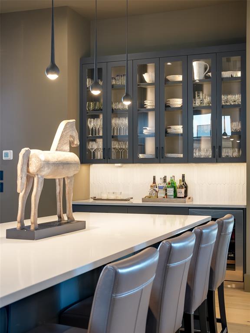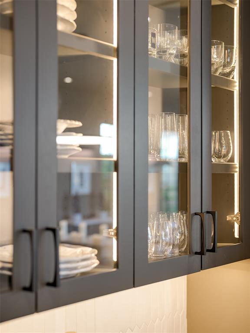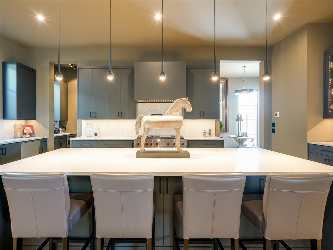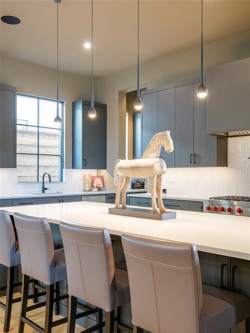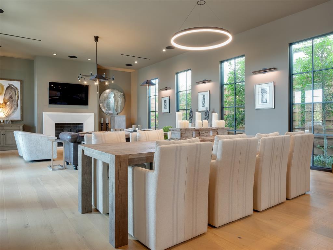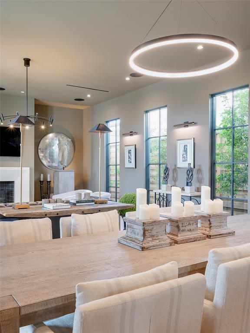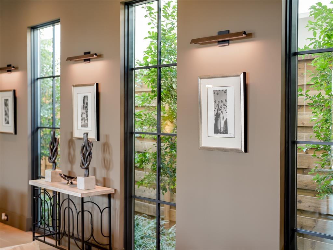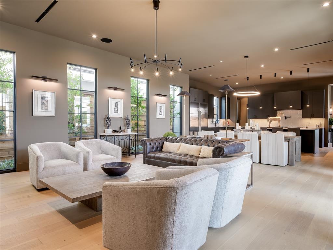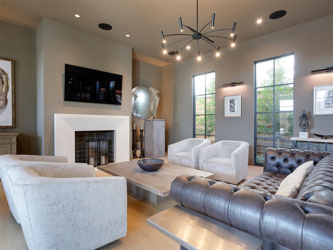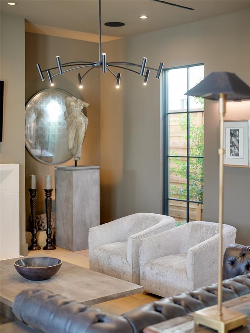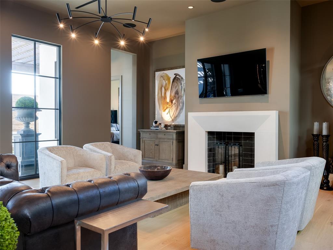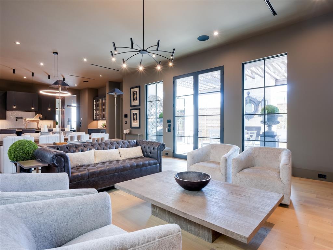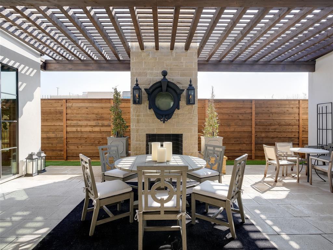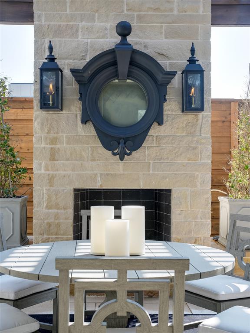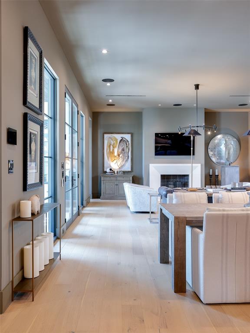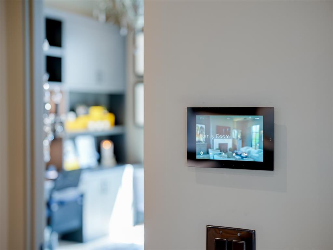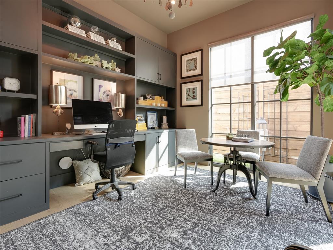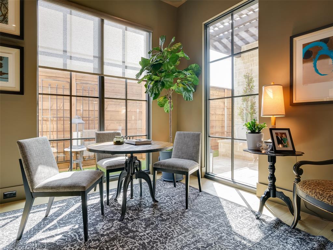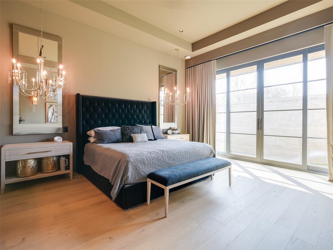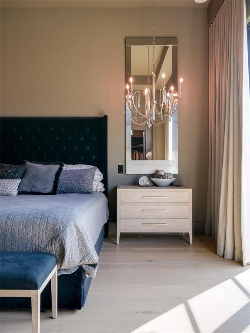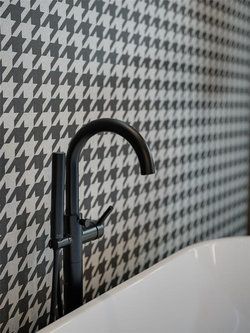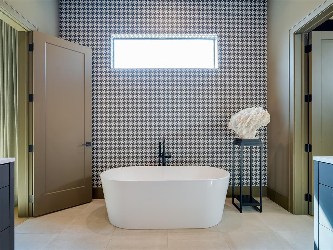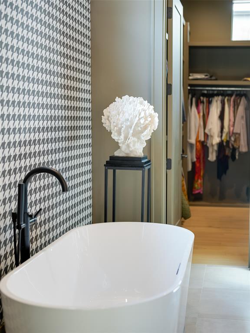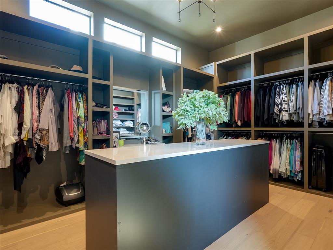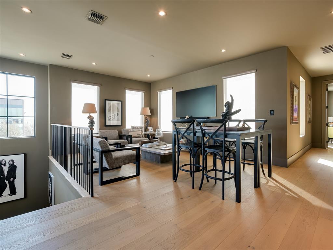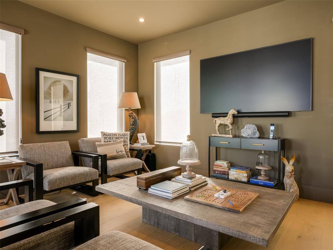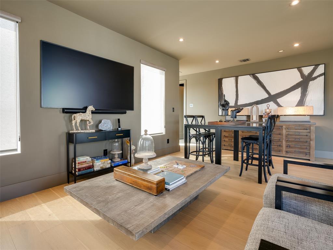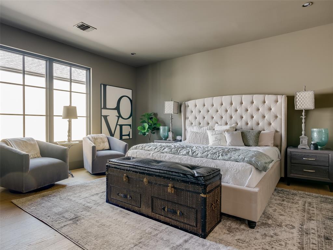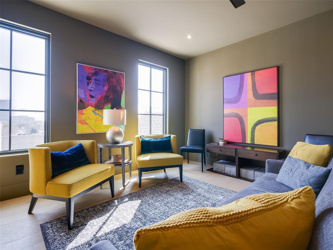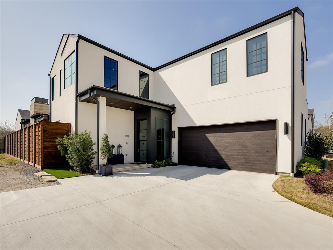7710 Chatsworth Place, Dallas, Texas
$2,145,000
LOADING ..
A truly design inspired home with European lifestyle in mind at The Signature Collection by Preston Hollow Village. Moody grays with pops of white against charcoal cabinetry set the perfect pallet for creative living and glamorous entertaining. Wide plank engineered hardwood floors brighten the space while providing a neutral element, blending color tones to further elevate textures and furniture thought out. This property caters to a complete lock and leave lifestyle while still being extremely walkable to restaurants, retail and grocers alike. Loaded with tons of upgrades, too many to list! A custom outdoor courtyard with gas burning fireplace and pergola were fully integrated directly into the foundation. Smart home system controlled by Savant Systems for the ultimate state of the art tech experience. All sod in back and side yard has been replaced with pet turf for ease of maintenance. Come see what makes this home so special within this stunning new development in Preston Hollow!
School District: Dallas ISD
Dallas MLS #: 20400993
Representing the Seller: Listing Agent Logan Woodward; Listing Office: Compass RE Texas, LLC.
Representing the Buyer: Contact realtor Douglas Newby of Douglas Newby & Associates if you would like to see this property. 214.522.1000
Property Overview
- Listing Price: $2,145,000
- MLS ID: 20400993
- Status: For Sale
- Days on Market: 351
- Updated: 7/17/2024
- Previous Status: For Sale
- MLS Start Date: 8/10/2023
Property History
- Current Listing: $2,145,000
- Original Listing: $2,250,000
Interior
- Number of Rooms: 4
- Full Baths: 4
- Half Baths: 1
- Interior Features: Built-in Wine CoolerCable TV AvailableDecorative LightingDouble VanityDry BarEat-in KitchenHigh Speed Internet AvailableKitchen IslandOpen FloorplanPantrySmart Home SystemSound System WiringWalk-In Closet(s)Wired for Data
- Flooring: CarpetTileWood
Parking
- Parking Features: Garage Single DoorConcreteGarageGarage Door Opener
Location
- County: Dallas
- Directions: From Hwy 75, travel West on Walnut Hill. Turn Right into The Signature Collection and pull up to Gate. See private notes for gate code or see listing agent.
Community
- Home Owners Association: Mandatory
School Information
- School District: Dallas ISD
- Elementary School: Prestonhol
- Middle School: Benjamin Franklin
- High School: Hillcrest
Heating & Cooling
- Heating/Cooling: CentralFireplace(s)
Utilities
Lot Features
- Lot Size (Acres): 0.12
- Lot Size (Sqft.): 5,270.76
- Fencing (Description): Rock/StoneWoodWrought Iron
Financial Considerations
- Price per Sqft.: $488
- Price per Acre: $17,727,273
- For Sale/Rent/Lease: For Sale
Disclosures & Reports
- Legal Description: PRESTON HOLLOW VILLAGE PH 3 BLK T/5455 LT 45
- APN: 005455000T0450000
- Block: T/545
Categorized In
- Price: Over $1.5 Million$2 Million to $3 Million
- Style: Contemporary/Modern
- Neighborhood: Walnut Hill to Forest Lane
Contact Realtor Douglas Newby for Insights on Property for Sale
Douglas Newby represents clients with Dallas estate homes, architect designed homes and modern homes.
Listing provided courtesy of North Texas Real Estate Information Systems (NTREIS)
We do not independently verify the currency, completeness, accuracy or authenticity of the data contained herein. The data may be subject to transcription and transmission errors. Accordingly, the data is provided on an ‘as is, as available’ basis only.


