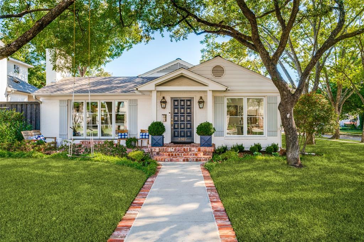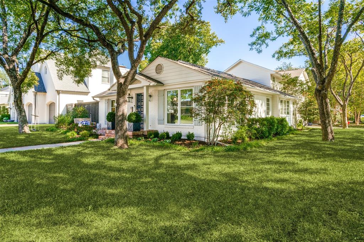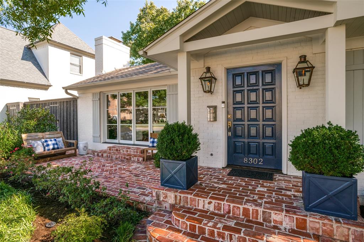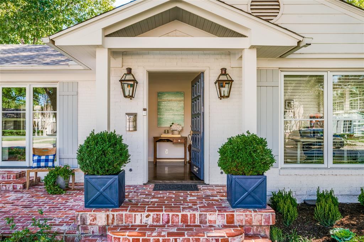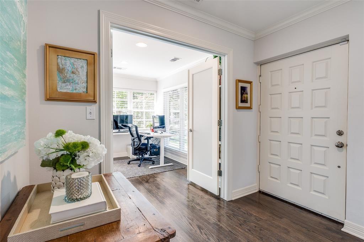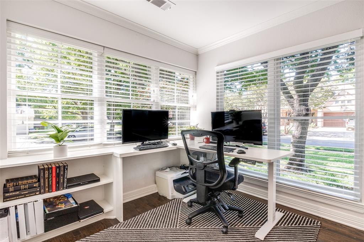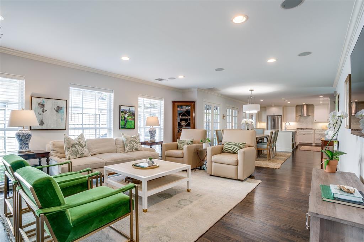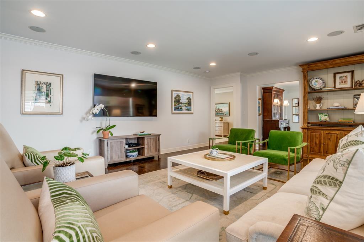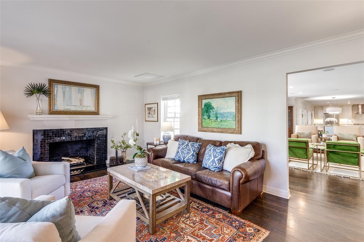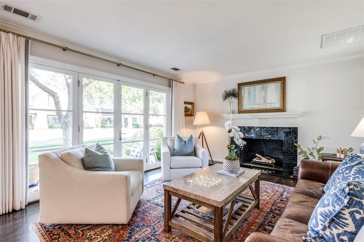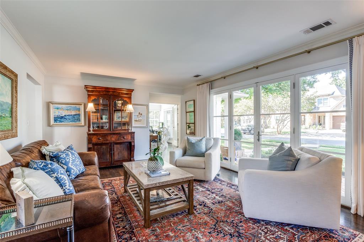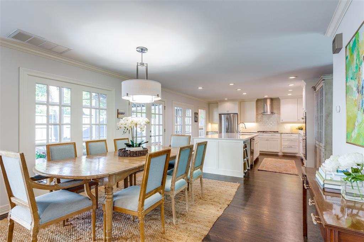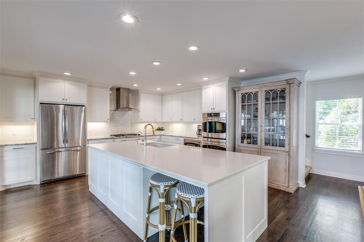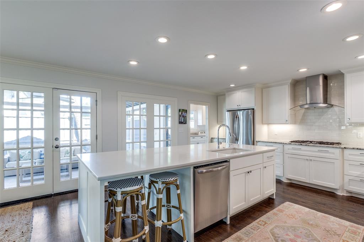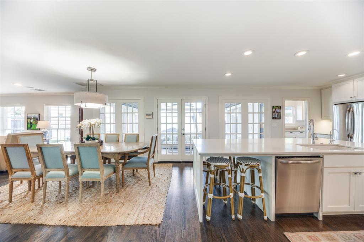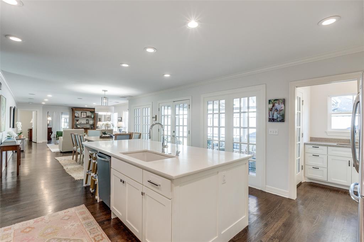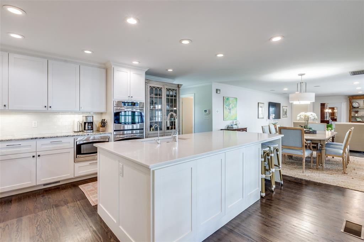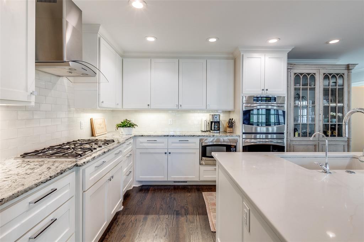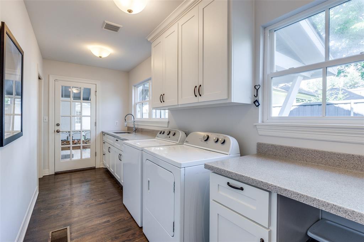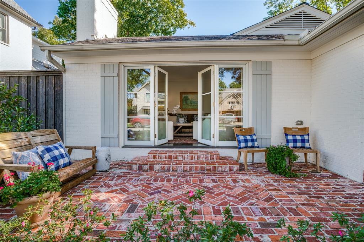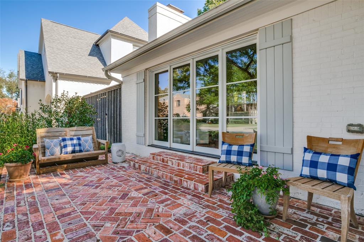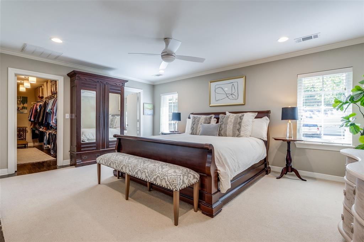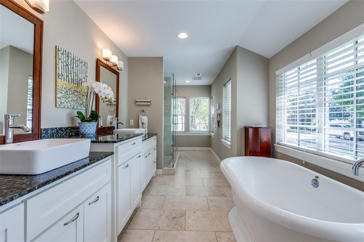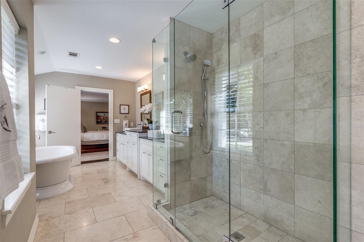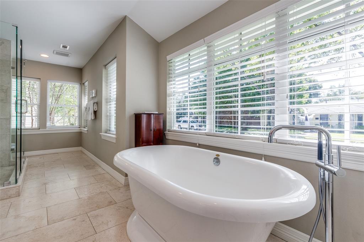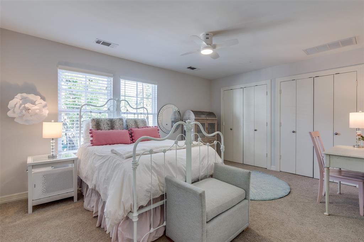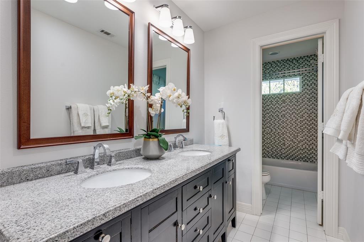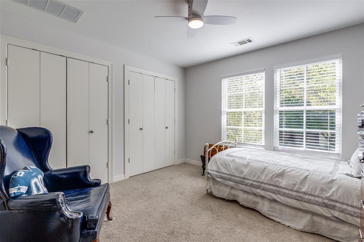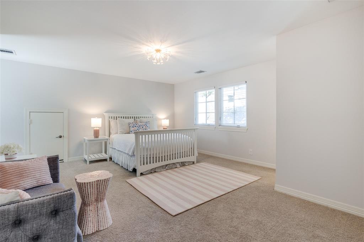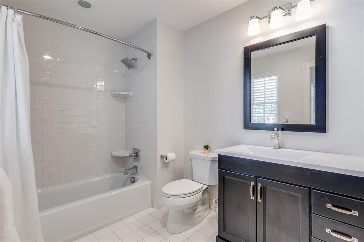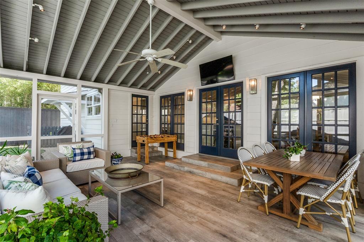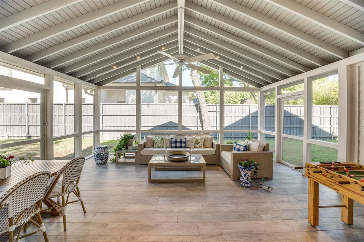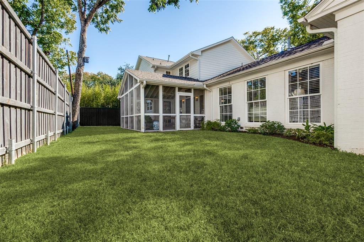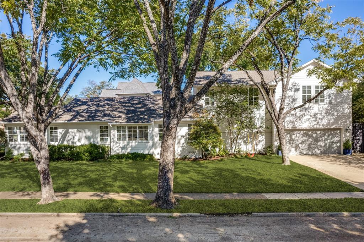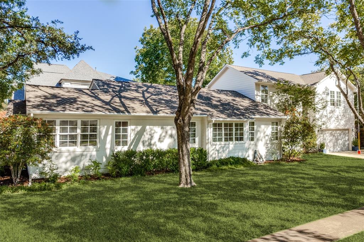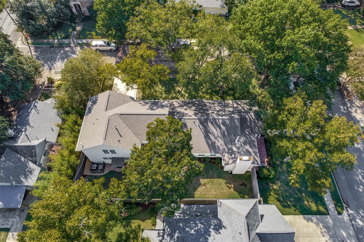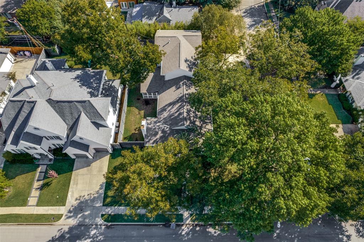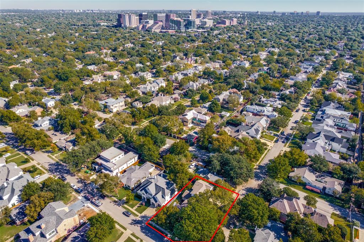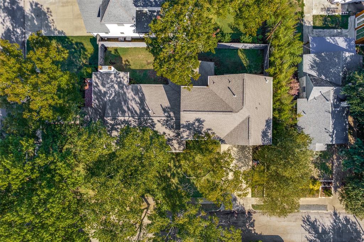8302 Chadbourne Road, Dallas, Texas
$1,895,000 (Last Listing Price)
LOADING ..
The Devonshire Home you have been waiting for! The drive-up appeal is captivating, situated on a corner lot, surrounded by towering trees and on an 80' frontage lot. The charming, red brick front porch opening to one of the living areas, creates the perfect ambiance for entertaining. Once inside, the functionality of the home is clearly evident. The expansive family room opens to a freshly remodeled kitchen with a large kitchen island and adjacent screened in porch, all of which encourage family time or simply entertaining friends and family. A spacious laundry room is just off of the kitchen with ample storage. The master suite features a large, remodeled bathroom with a separate shower, soaking tub and separate vanities. The master closet offers an abundance of storage. You will treasure the location within walking distance to fine dining and shopping.
School District: Dallas ISD
Dallas MLS #: 20444414
Representing the Seller: Listing Agent Susan Blackburn; Listing Office: Allie Beth Allman & Assoc.
For further information on this home and the Dallas real estate market, contact real estate broker Douglas Newby. 214.522.1000
Property Overview
- Listing Price: $1,895,000
- MLS ID: 20444414
- Status: Sold
- Days on Market: 221
- Updated: 12/19/2023
- Previous Status: For Sale
- MLS Start Date: 12/19/2023
Property History
- Current Listing: $1,895,000
Interior
- Number of Rooms: 4
- Full Baths: 3
- Half Baths: 1
- Interior Features: ChandelierDecorative LightingEat-in KitchenFlat Screen WiringGranite CountersHigh Speed Internet AvailableKitchen IslandOpen FloorplanSmart Home SystemSound System WiringWalk-In Closet(s)
- Flooring: CarpetWood
Parking
- Parking Features: GarageGarage Door OpenerGarage Faces Side
Location
- County: Dallas
- Directions: Use GPS
Community
- Home Owners Association: None
School Information
- School District: Dallas ISD
- Elementary School: Polk
- Middle School: Medrano
- High School: Jefferson
Heating & Cooling
- Heating/Cooling: Central
Utilities
- Utility Description: City SewerCity Water
Lot Features
- Lot Size (Acres): 0.23
- Lot Size (Sqft.): 9,844.56
- Lot Description: Corner LotLandscapedMany Trees
- Fencing (Description): Wood
Financial Considerations
- Price per Sqft.: $567
- Price per Acre: $8,384,956
- For Sale/Rent/Lease: For Sale
Disclosures & Reports
- Legal Description: EAST INWOOD ESTATES BLK 5/5171 PT LT 2 ACS 0.
- APN: 00000365185000000
- Block: 55171
Categorized In
- Price: Over $1.5 Million$1 Million to $2 Million
- Style: Traditional
- Neighborhood: Devonshire
Contact Realtor Douglas Newby for Insights on Property for Sale
Douglas Newby represents clients with Dallas estate homes, architect designed homes and modern homes.
Listing provided courtesy of North Texas Real Estate Information Systems (NTREIS)
We do not independently verify the currency, completeness, accuracy or authenticity of the data contained herein. The data may be subject to transcription and transmission errors. Accordingly, the data is provided on an ‘as is, as available’ basis only.


