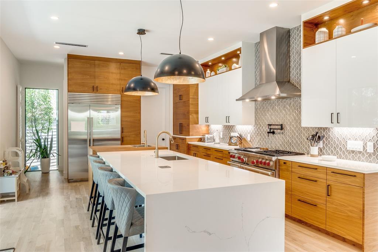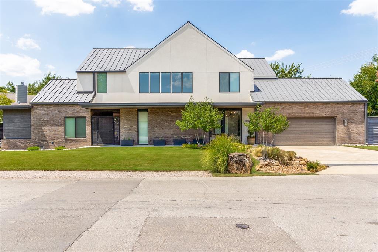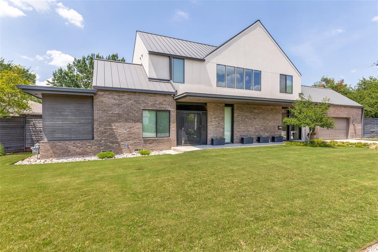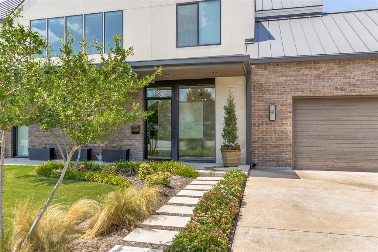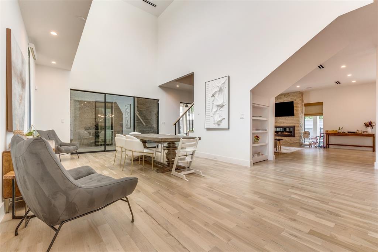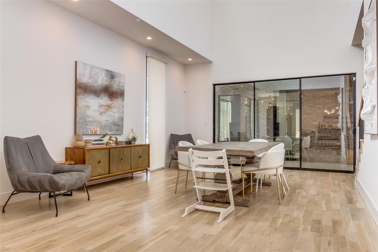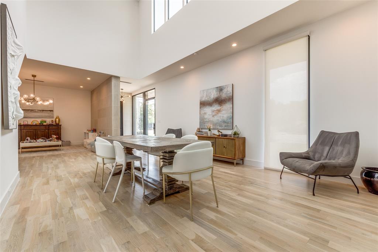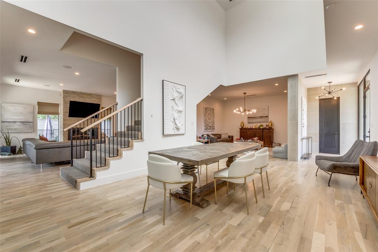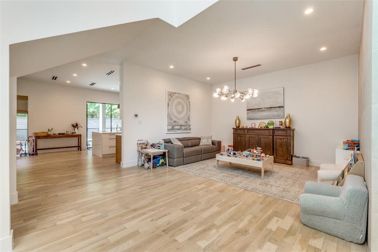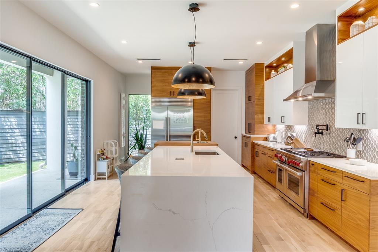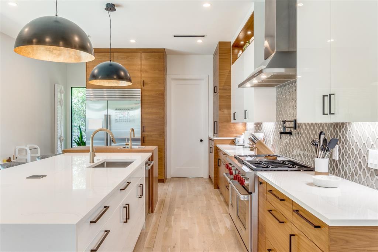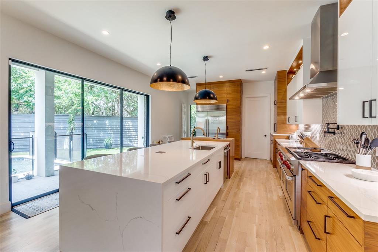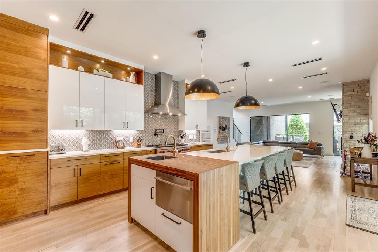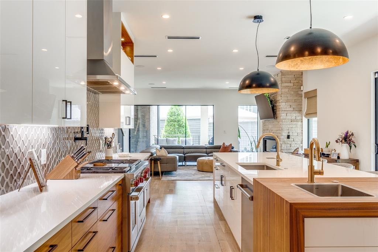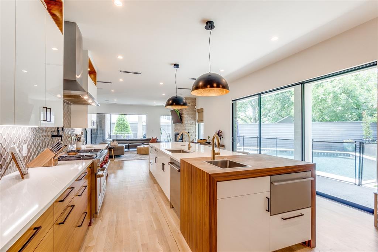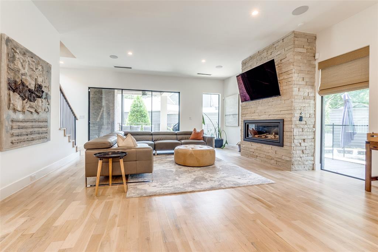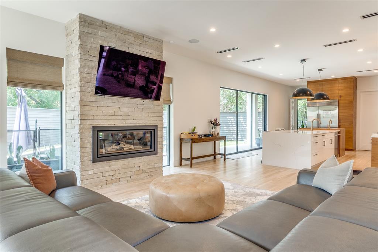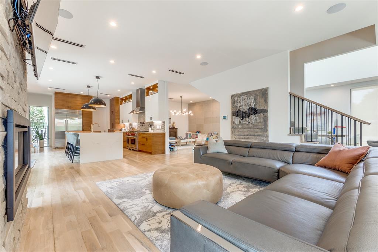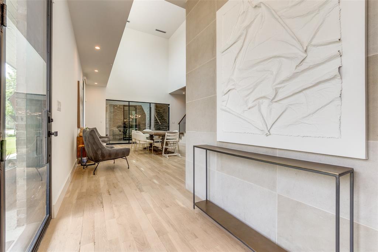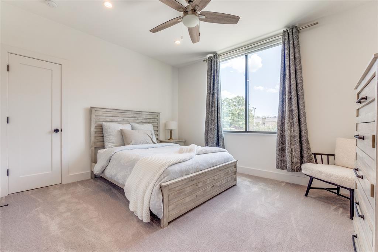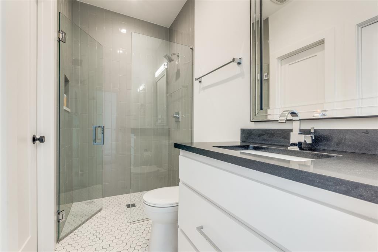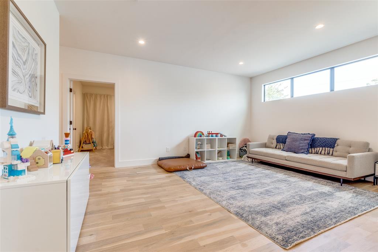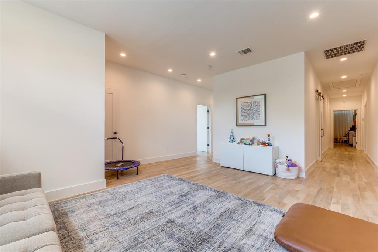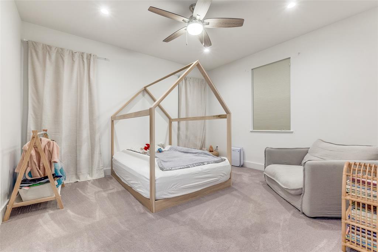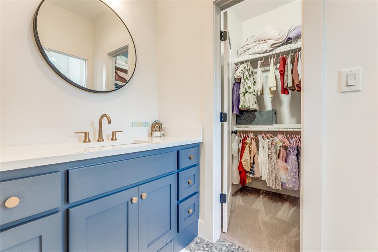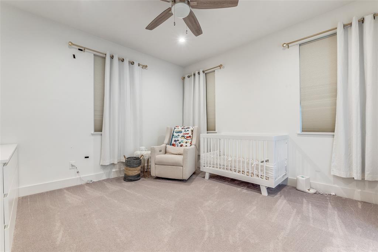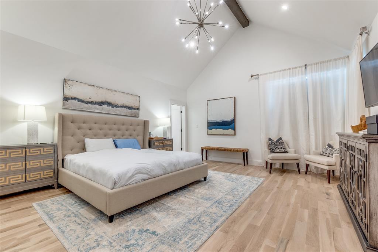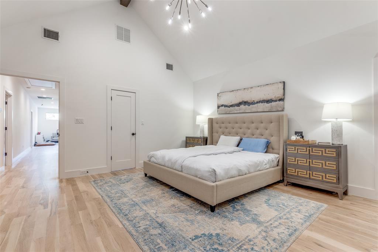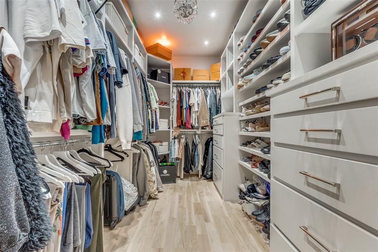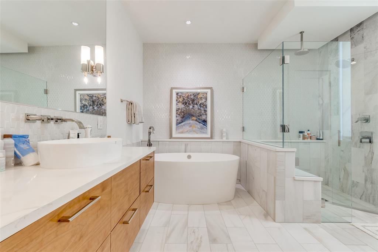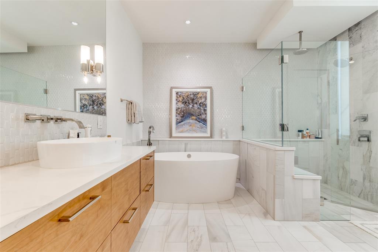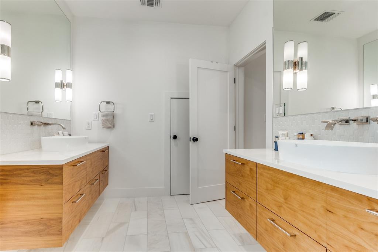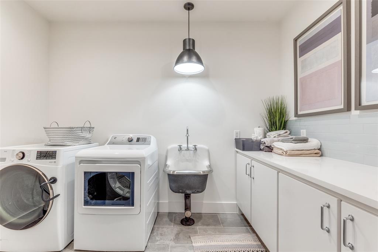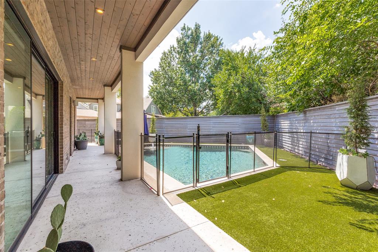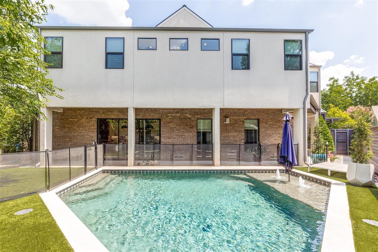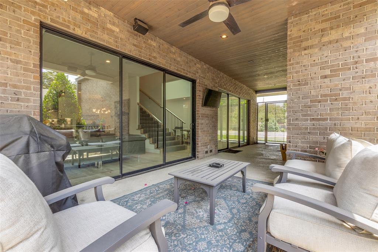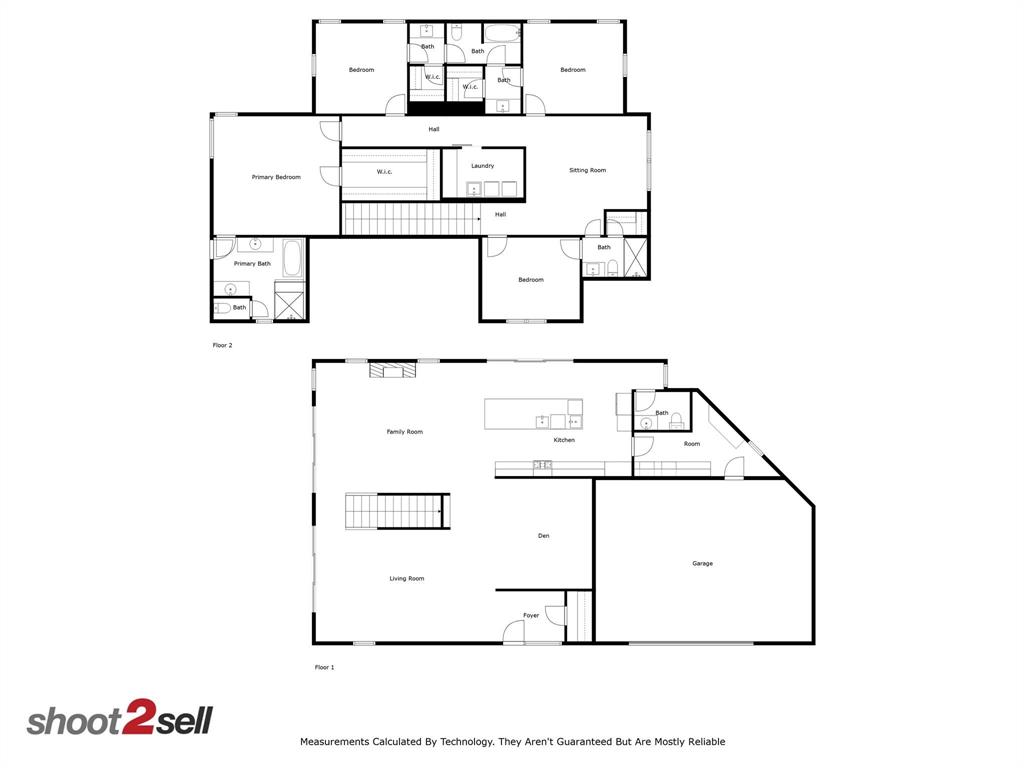8401 Linwood Avenue, Dallas, Texas
$2,000,000
LOADING ..
This modern Bluffview area beauty is located in one of the best neighborhoods in Dallas. Attention to detail throughout this family home with large windows throughout, open living, guest quarters and an attached two car garage. Walk in the front door to light hardwood floors, high ceilings, formal dining room, two living rooms downstairs and fireplace. The kitchen is meant to entertain with large island, chefs kitchen with high end appliances and white quartz counter tops. Walk outside to cool off in the pool with safety gate and covered breezeway area perfect for sitting area and a grill. Located on the second level is the spacious primary suite with walk in custom closet. Upstairs has a third living area, full size utility room with sink and three guest rooms.The guest quartets are located off the breezeway that would be great for a family member, home gym or office.Four bedrooms on the second level and fifth bedroom is the guest quarters. Just minutes to Inwood Village and tollway.
School District: Dallas ISD
Dallas MLS #: 20439311
Representing the Seller: Listing Agent Steven Rigely; Listing Office: Rogers Healy and Associates
Representing the Buyer: Contact realtor Douglas Newby of Douglas Newby & Associates if you would like to see this property. 214.522.1000
Property Overview
- Listing Price: $2,000,000
- MLS ID: 20439311
- Status: Cancelled
- Days on Market: 166
- Updated: 2/12/2024
- Previous Status: For Sale
- MLS Start Date: 2/12/2024
Property History
- Current Listing: $2,000,000
- Original Listing: $2,200,000
Interior
- Number of Rooms: 5
- Full Baths: 4
- Half Baths: 1
- Interior Features: Built-in Wine CoolerDecorative LightingEat-in Kitchen
- Flooring: CarpetCeramic TileHardwoodTile
Parking
- Parking Features: GarageGarage Door Opener
Location
- County: Dallas
- Directions: Take Lovers Lane going west. Right onto Linwood Ave. Home is on the left hand side just past Elsby Street.
Community
- Home Owners Association: None
School Information
- School District: Dallas ISD
- Elementary School: Polk
- Middle School: Cary
- High School: Jefferson
Heating & Cooling
Utilities
- Utility Description: Cable AvailableCity Water
Lot Features
Financial Considerations
- Price per Sqft.: $465
- Price per Acre: $7,874,016
- For Sale/Rent/Lease: For Sale
Disclosures & Reports
- Legal Description: LINWOOD PLACE BLK B/5680 LT 29 ACS 0.254 TRI
- Restrictions: No Smoking,Pet Restrictions
- APN: 00000425758000000
- Block: B5680
Categorized In
- Price: Over $1.5 Million$1 Million to $2 Million
- Style: Contemporary/Modern
- Neighborhood: Bluffview
Contact Realtor Douglas Newby for Insights on Property for Sale
Douglas Newby represents clients with Dallas estate homes, architect designed homes and modern homes.
Listing provided courtesy of North Texas Real Estate Information Systems (NTREIS)
We do not independently verify the currency, completeness, accuracy or authenticity of the data contained herein. The data may be subject to transcription and transmission errors. Accordingly, the data is provided on an ‘as is, as available’ basis only.


