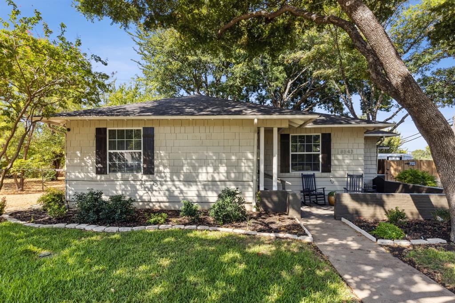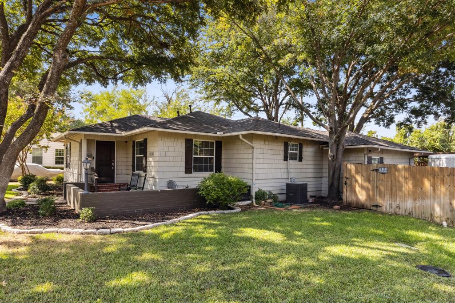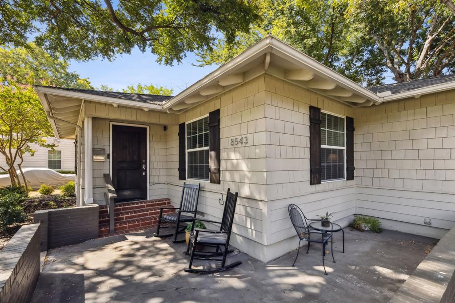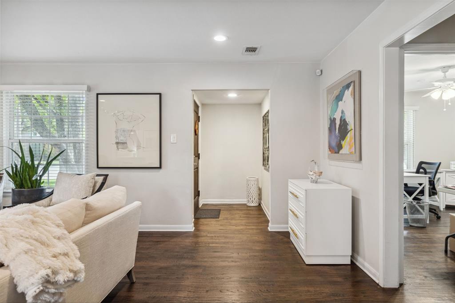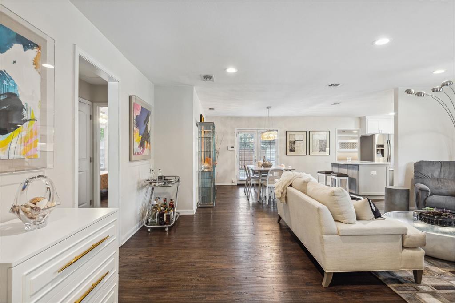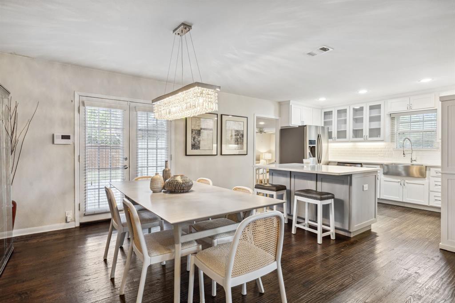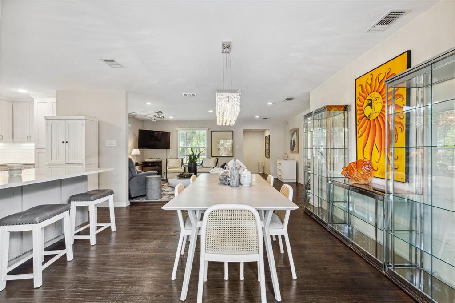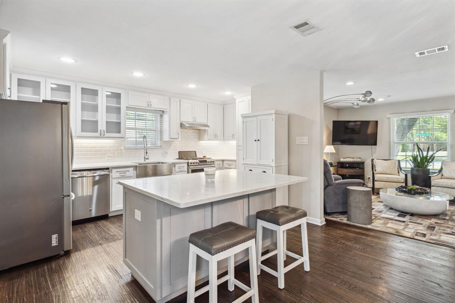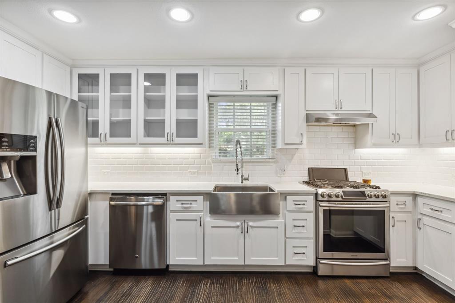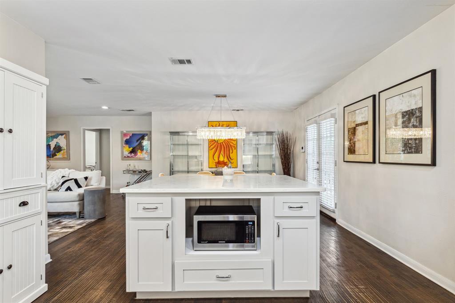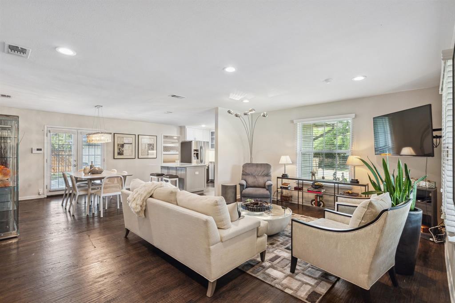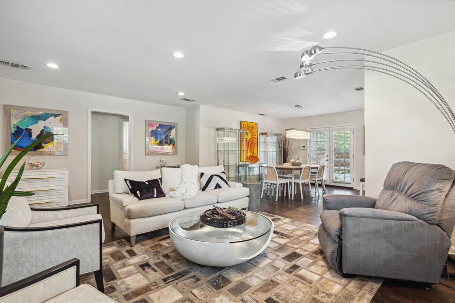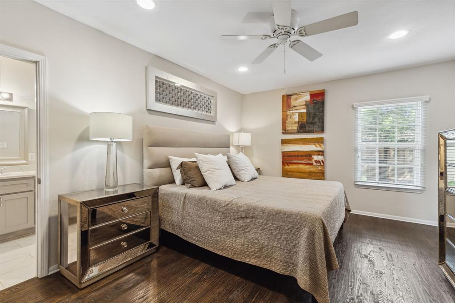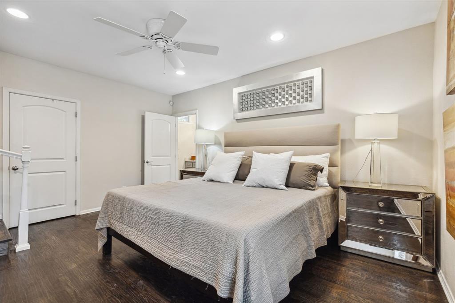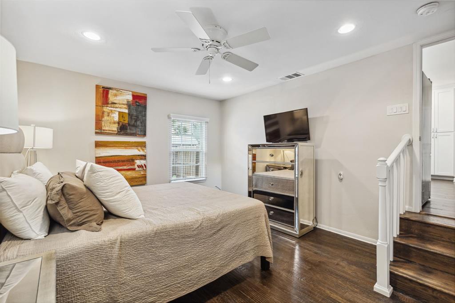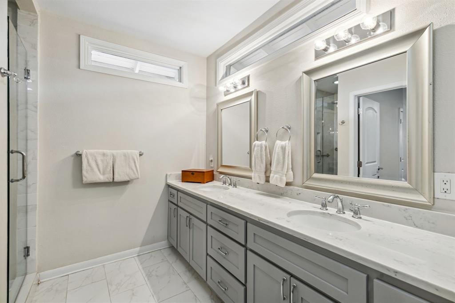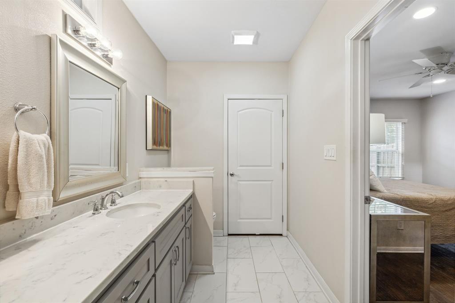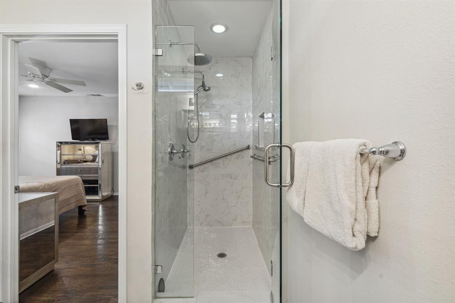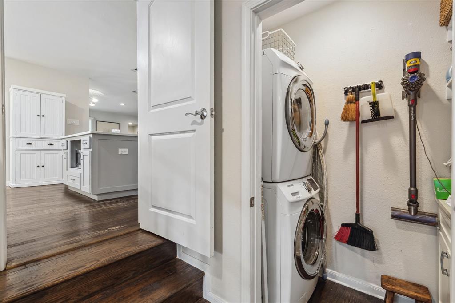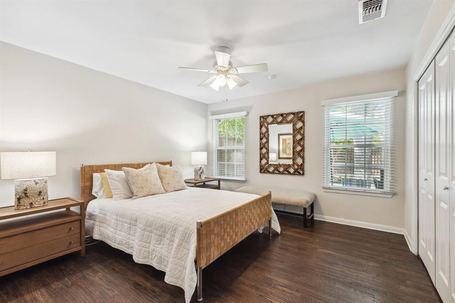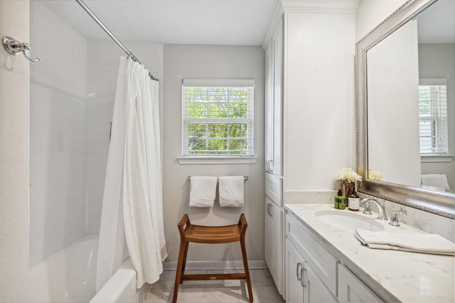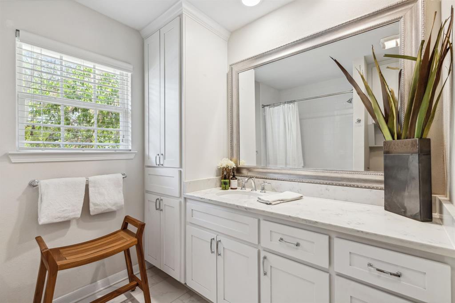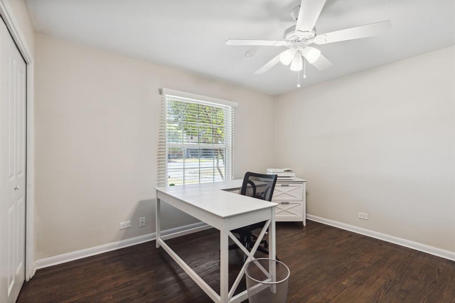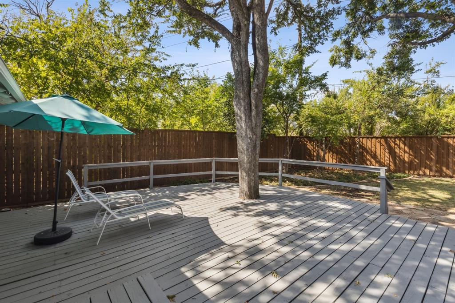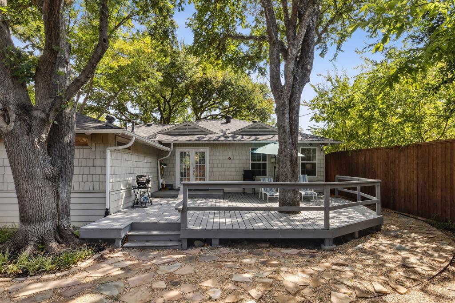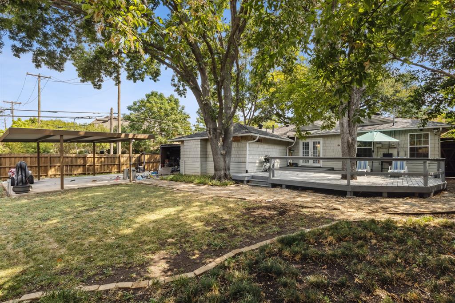8543 Glencrest Lane, Dallas, Texas
$679,000 (Last Listing Price)
LOADING ..
This charming home is located in one of Dallas' most desired locations. Bluffview is close to Highland Park, Inwood Shopping Center and Preston Center; you are also conveniently located minutes from downtown and the Dallas North Tollway. The neighborhood boasts larges lots featuring multi million-dollar homes, renovated properties and new construction. The nearby Bachman Lake has been approved for a $14-million-dollar improvement plan set to include a $6M aquatic center, $4M skate park and a $4M recreation center! This beautiful home has been renovated and kept in great condition. Freshly painted deck, sprinkler system and landscaped.
School District: Dallas ISD
Dallas MLS #: 20437903
Representing the Seller: Listing Agent Tia Wynne; Listing Office: Compass RE Texas, LLC.
For further information on this home and the Dallas real estate market, contact real estate broker Douglas Newby. 214.522.1000
Property Overview
- Listing Price: $679,000
- MLS ID: 20437903
- Status: Sold
- Days on Market: 601
- Updated: 11/7/2023
- Previous Status: For Sale
- MLS Start Date: 11/7/2023
Property History
- Current Listing: $679,000
Interior
- Number of Rooms: 3
- Full Baths: 2
- Half Baths: 0
- Interior Features: Cable TV AvailableDecorative LightingDouble VanityFlat Screen WiringHigh Speed Internet AvailableKitchen IslandOpen FloorplanWalk-In Closet(s)
- Flooring: Ceramic TileHardwood
Parking
- Parking Features: Additional ParkingCarportCoveredDetached CarportElectric GateSecuredNone
Location
- County: Dallas
- Directions: North on Dallas North Tollway. Exit Lovers, turn left. Turn right on Bluffview. Turn left on Midway. Turn right on Capps. Left on Glencrest. House on the southwest corner of Glencrest and Capps.
Community
- Home Owners Association: None
School Information
- School District: Dallas ISD
- Elementary School: Williams
- Middle School: Cary
- High School: Jefferson
Heating & Cooling
- Heating/Cooling: Central
Utilities
- Utility Description: AsphaltCable AvailableCity SewerCity WaterConcreteCurbsElectricity Available
Lot Features
- Lot Size (Acres): 0.26
- Lot Size (Sqft.): 11,151.36
- Lot Description: Corner LotLandscapedMany TreesSprinkler System
- Fencing (Description): ElectricFencedFullGatePrivacyWood
Financial Considerations
- Price per Sqft.: $427
- Price per Acre: $2,652,344
- For Sale/Rent/Lease: For Sale
Disclosures & Reports
- Legal Description: CREST HAVEN PLACE BLK E/5056 LOT 1
- APN: 00000357397000000
- Block: E5056
Categorized In
- Price: Under $1.5 Million
- Style: Early American
- Neighborhood: Shorecrest Estates
Contact Realtor Douglas Newby for Insights on Property for Sale
Douglas Newby represents clients with Dallas estate homes, architect designed homes and modern homes.
Listing provided courtesy of North Texas Real Estate Information Systems (NTREIS)
We do not independently verify the currency, completeness, accuracy or authenticity of the data contained herein. The data may be subject to transcription and transmission errors. Accordingly, the data is provided on an ‘as is, as available’ basis only.


