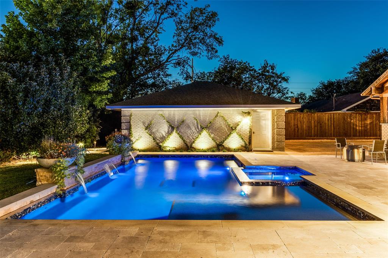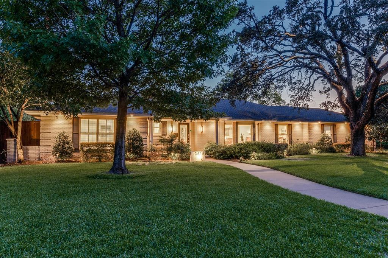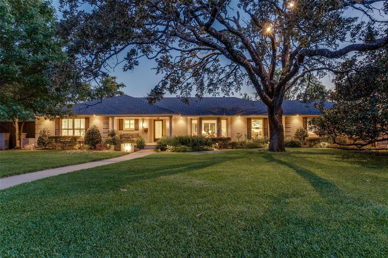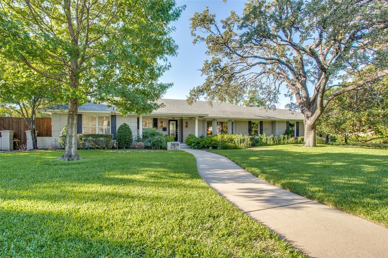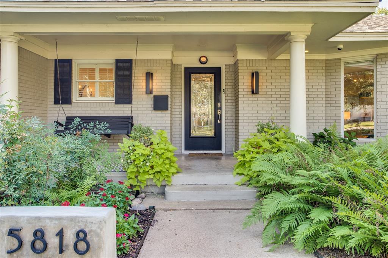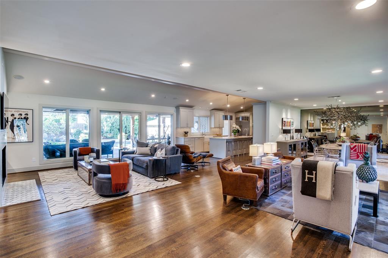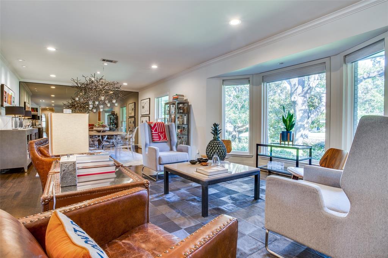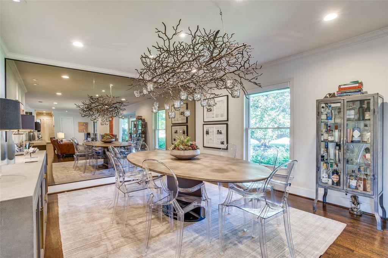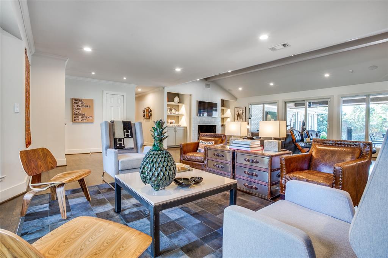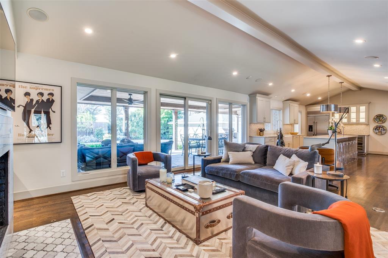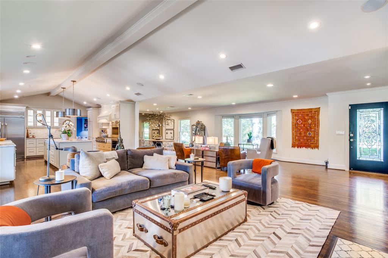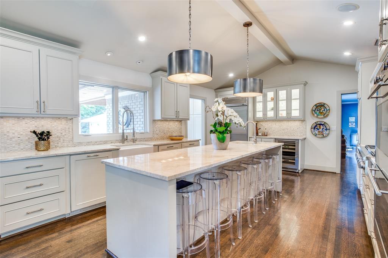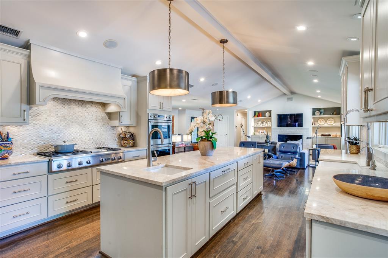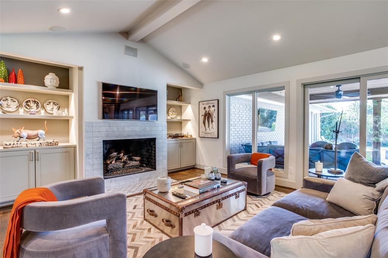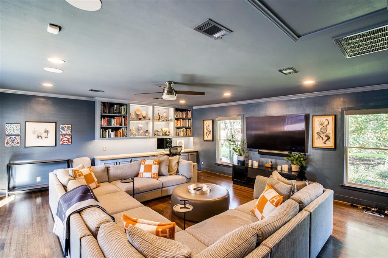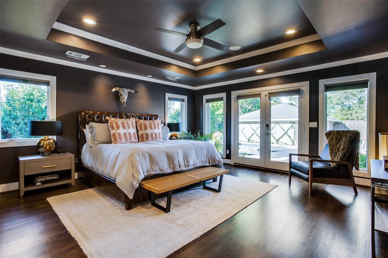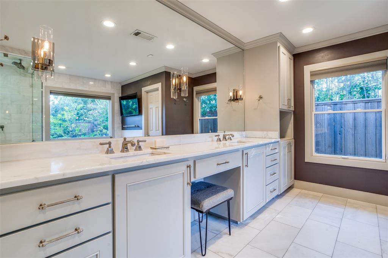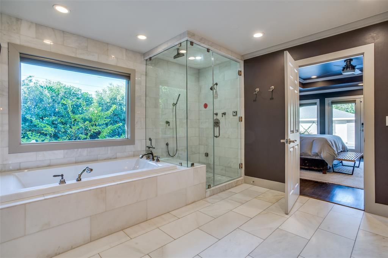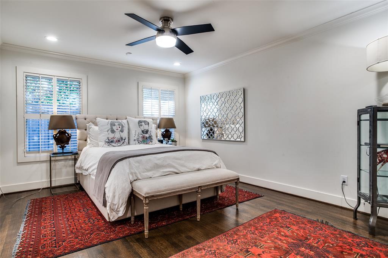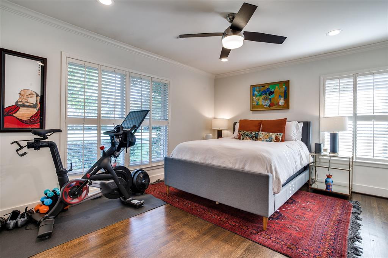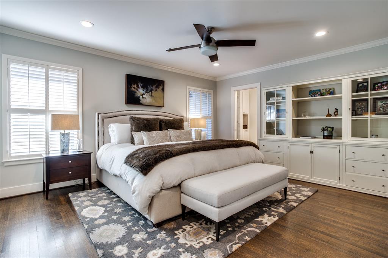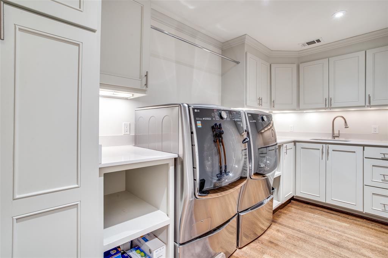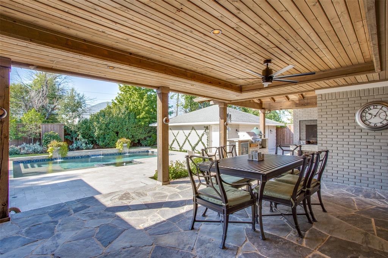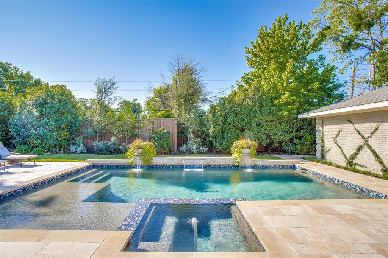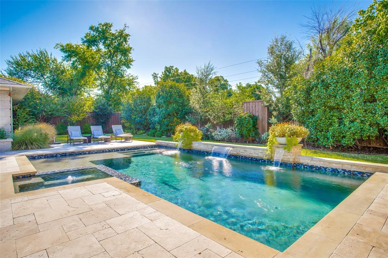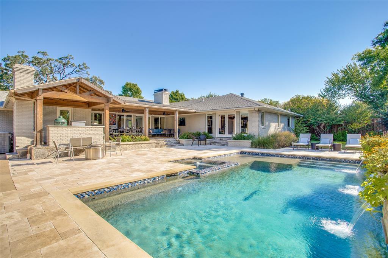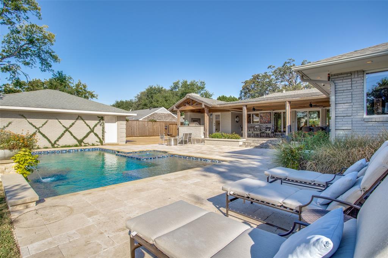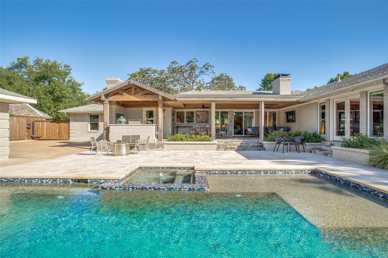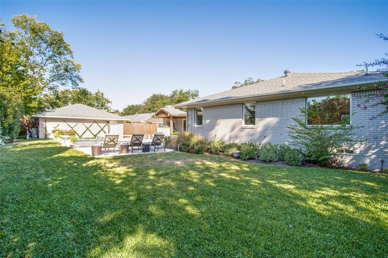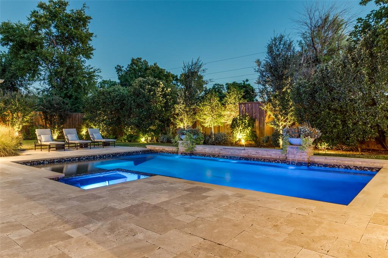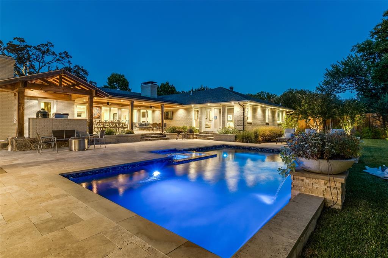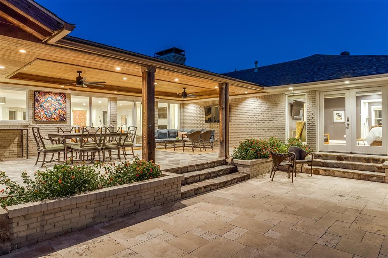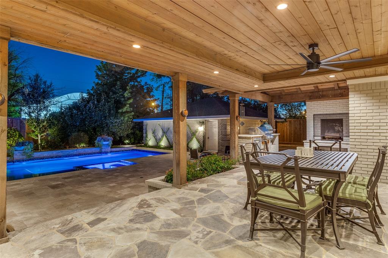5818 Gramercy Place, Dallas, Texas
$1,795,000 (Last Listing Price)
LOADING ..
Spectacular, sophisticated single-level living in Preston Hollow! 4 bedrooms, 4 bathrooms, 3 living & 2 dining areas with vaulted ceilings and an open flow for entertaining. Walls of windows overlook the resort-style pool & spa and lush, mature landscaping. Stunning kitchen with Sub-Zero-Monogram-Miele appliances, stone countertops & island, wine refrigerators & double Bosch dishwashers. Features include hardwoods throughout, plantation shutters & motorized shades, built-in speakers, gas fireplace, art lighting, camera system and a phenomenal walk-in closet. The primary suite overlooks the pool and includes a luxurious hotel-style marble bathroom with a steam shower, jetted tub, water closet & dual sinks. Enjoy over 400 sq.ft. of covered stone patio with a built-in grill & refrigerator, extensive landscape & tree lighting, cedar fence and an automatic gate leading to the oversized 2-car garage. All this is within walking distance of fabulous restaurants & shopping at Preston & Royal!
School District: Dallas ISD
Dallas MLS #: 20177567
Representing the Seller: Listing Agent Brady Moore; Listing Office: Compass RE Texas, LLC.
For further information on this home and the Dallas real estate market, contact real estate broker Douglas Newby. 214.522.1000
Property Overview
- Listing Price: $1,795,000
- MLS ID: 20177567
- Status: Sold
- Days on Market: 1075
- Updated: 11/18/2022
- Previous Status: For Sale
- MLS Start Date: 10/6/2022
Property History
- Current Listing: $1,795,000
Interior
- Number of Rooms: 4
- Full Baths: 4
- Half Baths: 0
- Interior Features: Built-in Wine CoolerCable TV AvailableDecorative LightingDouble VanityFlat Screen WiringHigh Speed Internet AvailableKitchen IslandOpen FloorplanPantrySound System WiringVaulted Ceiling(s)Walk-In Closet(s)
- Flooring: MarbleWood
Parking
- Parking Features: Garage Single DoorDrivewayElectric GateGarageGarage Door OpenerGated
Location
- County: Dallas
- Directions: Just east of the Tollway, one block north of Royal Lane.
Community
- Home Owners Association: None
School Information
- School District: Dallas ISD
- Elementary School: Pershing
- Middle School: Benjamin Franklin
- High School: Hillcrest
Heating & Cooling
- Heating/Cooling: CentralFireplace(s)Natural GasZoned
Utilities
- Utility Description: AlleyCable AvailableCity SewerCity WaterSewer Available
Lot Features
- Lot Size (Acres): 0.41
- Lot Size (Sqft.): 17,990.28
- Lot Dimensions: 120 x 150
- Lot Description: Interior LotLandscapedSprinkler System
- Fencing (Description): Wood
Financial Considerations
- Price per Sqft.: $458
- Price per Acre: $4,346,247
- For Sale/Rent/Lease: For Sale
Disclosures & Reports
- Legal Description: SHERATON ESTATES BLK 1/5501 LT 2
- APN: 00000413632000000
- Block: 15501
Categorized In
- Price: Over $1.5 Million$1 Million to $2 Million
- Style: Ranch
- Neighborhood: Walnut Hill to Forest Lane
Contact Realtor Douglas Newby for Insights on Property for Sale
Douglas Newby represents clients with Dallas estate homes, architect designed homes and modern homes.
Listing provided courtesy of North Texas Real Estate Information Systems (NTREIS)
We do not independently verify the currency, completeness, accuracy or authenticity of the data contained herein. The data may be subject to transcription and transmission errors. Accordingly, the data is provided on an ‘as is, as available’ basis only.


