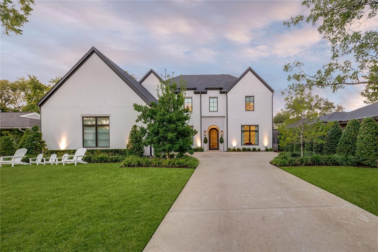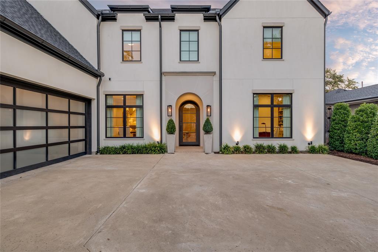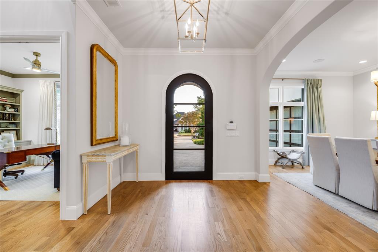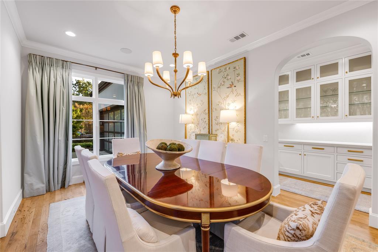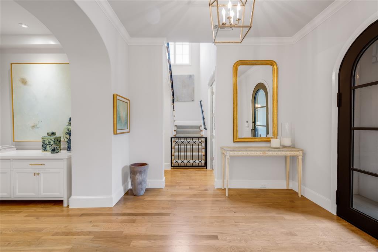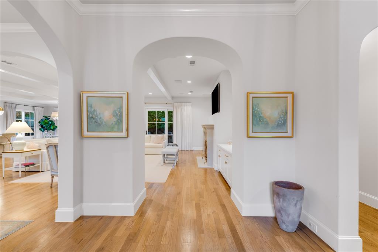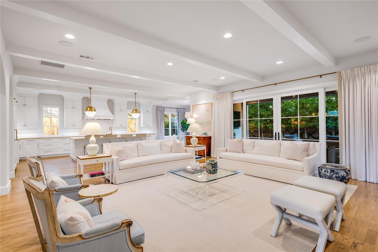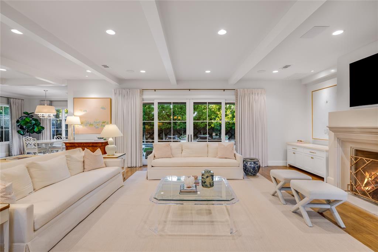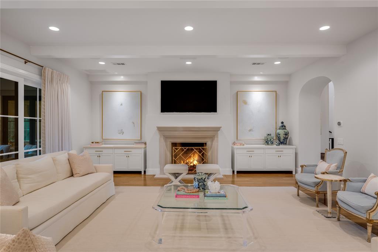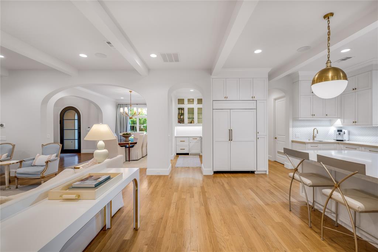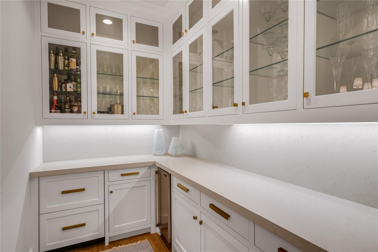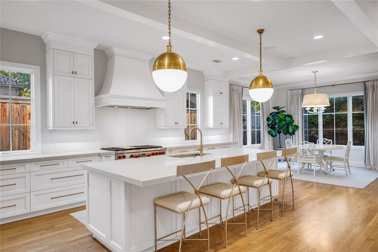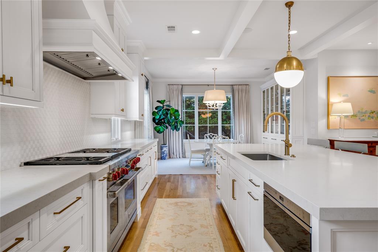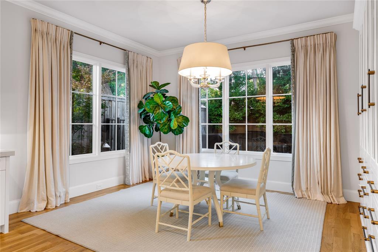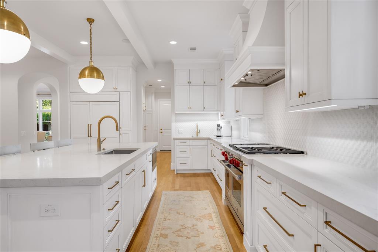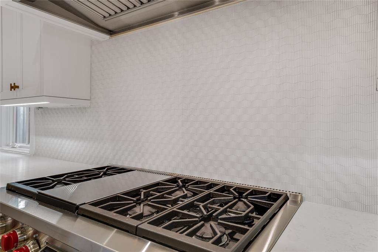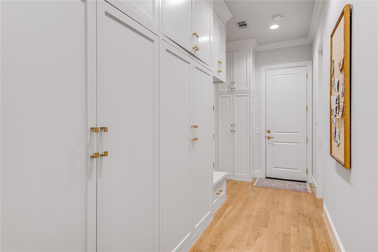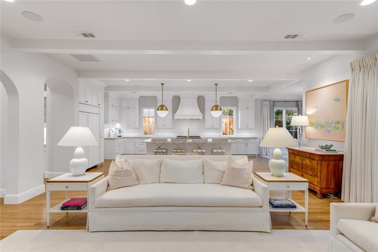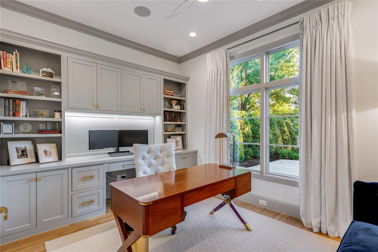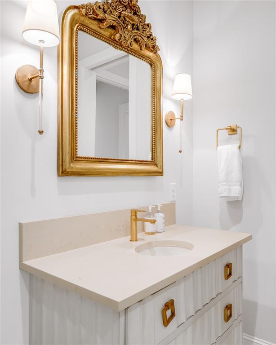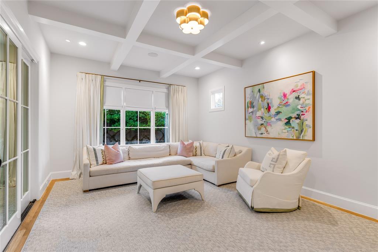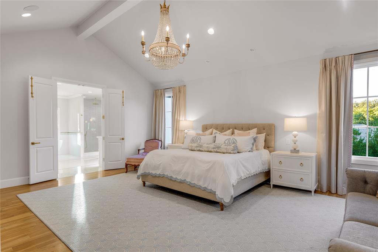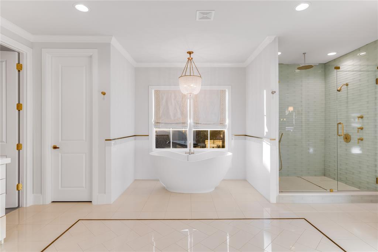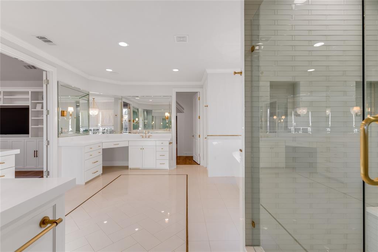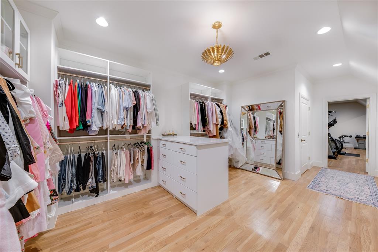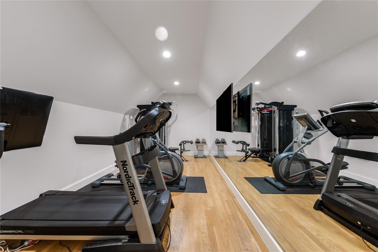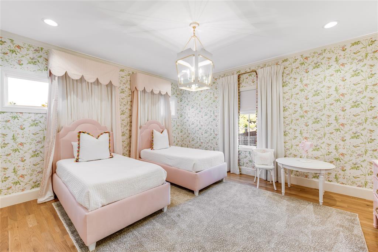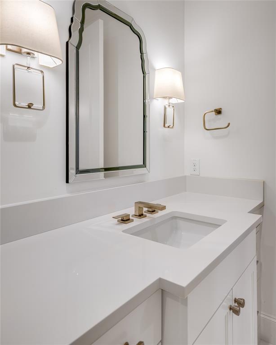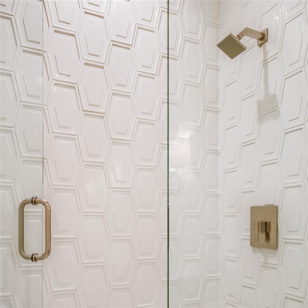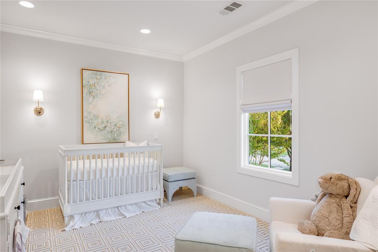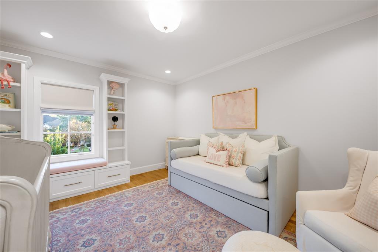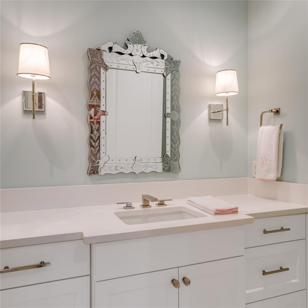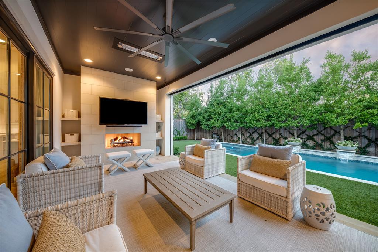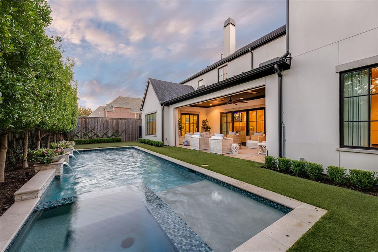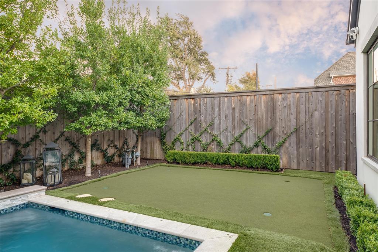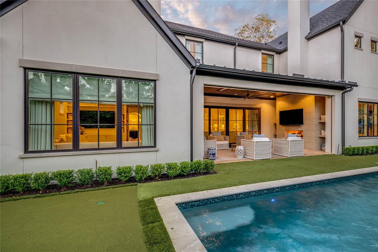6527 Chevy Chase Avenue, Dallas, Texas
$2,995,000 (Last Listing Price)
LOADING ..
Situated in the heart of Preston Hollow & built by Olerio Homes, this sensational clean lined transitional showplace is steps from Preston Hollow Park & near area shopping & restaurants. With impeccable chic interiors by New Orleans designer Rivers Spencer & state-of-the-art amenities, the light & bright open floor plan boasts soaring 10ft ceilings & oversized windows yield natural light on the beautiful quartz & hardwoods. From the Wolf-SubZero appliances in the Bentwood kitchen, Baxter elevator to the gorgeous Walker Zanger & Ann Sacks finishes, this home has a wealth of upgrades to offer. The formal dining & oversized great room are ideal for hosting dinner parties. The masterful primary suite is a dream with its spa-like marble & quartz bath plus His & Hers (huge) closets & exercise room. Entertaining is effortless in the covered terrace, with its fireplace, heaters & retractable screens, overlooking a sparkling pool, turf grass with putting green & lush landscaping by Marlin.
School District: Dallas ISD
Dallas MLS #: 20195857
Representing the Seller: Listing Agent Teffy Jacobs; Listing Office: Allie Beth Allman & Assoc.
For further information on this home and the Dallas real estate market, contact real estate broker Douglas Newby. 214.522.1000
Property Overview
- Listing Price: $2,995,000
- MLS ID: 20195857
- Status: Sold
- Days on Market: 1147
- Updated: 1/12/2023
- Previous Status: For Sale
- MLS Start Date: 10/31/2022
Property History
- Current Listing: $2,995,000
- Original Listing: $3,195,000
Interior
- Number of Rooms: 4
- Full Baths: 4
- Half Baths: 0
- Interior Features: Built-in FeaturesCable TV AvailableCathedral Ceiling(s)ChandelierDecorative LightingDouble VanityDry BarEat-in KitchenElevatorFlat Screen WiringHigh Speed Internet AvailableKitchen IslandOpen FloorplanPantrySound System WiringVaulted Ceiling(s)Walk-In Closet(s)Wet BarWired for DataIn-Law Suite Floorplan
- Flooring: CarpetCeramic TileHardwoodMarbleWood
Parking
Location
- County: Dallas
- Directions: Use GPS
Community
- Home Owners Association: None
School Information
- School District: Dallas ISD
- Elementary School: Prestonhol
- Middle School: Benjamin Franklin
- High School: Hillcrest
Heating & Cooling
- Heating/Cooling: CentralFireplace(s)Natural GasZonedOther
Utilities
- Utility Description: City SewerCity WaterConcreteCurbsSidewalk
Lot Features
- Lot Size (Acres): 0.22
- Lot Size (Sqft.): 9,713.88
- Lot Dimensions: 70x140
- Lot Description: Few TreesInterior LotLandscapedSprinkler System
- Fencing (Description): Back YardElectricFront YardGateWoodWrought Iron
Financial Considerations
- Price per Sqft.: $563
- Price per Acre: $13,430,493
- For Sale/Rent/Lease: For Sale
Disclosures & Reports
- Legal Description: PRESTON HILLS ESTATES BLK 9/5465 LT 12
- APN: 00000406333000000
- Block: 95465
Categorized In
- Price: Over $1.5 Million$2 Million to $3 Million
- Style: Contemporary/Modern
- Neighborhood: McDowell
Contact Realtor Douglas Newby for Insights on Property for Sale
Douglas Newby represents clients with Dallas estate homes, architect designed homes and modern homes.
Listing provided courtesy of North Texas Real Estate Information Systems (NTREIS)
We do not independently verify the currency, completeness, accuracy or authenticity of the data contained herein. The data may be subject to transcription and transmission errors. Accordingly, the data is provided on an ‘as is, as available’ basis only.


