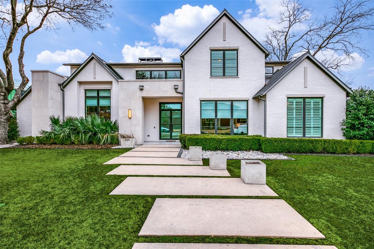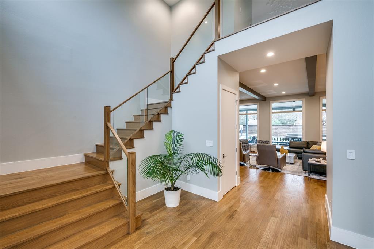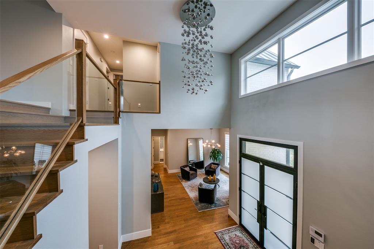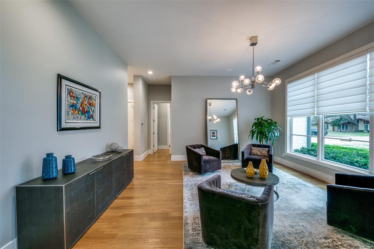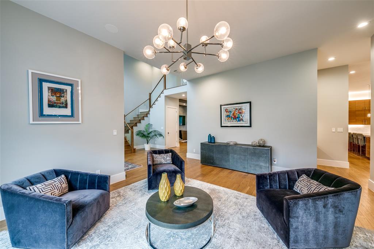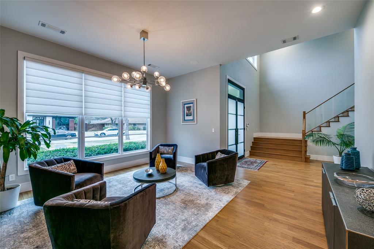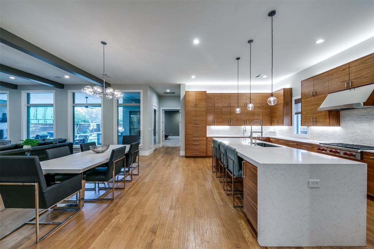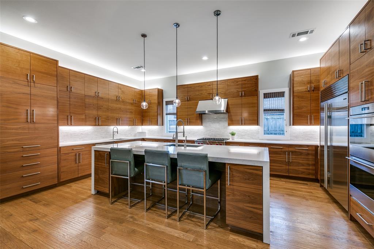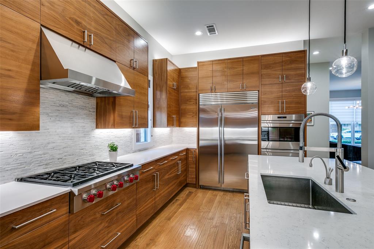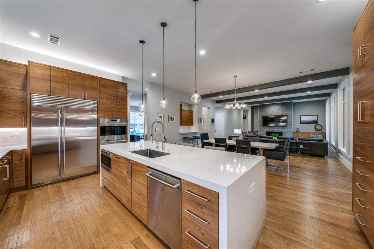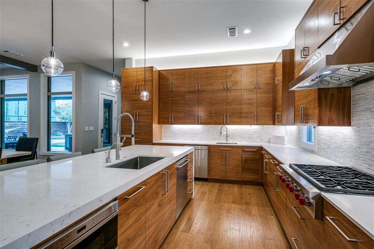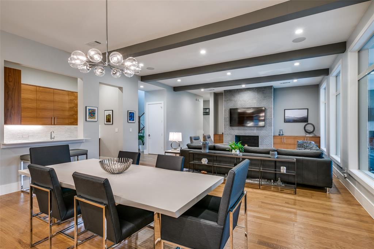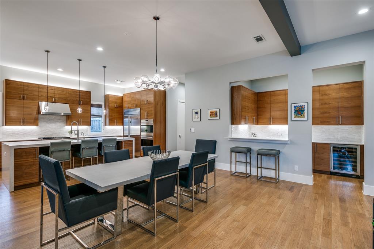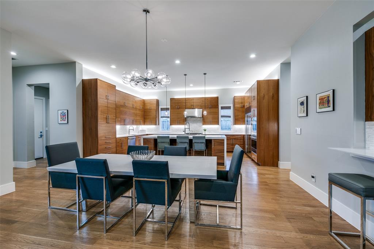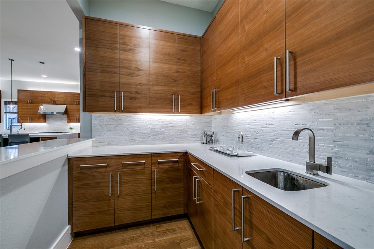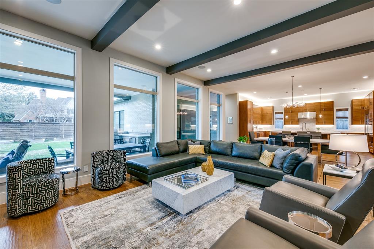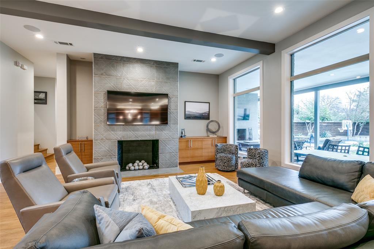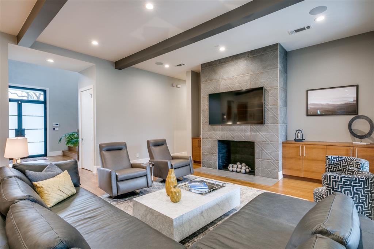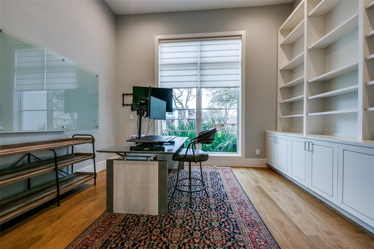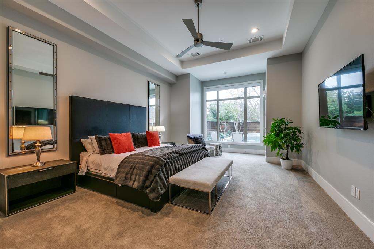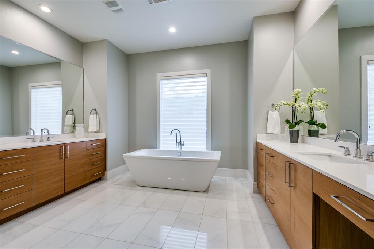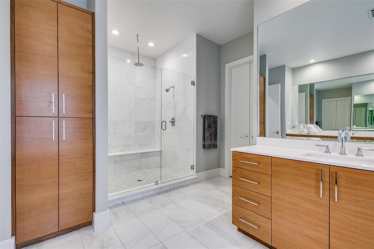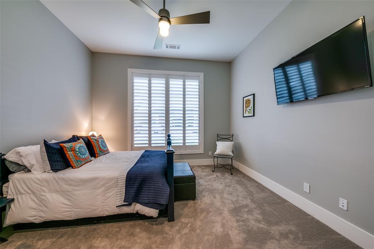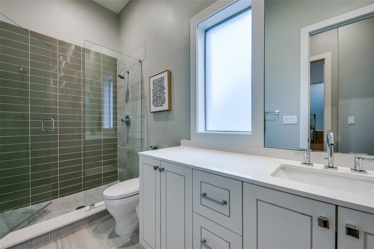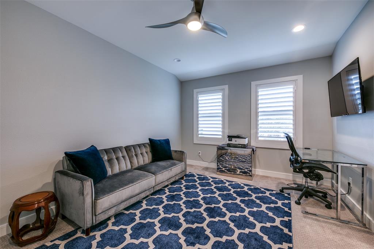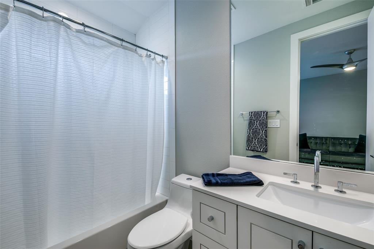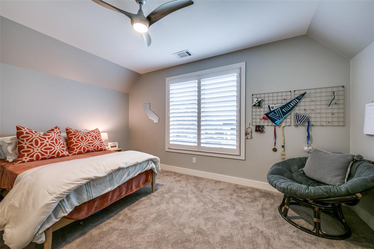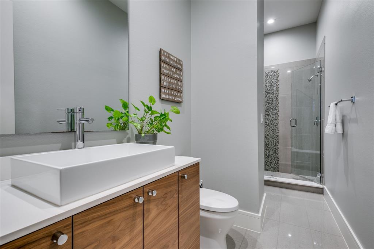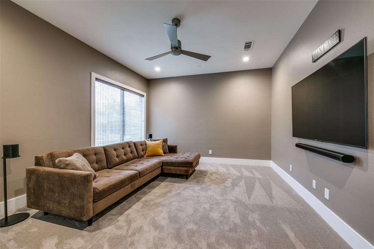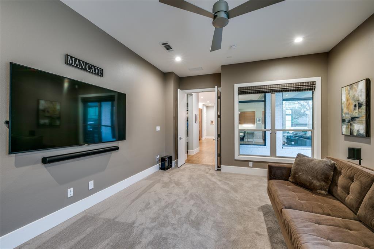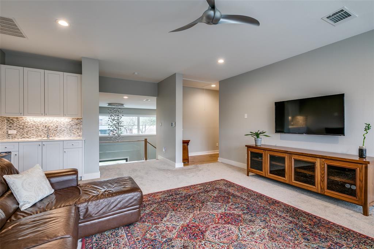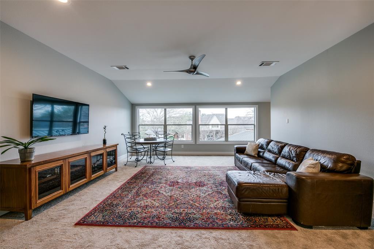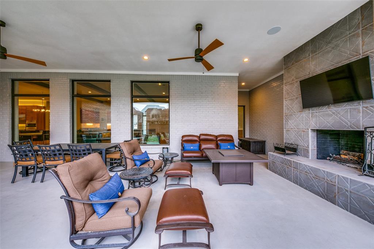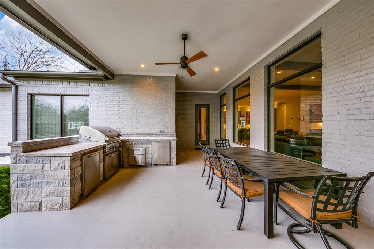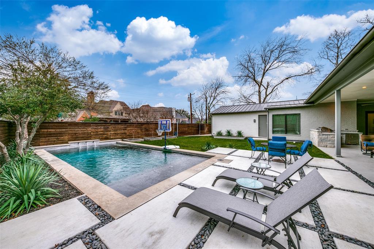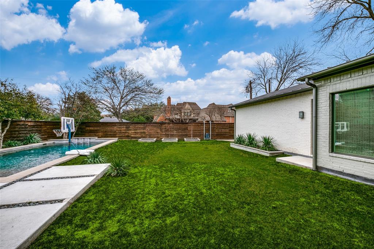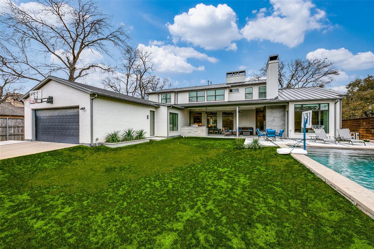5516 Williamstown Road, Dallas, Texas
$2,750,000 (Last Listing Price)
LOADING ..
Beautiful, sleek and sophisticated, this modern transitional home was built in 2015, by Hayes Signature Homes. It sits on a 110x160 lot and features 6 bedrooms, 7 baths, a separate office, family room and great room with combined dining area that is open to the kitchen. The back yard includes a covered living area with built in grill, refrigerator, fireplace, TV, pool and large grassy area that completes the perfect outdoor experience. The spacious family room is open to the gourmet, Kosher kitchen featuring sub-zero fridge, double Bosch dishwashers, two sinks and a Wolf range. High tech features include, Sonos surround sound, smart home apps to control lights, security, music, pool etc. Large floor to ceiling windows create natural light throughout. Main bedroom and guest suite down, 4 bedrooms upstairs each offering en-suite baths and walk in closets. Amazing floorplan, perfect for entertaining and family living. Close to shopping, restaurants and private schools. This is a must see!
School District: Dallas ISD
Dallas MLS #: 20277455
Representing the Seller: Listing Agent Stephanie Davenport; Listing Office: Allie Beth Allman & Assoc.
For further information on this home and the Dallas real estate market, contact real estate broker Douglas Newby. 214.522.1000
Property Overview
- Listing Price: $2,750,000
- MLS ID: 20277455
- Status: Sold
- Days on Market: 799
- Updated: 6/30/2023
- Previous Status: For Sale
- MLS Start Date: 6/30/2023
Property History
- Current Listing: $2,750,000
- Original Listing: $2,849,000
Interior
- Number of Rooms: 6
- Full Baths: 7
- Half Baths: 0
- Interior Features: Built-in Wine CoolerCable TV AvailableChandelierDecorative LightingDouble VanityDry BarEat-in KitchenFlat Screen WiringHigh Speed Internet AvailableKitchen IslandNatural WoodworkOpen FloorplanPantrySmart Home SystemSound System WiringWalk-In Closet(s)Wet BarIn-Law Suite Floorplan
- Flooring: CarpetHardwoodWood
Parking
Location
- County: Dallas
- Directions: North of Forest Lane between Tollway and Preston Rd.
Community
- Home Owners Association: None
School Information
- School District: Dallas ISD
- Elementary School: Nathan Adams
- Middle School: Walker
- High School: White
Utilities
Lot Features
- Lot Size (Acres): 0.38
- Lot Size (Sqft.): 16,683.48
- Lot Dimensions: 110 X 160
- Lot Description: Interior LotLandscapedLrg. Backyard GrassSprinkler System
- Fencing (Description): Wood
Financial Considerations
- Price per Sqft.: $444
- Price per Acre: $7,180,157
- For Sale/Rent/Lease: For Sale
Disclosures & Reports
- Legal Description: MELSHIRE ESTATES 5TH INST UNIT 2 BLK 3/6995 L
- APN: 00000661846000000
- Block: 36995
Categorized In
- Price: Over $1.5 Million$2 Million to $3 Million
- Style: Contemporary/Modern
- Neighborhood: Melshire Estates
Contact Realtor Douglas Newby for Insights on Property for Sale
Douglas Newby represents clients with Dallas estate homes, architect designed homes and modern homes.
Listing provided courtesy of North Texas Real Estate Information Systems (NTREIS)
We do not independently verify the currency, completeness, accuracy or authenticity of the data contained herein. The data may be subject to transcription and transmission errors. Accordingly, the data is provided on an ‘as is, as available’ basis only.


