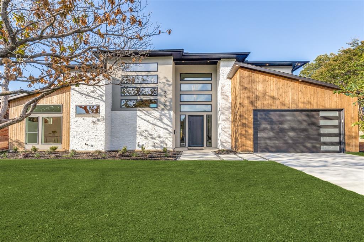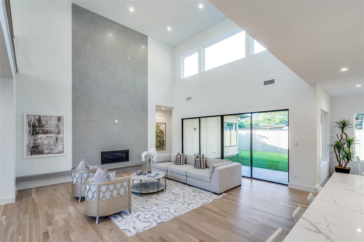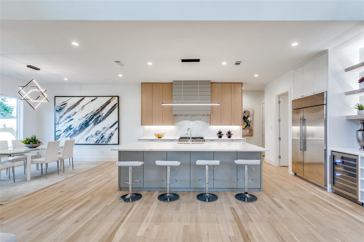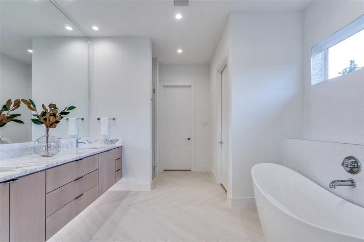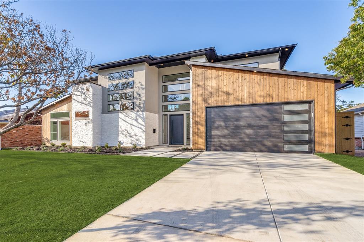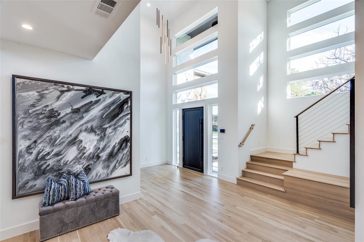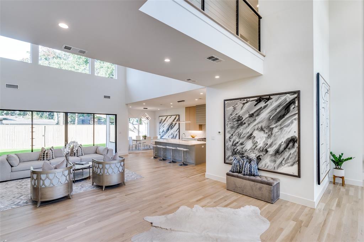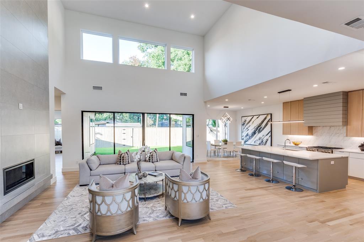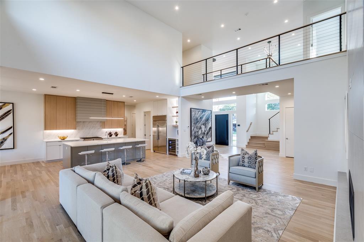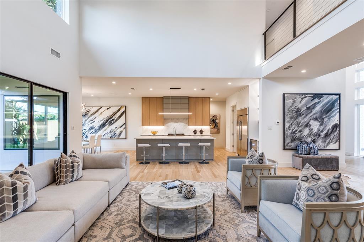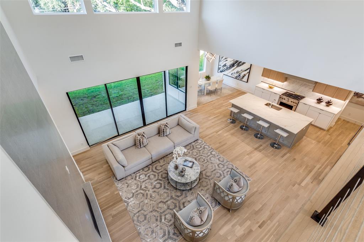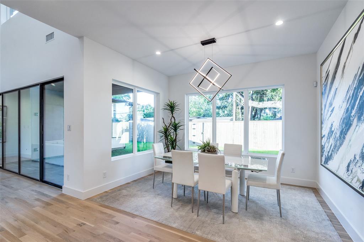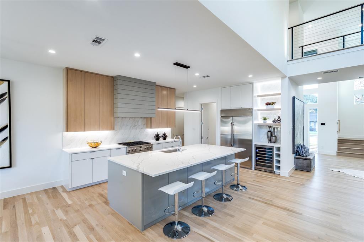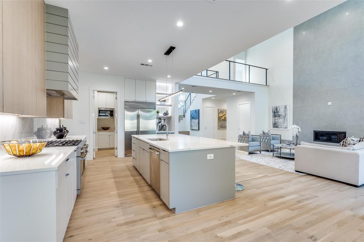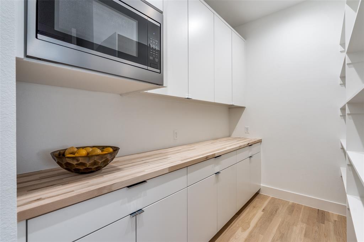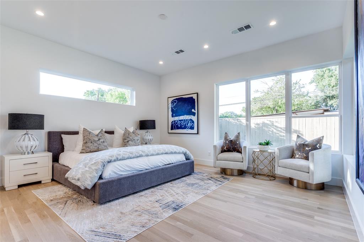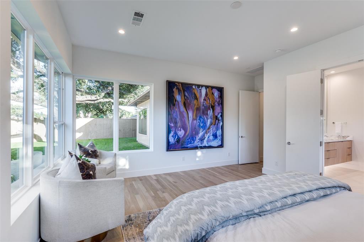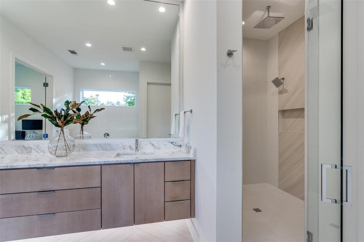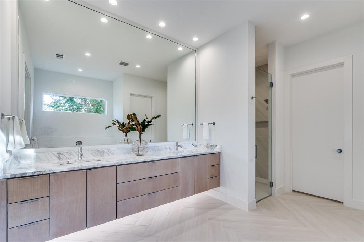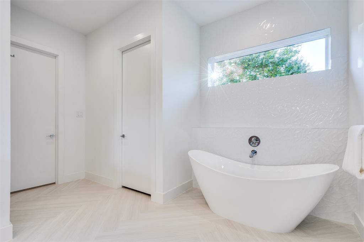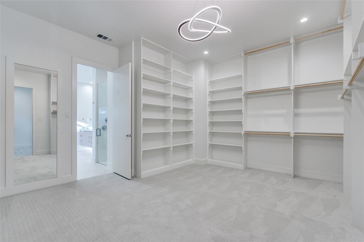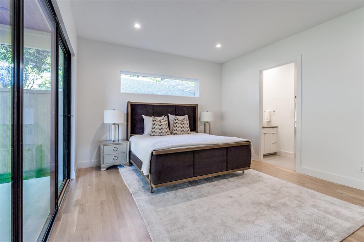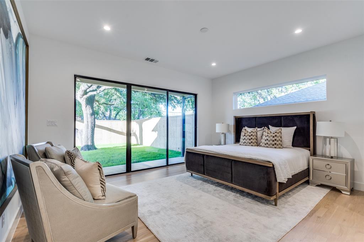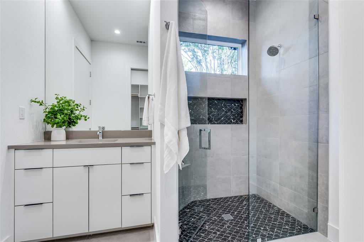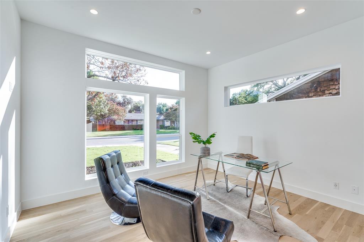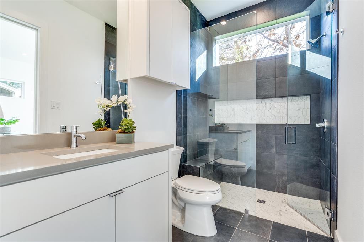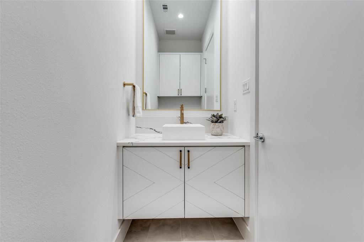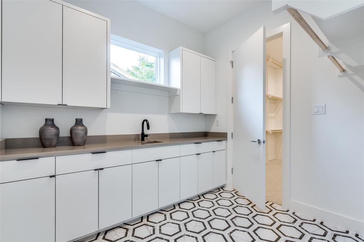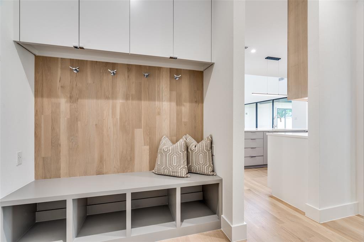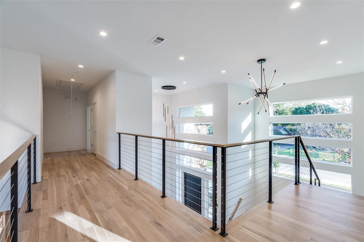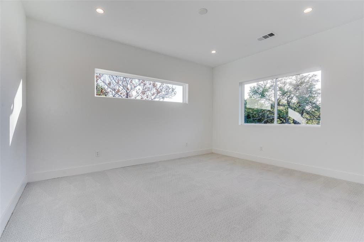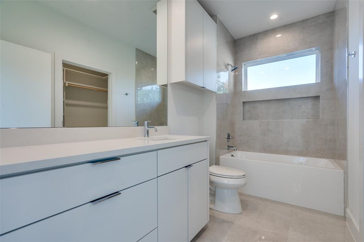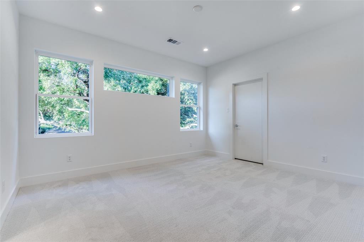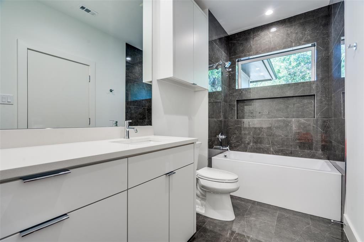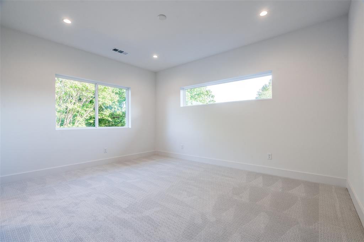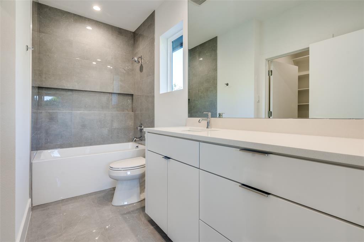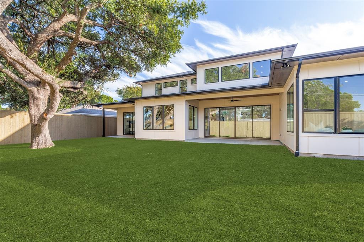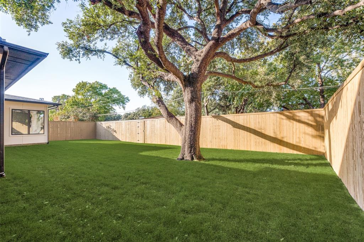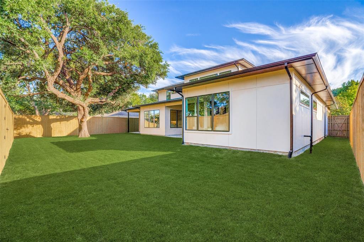3535 Regent Drive, Dallas, Texas
$1,675,000 (Last Listing Price)
LOADING ..
New Construction Modern+Smart Home by Avant Group in highly sought after Sparkman Estates Community. Featuring an Open Floor Plan, Grand Entry, 20ft Ceilings, White Oak Hardwoods, Modern Lighting, & Elegant Kitchen features Custom Built Cabinetry, Large Island, 48in Built-in Café® Fridge, Café® 6-Burner Range, Huge Pantry, Open Dining Area, & Bar w Wine Cooler. 1st floor also features Wide Open Great Room, Study w Ensuite Bath, In-Law Suite w Ensuite Bath & Sliding Doors leading to Spacious Verandah, Laundry Room, Mud Room, & Massive Owners Suite w Floating Dual Sink Vanity, Vessel tub, Large Rainfall Shower, & Enormous Closet. 2nd floor boasts 3 spacious Bedrooms w Ensuite Baths. A mature tree provides shade to the back yard with room for a pool. Includes Control4® Smart Home w Smart Lights, wired w CAT-6E Internet, wired for Speakers & Cameras, Piered-slab Foundation, & Foam Insulation, 2 Tankless Water Heaters. Includes Maverick® 1-2-10 Builders Warranty.
School District: Dallas ISD
Dallas MLS #: 20455923
Representing the Seller: Listing Agent Matt Scobee; Listing Office: Iconic Real Estate, LLC
For further information on this home and the Dallas real estate market, contact real estate broker Douglas Newby. 214.522.1000
Property Overview
- Listing Price: $1,675,000
- MLS ID: 20455923
- Status: Sold
- Days on Market: 540
- Updated: 11/15/2023
- Previous Status: For Sale
- MLS Start Date: 11/15/2023
Property History
- Current Listing: $1,675,000
Interior
- Number of Rooms: 6
- Full Baths: 6
- Half Baths: 1
- Interior Features: Built-in Wine CoolerCable TV AvailableChandelierDecorative LightingDouble VanityDry BarFlat Screen WiringHigh Speed Internet AvailableKitchen IslandOpen FloorplanPantrySmart Home SystemSound System WiringVaulted Ceiling(s)Walk-In Closet(s)Wet BarWired for Data
- Appliances: Irrigation Equipment
- Flooring: HardwoodTileOther
Parking
- Parking Features: Garage Single DoorDrivewayGarage Faces Front
Location
- County: Dallas
- Directions: From DNT, head West on Royal Lane, left on Lathrop Dr. Turn right on Regent Dr. Home will be on the right.
Community
- Home Owners Association: None
School Information
- School District: Dallas ISD
- Elementary School: Degolyer
- Middle School: Marsh
- High School: White
Heating & Cooling
- Heating/Cooling: CentralElectricENERGY STAR Qualified EquipmentHeat PumpZoned
Utilities
- Utility Description: City SewerCity WaterCurbsIndividual Gas MeterIndividual Water MeterSidewalk
Lot Features
- Lot Size (Acres): 0.23
- Lot Size (Sqft.): 9,914.26
- Lot Dimensions: 80X125
- Lot Description: Few TreesInterior LotSprinkler System
- Fencing (Description): Back YardWood
Financial Considerations
- Price per Sqft.: $382
- Price per Acre: $7,359,402
- For Sale/Rent/Lease: For Sale
Disclosures & Reports
- Legal Description: NORTH DAVILLA DRIVE ESTATES BLK 9/6177 LT 2
- APN: 00000587866000000
- Block: BLK C/6430
Categorized In
- Price: Over $1.5 Million$1 Million to $2 Million
- Style: Contemporary/Modern
- Neighborhood: Northwest Dallas
Contact Realtor Douglas Newby for Insights on Property for Sale
Douglas Newby represents clients with Dallas estate homes, architect designed homes and modern homes.
Listing provided courtesy of North Texas Real Estate Information Systems (NTREIS)
We do not independently verify the currency, completeness, accuracy or authenticity of the data contained herein. The data may be subject to transcription and transmission errors. Accordingly, the data is provided on an ‘as is, as available’ basis only.


