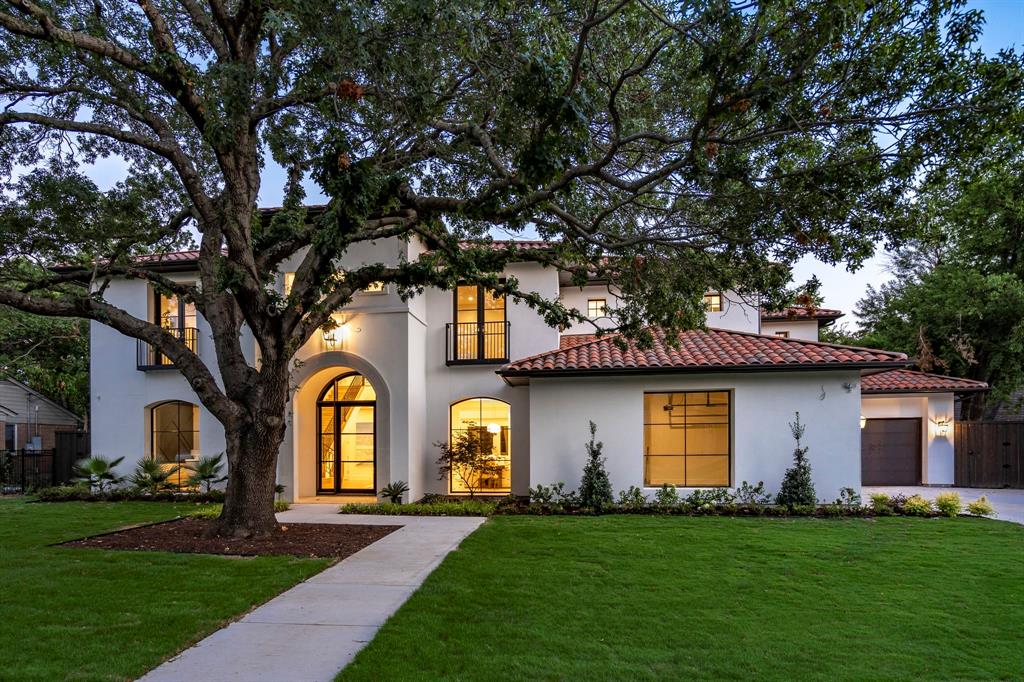5550 Preston Haven Drive, Dallas, Texas
$4,650,000 (Last Listing Price)
LOADING ..
The latest new construction project by NB Group in the heart of Preston Hollow. This modern California style home features a gorgeous stucco exterior w Spanish tile roof + a flexible floor plan to meet the needs of today's buyer. Open floor plan with tall ceilings measuring 11-22 ft with numerous windows that bathe the home in natural light. Ideal layout features both the owner's suite + a guest room on the 1st floor, along with open kitchen, breakfast nook + living room, main level media room, home office + formal dining room. The 2nd floor has 4 add'l guest suites, each complete with private baths + walk-in closets, a spacious game room + add'l flex room that could be used as a gym. Designer finishes + incredible engineering come together for this spectacular offering. Ideally situated with easy access to Dallas' best private schools, main travel arteries + all the shopping + dining that Preston Hollow has to offer. Agents: See Private Remarks for add'l info.
School District: Dallas ISD
Dallas MLS #: 20714530
Representing the Seller: Listing Agent Julie Provenzano; Listing Office: Compass RE Texas, LLC.
For further information on this home and the Dallas real estate market, contact real estate broker Douglas Newby. 214.522.1000
Property Overview
- Listing Price: $4,650,000
- MLS ID: 20714530
- Status: Sold
- Days on Market: 242
- Updated: 9/26/2024
- Previous Status: For Sale
- MLS Start Date: 8/28/2024
Property History
- Current Listing: $4,650,000
Interior
- Number of Rooms: 6
- Full Baths: 6
- Half Baths: 3
- Interior Features: Built-in FeaturesBuilt-in Wine CoolerCable TV AvailableDecorative LightingEat-in KitchenFlat Screen WiringHigh Speed Internet AvailableIn-Law Suite FloorplanKitchen IslandOpen FloorplanPantrySmart Home SystemSound System WiringVaulted Ceiling(s)Walk-In Closet(s)Wet Bar
- Flooring: Ceramic TileHardwoodMarbleWood
Parking
Location
- County: Dallas
- Directions: Map it.
Community
- Home Owners Association: None
School Information
- School District: Dallas ISD
- Elementary School: Pershing
- Middle School: Benjamin Franklin
- High School: Hillcrest
Heating & Cooling
- Heating/Cooling: CentralNatural GasZoned
Utilities
- Utility Description: AlleyCity SewerCity Water
Lot Features
- Lot Size (Acres): 0.39
- Lot Size (Sqft.): 17,162.64
- Lot Dimensions: 110x156
- Lot Description: Few TreesInterior LotLandscapedLevelLrg. Backyard Grass
- Fencing (Description): Wood
Financial Considerations
- Price per Sqft.: $536
- Price per Acre: $11,802,030
- For Sale/Rent/Lease: For Sale
Disclosures & Reports
- Legal Description: INWOOD ROAD ESTATES NO2- 4TH INST BLK 10/6383
- APN: 00000577531000000
- Block: 10638
Categorized In
- Price: Over $1.5 Million$3 Million to $7 Million
- Neighborhood: Walnut Hill to Forest Lane
Contact Realtor Douglas Newby for Insights on Property for Sale
Douglas Newby represents clients with Dallas estate homes, architect designed homes and modern homes.
Listing provided courtesy of North Texas Real Estate Information Systems (NTREIS)
We do not independently verify the currency, completeness, accuracy or authenticity of the data contained herein. The data may be subject to transcription and transmission errors. Accordingly, the data is provided on an ‘as is, as available’ basis only.


