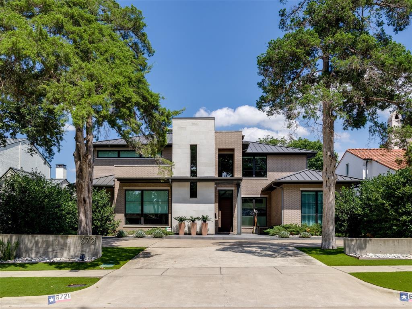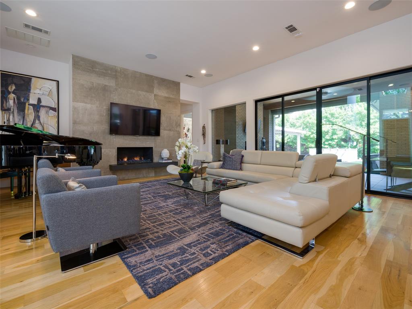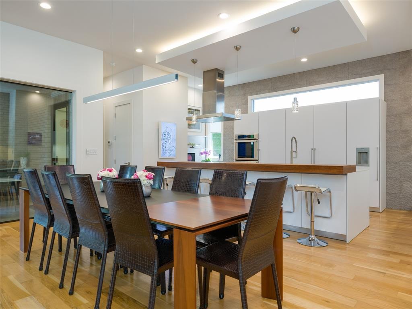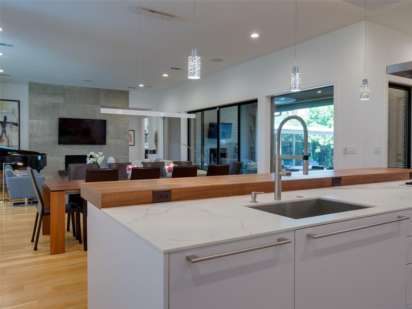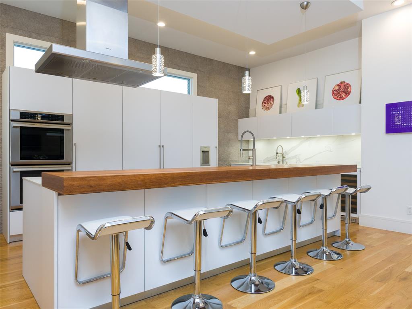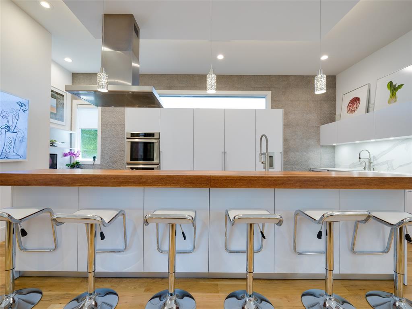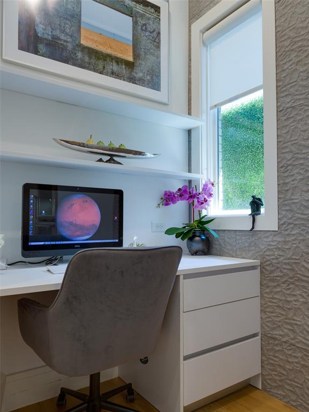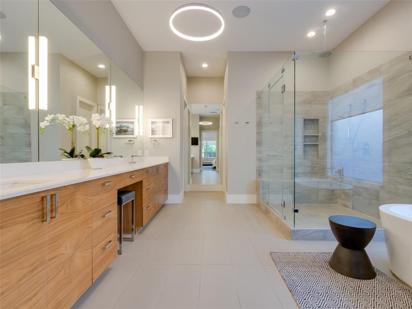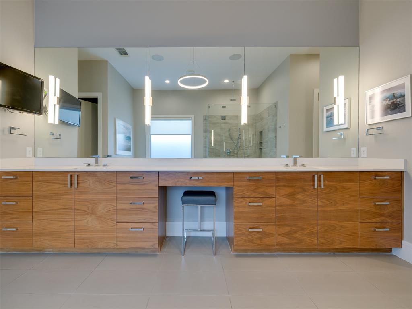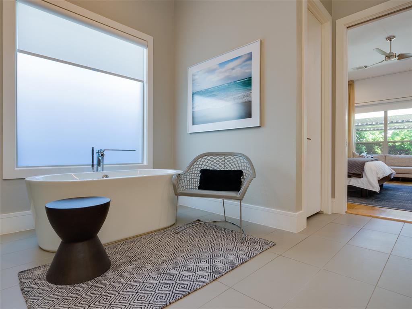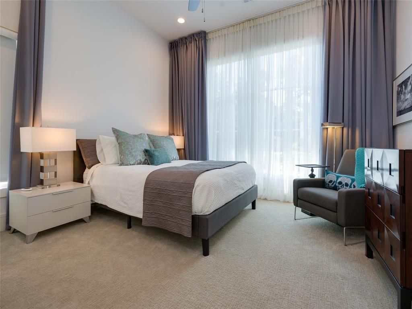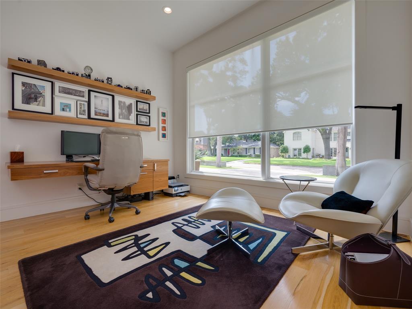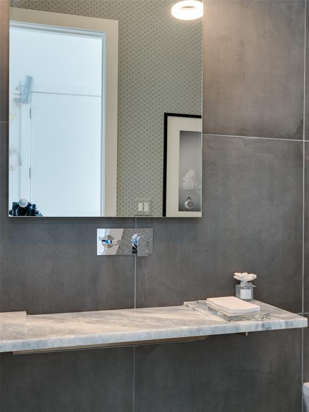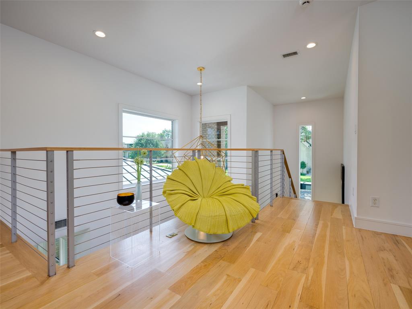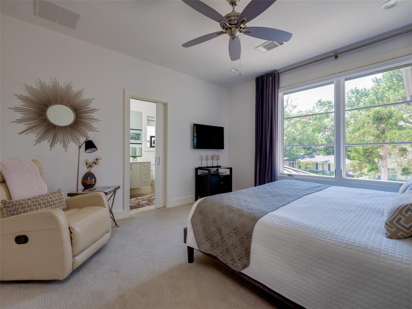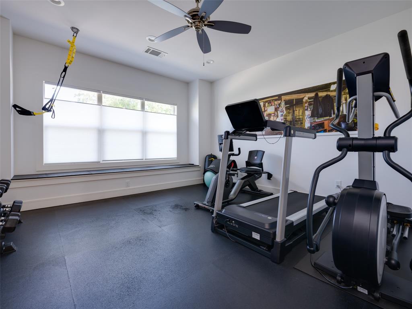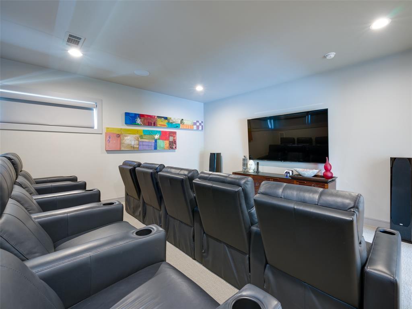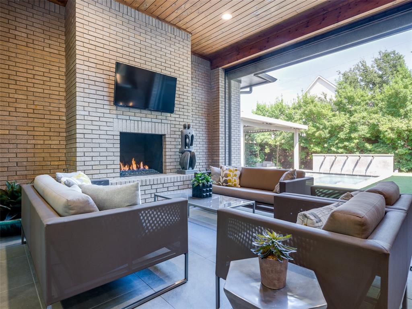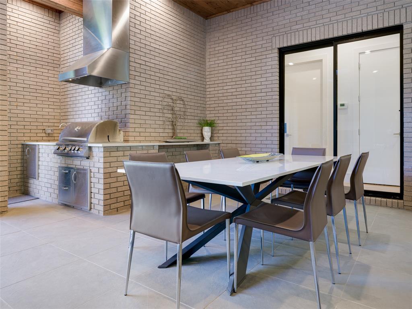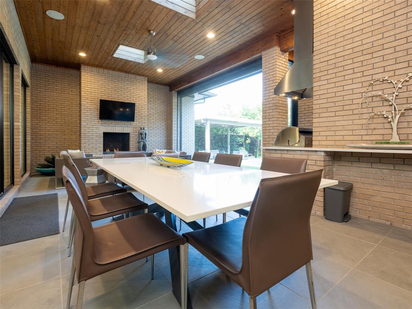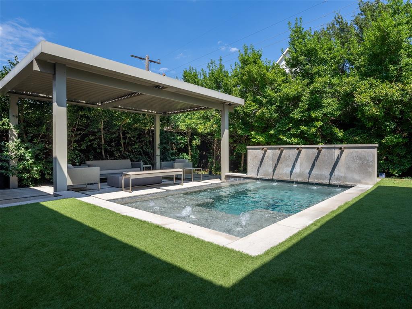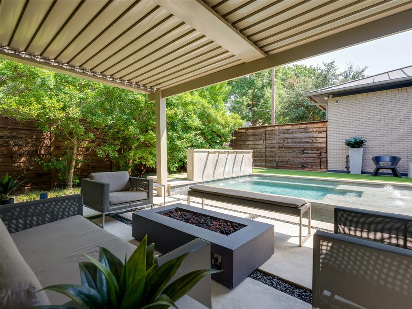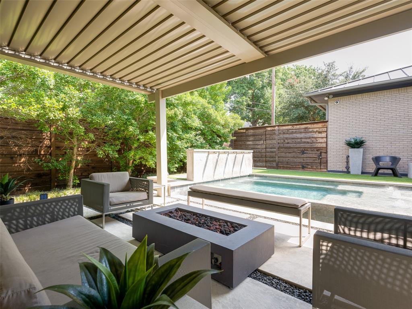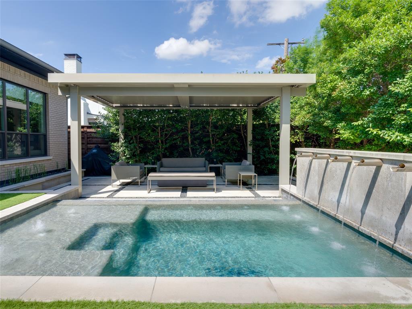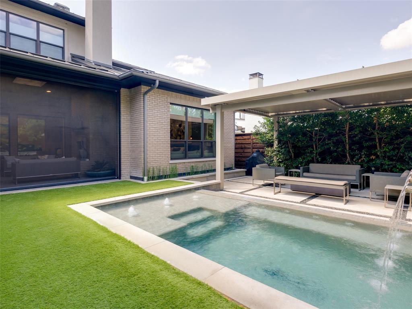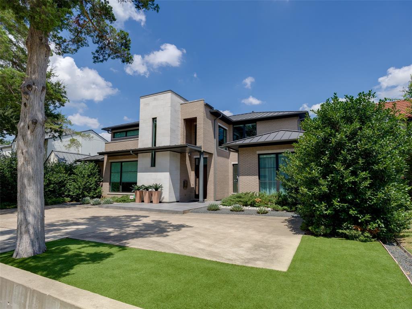6721 Chevy Chase Avenue, Dallas, Texas
$2,500,000 (Last Listing Price)
LOADING ..
Located on a tree-lined street in Preston Hollow, this custom modern home built by Hayes Signature Homes boasts 4,193 sqft, 4 beds, 4.1 baths, and an open-concept floor plan that flows beautifully. The home is walking distance to Preston Hollow Park and close to NorthPark Center and top private schools. The first floor features a guest suite, a study, and an open living room, dining area, and an Eggersmann kitchen with high-end appliances. A primary suite includes dual walk-in closets and a spacious bathroom with an oversized shower and soaking tub. Upstairs find 2 more bedrooms—one that can easily be turned into an exercise room—as well as a theatre room and a large walk-attic that can be used for storage or converted into a living space. Other features include a Control14 system, built-in speakers, and Hunter Douglas motorized blinds. Backyard luxuries include a turfed yard, a sparkling pool, an outdoor living area, and louvered-covered patio. Enjoy this home’s impeccable design.
School District: Dallas ISD
Dallas MLS #: 20717927
Representing the Seller: Listing Agent Faisal Halum; Listing Office: Compass RE Texas, LLC.
For further information on this home and the Dallas real estate market, contact real estate broker Douglas Newby. 214.522.1000
Property Overview
- Listing Price: $2,500,000
- MLS ID: 20717927
- Status: Sold
- Days on Market: 480
- Updated: 10/7/2024
- Previous Status: For Sale
- MLS Start Date: 9/2/2024
Property History
- Current Listing: $2,500,000
Interior
- Number of Rooms: 4
- Full Baths: 4
- Half Baths: 1
- Interior Features: Built-in FeaturesBuilt-in Wine CoolerCable TV AvailableChandelierDecorative LightingDouble VanityEat-in KitchenFlat Screen WiringGranite CountersHigh Speed Internet AvailableKitchen IslandOpen FloorplanPantrySound System WiringVaulted Ceiling(s)Walk-In Closet(s)
- Flooring: Wood
Parking
Location
- County: Dallas
- Directions: From Edgemere, East on Chevy Chase Avenue
Community
- Home Owners Association: None
School Information
- School District: Dallas ISD
- Elementary School: Prestonhol
- Middle School: Benjamin Franklin
- High School: Hillcrest
Heating & Cooling
- Heating/Cooling: CentralNatural GasZoned
Utilities
- Utility Description: City SewerCity Water
Lot Features
- Lot Size (Acres): 0.22
- Lot Size (Sqft.): 9,583.2
- Lot Dimensions: 70 x 140
- Lot Description: Interior LotLandscaped
- Fencing (Description): FencedWood
Financial Considerations
- Price per Sqft.: $596
- Price per Acre: $11,363,636
- For Sale/Rent/Lease: For Sale
Disclosures & Reports
- Legal Description: PRESTON HILLS 3 BLK 4/5465 LT 22
- Restrictions: No Known Restriction(s)
- APN: 00000406072000000
- Block: 4/546
Categorized In
- Price: Over $1.5 Million$2 Million to $3 Million
- Style: Contemporary/Modern
- Neighborhood: McDowell
Contact Realtor Douglas Newby for Insights on Property for Sale
Douglas Newby represents clients with Dallas estate homes, architect designed homes and modern homes.
Listing provided courtesy of North Texas Real Estate Information Systems (NTREIS)
We do not independently verify the currency, completeness, accuracy or authenticity of the data contained herein. The data may be subject to transcription and transmission errors. Accordingly, the data is provided on an ‘as is, as available’ basis only.


