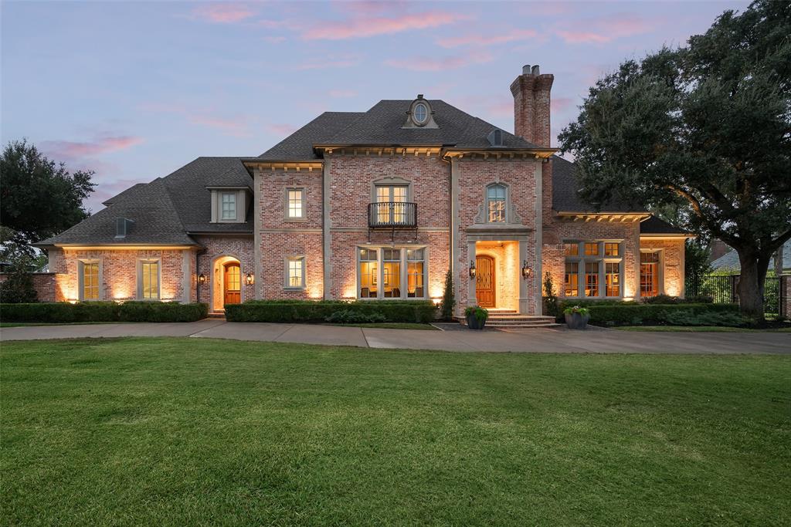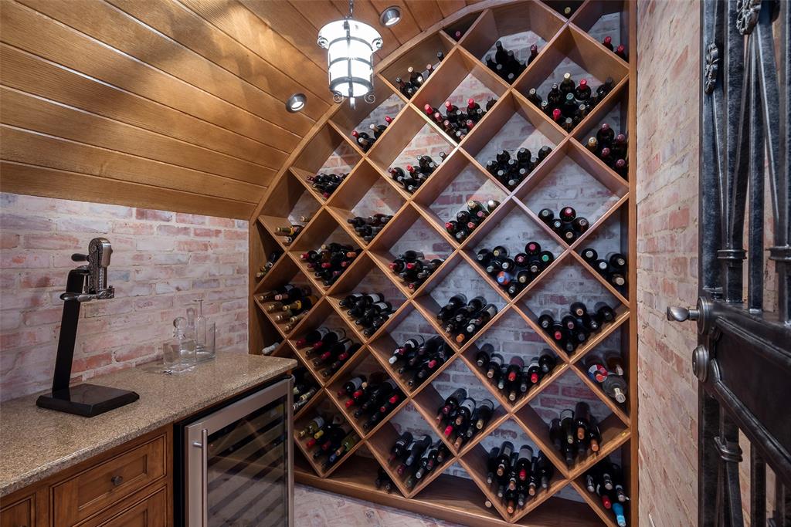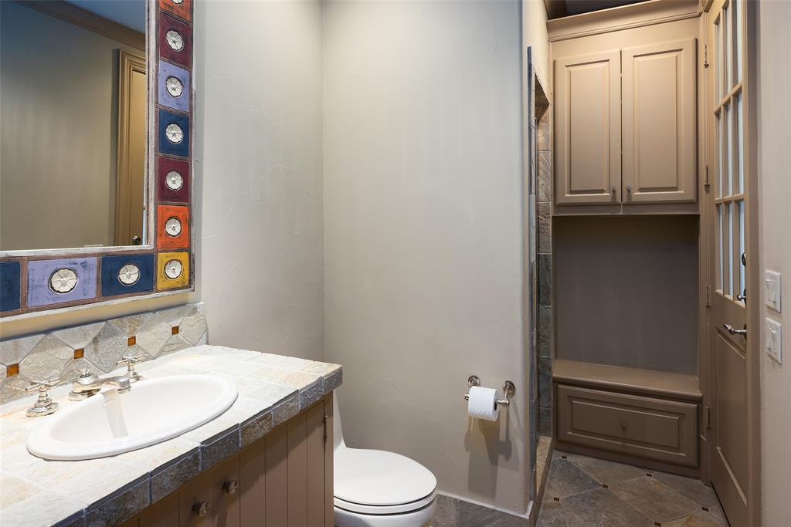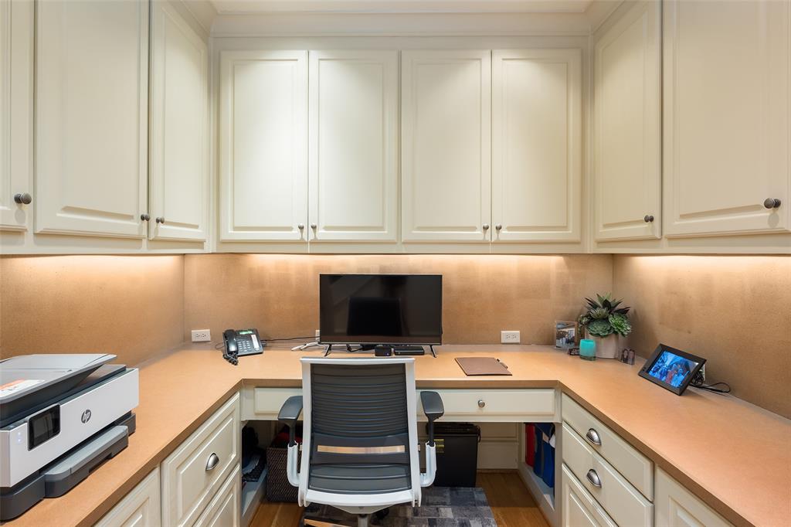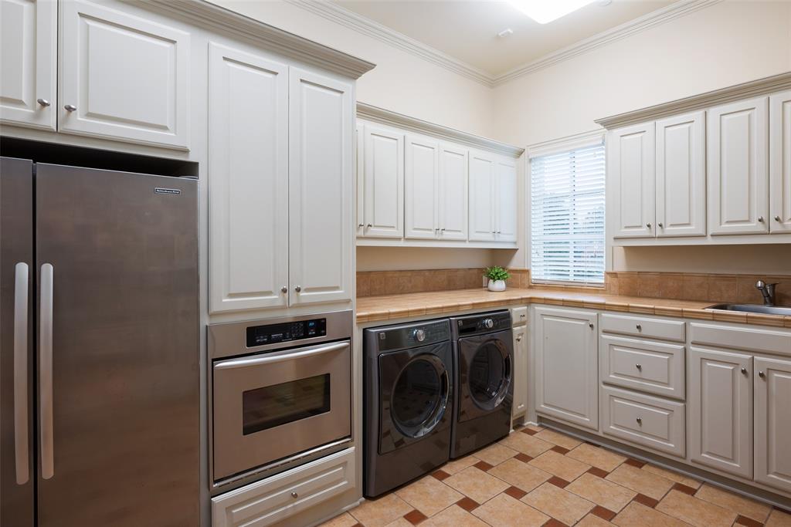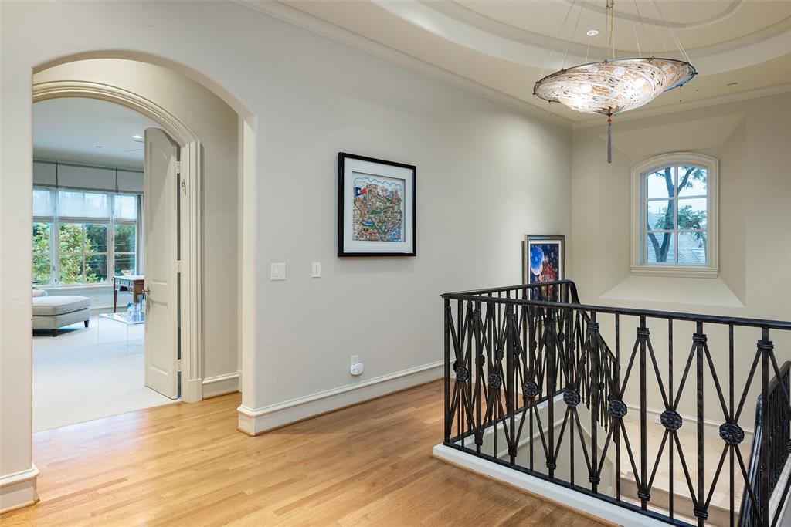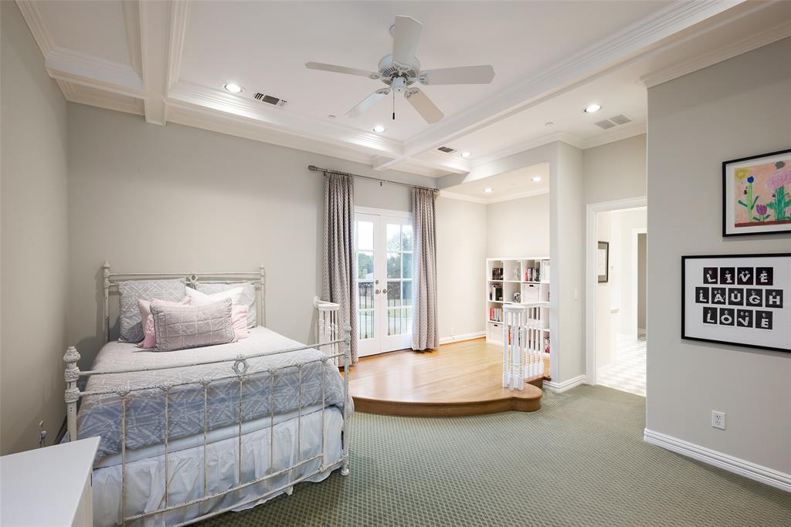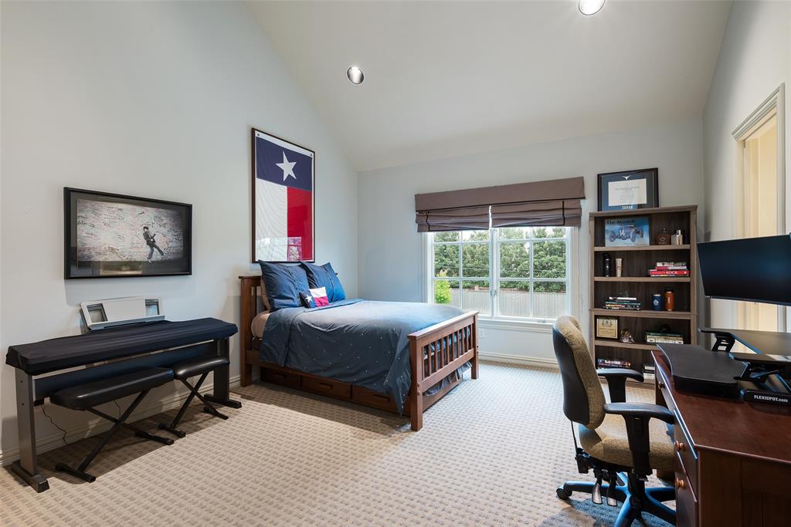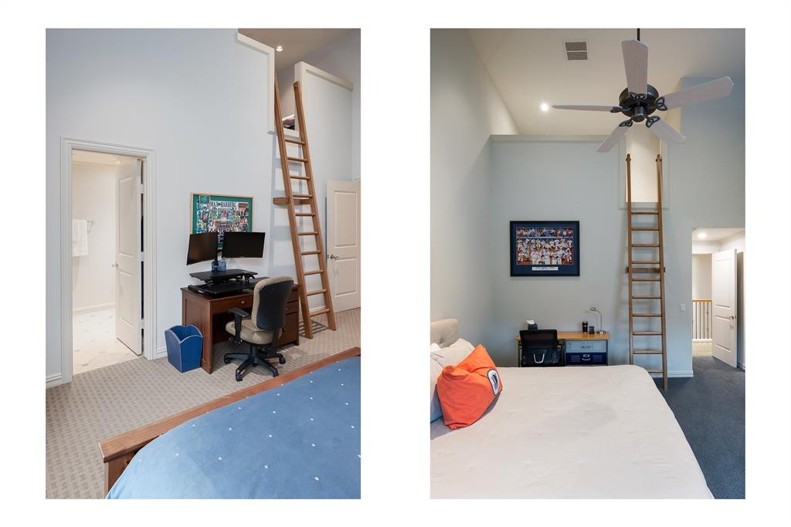5214 Ursula Lane, Dallas, Texas
$6,499,000
LOADING ..
Situated on a sprawling 1.1 acre lot in the heart of Dallas, this timeless, stunning, custom-built home offers an unrivaled blend of sophistication, comfort, and impeccable design. With over 8700 square feet, this pier & beam home is a masterpiece of architectural elegance and modern convenience. As you enter, you will discover beautiful interior spaces, a well-appointed floor plan, coffered ceilings, a wine grotto, vaulted ceilings and custom finishes throughout. This 6-bedroom home is ideal for both entertaining and relaxed family living. Special highlights are an extra-large dining room which can seat at least 24 people, a gorgeous library off the living room, spacious living areas including a downstairs guest suite & an elevator shaft. The family room & game-room offer great natural light and overlook the backyard. The large kitchen is the heart of the home and offers generous cabinetry, a separate Sub-Zero freezer & refrigerator, a gas stove, a large serving island & two Wolf ovens. The upstairs, primary suite is complete with a large, walk-in closet with built-ins, a dresser-island and a beverage refrigerator. All secondary bedrooms offer ensuite baths, walk-in-closets and two of the secondary bedrooms have lofts. Step outside to an expansive backyard space which offers endless possibilities for outdoor living & gatherings. Complete with a covered patio, a gas log fireplace, a built-in grill, a heated, diving pool, and a lighted tennis- pickle-ball court, this is an ideal entertaining home. Whether you're hosting gatherings or simply enjoying the peace and serenity of your own retreat, this is a great opportunity to own a piece of luxury living in one of Dallas’ coveted neighborhoods. Come see this gem at 5214 Ursula Lane. All info deemed reliable but not guaranteed. Buyer and buyer's to verify all information, square footage & property tax info.
School District: Dallas ISD
Dallas MLS #: 20765101
Representing the Seller: Listing Agent Kay Ellen Pollack; Listing Office: Dave Perry Miller Real Estate
Representing the Buyer: Contact realtor Douglas Newby of Douglas Newby & Associates if you would like to see this property. 214.522.1000
Property Overview
- Listing Price: $6,499,000
- MLS ID: 20765101
- Status: For Sale
- Days on Market: 179
- Updated: 4/21/2025
- Previous Status: For Sale
- MLS Start Date: 11/20/2024
Property History
- Current Listing: $6,499,000
- Original Listing: $6,555,000
Interior
- Number of Rooms: 6
- Full Baths: 7
- Half Baths: 1
- Interior Features: Built-in Wine CoolerCable TV AvailableChandelierDecorative LightingDouble VanityEat-in KitchenFlat Screen WiringGranite CountersHigh Speed Internet AvailableKitchen IslandLoftMultiple StaircasesPantryVaulted Ceiling(s)Walk-In Closet(s)Wet Bar
- Appliances: Intercom
- Flooring: CarpetWood
Parking
Location
- County: Dallas
- Directions: From the Dallas N Tollway, go West on Royal Ln, left on Inwood Rd., left on Ursula Ln. House is on the right.
Community
- Home Owners Association: None
School Information
- School District: Dallas ISD
- Elementary School: Pershing
- Middle School: Benjamin Franklin
- High School: Hillcrest
Heating & Cooling
- Heating/Cooling: CentralFireplace(s)Natural Gas
Utilities
- Utility Description: Cable AvailableCity SewerCity Water
Lot Features
- Lot Size (Acres): 1.1
- Lot Size (Sqft.): 47,916
- Lot Description: AcreageFew TreesInterior LotLandscapedLrg. Backyard GrassSprinkler System
- Fencing (Description): FencedFront YardGatePrivacyWoodWrought Iron
Financial Considerations
- Price per Sqft.: $744
- Price per Acre: $5,908,182
- For Sale/Rent/Lease: For Sale
Disclosures & Reports
- APN: 5518 00C 003 1005518C000
- Block: C/5518
Categorized In
- Price: Over $1.5 Million$3 Million to $7 Million
- Style: FrenchTraditional
- Neighborhood: Lobello Estates
Contact Realtor Douglas Newby for Insights on Property for Sale
Douglas Newby represents clients with Dallas estate homes, architect designed homes and modern homes.
Listing provided courtesy of North Texas Real Estate Information Systems (NTREIS)
We do not independently verify the currency, completeness, accuracy or authenticity of the data contained herein. The data may be subject to transcription and transmission errors. Accordingly, the data is provided on an ‘as is, as available’ basis only.


